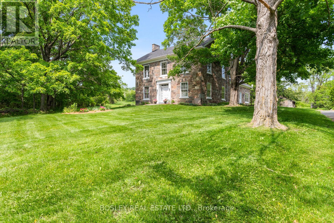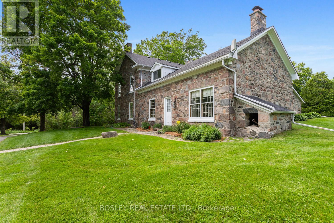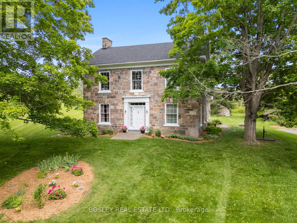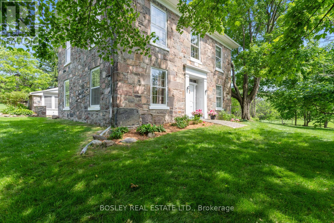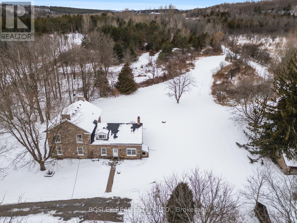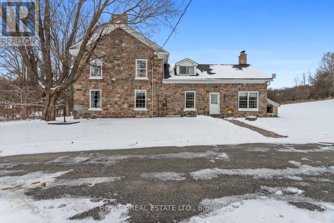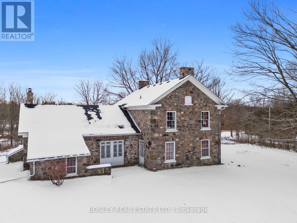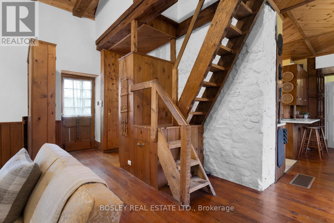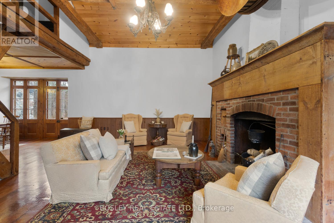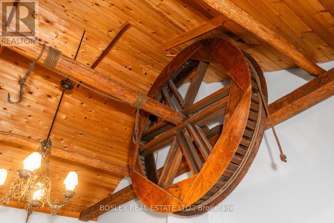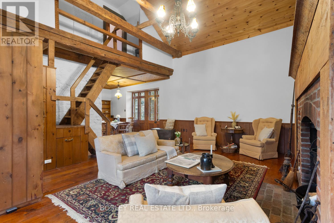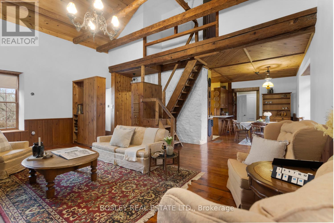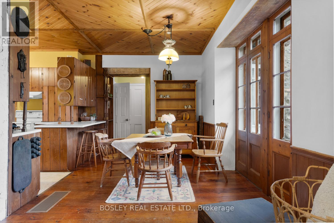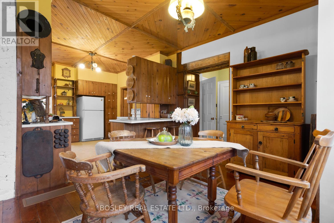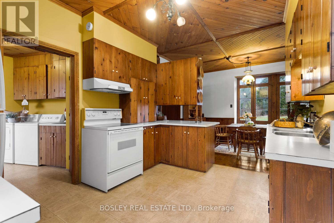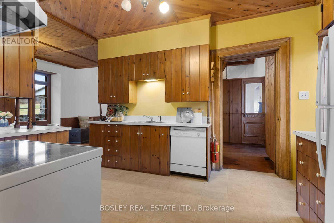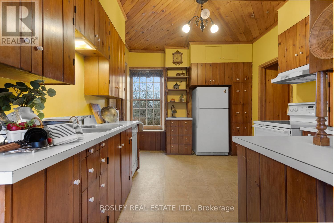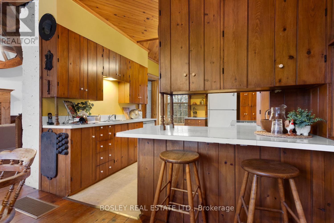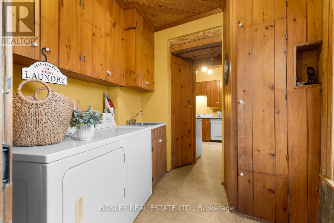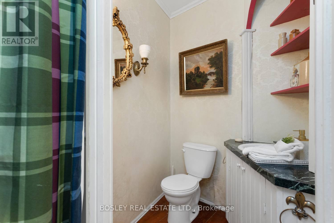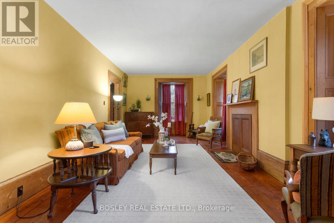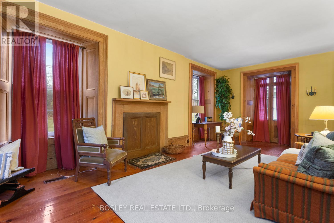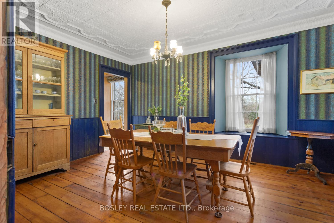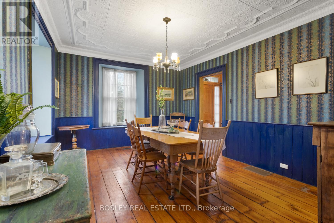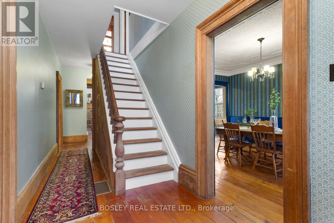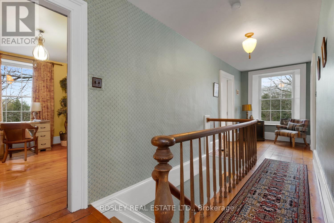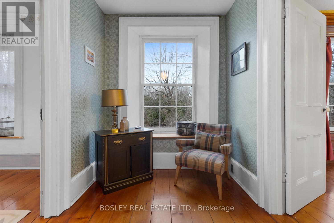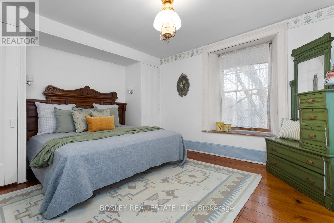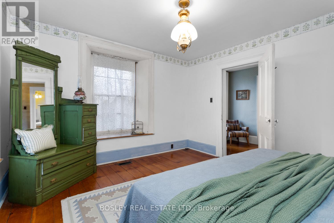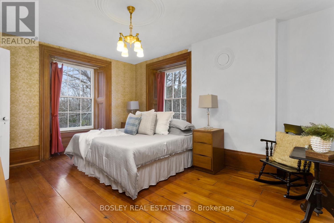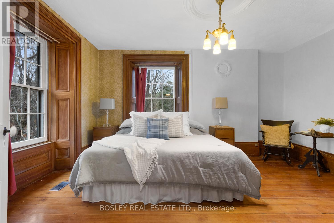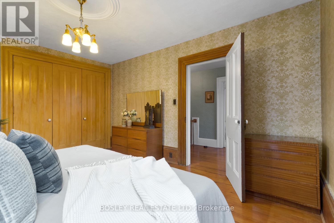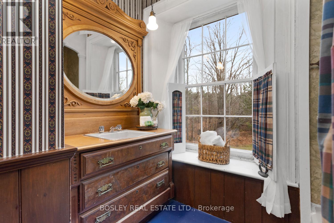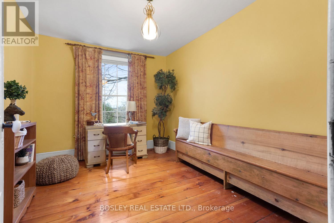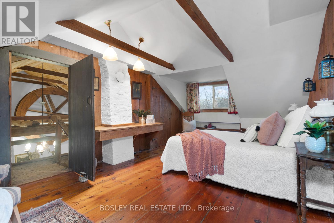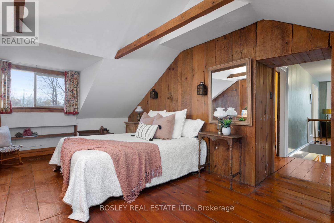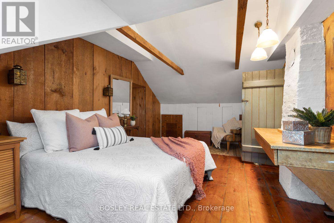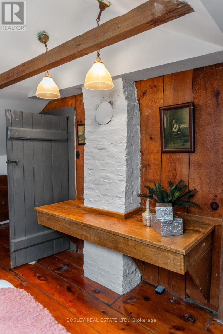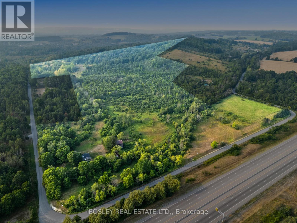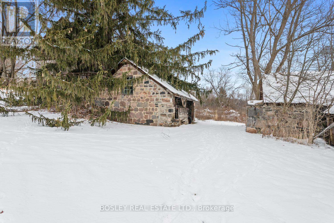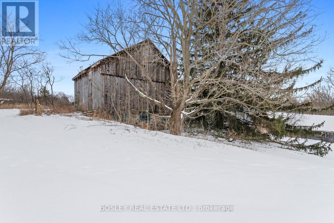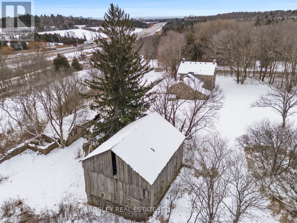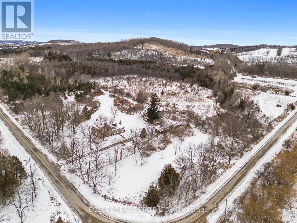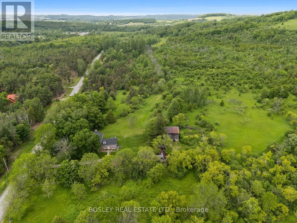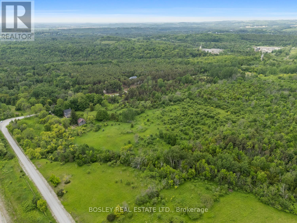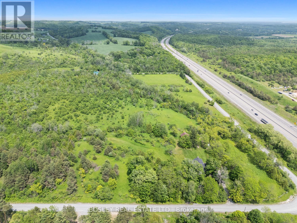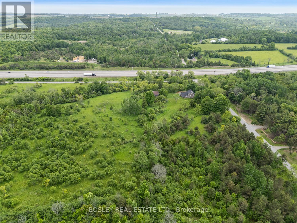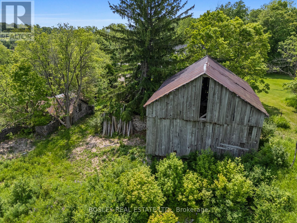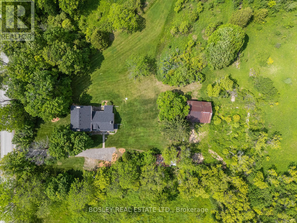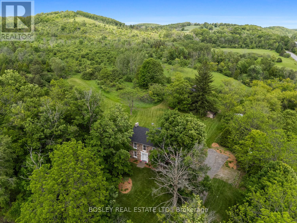4 Bedroom
2 Bathroom
2500 - 3000 sqft
Fireplace
Central Air Conditioning
Heat Pump
Acreage
$1,295,000
A classic fieldstone Georgian facade, the William Blezard residence circa 1858 is beautifully captivating, an agricultural property rich with history in Hamilton Township. Sitting on approximately 68 acres with mixed hardwood, rolling landscape, valley with spring fed creek and incredible elevated views from high points on the property along the Lake Ontario shoreline. The definition of unique, West facing entrance with transom and sidelights, perfectly balanced with the orientation of original windows and chimneys on both gable ends. An interior design that features modifications over the last century, a beautiful residential dwelling with historical elements, formal layout which includes a vaulted family room with fireplace and historic detail, secondary staircase, beautiful millwork, formal dining room with tin ceilings, living room and dinette/kitchen with double doors to the North with access to the summer porch and private grounds. Including 4 bedrooms, one of which is accessible via the secondary staircase through the family room, 2 bathrooms, laundry located on the main level and character filled awaiting your personal design details. Multiple outbuildings, barns ideal for storage or use for small livestock, drive shed and central pasture areas throughout the property historically raised by cattle, hay fields, gardens and housing livestock. An application to sever an approximate 1.6 acre lot has been conditionally approved by Hamilton Township and is inclusive to the sale of the property. Documentation is available upon request which outlines the application details. *This stunning farm estate was part of a filming production with Shaftesbury Films, a digital media production company founded by Christina Jennings in 1987. It is based in Toronto, Ontario, Canada. Part of a series for CBC Ontario's Murdoch Mysteries, a popular drama series.* (id:53590)
Property Details
|
MLS® Number
|
X12430269 |
|
Property Type
|
Single Family |
|
Community Name
|
Baltimore |
|
Amenities Near By
|
Golf Nearby, Park |
|
Community Features
|
Community Centre, School Bus |
|
Equipment Type
|
None |
|
Features
|
Wooded Area, Irregular Lot Size, Sloping, Rolling, Lighting |
|
Parking Space Total
|
6 |
|
Rental Equipment Type
|
None |
|
Structure
|
Patio(s), Drive Shed, Barn |
|
View Type
|
View, River View |
Building
|
Bathroom Total
|
2 |
|
Bedrooms Above Ground
|
4 |
|
Bedrooms Total
|
4 |
|
Age
|
100+ Years |
|
Appliances
|
Dryer, Water Heater, Stove, Washer, Refrigerator |
|
Basement Development
|
Unfinished |
|
Basement Type
|
Partial (unfinished) |
|
Construction Style Attachment
|
Detached |
|
Cooling Type
|
Central Air Conditioning |
|
Exterior Finish
|
Stone |
|
Fireplace Present
|
Yes |
|
Foundation Type
|
Concrete, Stone |
|
Half Bath Total
|
1 |
|
Heating Type
|
Heat Pump |
|
Stories Total
|
2 |
|
Size Interior
|
2500 - 3000 Sqft |
|
Type
|
House |
|
Utility Water
|
Bored Well |
Parking
Land
|
Acreage
|
Yes |
|
Land Amenities
|
Golf Nearby, Park |
|
Sewer
|
Septic System |
|
Size Irregular
|
Approx. 68 Acres See Survey |
|
Size Total Text
|
Approx. 68 Acres See Survey|50 - 100 Acres |
|
Soil Type
|
Mixed Soil |
|
Zoning Description
|
A129,ep |
Rooms
| Level |
Type |
Length |
Width |
Dimensions |
|
Second Level |
Bedroom |
3.78 m |
2.93 m |
3.78 m x 2.93 m |
|
Second Level |
Bedroom 2 |
3.38 m |
5.7 m |
3.38 m x 5.7 m |
|
Second Level |
Bedroom 3 |
3.65 m |
4.74 m |
3.65 m x 4.74 m |
|
Second Level |
Bedroom 4 |
3.77 m |
4.4 m |
3.77 m x 4.4 m |
|
Main Level |
Foyer |
2.01 m |
7.34 m |
2.01 m x 7.34 m |
|
Main Level |
Dining Room |
3.72 m |
4.84 m |
3.72 m x 4.84 m |
|
Main Level |
Laundry Room |
2.44 m |
2.98 m |
2.44 m x 2.98 m |
|
Main Level |
Kitchen |
3.13 m |
4.24 m |
3.13 m x 4.24 m |
|
Main Level |
Great Room |
2.98 m |
6.73 m |
2.98 m x 6.73 m |
|
Main Level |
Living Room |
7.17 m |
3.72 m |
7.17 m x 3.72 m |
Utilities
https://www.realtor.ca/real-estate/28920437/2247-van-luven-road-hamilton-township-baltimore-baltimore
