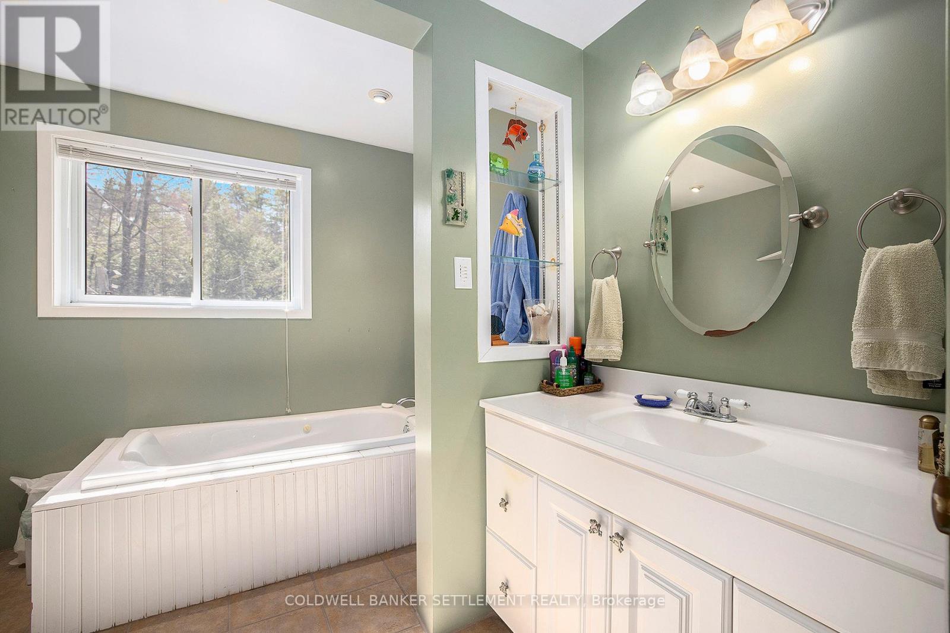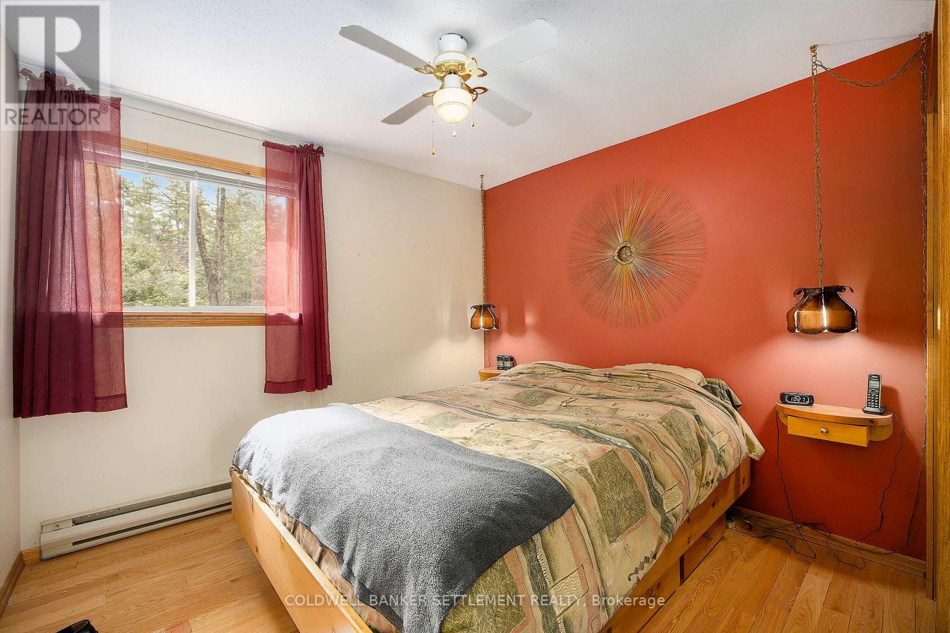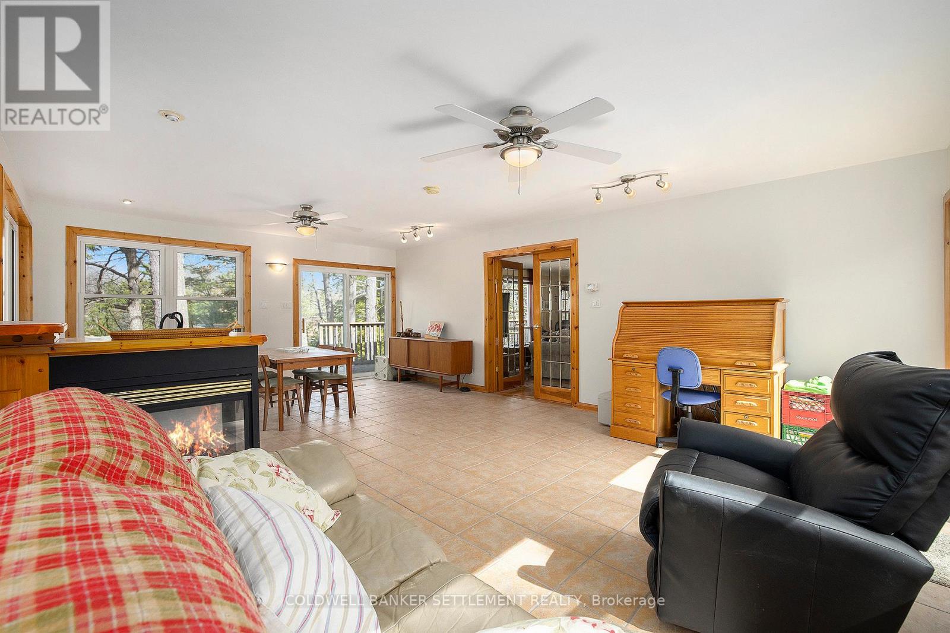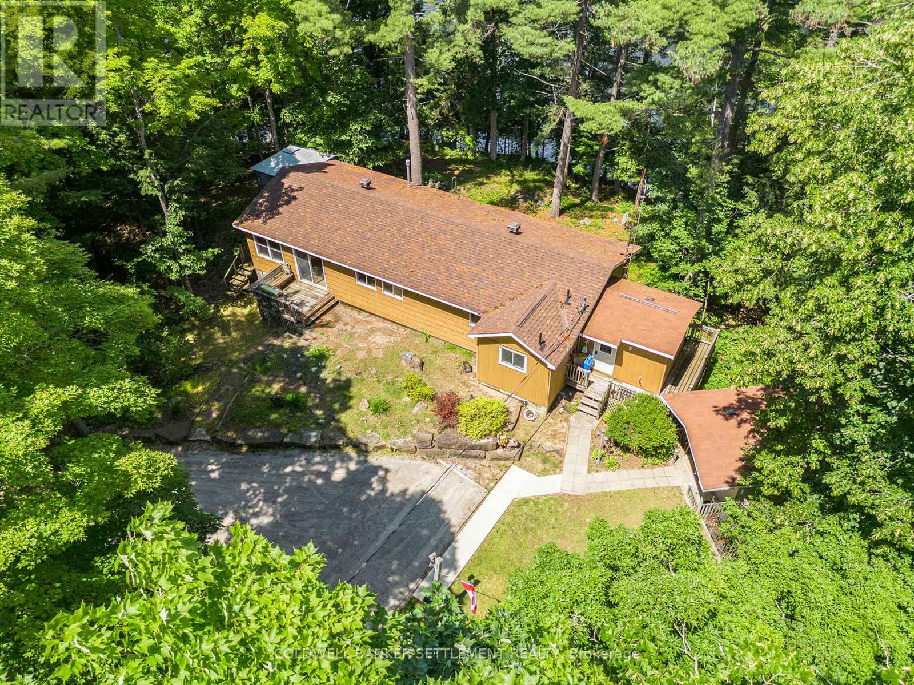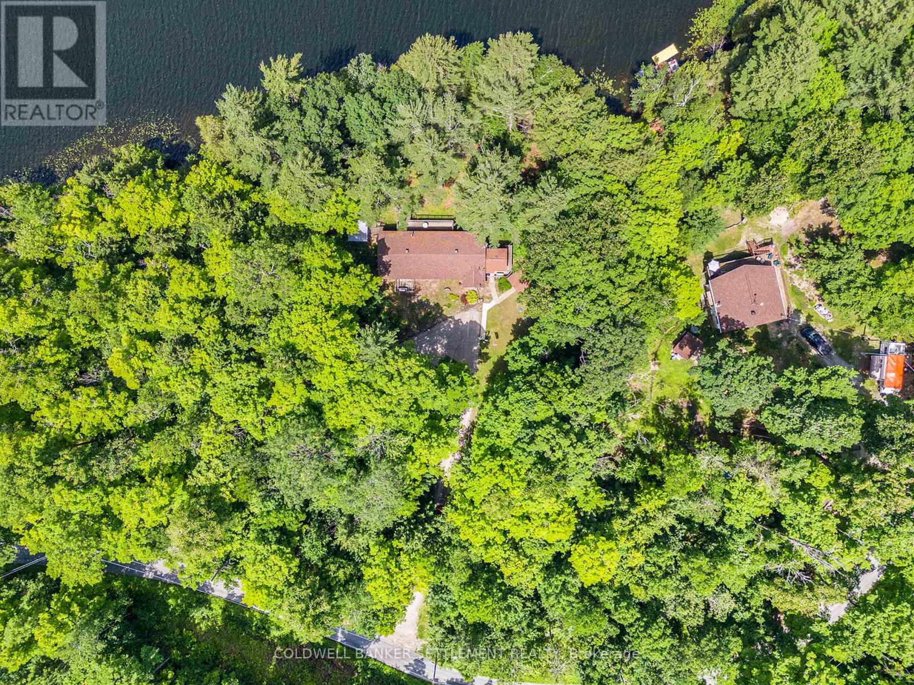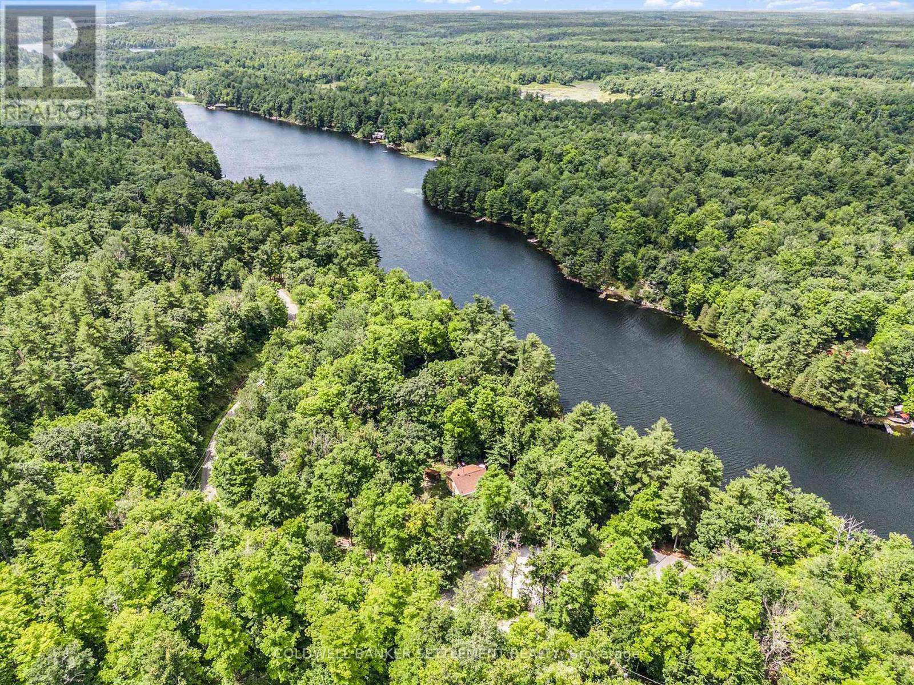226 Little Silver Lake Road Tay Valley, Ontario K0H 2B0
$549,000
MOTIVATED SELLER! What a tremendous opportunity to own a year-round waterfront home on a lovely, treed extra large lot (311 feet of frontage) on Little Silver Lake. Excellent access in on a privately maintained road only minutes north of Hwy 7. This approx. 1450 sq ft bungalow features a nice open concept kitchen/dining/living room with large windows facing the lake. A door accesses the 8 x 32 ft lakeside deck. There are 3 bedrooms, 4-piece bath with Jacuzzi soaker tub & separate shower, nice-sized laundry/mudroom, and a spectacular 31 x 15 four-season sunroom/family room with big windows & 2 patio doors. Ceramic tile floor & 3-sided propane fireplace. There are 2 outbuildings storage is insulated & heated (would make a great bunkie) & other is a workshop. Lots of parking and the waterfront is very nice for swimming. Little Silver Lake is a small, quiet lake approx. 206 acres in size, has a small boat launch for car top & small motorized craft only, and has good fishing for small & large mouth bass, yellow perch, bluegill sunfish & black crappie. (id:53590)
Property Details
| MLS® Number | X12044913 |
| Property Type | Single Family |
| Community Name | 905 - Bathurst/Burgess & Sherbrooke (South Sherbrooke) Twp |
| Easement | Unknown |
| Parking Space Total | 6 |
| View Type | Direct Water View |
| Water Front Name | Little Silver Lake |
| Water Front Type | Waterfront |
Building
| Bathroom Total | 1 |
| Bedrooms Above Ground | 3 |
| Bedrooms Total | 3 |
| Amenities | Fireplace(s) |
| Appliances | Water Heater, Dishwasher, Dryer, Freezer, Stove, Washer, Refrigerator |
| Architectural Style | Bungalow |
| Construction Style Attachment | Detached |
| Cooling Type | Window Air Conditioner |
| Fireplace Present | Yes |
| Fireplace Total | 2 |
| Foundation Type | Wood/piers |
| Heating Fuel | Electric |
| Heating Type | Baseboard Heaters |
| Stories Total | 1 |
| Type | House |
Parking
| No Garage |
Land
| Access Type | Year-round Access, Private Docking |
| Acreage | No |
| Sewer | Septic System |
| Size Depth | 335 Ft |
| Size Frontage | 311 Ft |
| Size Irregular | 311 X 335 Ft |
| Size Total Text | 311 X 335 Ft |
Rooms
| Level | Type | Length | Width | Dimensions |
|---|---|---|---|---|
| Main Level | Laundry Room | 3.59 m | 2.87 m | 3.59 m x 2.87 m |
| Main Level | Bathroom | 3.07 m | 2.8 m | 3.07 m x 2.8 m |
| Main Level | Kitchen | 3.1 m | 3.99 m | 3.1 m x 3.99 m |
| Main Level | Dining Room | 2.98 m | 3.99 m | 2.98 m x 3.99 m |
| Main Level | Living Room | 6.27 m | 3.99 m | 6.27 m x 3.99 m |
| Main Level | Bedroom | 2.98 m | 2.98 m | 2.98 m x 2.98 m |
| Main Level | Bedroom | 3.01 m | 2.98 m | 3.01 m x 2.98 m |
| Main Level | Primary Bedroom | 2.77 m | 2.98 m | 2.77 m x 2.98 m |
| Main Level | Sunroom | 9.69 m | 7.04 m | 9.69 m x 7.04 m |
Interested?
Contact us for more information





