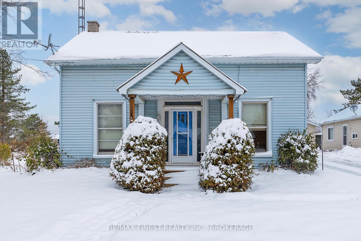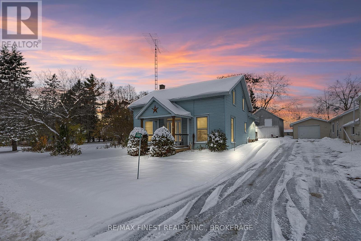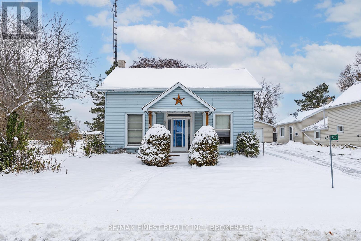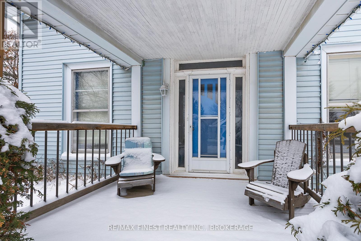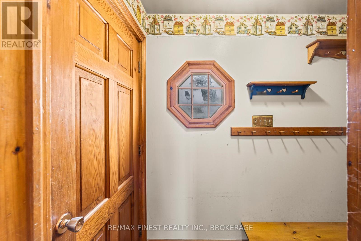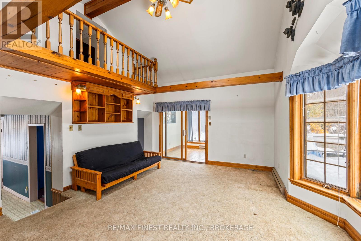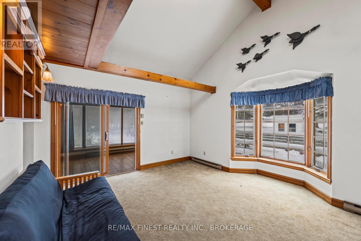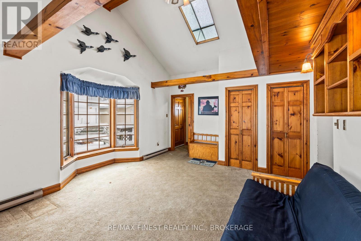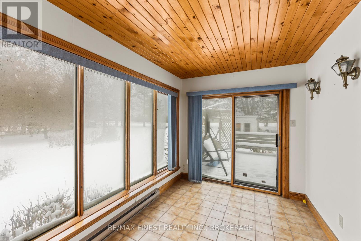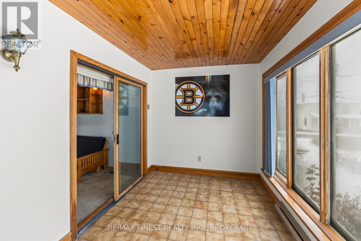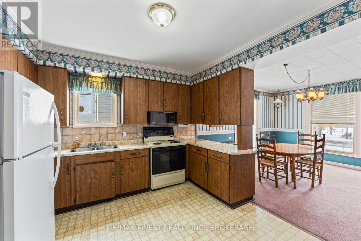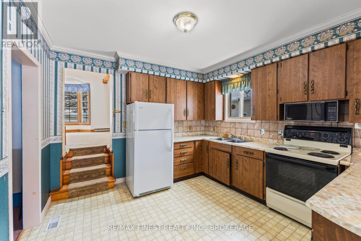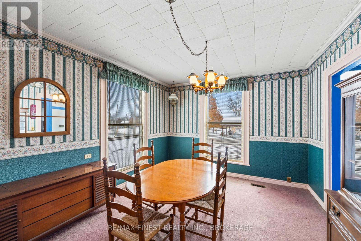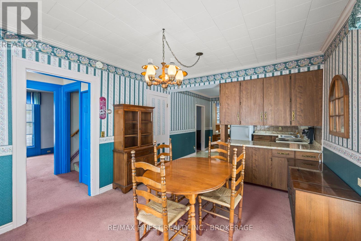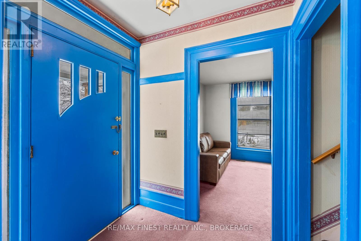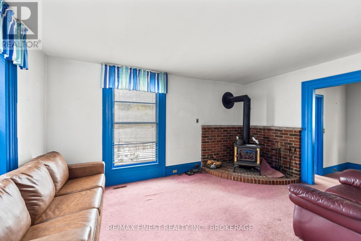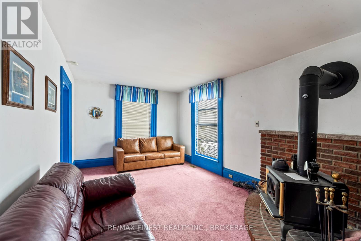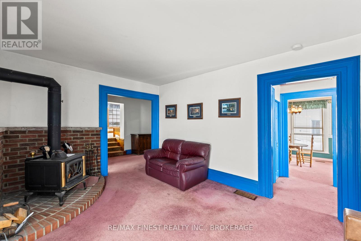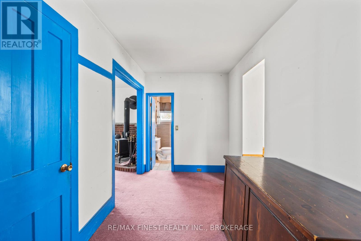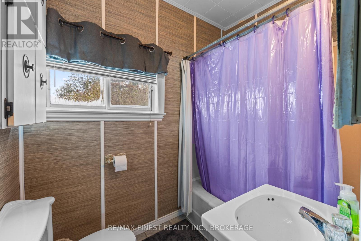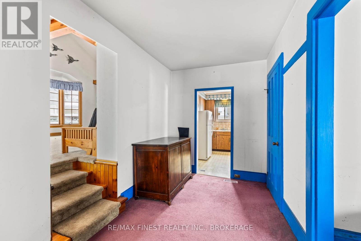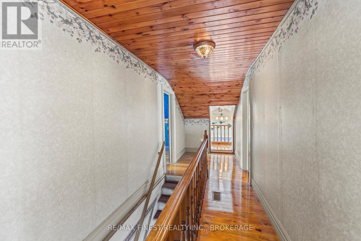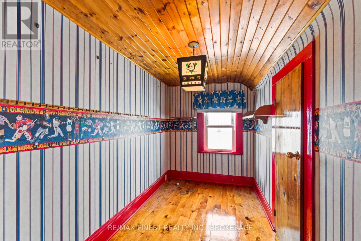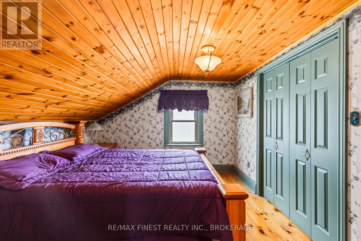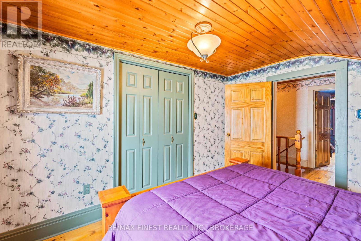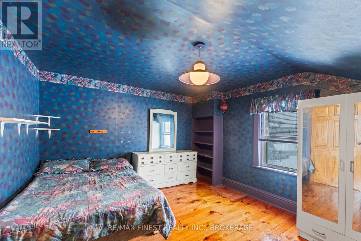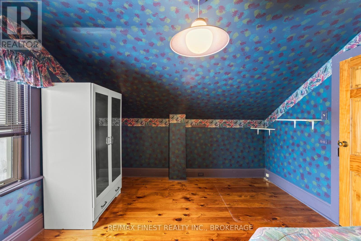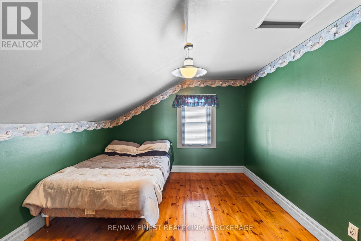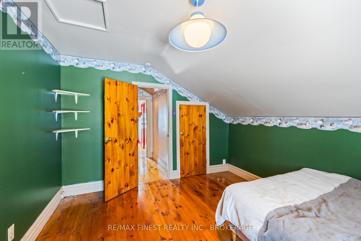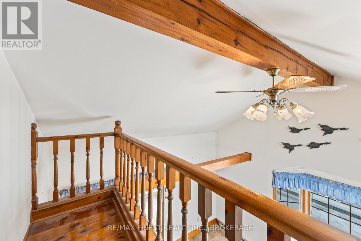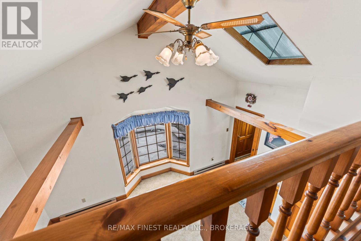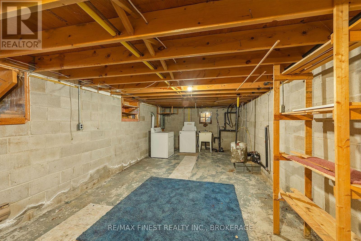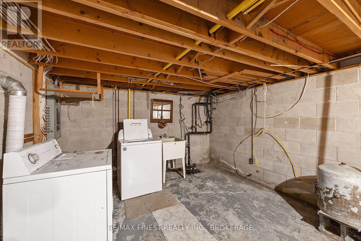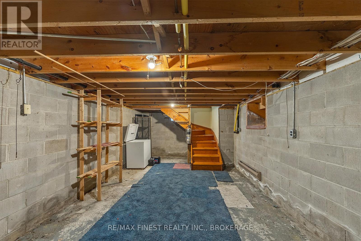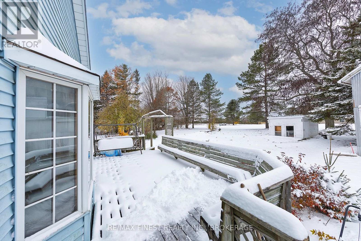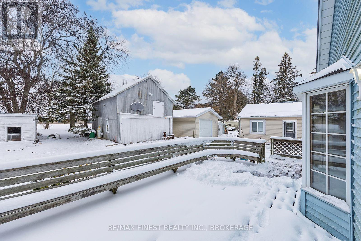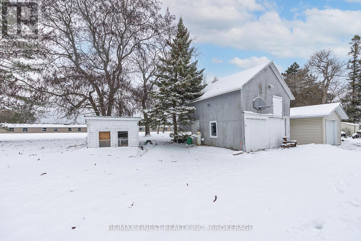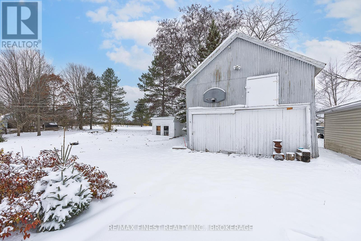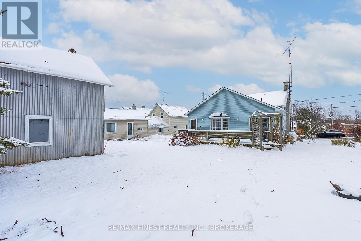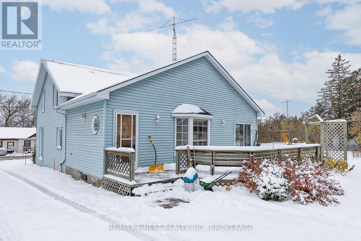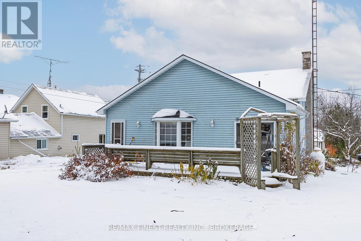2261 County Road 11 Greater Napanee (Greater Napanee), Ontario K0K 2Z0
$399,900
Nestled in the charming village of Selby, just minutes from Napanee, this spacious 4-bedroom, 1-bathroom home offers over 2,100 square feet of comfortable living space on a beautifully landscaped lot surrounded by mature trees. The main level features a bright and welcoming family room, a cozy living room with a wood stove, and an attached sunroom perfect for enjoying your morning coffee or relaxing with a book. The large kitchen includes a convenient pantry and opens to the dining area, making it ideal for family gatherings. The upstairs offers 4 bedrooms, perfect for the growing family. Part of the basement offers additional usable living space that could serve as a great rec room, with laundry and utility areas nearby. Additional highlights include a detached garage with a second storey storage and separate storage shed, plus modern comfort with a propane furnace, central air and metal roof and updated vinyl siding. Located just north of Highway 401, this home provides easy access to all of Napanee's amenities, with a local park, baseball diamond, and Selby Hall right across the road - an ideal blend of village charm and convenience. (id:53590)
Property Details
| MLS® Number | X12532834 |
| Property Type | Single Family |
| Community Name | 58 - Greater Napanee |
| Amenities Near By | Park |
| Equipment Type | Water Heater - Electric, Propane Tank, Water Heater |
| Parking Space Total | 6 |
| Rental Equipment Type | Water Heater - Electric, Propane Tank, Water Heater |
| Structure | Deck, Shed |
Building
| Bathroom Total | 1 |
| Bedrooms Above Ground | 4 |
| Bedrooms Total | 4 |
| Age | 100+ Years |
| Appliances | Dryer, Stove, Washer, Refrigerator |
| Basement Development | Partially Finished |
| Basement Type | N/a (partially Finished) |
| Construction Style Attachment | Detached |
| Cooling Type | Central Air Conditioning |
| Exterior Finish | Vinyl Siding |
| Fireplace Present | Yes |
| Fireplace Type | Woodstove |
| Foundation Type | Block |
| Heating Fuel | Propane |
| Heating Type | Forced Air |
| Stories Total | 2 |
| Size Interior | 2000 - 2500 Sqft |
| Type | House |
| Utility Water | Drilled Well |
Parking
| Detached Garage | |
| Garage |
Land
| Acreage | No |
| Land Amenities | Park |
| Sewer | Septic System |
| Size Depth | 133 Ft ,2 In |
| Size Frontage | 88 Ft ,7 In |
| Size Irregular | 88.6 X 133.2 Ft |
| Size Total Text | 88.6 X 133.2 Ft |
| Zoning Description | Hr |
Rooms
| Level | Type | Length | Width | Dimensions |
|---|---|---|---|---|
| Second Level | Primary Bedroom | 4.17 m | 3.44 m | 4.17 m x 3.44 m |
| Second Level | Bedroom | 3.38 m | 3.26 m | 3.38 m x 3.26 m |
| Second Level | Bedroom | 11.3 m | 3.2 m | 11.3 m x 3.2 m |
| Second Level | Bedroom | 3.38 m | 1.85 m | 3.38 m x 1.85 m |
| Lower Level | Recreational, Games Room | 7.52 m | 3.59 m | 7.52 m x 3.59 m |
| Main Level | Living Room | 5.18 m | 3.56 m | 5.18 m x 3.56 m |
| Main Level | Sunroom | 4.05 m | 2.46 m | 4.05 m x 2.46 m |
| Main Level | Kitchen | 3.65 m | 3.5 m | 3.65 m x 3.5 m |
| Main Level | Dining Room | 3.77 m | 3.5 m | 3.77 m x 3.5 m |
| Main Level | Family Room | 5.18 m | 4.02 m | 5.18 m x 4.02 m |
| Main Level | Bathroom | 2.25 m | 1.24 m | 2.25 m x 1.24 m |
Utilities
| Electricity | Installed |
| Wireless | Available |
Interested?
Contact us for more information
