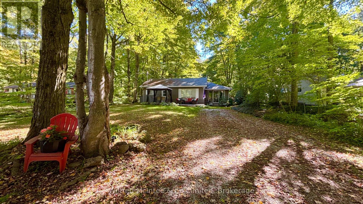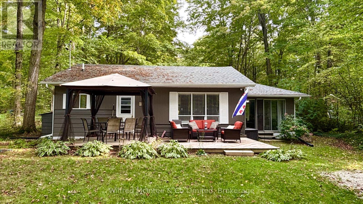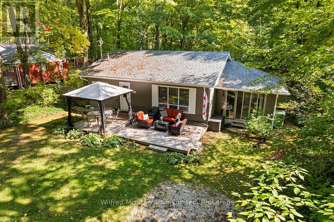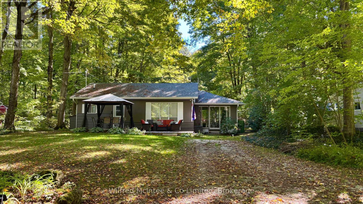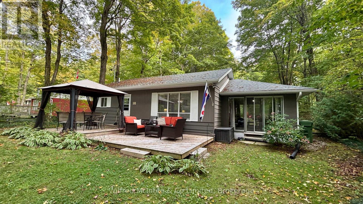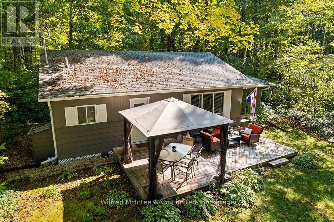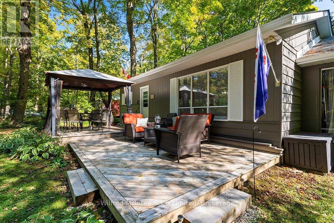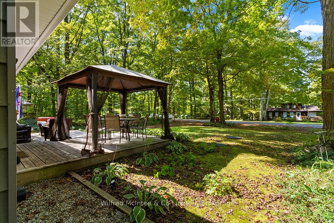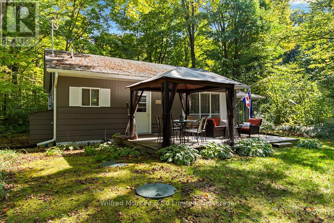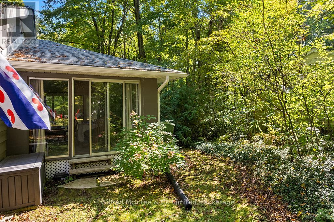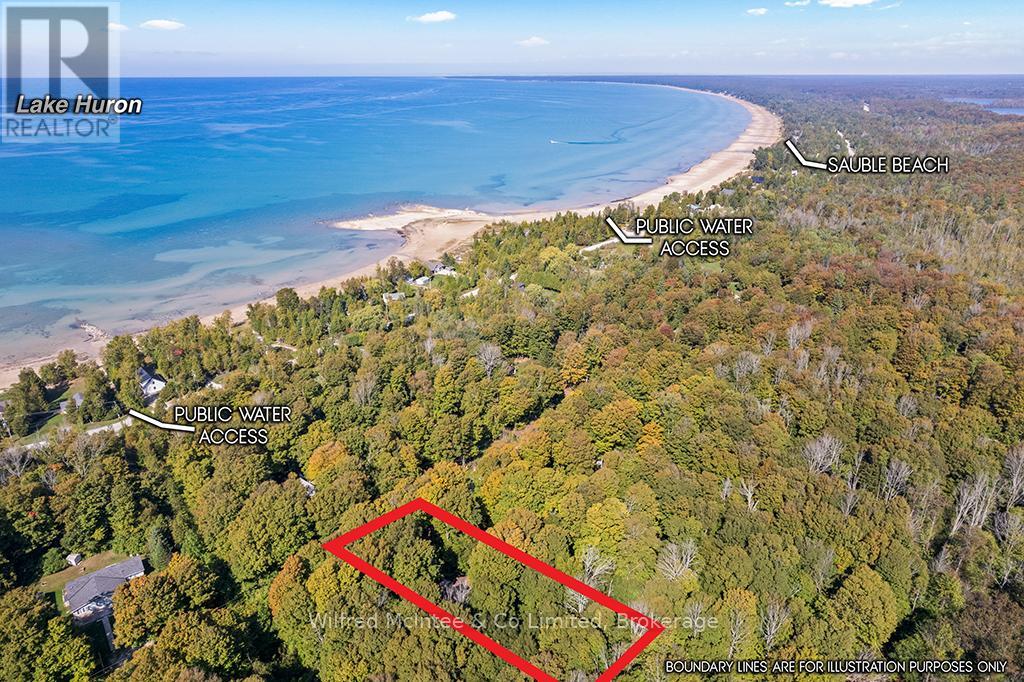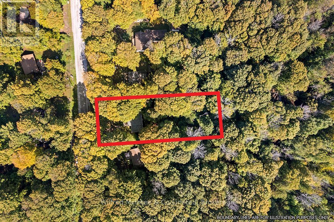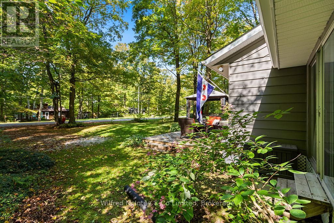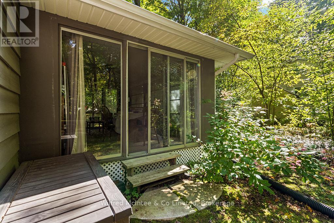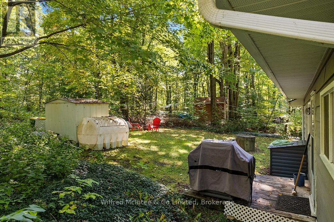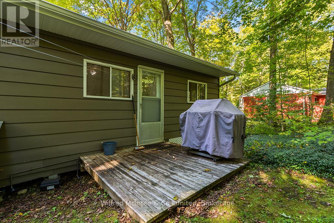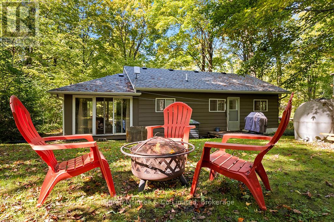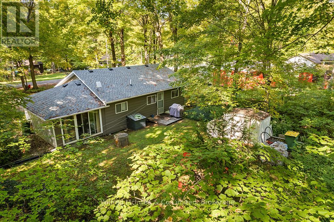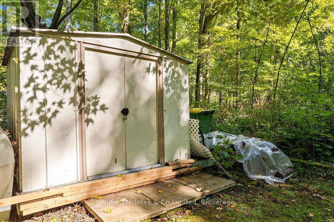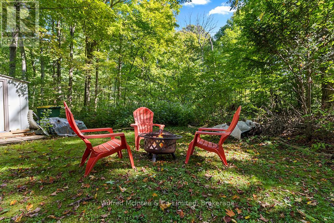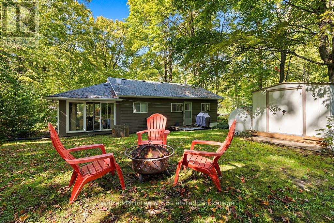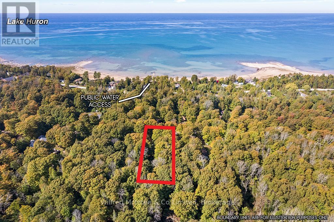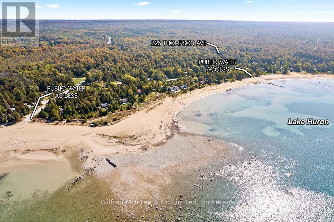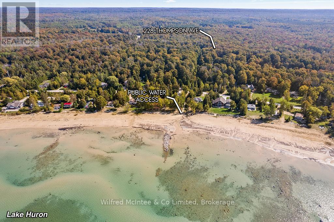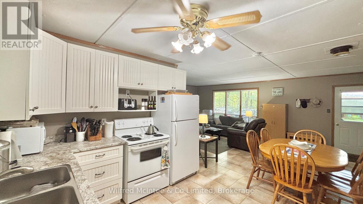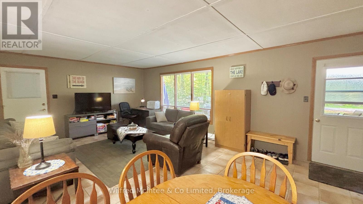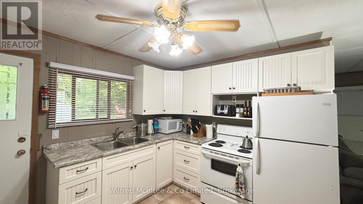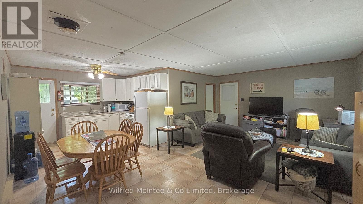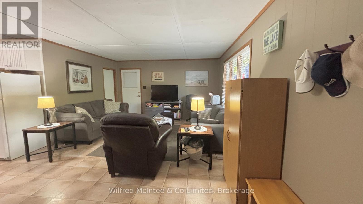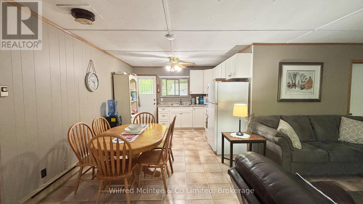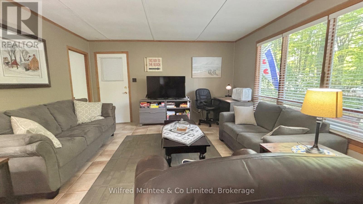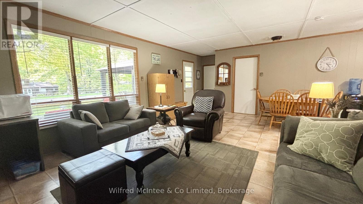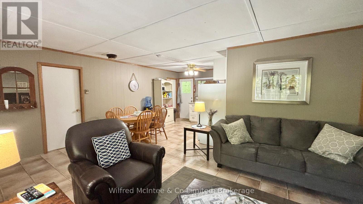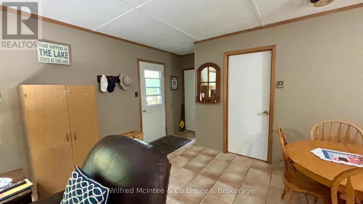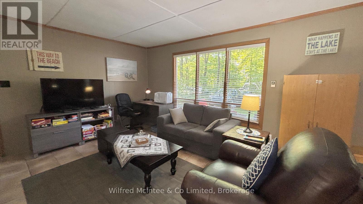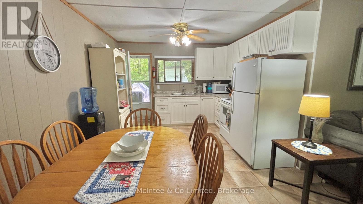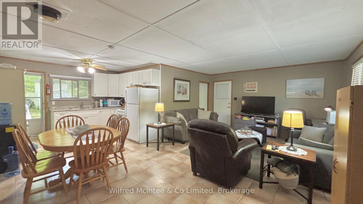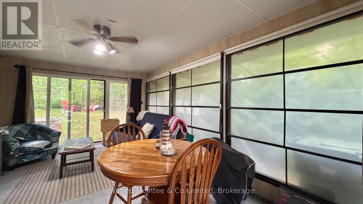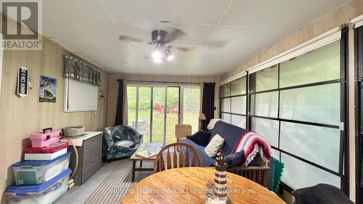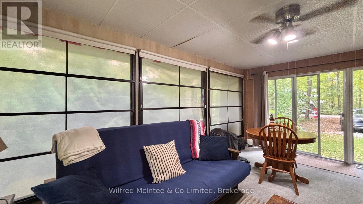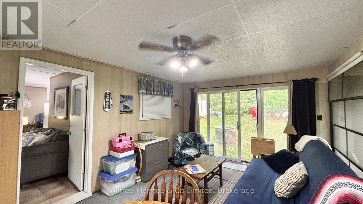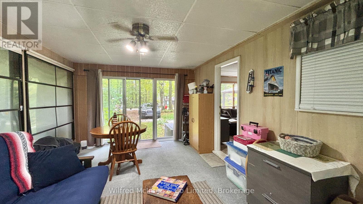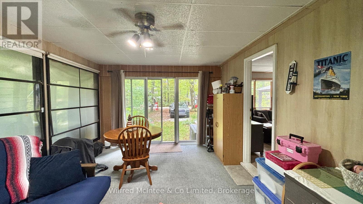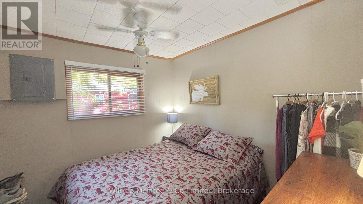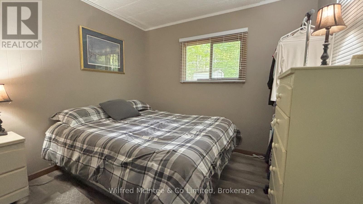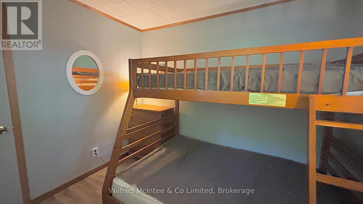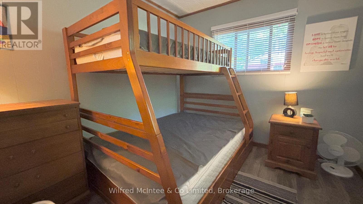228 Thompson Avenue Native Leased Lands, Ontario N0H 2G0
$249,000
Welcome to 228 Thompson Avenue! This well-maintained 3-bedroom cottage is available NOW, perfect for enjoying the beautiful fall season. Featuring a newer roof (2024),an updated septic system, and a 3-season sunroom, this charming retreat has seen numerous updates in recent years, including a renovated kitchen and bathroom.The cottage comes furnished, both inside and out, making it truly move-in ready! Set on a mature 80' x 200' ft lot, you're just minutes away from the gorgeous sandy shores of South Beach. Don't miss your chance to own this affordable getaway. Call now to schedule your private viewing! Yearly land lease: $4,660Annual service fee: $1,200 Your ideal cottage lifestyle starts here! (id:53590)
Property Details
| MLS® Number | X12433318 |
| Property Type | Single Family |
| Community Name | Native Leased Lands |
| Amenities Near By | Beach |
| Easement | None |
| Equipment Type | None |
| Features | Wooded Area, Level |
| Parking Space Total | 4 |
| Rental Equipment Type | None |
| Structure | Deck, Patio(s), Porch, Shed |
| Water Front Name | Lake Huron |
Building
| Bathroom Total | 1 |
| Bedrooms Above Ground | 3 |
| Bedrooms Total | 3 |
| Age | 51 To 99 Years |
| Appliances | Water Heater, Microwave, Stove, Refrigerator |
| Architectural Style | Raised Bungalow |
| Construction Style Attachment | Detached |
| Construction Style Other | Seasonal |
| Exterior Finish | Wood |
| Foundation Type | Wood/piers |
| Heating Fuel | Electric |
| Heating Type | Baseboard Heaters |
| Stories Total | 1 |
| Size Interior | 700 - 1100 Sqft |
| Type | House |
| Utility Water | Dug Well |
Parking
| No Garage |
Land
| Access Type | Year-round Access |
| Acreage | No |
| Land Amenities | Beach |
| Landscape Features | Landscaped |
| Sewer | Septic System |
| Size Depth | 200 Ft |
| Size Frontage | 80 Ft |
| Size Irregular | 80 X 200 Ft |
| Size Total Text | 80 X 200 Ft |
| Zoning Description | Seasonal Recreational |
Rooms
| Level | Type | Length | Width | Dimensions |
|---|---|---|---|---|
| Main Level | Bedroom | 3.04 m | 2.43 m | 3.04 m x 2.43 m |
| Main Level | Bedroom 2 | 2.74 m | 2.74 m | 2.74 m x 2.74 m |
| Main Level | Bedroom 3 | 2.74 m | 2.74 m | 2.74 m x 2.74 m |
| Main Level | Kitchen | 7.01 m | 3.35 m | 7.01 m x 3.35 m |
| Main Level | Living Room | 3.04 m | 4.26 m | 3.04 m x 4.26 m |
| Main Level | Sunroom | 5.48 m | 3.65 m | 5.48 m x 3.65 m |
Utilities
| Cable | Available |
| Electricity | Installed |
Interested?
Contact us for more information
