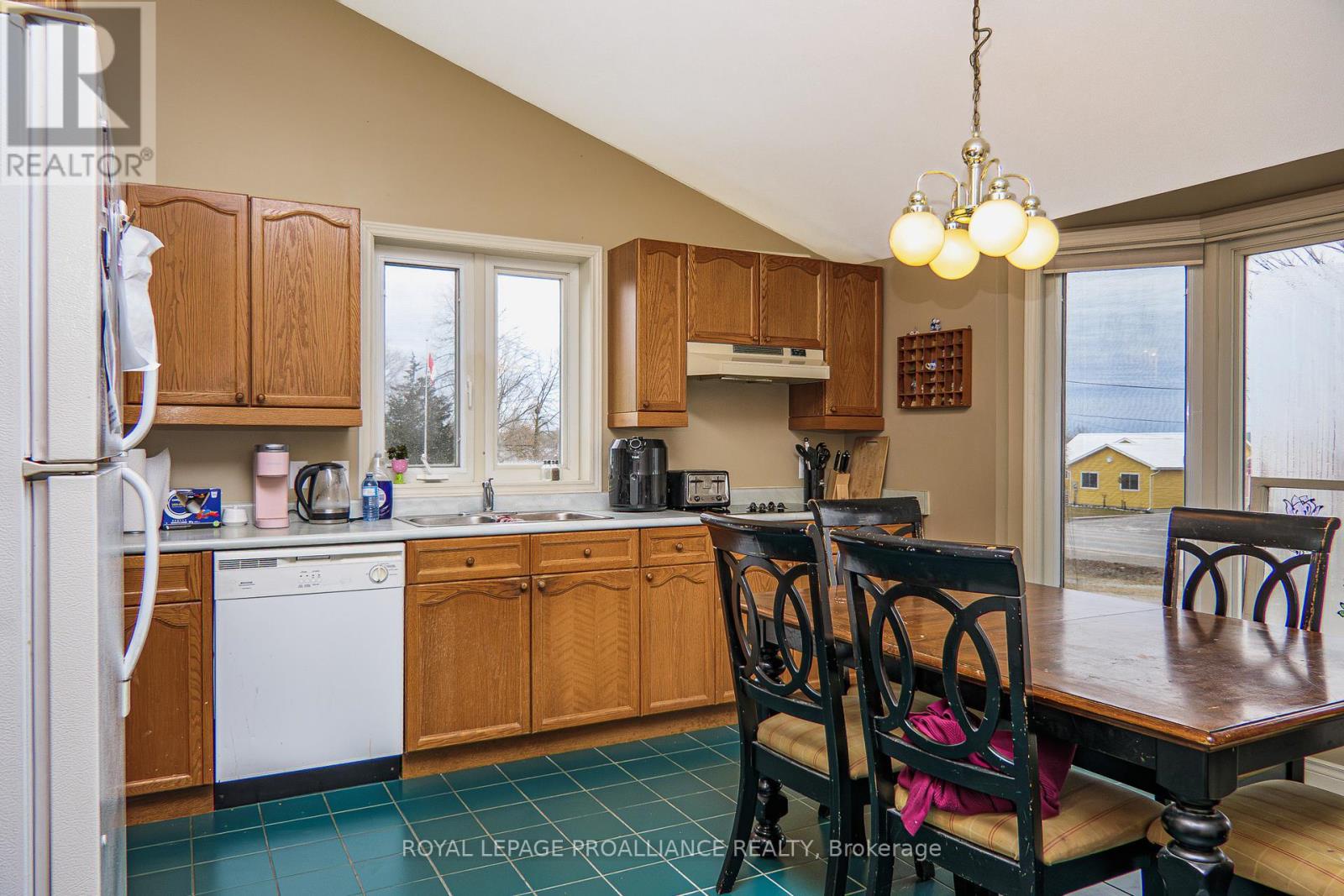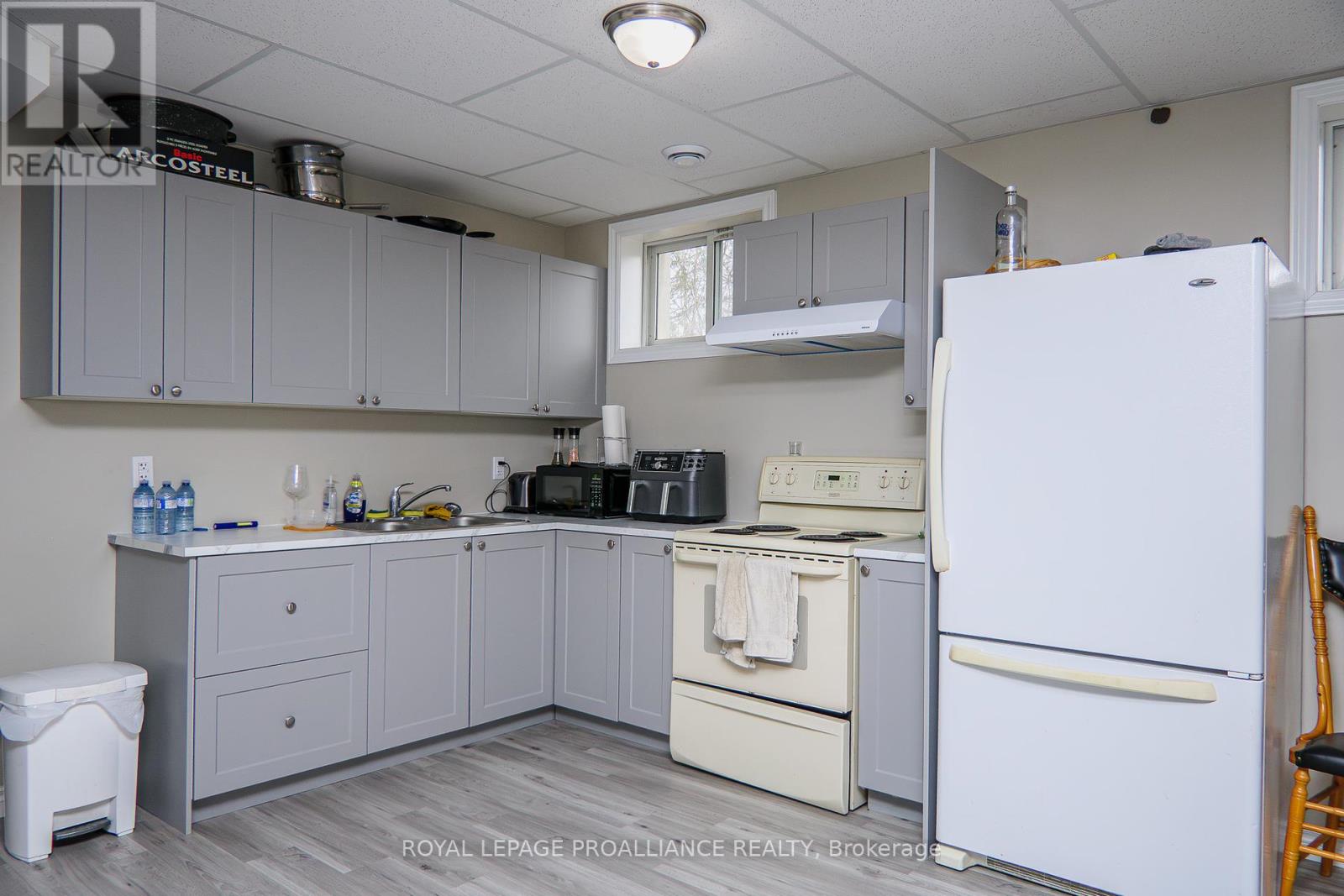6 Bedroom
3 Bathroom
1100 - 1500 sqft
Raised Bungalow
Fireplace
Central Air Conditioning
Forced Air
$599,900
This versatile, multi-purpose property just north of Stirling sits on a 0.85-acre rectangular lot with R2 zoning, allowing for a secondary residence, home-based businesses, or home industries. The raised bungalow, built in 1995, offers two self-contained living spaces, each with separate entrances, kitchens, and three bedrooms. Both units are currently rented on a month-to-month basis, with long-term tenants residing for nearly two years. Unit A (upper unit) is a bright, spacious 3-bedroom, 2-bath home featuring hardwood floors, vaulted ceilings, and floor-to-ceiling windows in the living room. Patio doors in both the living room and primary bedroom lead to a deck. The eat-in kitchen has oak cabinets, tile flooring, and a pantry. The primary bedroom includes a private 3-piece ensuite and double closets. Tenant pays $2,000/month + internet, with the landlord covering gas, hydro, and HWT rental. Unit B (lower unit) is a newly finished (2023) 3-bedroom, 1-bath space with an open-concept kitchen, dining, and living area. It features vinyl plank flooring, multiple storage areas, and a 4-piece bath. Tenant pays $1,200/month all-inclusive. The property generates over $43,000 in gross rental income, including a rented detached double-car garage ($400/month). An additional 20' x 10' garage/shed is available for owners use. The gravel driveway offers parking for 10+ vehicles with room for trailers or equipment. Constructed with maintenance-free vinyl siding, the home is serviced by a well and septic system, eliminating water/sewer charges. A high-efficiency gas furnace and central A/C ensure year-round comfort. The common front entrance provides separate access to both units, and a front deck with a ramp adds convenience. Financial details and zoning provisions are available through the listing brokerage. (id:53590)
Property Details
|
MLS® Number
|
X12060403 |
|
Property Type
|
Single Family |
|
Amenities Near By
|
Schools |
|
Community Features
|
Community Centre, School Bus |
|
Equipment Type
|
Water Heater - Gas |
|
Features
|
Wooded Area, Level, In-law Suite |
|
Parking Space Total
|
12 |
|
Rental Equipment Type
|
Water Heater - Gas |
|
Structure
|
Deck, Shed |
Building
|
Bathroom Total
|
3 |
|
Bedrooms Above Ground
|
3 |
|
Bedrooms Below Ground
|
3 |
|
Bedrooms Total
|
6 |
|
Age
|
16 To 30 Years |
|
Appliances
|
Water Heater, Dishwasher, Oven, Stove, Refrigerator |
|
Architectural Style
|
Raised Bungalow |
|
Basement Features
|
Apartment In Basement, Separate Entrance |
|
Basement Type
|
N/a |
|
Construction Style Attachment
|
Detached |
|
Cooling Type
|
Central Air Conditioning |
|
Exterior Finish
|
Vinyl Siding |
|
Fire Protection
|
Controlled Entry, Smoke Detectors |
|
Fireplace Present
|
Yes |
|
Fireplace Type
|
Roughed In |
|
Foundation Type
|
Block |
|
Heating Fuel
|
Natural Gas |
|
Heating Type
|
Forced Air |
|
Stories Total
|
1 |
|
Size Interior
|
1100 - 1500 Sqft |
|
Type
|
House |
|
Utility Water
|
Drilled Well |
Parking
|
Detached Garage
|
|
|
Garage
|
|
|
R V
|
|
Land
|
Acreage
|
No |
|
Land Amenities
|
Schools |
|
Sewer
|
Septic System |
|
Size Depth
|
245 Ft ,10 In |
|
Size Frontage
|
150 Ft ,2 In |
|
Size Irregular
|
150.2 X 245.9 Ft |
|
Size Total Text
|
150.2 X 245.9 Ft|1/2 - 1.99 Acres |
|
Zoning Description
|
R2 |
Rooms
| Level |
Type |
Length |
Width |
Dimensions |
|
Lower Level |
Other |
2.42 m |
2.5 m |
2.42 m x 2.5 m |
|
Lower Level |
Family Room |
5.52 m |
3.96 m |
5.52 m x 3.96 m |
|
Lower Level |
Kitchen |
5.52 m |
3.58 m |
5.52 m x 3.58 m |
|
Lower Level |
Bedroom |
3 m |
3 m |
3 m x 3 m |
|
Lower Level |
Bedroom |
2.93 m |
3.65 m |
2.93 m x 3.65 m |
|
Lower Level |
Other |
3.15 m |
2.5 m |
3.15 m x 2.5 m |
|
Main Level |
Kitchen |
4.49 m |
4.63 m |
4.49 m x 4.63 m |
|
Main Level |
Living Room |
6.97 m |
4.23 m |
6.97 m x 4.23 m |
|
Main Level |
Bedroom |
3.2 m |
2.96 m |
3.2 m x 2.96 m |
|
Main Level |
Bedroom |
3 m |
4.03 m |
3 m x 4.03 m |
|
Main Level |
Primary Bedroom |
4.47 m |
4.23 m |
4.47 m x 4.23 m |
Utilities
https://www.realtor.ca/real-estate/28116906/2436-stirling-marmora-road-stirling-rawdon








































