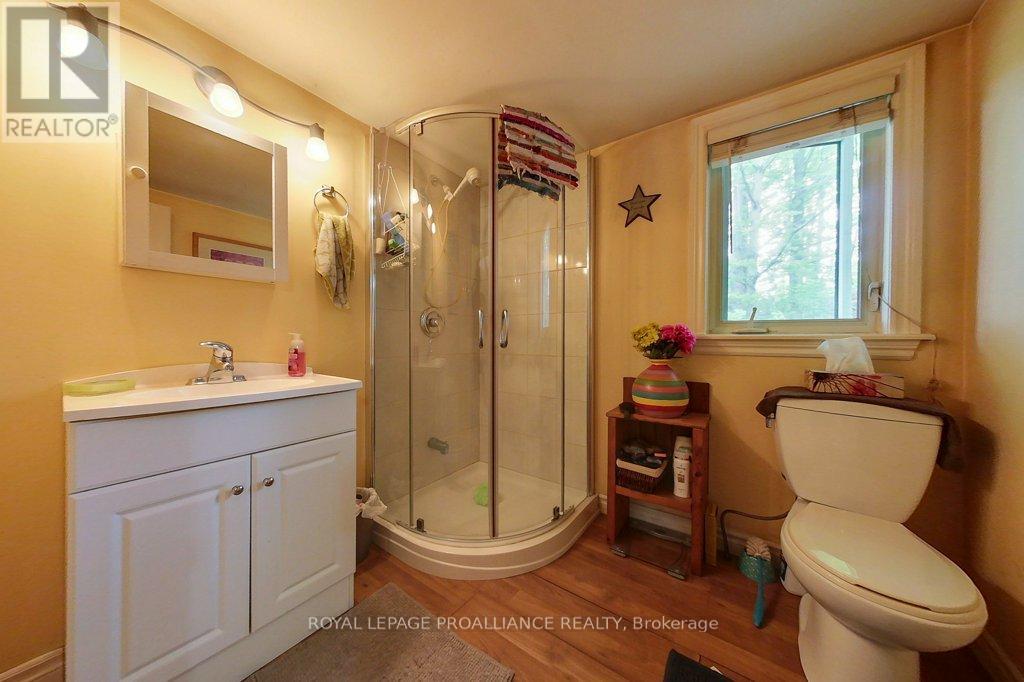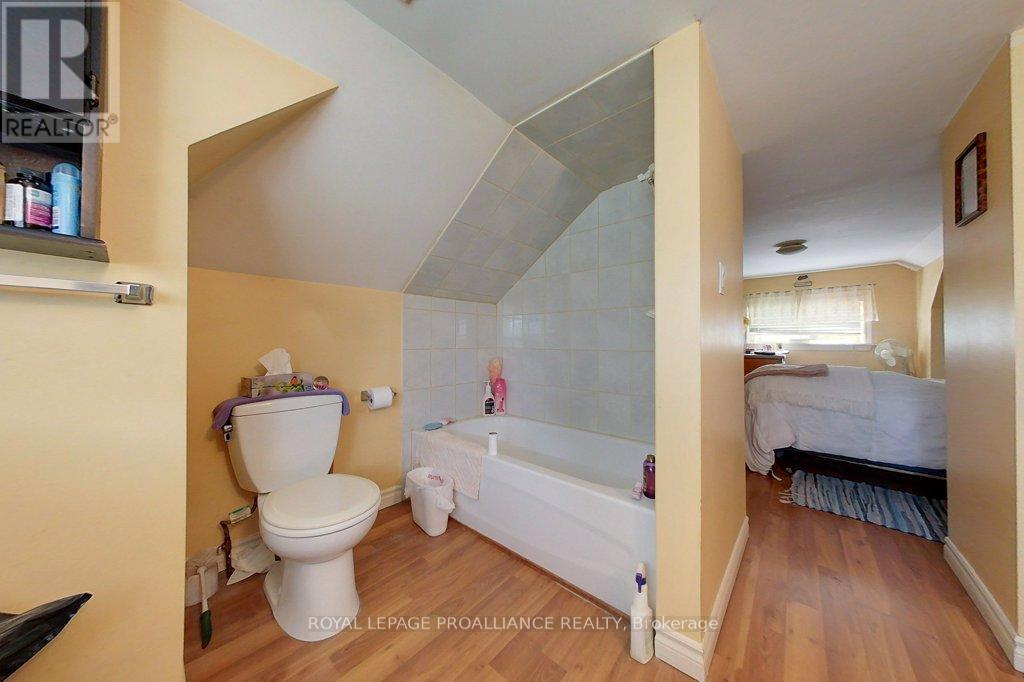2458 Road 506 Road Frontenac (Frontenac North), Ontario K0H 1K0
$289,000
Stay within budget and enjoy the charm of rural living or seize a great investment opportunity with this inviting 3-bedroom home featuring convenient main floor laundry . Outside, a covered porch just off the kitchen offers outdoor dining, a peaceful spot to take in starry nights or enjoy sunrises. Additionally there is workshop area ready for your personal touch. Located on a 1 acre lot, it is ideally located near local amenities, the property offers plenty of potential. Perfect as a seasonal retreat, the home also presents rental income potential, supported by the security and expertise of a well-established neighbouring management company. Whether you're looking for a full-time residence or a smart investment, this upgraded country home is low maintenance and just minutes from three popular lakes and beaches. (id:53590)
Property Details
| MLS® Number | X12179087 |
| Property Type | Single Family |
| Community Name | 53 - Frontenac North |
| Amenities Near By | Beach, Place Of Worship |
| Community Features | School Bus |
| Features | Partially Cleared, Flat Site |
| Parking Space Total | 4 |
| Structure | Porch, Workshop |
| View Type | View Of Water |
Building
| Bathroom Total | 2 |
| Bedrooms Above Ground | 2 |
| Bedrooms Below Ground | 1 |
| Bedrooms Total | 3 |
| Age | 51 To 99 Years |
| Appliances | Water Heater, Dishwasher, Microwave |
| Basement Development | Unfinished |
| Basement Type | N/a (unfinished) |
| Construction Style Attachment | Detached |
| Exterior Finish | Vinyl Siding |
| Fireplace Present | Yes |
| Fireplace Type | Woodstove |
| Flooring Type | Tile |
| Foundation Type | Block |
| Heating Type | Baseboard Heaters |
| Stories Total | 2 |
| Size Interior | 1100 - 1500 Sqft |
| Type | House |
| Utility Water | Drilled Well |
Parking
| Garage |
Land
| Acreage | No |
| Land Amenities | Beach, Place Of Worship |
| Sewer | Septic System |
| Size Depth | 100 Ft |
| Size Frontage | 422 Ft |
| Size Irregular | 422 X 100 Ft ; Currently Owned By Adjacent Resort |
| Size Total Text | 422 X 100 Ft ; Currently Owned By Adjacent Resort|1/2 - 1.99 Acres |
| Surface Water | Lake/pond |
| Zoning Description | Residential |
Rooms
| Level | Type | Length | Width | Dimensions |
|---|---|---|---|---|
| Main Level | Kitchen | 6.86 m | 3.05 m | 6.86 m x 3.05 m |
| Main Level | Family Room | 3.66 m | 4.57 m | 3.66 m x 4.57 m |
| Main Level | Bedroom | 3.05 m | 2.44 m | 3.05 m x 2.44 m |
| Main Level | Bedroom | 2.74 m | 2.59 m | 2.74 m x 2.59 m |
| Main Level | Bathroom | 1.83 m | 2.13 m | 1.83 m x 2.13 m |
| Main Level | Laundry Room | 2.74 m | 2.44 m | 2.74 m x 2.44 m |
| Upper Level | Primary Bedroom | 4.27 m | 2.9 m | 4.27 m x 2.9 m |
| Upper Level | Bathroom | 1.68 m | 1.68 m | 1.68 m x 1.68 m |
Utilities
| Electricity | Installed |
Interested?
Contact us for more information
































