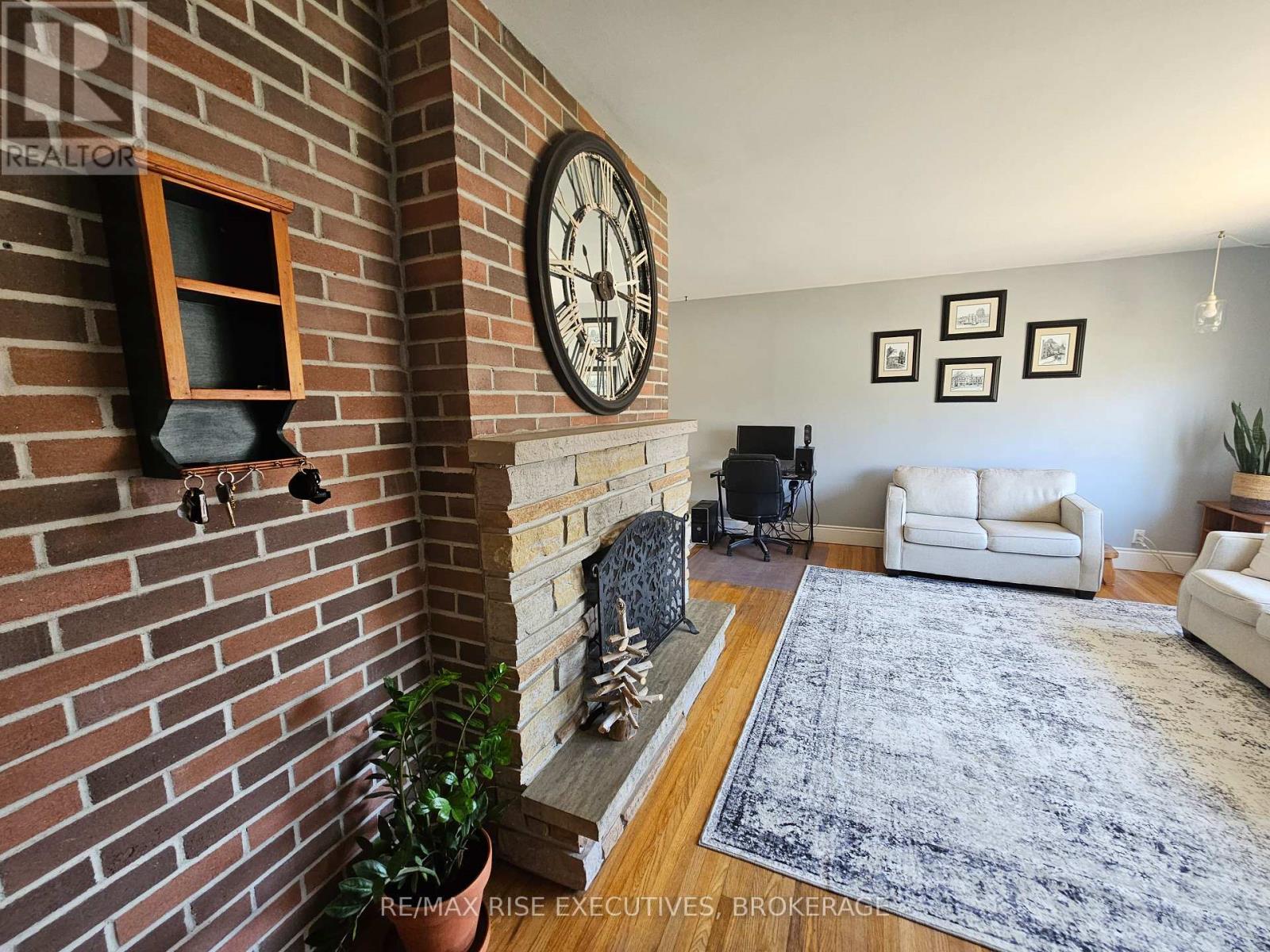2502 Leeman Road Kingston (City North Of 401), Ontario K0H 1M0
$529,900
Welcome to 2502 Leeman Road a charming 4-bedroom, 1-bathroom bungalow nestled on a spacious country lot in the heart of Glenburnie. Perfect for first-time buyers, downsizers, or anyone seeking the tranquility of rural living just minutes from Kingston. This well-maintained home features a bright and inviting living space, a functional eat-in kitchen, and a cozy pellet stove and wood burning fireplace to keep things warm and welcoming. The septic system was recently replaced, and includes a rough in for a second bathroom. Surrounded by mature trees and open skies, the property offers privacy and room to roam, with plenty of outdoor space for gardening, entertaining, or simply enjoying nature. The house features several sheds, a lovely spacious sunroom, a tranquil stream that complete this lovely package. Don't miss this opportunity to own a slice of peaceful country living with city conveniences just a short drive away! (id:53590)
Open House
This property has open houses!
1:00 pm
Ends at:3:00 pm
Property Details
| MLS® Number | X12100697 |
| Property Type | Single Family |
| Community Name | 44 - City North of 401 |
| Features | Carpet Free |
| Parking Space Total | 3 |
Building
| Bathroom Total | 1 |
| Bedrooms Above Ground | 3 |
| Bedrooms Below Ground | 1 |
| Bedrooms Total | 4 |
| Appliances | Dishwasher, Dryer, Stove, Washer, Refrigerator |
| Basement Development | Partially Finished |
| Basement Type | Full (partially Finished) |
| Construction Style Attachment | Detached |
| Cooling Type | Central Air Conditioning |
| Exterior Finish | Brick, Vinyl Siding |
| Fireplace Present | Yes |
| Foundation Type | Block |
| Heating Fuel | Oil |
| Heating Type | Other |
| Size Interior | 1100 - 1500 Sqft |
| Type | House |
| Utility Water | Drilled Well |
Parking
| Carport | |
| No Garage |
Land
| Acreage | No |
| Sewer | Septic System |
| Size Depth | 200 Ft ,1 In |
| Size Frontage | 100 Ft |
| Size Irregular | 100 X 200.1 Ft ; N |
| Size Total Text | 100 X 200.1 Ft ; N |
Rooms
| Level | Type | Length | Width | Dimensions |
|---|---|---|---|---|
| Lower Level | Other | 2.9 m | 1.93 m | 2.9 m x 1.93 m |
| Lower Level | Bedroom 4 | 4.8 m | 3.12 m | 4.8 m x 3.12 m |
| Lower Level | Family Room | 3.68 m | 7.98 m | 3.68 m x 7.98 m |
| Lower Level | Laundry Room | 3.18 m | 2.39 m | 3.18 m x 2.39 m |
| Main Level | Living Room | 4.8 m | 3.96 m | 4.8 m x 3.96 m |
| Main Level | Kitchen | 3.66 m | 2.44 m | 3.66 m x 2.44 m |
| Main Level | Dining Room | 2.62 m | 3.05 m | 2.62 m x 3.05 m |
| Main Level | Bathroom | 2.18 m | 2.03 m | 2.18 m x 2.03 m |
| Main Level | Primary Bedroom | 3.45 m | 3.35 m | 3.45 m x 3.35 m |
| Main Level | Bedroom 2 | 3.48 m | 3.05 m | 3.48 m x 3.05 m |
| Main Level | Bedroom 3 | 2.51 m | 3.28 m | 2.51 m x 3.28 m |
Interested?
Contact us for more information































