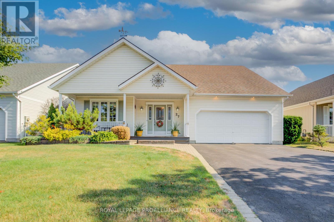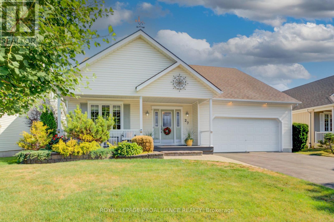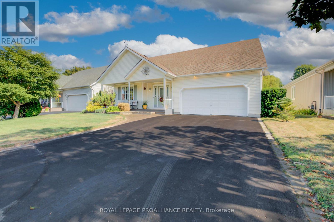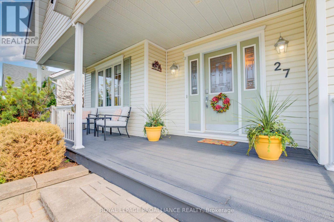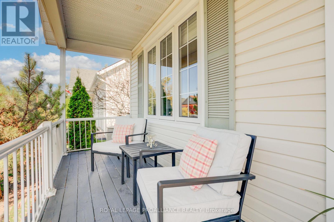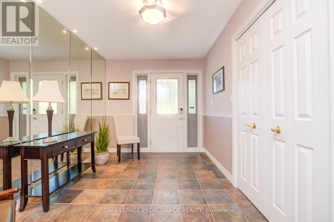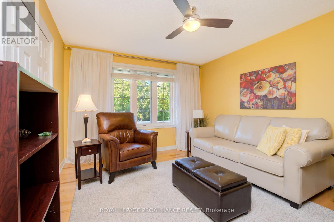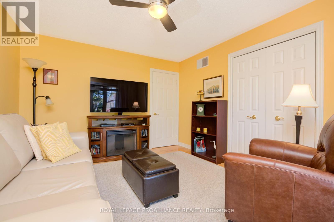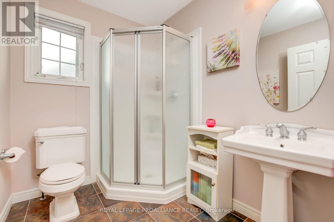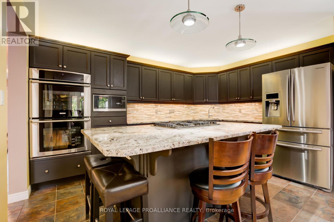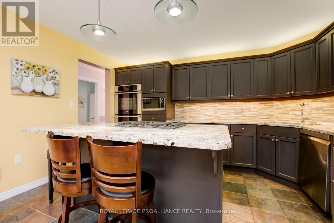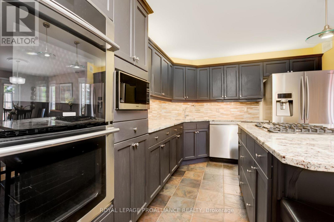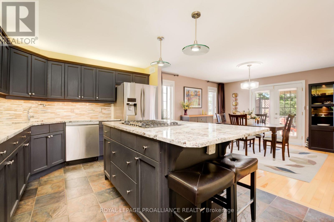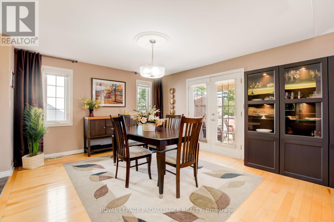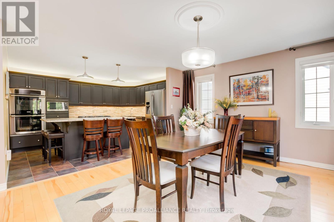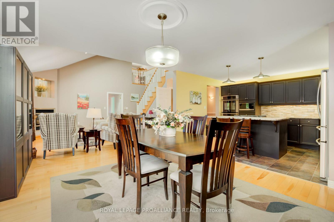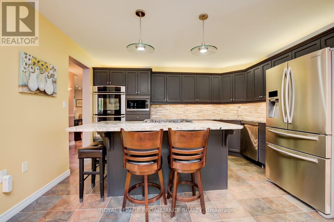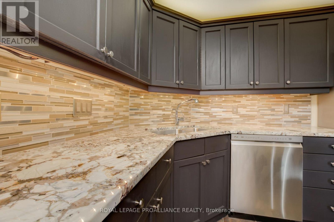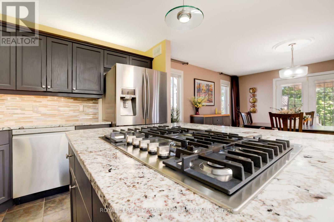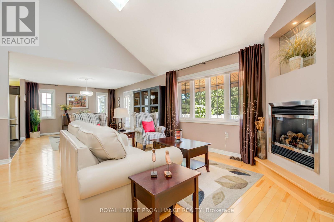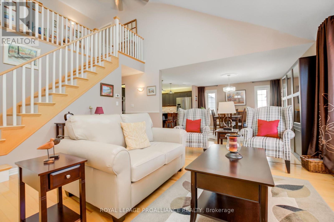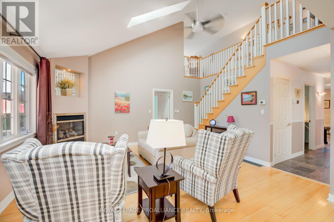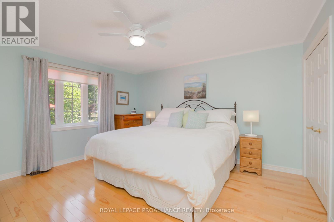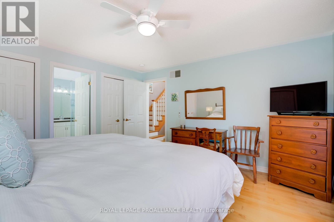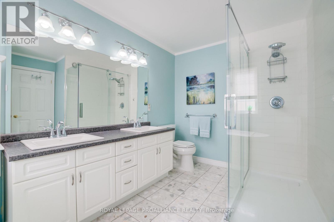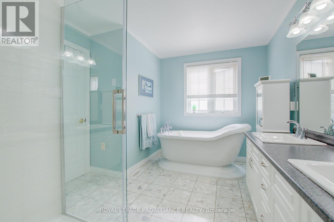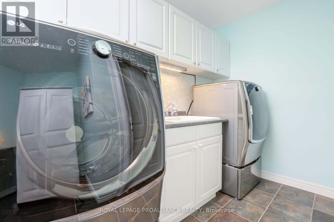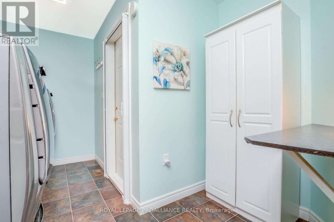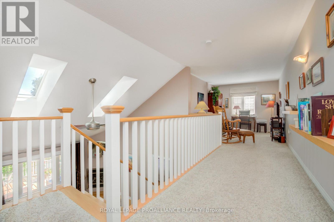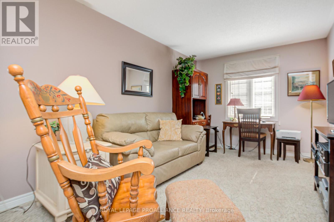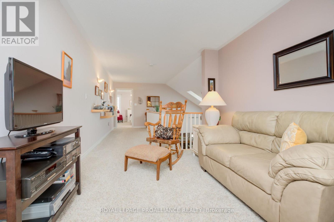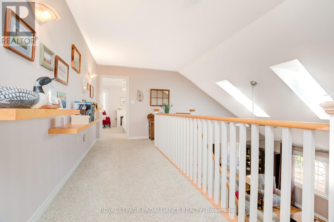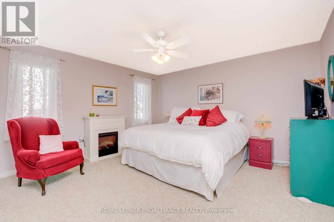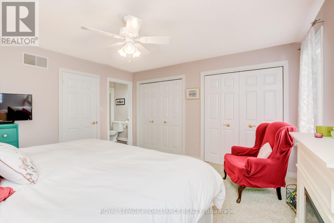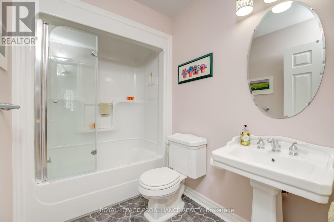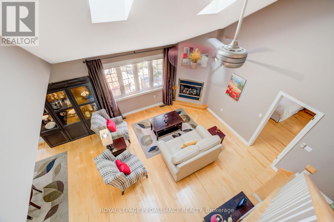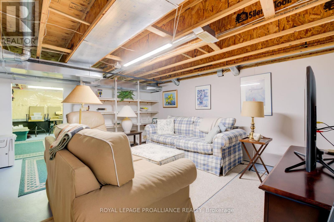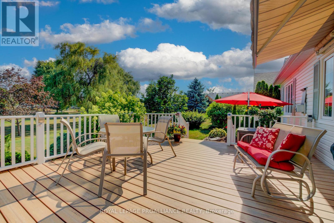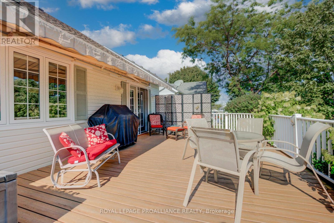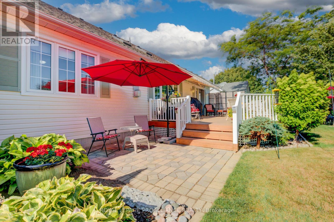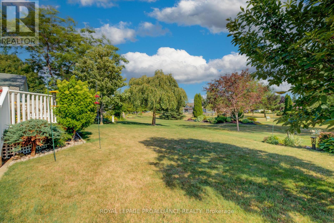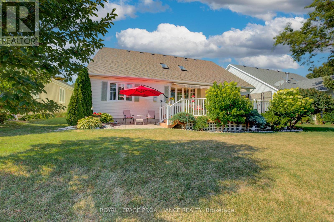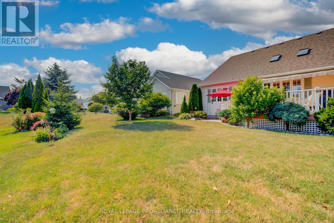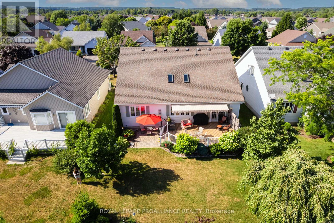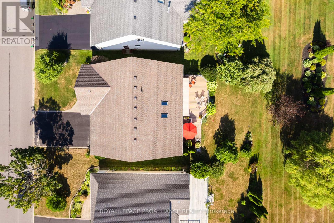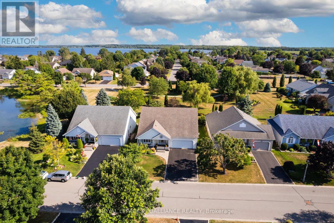3 Bedroom
3 Bathroom
2000 - 2500 sqft
Fireplace
Central Air Conditioning
Forced Air
Lawn Sprinkler
$789,900
Located in the friendly and sought-after Brighton By the Bay community, this stylish 3-bedroom, 3-bathroom bungaloft blends modern updates with timeless charm. Take time and enjoy a quiet moment under the covered front porch then step inside where natural light pours into the bright living room through two skylights, highlighting the homes airy feel. Gleaming hardwood floors and a sleek fireplace create a cozy, welcoming atmosphere.The kitchen impresses with granite countertops, a glass tile backsplash, built-in gas range, and the convenience of two wall ovens. The dining area opens to a large, private composite deck overlooking lush, vibrant gardens, ideal for relaxing or entertaining.The main floor also offers a spacious primary suite with its own ensuite, plus a second bedroom and full bath for guests. Upstairs, a private loft suite with an ensuite provides the perfect retreat for visitors.The main floor laundry, with direct garage access, is thoughtfully designed with extra storage. A full 66 height basement adds flexible space for hobbies, storage, or a workshop. .This premium garden lot enjoys close proximity to the Sandpiper Community Centre, offering a wide variety of activities, and is just a pleasant bike ride to Presqu'ile Provincial Park or a scenic walk to Lake Ontario. Meticulously maintained and truly loved, this home is ready to welcome its next owners. (id:53590)
Property Details
|
MLS® Number
|
X12342089 |
|
Property Type
|
Single Family |
|
Community Name
|
Brighton |
|
Amenities Near By
|
Beach, Golf Nearby, Marina, Place Of Worship |
|
Community Features
|
Community Centre |
|
Easement
|
Sub Division Covenants |
|
Equipment Type
|
None |
|
Features
|
Level, Sump Pump |
|
Parking Space Total
|
4 |
|
Rental Equipment Type
|
None |
|
Structure
|
Deck, Porch |
Building
|
Bathroom Total
|
3 |
|
Bedrooms Above Ground
|
3 |
|
Bedrooms Total
|
3 |
|
Age
|
16 To 30 Years |
|
Amenities
|
Fireplace(s) |
|
Appliances
|
Garage Door Opener Remote(s), Oven - Built-in, Central Vacuum, Range, Garburator, Water Heater, Water Softener, Water Treatment, Water Meter, Blinds, Dishwasher, Dryer, Microwave, Oven, Stove, Washer, Whirlpool, Window Coverings, Refrigerator |
|
Basement Type
|
Full |
|
Construction Style Attachment
|
Detached |
|
Cooling Type
|
Central Air Conditioning |
|
Exterior Finish
|
Vinyl Siding |
|
Fire Protection
|
Smoke Detectors |
|
Fireplace Present
|
Yes |
|
Fireplace Total
|
1 |
|
Foundation Type
|
Poured Concrete |
|
Heating Fuel
|
Natural Gas |
|
Heating Type
|
Forced Air |
|
Stories Total
|
2 |
|
Size Interior
|
2000 - 2500 Sqft |
|
Type
|
House |
|
Utility Water
|
Municipal Water |
Parking
Land
|
Acreage
|
No |
|
Land Amenities
|
Beach, Golf Nearby, Marina, Place Of Worship |
|
Landscape Features
|
Lawn Sprinkler |
|
Sewer
|
Sanitary Sewer |
|
Size Depth
|
111 Ft ,1 In |
|
Size Frontage
|
51 Ft ,1 In |
|
Size Irregular
|
51.1 X 111.1 Ft |
|
Size Total Text
|
51.1 X 111.1 Ft|under 1/2 Acre |
|
Surface Water
|
Lake/pond |
Rooms
| Level |
Type |
Length |
Width |
Dimensions |
|
Basement |
Other |
4.7 m |
5.4 m |
4.7 m x 5.4 m |
|
Basement |
Other |
3.87 m |
7.17 m |
3.87 m x 7.17 m |
|
Basement |
Other |
4.7 m |
6.65 m |
4.7 m x 6.65 m |
|
Basement |
Other |
4.1 m |
13.15 m |
4.1 m x 13.15 m |
|
Main Level |
Foyer |
2.62 m |
7.8 m |
2.62 m x 7.8 m |
|
Main Level |
Bedroom |
3.49 m |
4.03 m |
3.49 m x 4.03 m |
|
Main Level |
Kitchen |
4.15 m |
3.16 m |
4.15 m x 3.16 m |
|
Main Level |
Dining Room |
4.15 m |
4.05 m |
4.15 m x 4.05 m |
|
Main Level |
Living Room |
4.76 m |
5.71 m |
4.76 m x 5.71 m |
|
Main Level |
Primary Bedroom |
3.99 m |
4.29 m |
3.99 m x 4.29 m |
|
Main Level |
Bathroom |
3.99 m |
3.04 m |
3.99 m x 3.04 m |
|
Main Level |
Bathroom |
2.34 m |
1.82 m |
2.34 m x 1.82 m |
|
Main Level |
Laundry Room |
3.47 m |
2.73 m |
3.47 m x 2.73 m |
|
Upper Level |
Bathroom |
2.54 m |
1.68 m |
2.54 m x 1.68 m |
|
Upper Level |
Office |
8.82 m |
7.43 m |
8.82 m x 7.43 m |
|
Upper Level |
Bedroom |
4.19 m |
4.06 m |
4.19 m x 4.06 m |
Utilities
|
Cable
|
Available |
|
Electricity
|
Installed |
|
Sewer
|
Installed |
https://www.realtor.ca/real-estate/28727572/27-sandpiper-way-brighton-brighton
