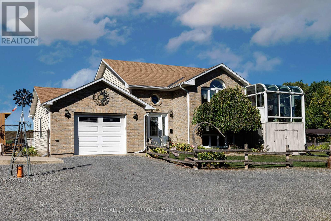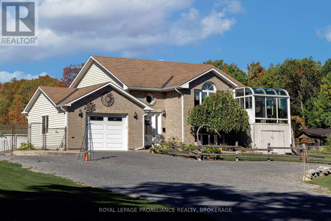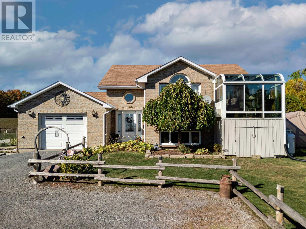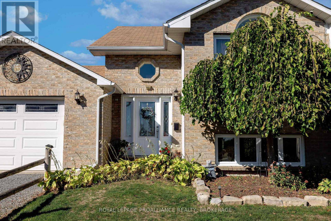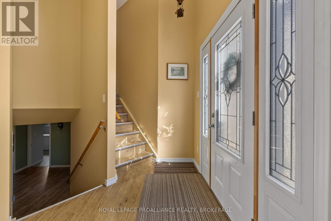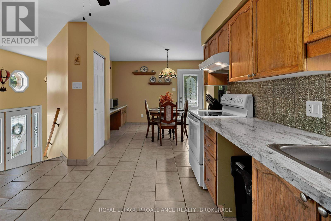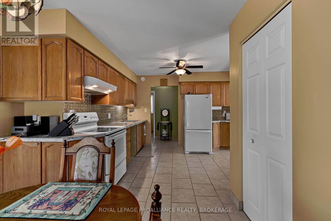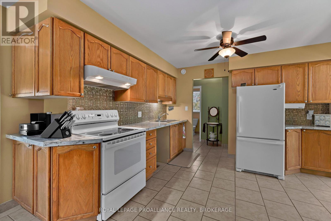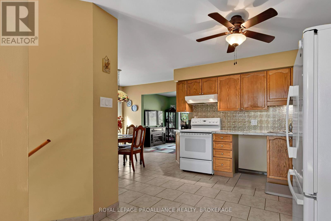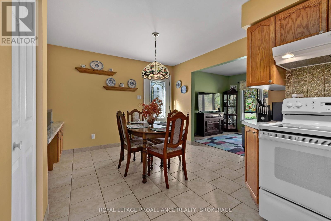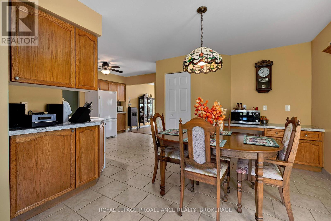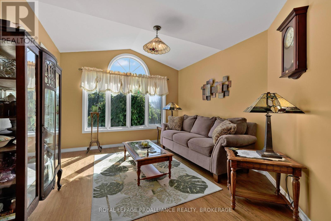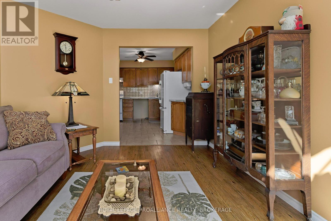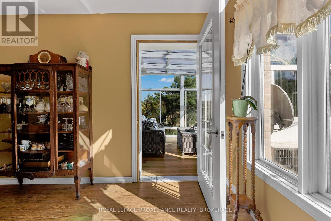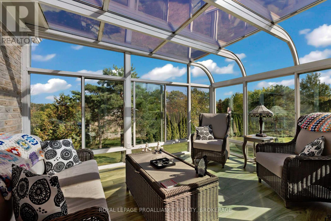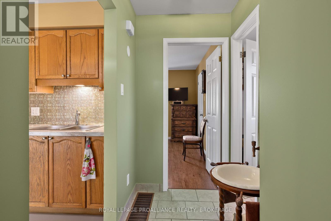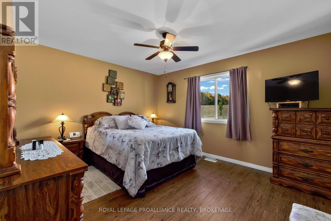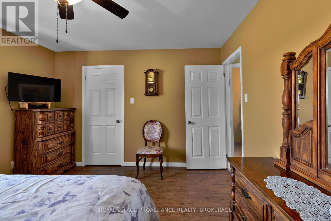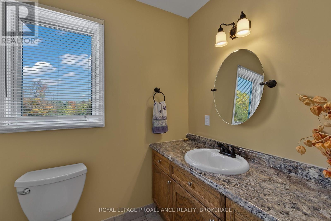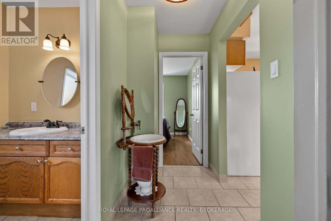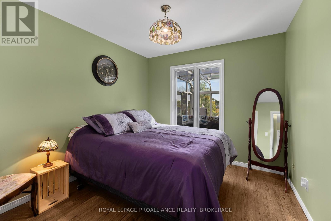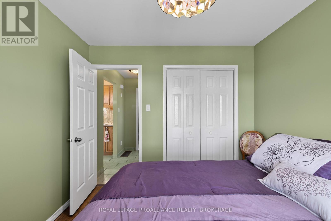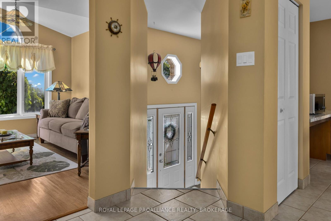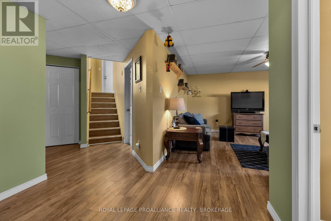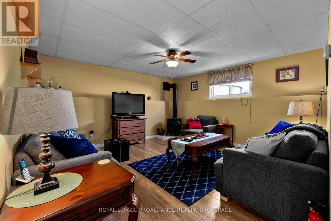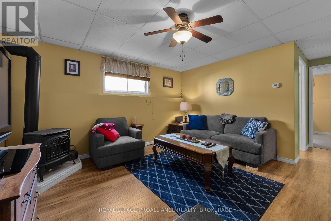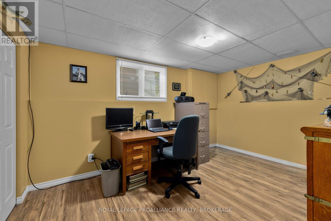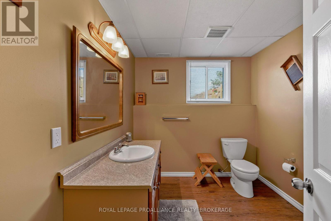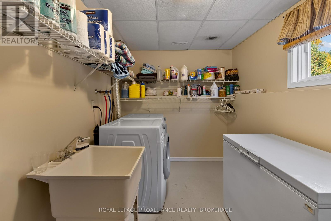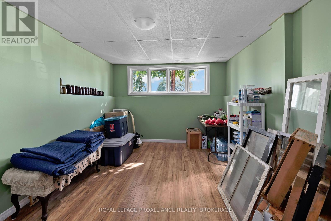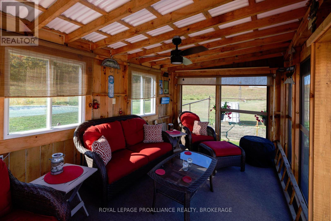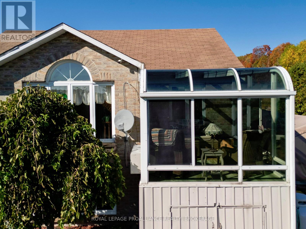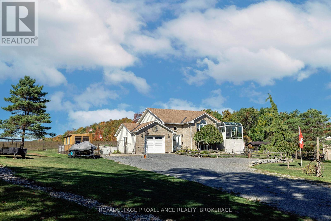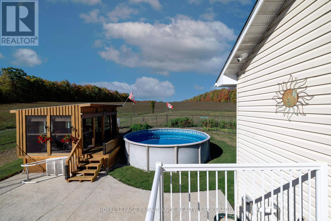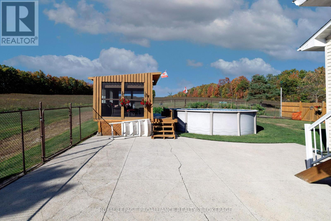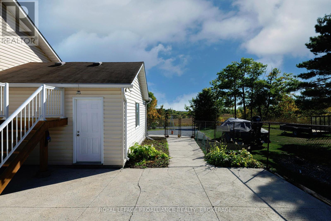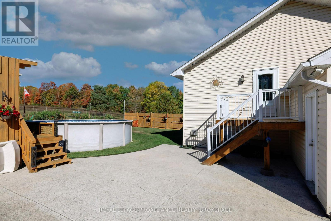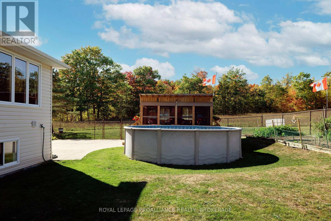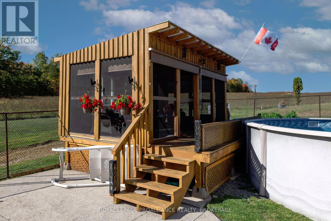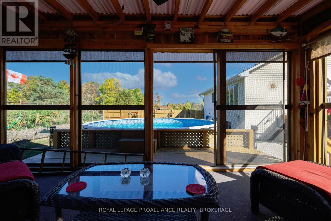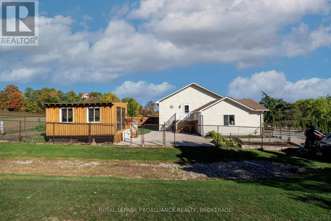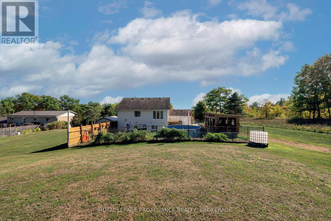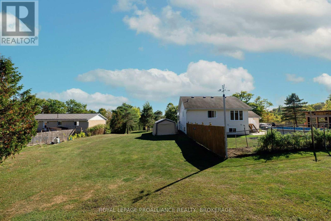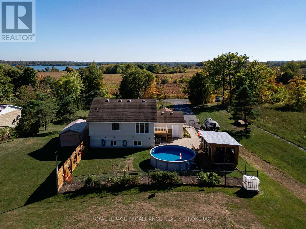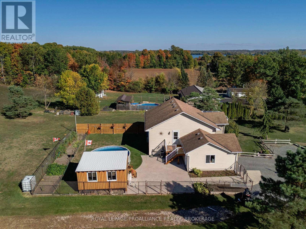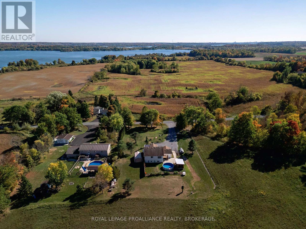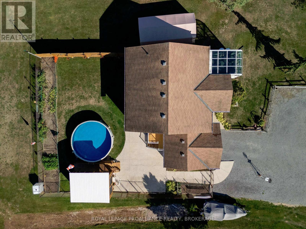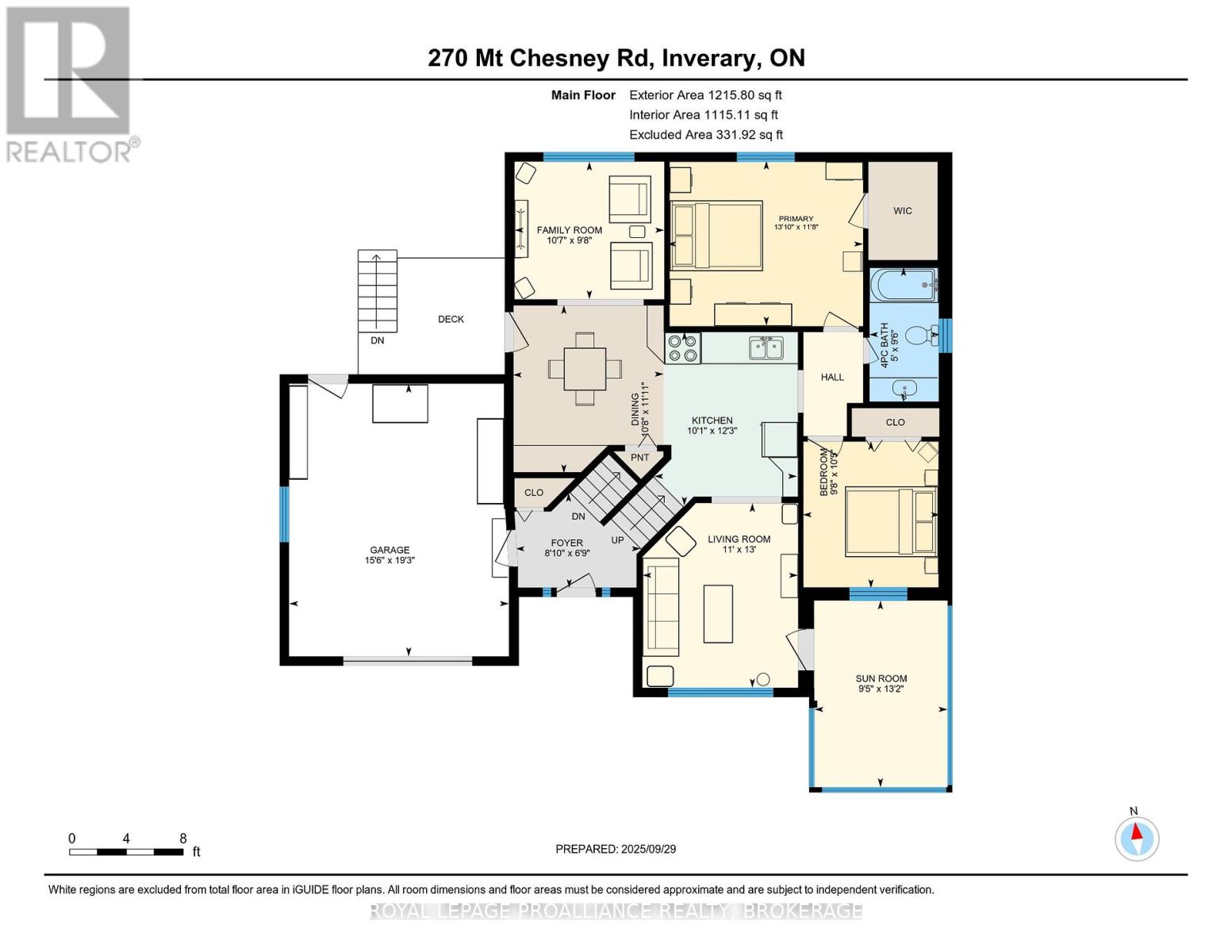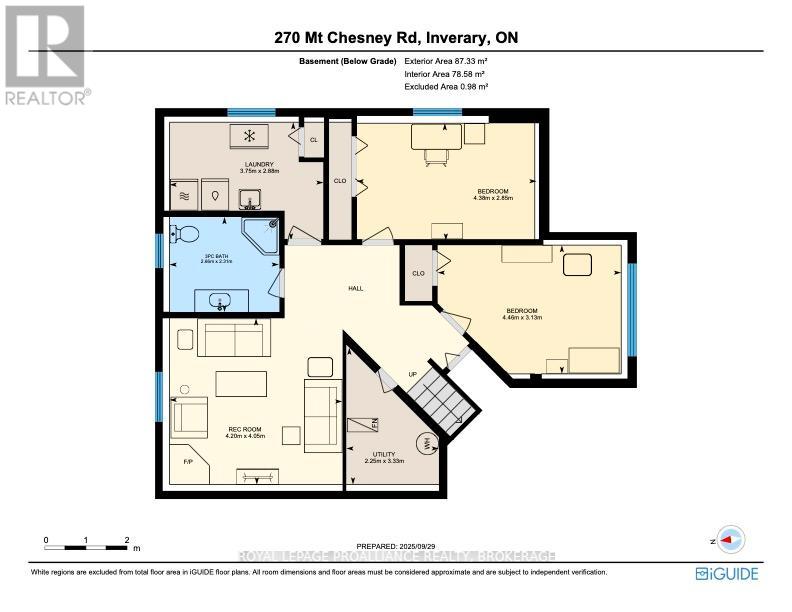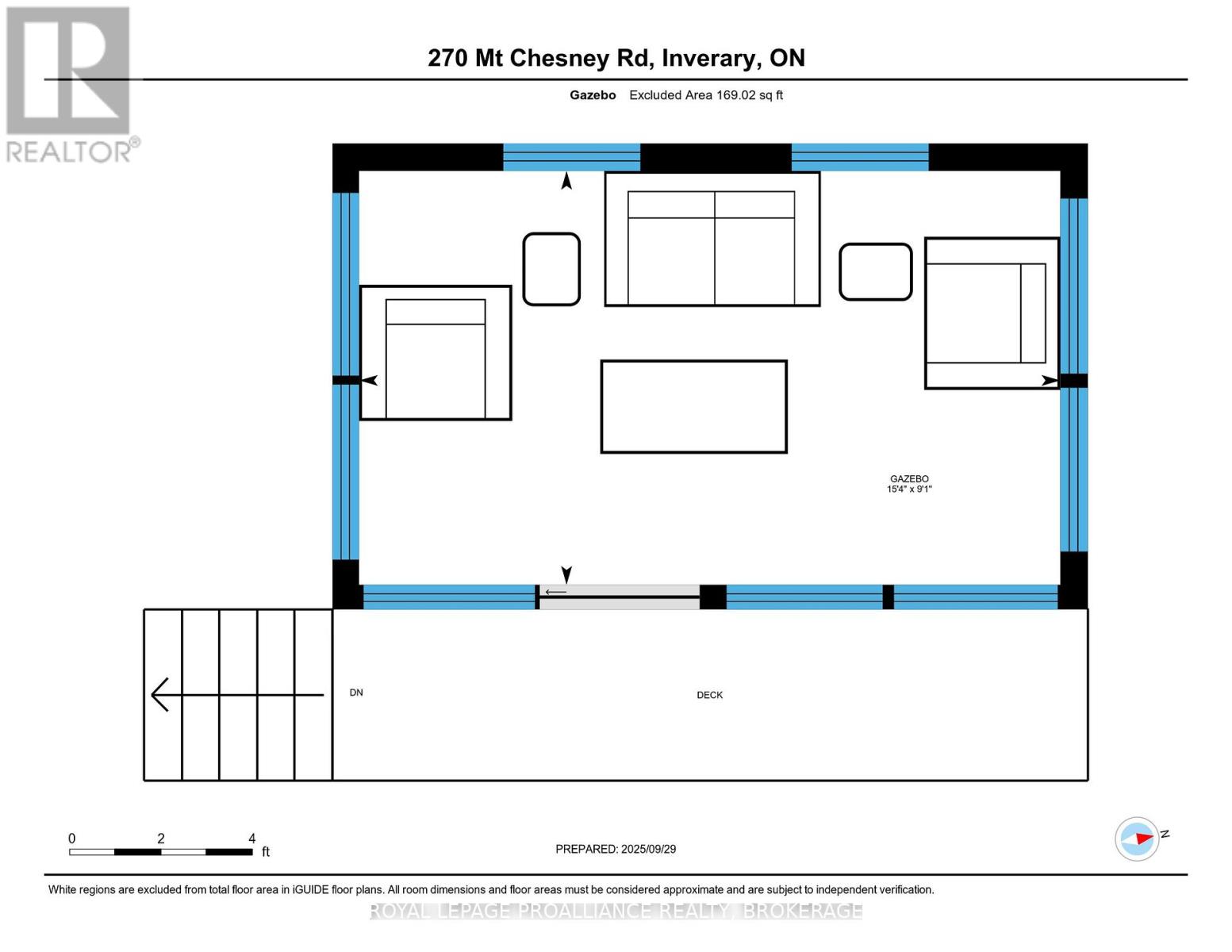270 Mount Chesney Road Frontenac (Frontenac South), Ontario K0H 1X0
$659,900
Beautifully updated and meticulously maintained raised bungalow, set on a private and manicured one-acre lot just five minutes North of the 401. Offering 2,000 square feet of finished living space, this wonderful family home features 2+2 bedrooms, 2 full bathrooms, formal dining room, a main floor family room, a bright solarium, and a lower-level rec/media room warmed by a cozy propane stove. Recent updates include refinished kitchen and bathroom cabinetry, new countertops, updated flooring, a new above-ground pool, and a custom screened-in sun-room designed for extended summer enjoyment. Positioned high above the road, the property offers sweeping views of rolling farmland and a peek of the Rideau Waterway. Immaculately maintained with every detail thoughtfully cared for, this home is truly move-in ready. (id:53590)
Property Details
| MLS® Number | X12436080 |
| Property Type | Single Family |
| Community Name | 47 - Frontenac South |
| Equipment Type | Propane Tank |
| Features | Carpet Free |
| Parking Space Total | 6 |
| Pool Type | Above Ground Pool |
| Rental Equipment Type | Propane Tank |
| Structure | Deck |
Building
| Bathroom Total | 2 |
| Bedrooms Above Ground | 2 |
| Bedrooms Below Ground | 2 |
| Bedrooms Total | 4 |
| Age | 31 To 50 Years |
| Amenities | Fireplace(s) |
| Appliances | Water Heater, Dryer, Stove, Washer, Refrigerator |
| Architectural Style | Raised Bungalow |
| Basement Development | Finished |
| Basement Type | Full (finished) |
| Construction Style Attachment | Detached |
| Cooling Type | Central Air Conditioning |
| Exterior Finish | Brick |
| Fireplace Present | Yes |
| Foundation Type | Block |
| Heating Fuel | Propane |
| Heating Type | Forced Air |
| Stories Total | 1 |
| Size Interior | 700 - 1100 Sqft |
| Type | House |
| Utility Water | Drilled Well |
Parking
| Attached Garage | |
| Garage |
Land
| Acreage | No |
| Sewer | Septic System |
| Size Depth | 300 Ft |
| Size Frontage | 150 Ft |
| Size Irregular | 150 X 300 Ft |
| Size Total Text | 150 X 300 Ft |
| Zoning Description | Ru |
Rooms
| Level | Type | Length | Width | Dimensions |
|---|---|---|---|---|
| Basement | Bathroom | 2.66 m | 2.31 m | 2.66 m x 2.31 m |
| Basement | Recreational, Games Room | 4.2 m | 4.05 m | 4.2 m x 4.05 m |
| Basement | Laundry Room | 3.75 m | 2.88 m | 3.75 m x 2.88 m |
| Basement | Utility Room | 2.25 m | 3.33 m | 2.25 m x 3.33 m |
| Basement | Bedroom 3 | 4.46 m | 3.13 m | 4.46 m x 3.13 m |
| Basement | Bedroom 4 | 4.38 m | 2.85 m | 4.38 m x 2.85 m |
| Main Level | Kitchen | 3.75 m | 3.07 m | 3.75 m x 3.07 m |
| Main Level | Dining Room | 3.62 m | 3.25 m | 3.62 m x 3.25 m |
| Main Level | Living Room | 3.97 m | 3.35 m | 3.97 m x 3.35 m |
| Main Level | Family Room | 2.96 m | 3.22 m | 2.96 m x 3.22 m |
| Main Level | Solarium | 4.01 m | 2.86 m | 4.01 m x 2.86 m |
| Main Level | Primary Bedroom | 3.55 m | 4.22 m | 3.55 m x 4.22 m |
| Main Level | Bedroom 2 | 3.17 m | 2.96 m | 3.17 m x 2.96 m |
| Main Level | Bathroom | 2.91 m | 1.53 m | 2.91 m x 1.53 m |
Interested?
Contact us for more information
