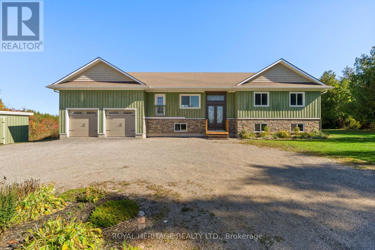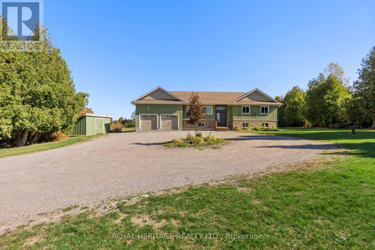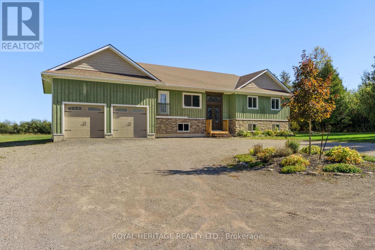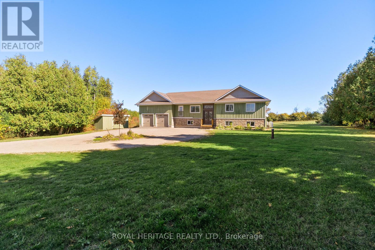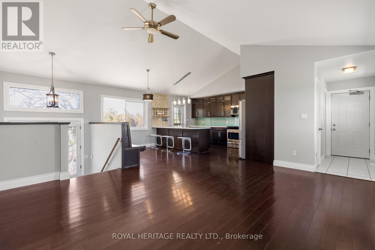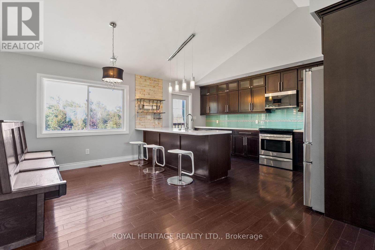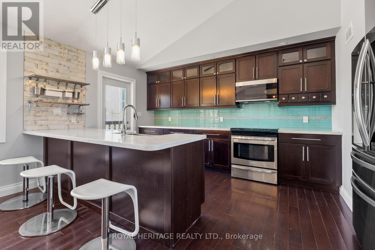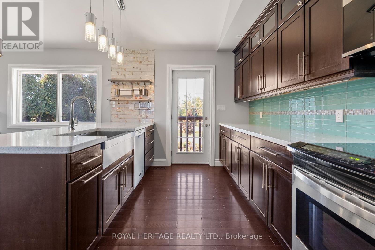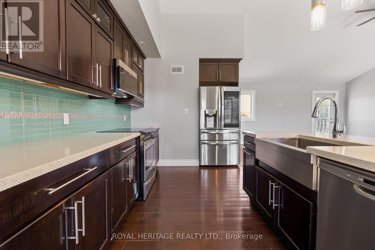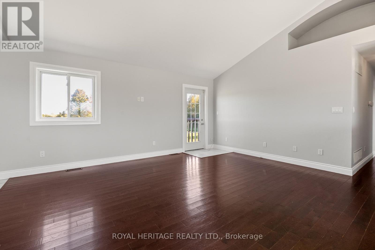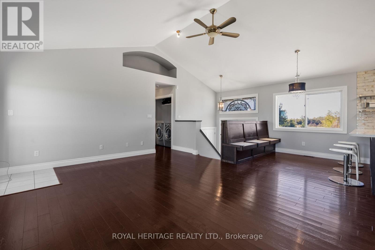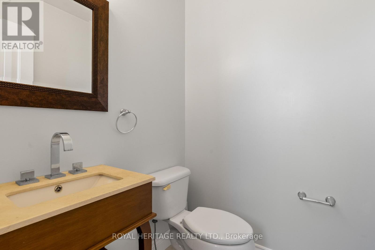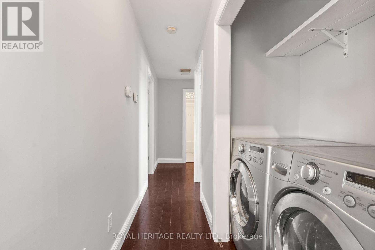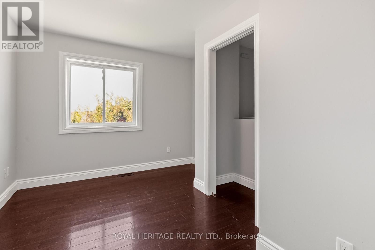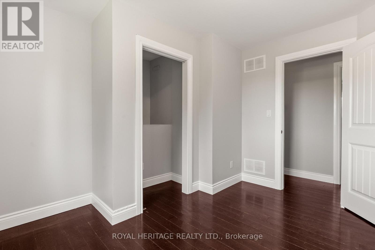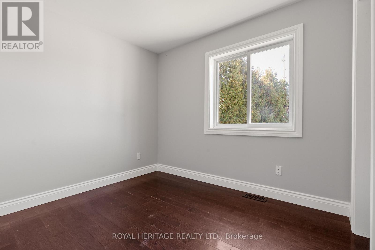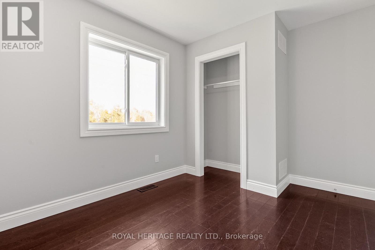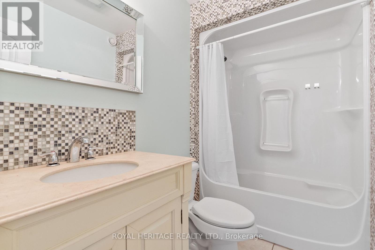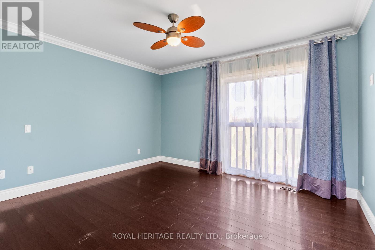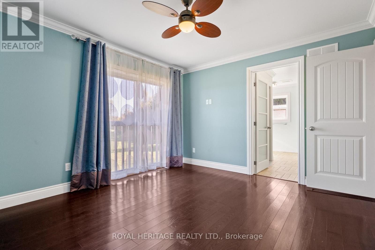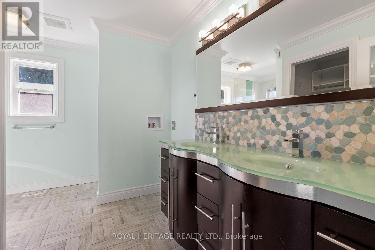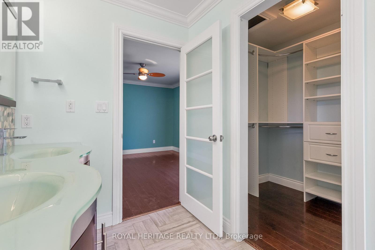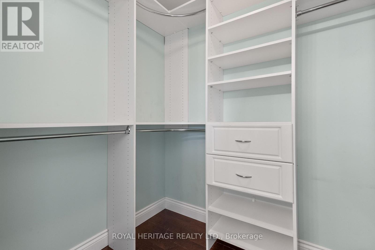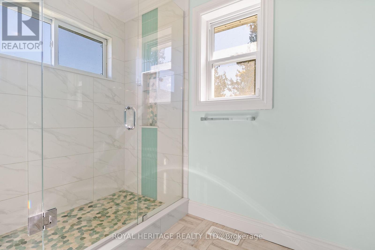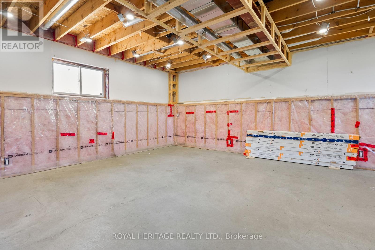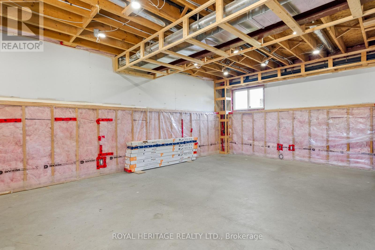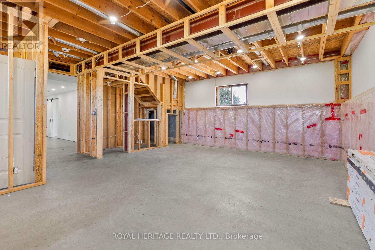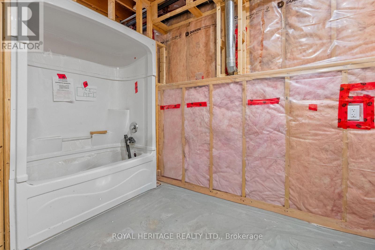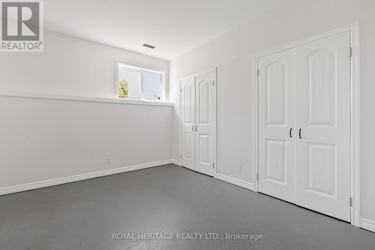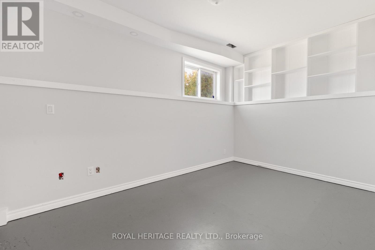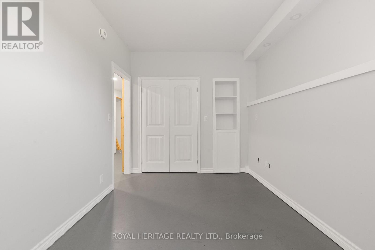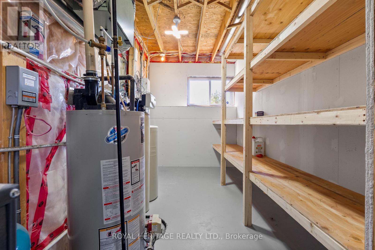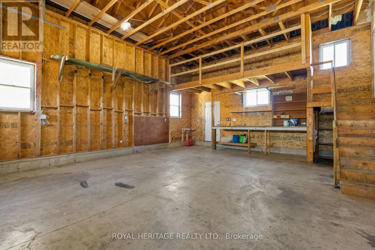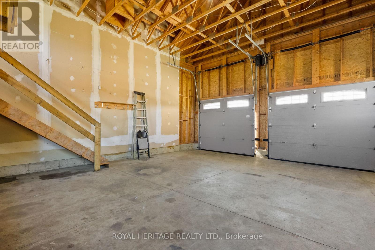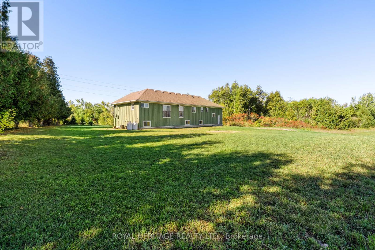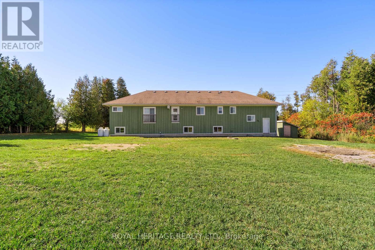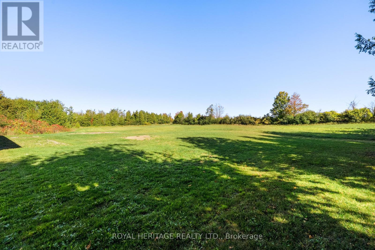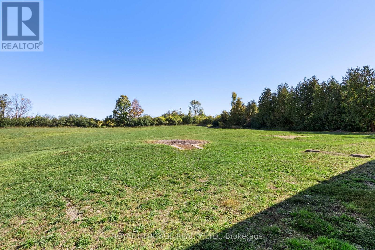2746 Hwy 36 Highway Kawartha Lakes (Verulam), Ontario K0M 1L0
$739,000
Custom Built (2011) 5 bedroom, 4 bathroom 1350 s/f up and 1350 s/f lower level family home on 2 acre country size lot located a few minutes (7km) south of Bobcaygeon. Lots of parking space and a nice circular driveway. Some outstanding features of this lovely home include: Split front entry with stained glass double doors, 9' ceilings on the upper and lower floors with a cathedral ceiling in the living room. Kitchen c/w S/S appliances and Eco Quarts counter top. Main floor master bedroom with a 3 pc ensuite bathroom plus 2 additional bedrooms. There's also a 4 piece main bathroom and a 2 pc bathroom adjacent to the main floor entry to the garage. The lower level features a family room with a bar area that is partially finished c/w framing, insulation, boxed in duct work and ready for drywall and trim. (The trim and flooring is included) The 2 bedrooms on the lower level are completely finished, the 4 piece bathroom (rough in) with a fiberglass tub/shower is installed (not hooked up) and ready to connect. The utility room houses the F/A high Eff Furnace and Central A/C Plus the Air Exchanger, Water treatment equipment, HWH and the 200 Amp electrical panel c/w all existing shelving. The 2 car attached garage (22' x 27') has very high ceilings may be suitable for a car lift, it also features an exterior entrance door and a large mezzanine (5' x 18') for storage. Outside there's a large storage shed (8' x 20') a fire pit and some very nice landscaping. You will not be disappointed. (id:53590)
Property Details
| MLS® Number | X12456903 |
| Property Type | Single Family |
| Community Name | Verulam |
| Equipment Type | Propane Tank |
| Parking Space Total | 12 |
| Rental Equipment Type | Propane Tank |
Building
| Bathroom Total | 4 |
| Bedrooms Above Ground | 5 |
| Bedrooms Total | 5 |
| Age | 6 To 15 Years |
| Appliances | Garage Door Opener Remote(s), Water Heater, Dryer, Garage Door Opener, Hood Fan, Stove, Washer, Water Treatment, Window Coverings, Refrigerator |
| Architectural Style | Raised Bungalow |
| Basement Type | Full |
| Construction Style Attachment | Detached |
| Cooling Type | Central Air Conditioning, Air Exchanger |
| Exterior Finish | Wood, Stone |
| Flooring Type | Hardwood |
| Foundation Type | Poured Concrete |
| Half Bath Total | 1 |
| Heating Fuel | Propane |
| Heating Type | Forced Air |
| Stories Total | 1 |
| Size Interior | 1100 - 1500 Sqft |
| Type | House |
| Utility Water | Drilled Well |
Parking
| Attached Garage | |
| Garage |
Land
| Acreage | Yes |
| Sewer | Septic System |
| Size Irregular | 459.3 X 189.7 Acre |
| Size Total Text | 459.3 X 189.7 Acre|2 - 4.99 Acres |
| Zoning Description | A1 |
Rooms
| Level | Type | Length | Width | Dimensions |
|---|---|---|---|---|
| Lower Level | Bedroom 5 | 3.74 m | 3.2 m | 3.74 m x 3.2 m |
| Lower Level | Bathroom | 3.57 m | 2.25 m | 3.57 m x 2.25 m |
| Lower Level | Utility Room | 5.1 m | 2.25 m | 5.1 m x 2.25 m |
| Lower Level | Family Room | 7.69 m | 6.55 m | 7.69 m x 6.55 m |
| Lower Level | Bedroom 4 | 4.22 m | 2.6 m | 4.22 m x 2.6 m |
| Main Level | Living Room | 7.02 m | 5.08 m | 7.02 m x 5.08 m |
| Main Level | Kitchen | 4.88 m | 2.4 m | 4.88 m x 2.4 m |
| Main Level | Primary Bedroom | 3.88 m | 3.52 m | 3.88 m x 3.52 m |
| Main Level | Bathroom | 3.6 m | 3.51 m | 3.6 m x 3.51 m |
| Main Level | Bedroom 2 | 3.48 m | 3.1 m | 3.48 m x 3.1 m |
| Main Level | Bedroom 3 | 3.65 m | 2.88 m | 3.65 m x 2.88 m |
| Main Level | Bathroom | 2.57 m | 1.48 m | 2.57 m x 1.48 m |
| Main Level | Bathroom | Measurements not available |
Utilities
| Electricity | Installed |
https://www.realtor.ca/real-estate/28977616/2746-hwy-36-highway-kawartha-lakes-verulam-verulam
Interested?
Contact us for more information
