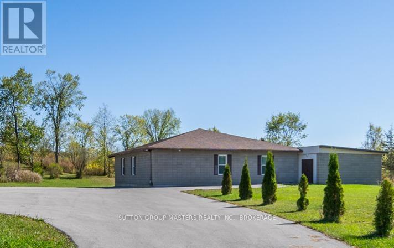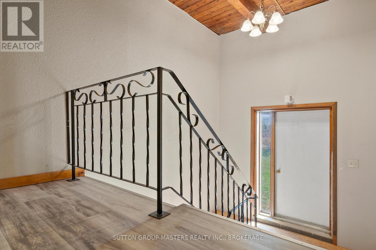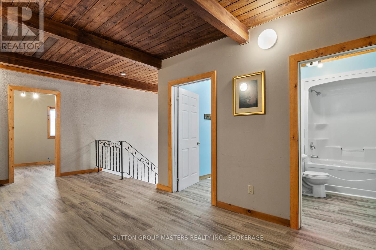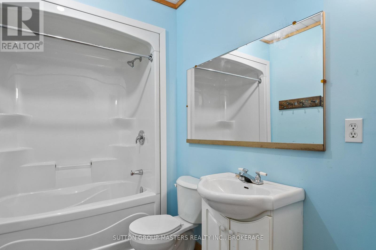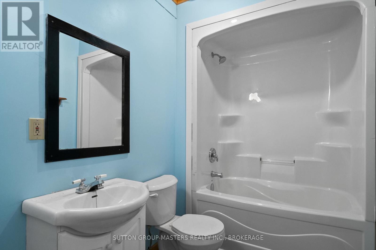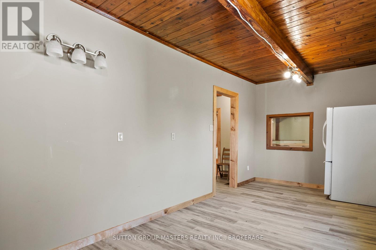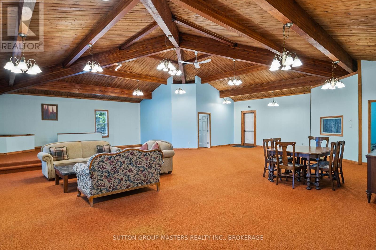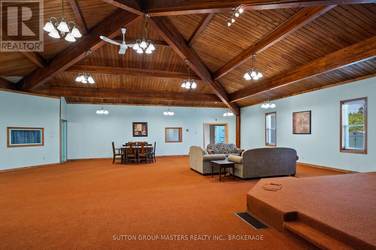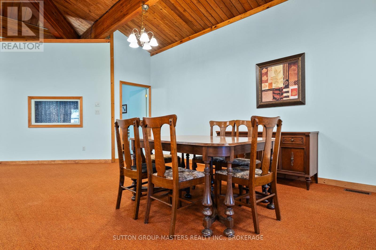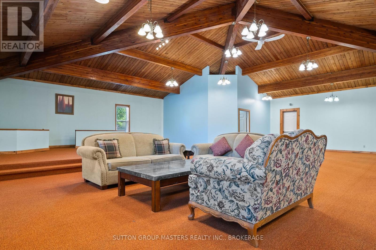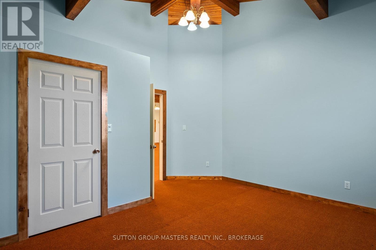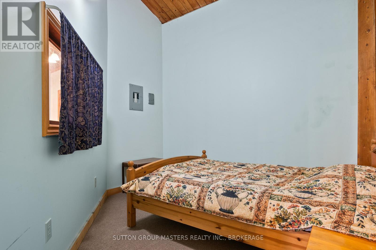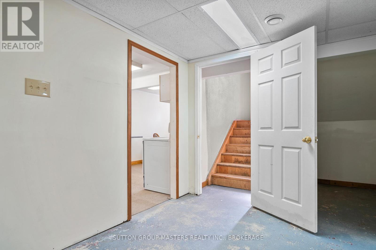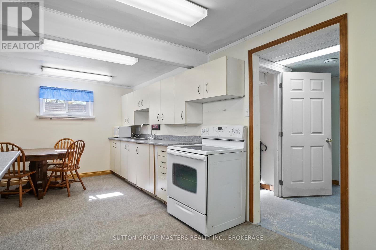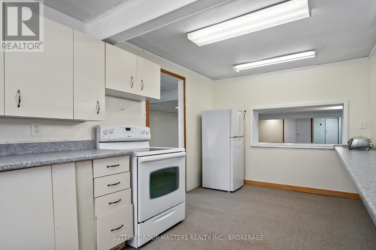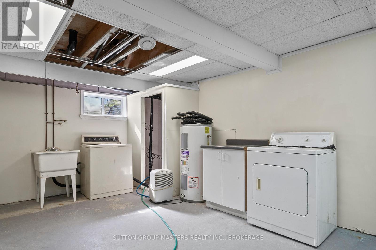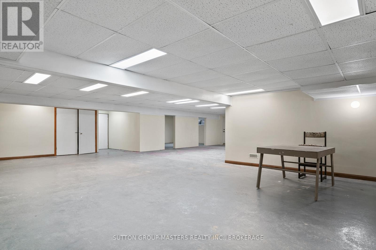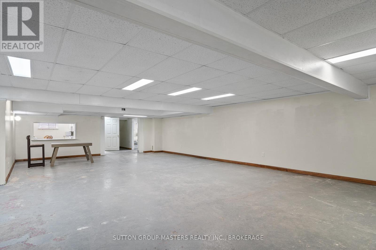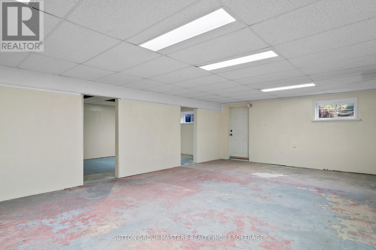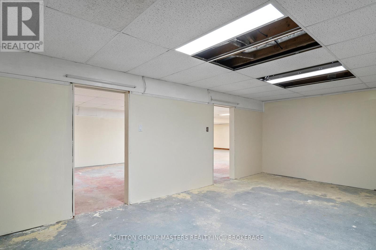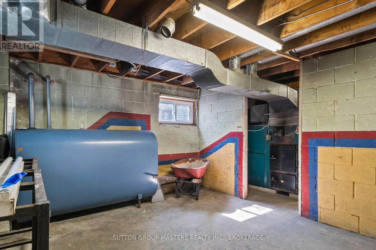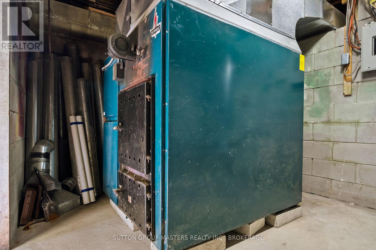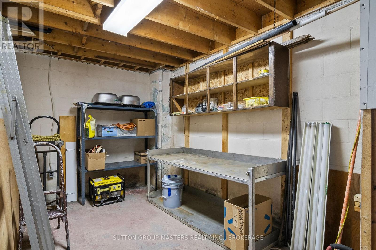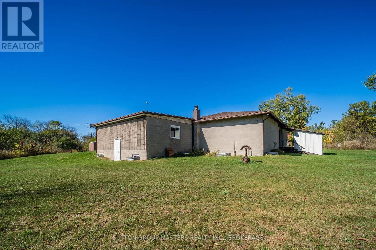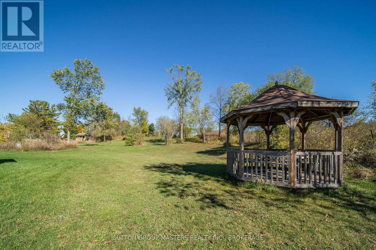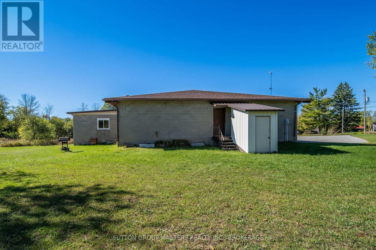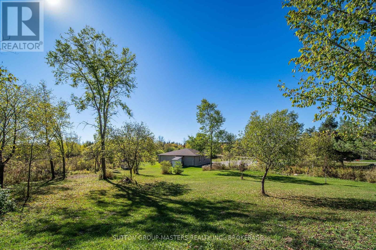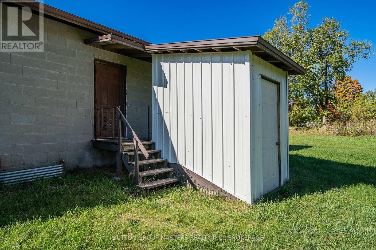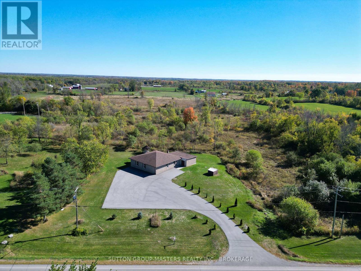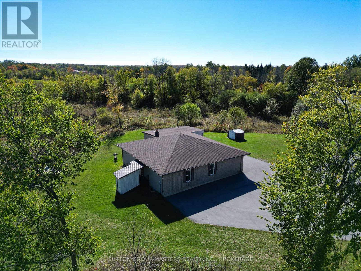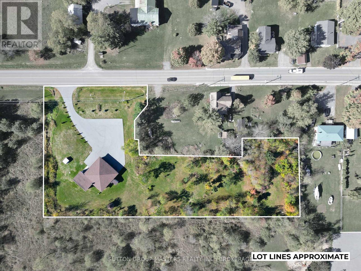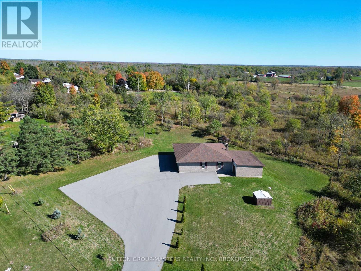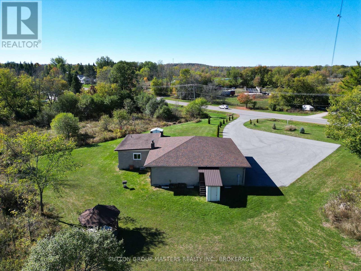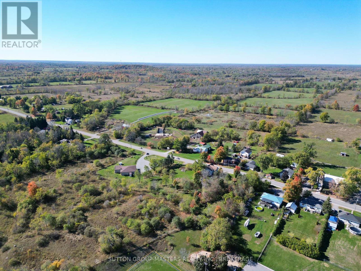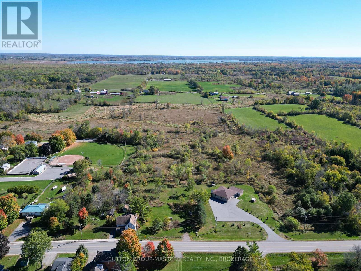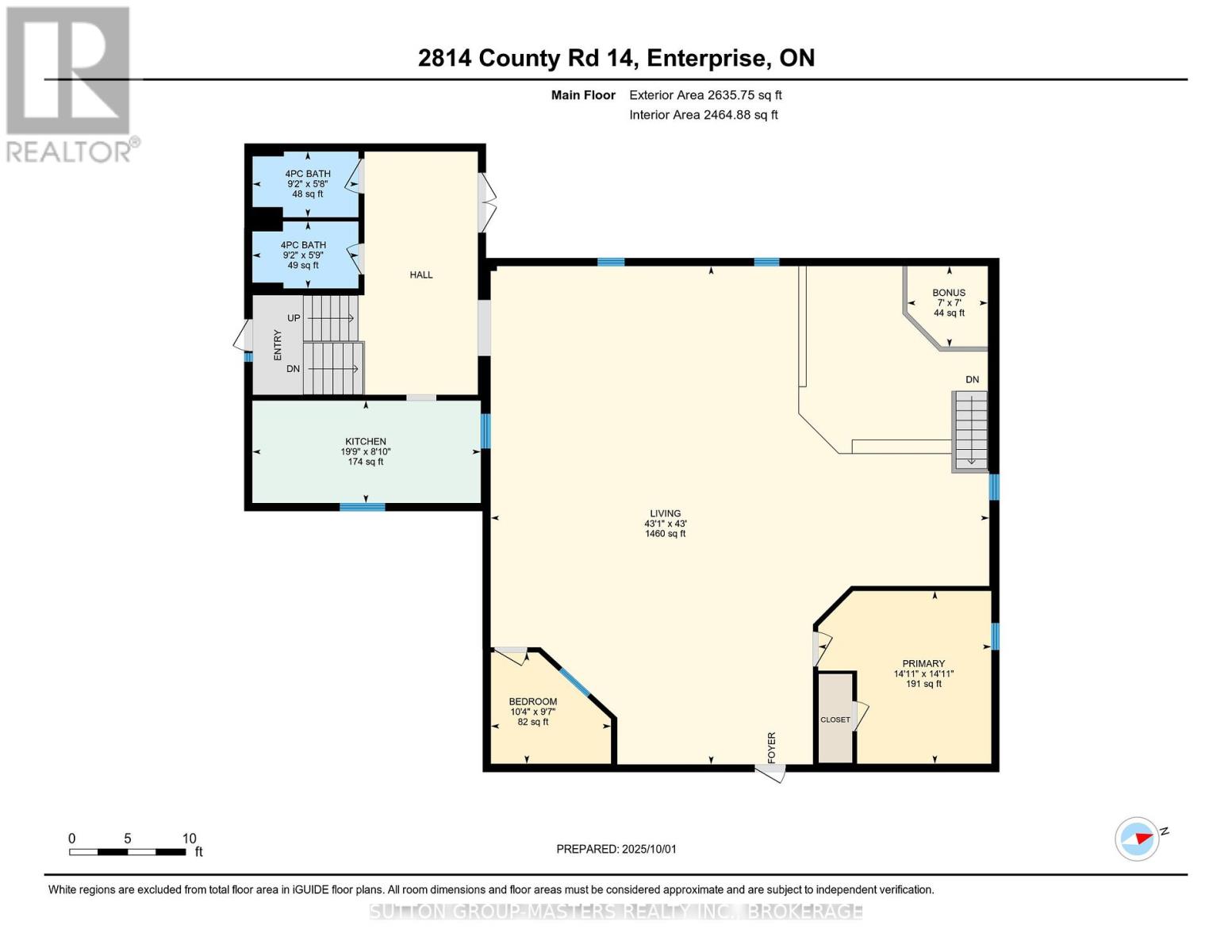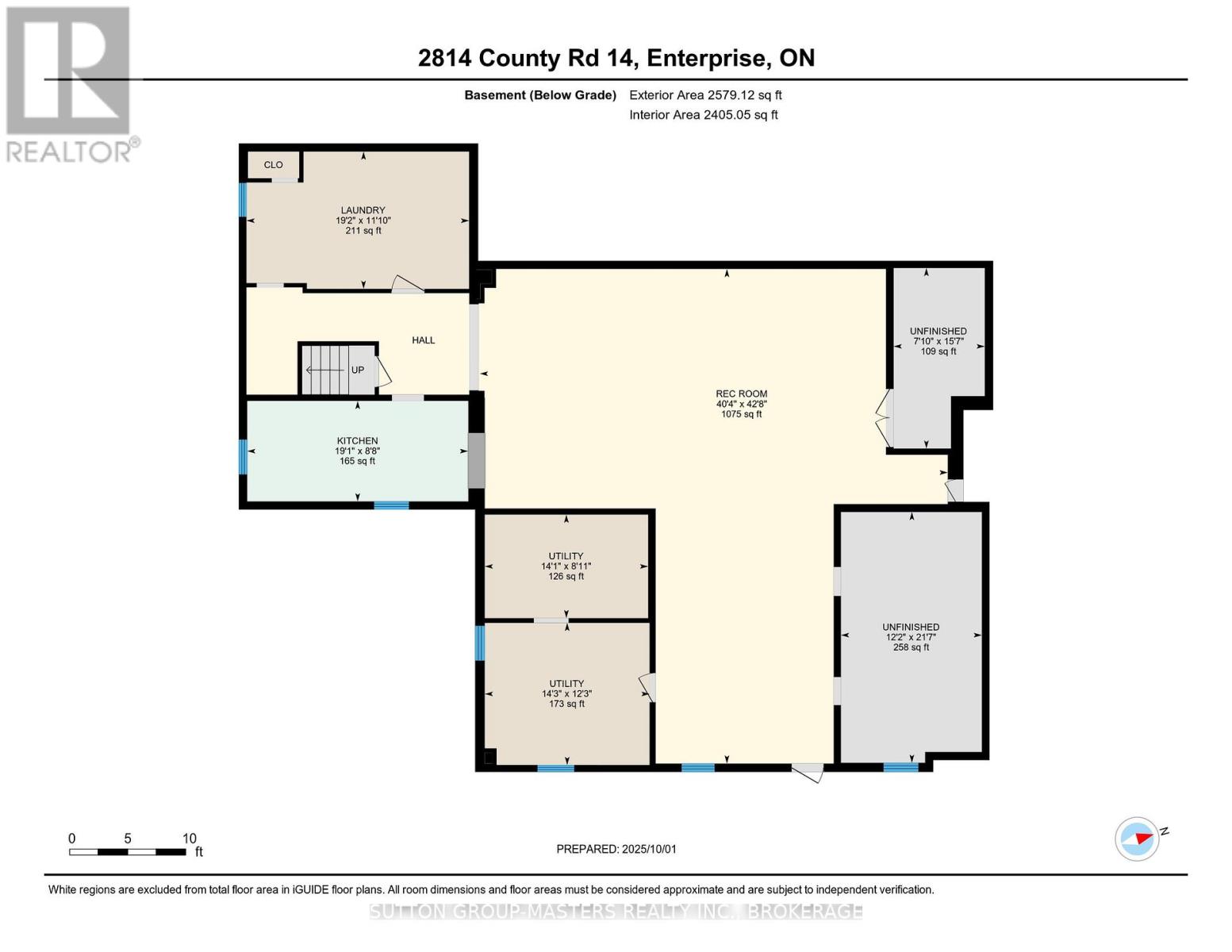2814 County Road 14 Road Stone Mills (Stone Mills), Ontario K0K 1Z0
$355,000
Attention Builders, Visionaries, and Homeowners Seeking the Extraordinary! This rare 2600 sq ft find (plus a full basement) is situated on a spacious 2-acre lot in the peaceful village of Enterprise. Once a cherished local church, the property now boasts fully approved Residential Zoning. It's a spectacular, completely clean slate waiting for your high-impact vision. With soaring ceilings and an immense, open-concept interior, the space is perfect for transforming into a luxurious custom home, an innovative live/work space, or multiple residential units (buyer to verify local bylaws). The heavy lifting of rezoning is done, providing you with immediate design freedom. Seize this unique opportunity to own a piece of history and create your masterpiece! (id:53590)
Property Details
| MLS® Number | X12440060 |
| Property Type | Single Family |
| Community Name | 63 - Stone Mills |
| Amenities Near By | Park, Place Of Worship, Schools |
| Community Features | Community Centre, School Bus |
| Features | Irregular Lot Size |
| Parking Space Total | 10 |
Building
| Bathroom Total | 2 |
| Bedrooms Above Ground | 2 |
| Bedrooms Total | 2 |
| Age | 31 To 50 Years |
| Appliances | Water Heater, Furniture, Stove, Refrigerator |
| Architectural Style | Bungalow |
| Basement Development | Partially Finished |
| Basement Type | Full (partially Finished) |
| Construction Style Attachment | Detached |
| Exterior Finish | Concrete Block, Brick Veneer |
| Foundation Type | Block |
| Heating Fuel | Oil |
| Heating Type | Forced Air |
| Stories Total | 1 |
| Size Interior | 2500 - 3000 Sqft |
| Type | House |
| Utility Water | Drilled Well |
Parking
| No Garage |
Land
| Acreage | Yes |
| Land Amenities | Park, Place Of Worship, Schools |
| Sewer | Septic System |
| Size Depth | 215 Ft ,8 In |
| Size Frontage | 202 Ft ,10 In |
| Size Irregular | 202.9 X 215.7 Ft |
| Size Total Text | 202.9 X 215.7 Ft|2 - 4.99 Acres |
| Zoning Description | Hamlet Residential |
Rooms
| Level | Type | Length | Width | Dimensions |
|---|---|---|---|---|
| Basement | Kitchen | 2.64 m | 5.8 m | 2.64 m x 5.8 m |
| Basement | Recreational, Games Room | 13 m | 12.3 m | 13 m x 12.3 m |
| Basement | Laundry Room | 3.61 m | 5.85 m | 3.61 m x 5.85 m |
| Basement | Utility Room | 4.74 m | 2.39 m | 4.74 m x 2.39 m |
| Basement | Utility Room | 6.59 m | 3.7 m | 6.59 m x 3.7 m |
| Basement | Workshop | 3.73 m | 4.33 m | 3.73 m x 4.33 m |
| Main Level | Living Room | 13.12 m | 13.13 m | 13.12 m x 13.13 m |
| Main Level | Other | 2.69 m | 6.01 m | 2.69 m x 6.01 m |
| Main Level | Bedroom | 4.55 m | 4.55 m | 4.55 m x 4.55 m |
| Main Level | Bedroom | 2.93 m | 3.16 m | 2.93 m x 3.16 m |
Interested?
Contact us for more information
