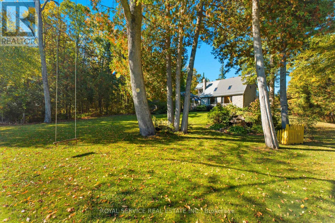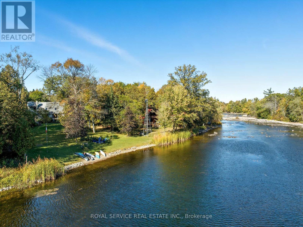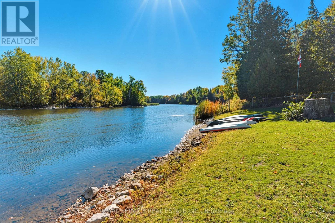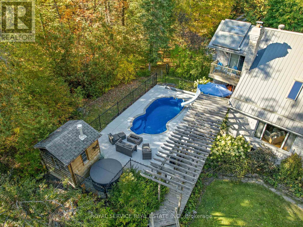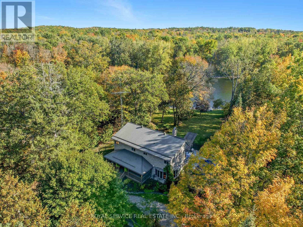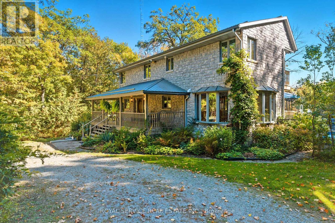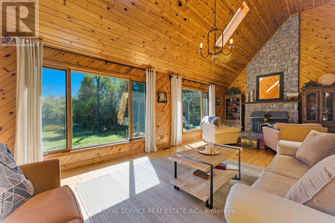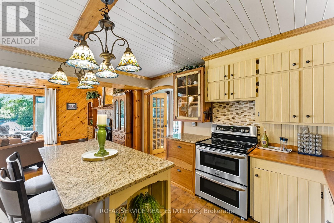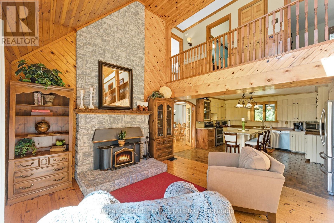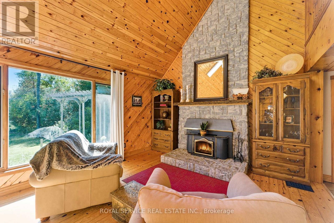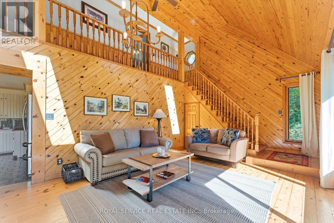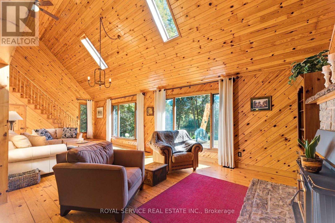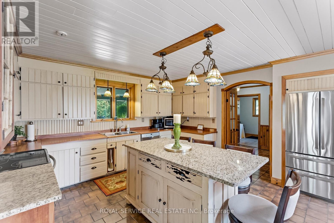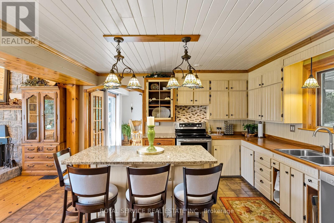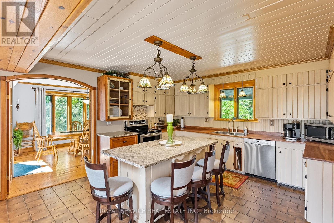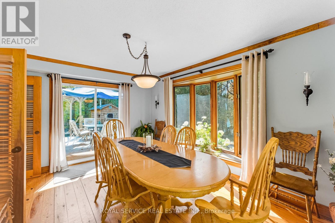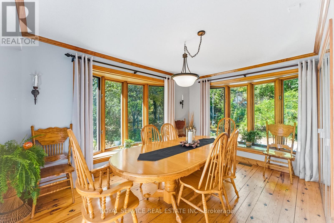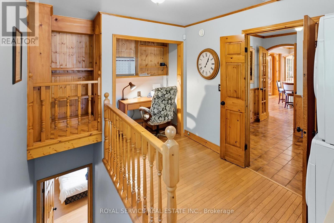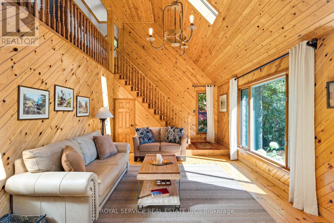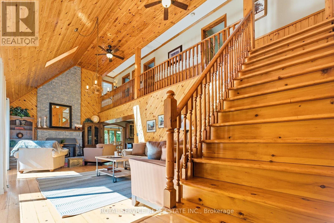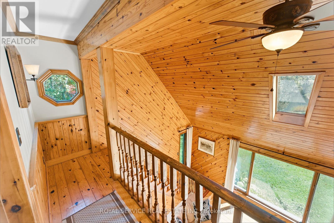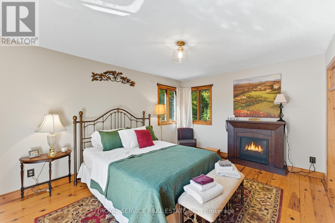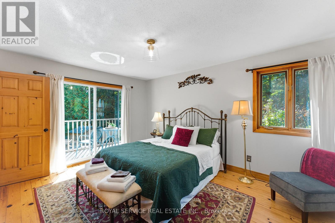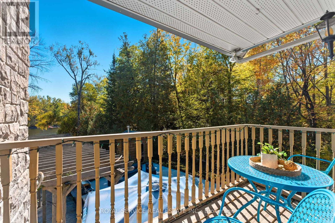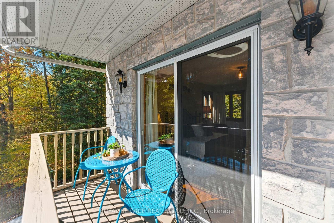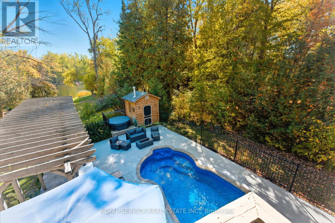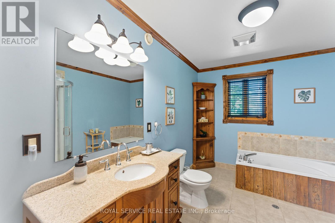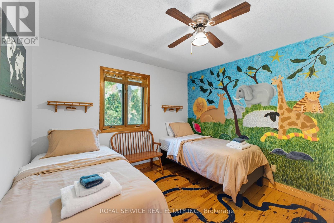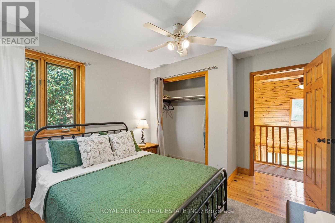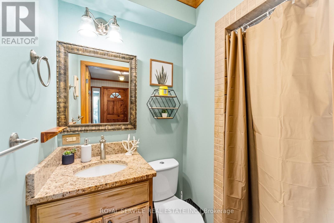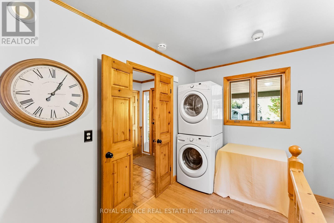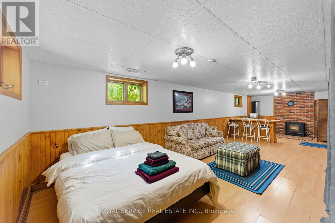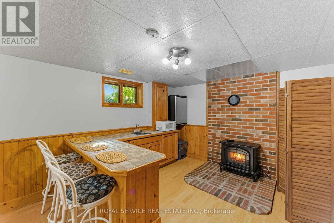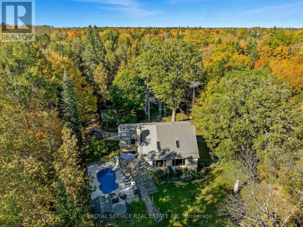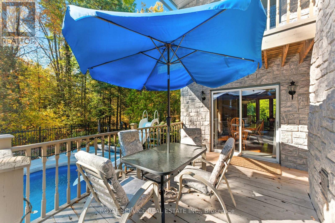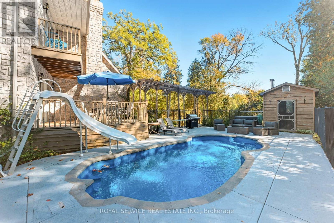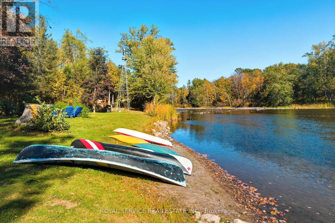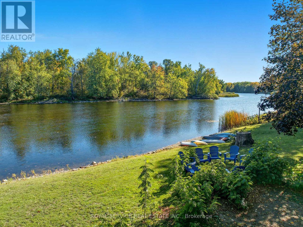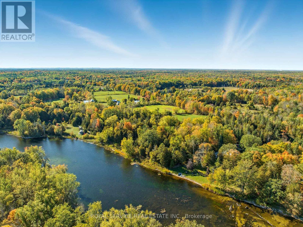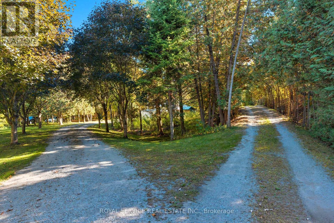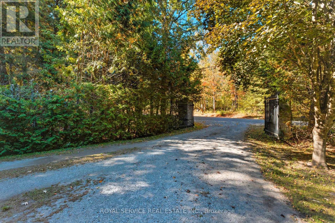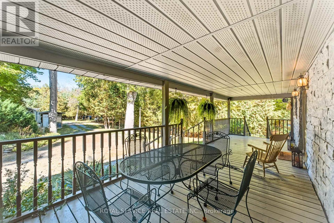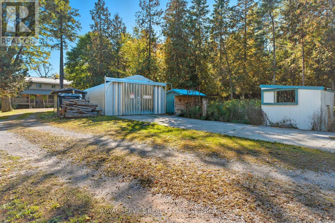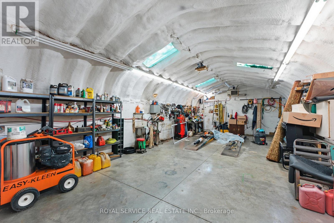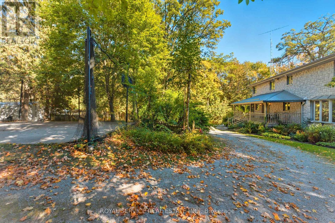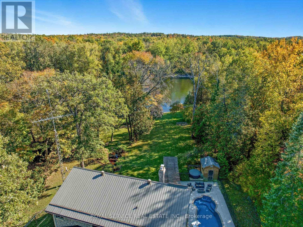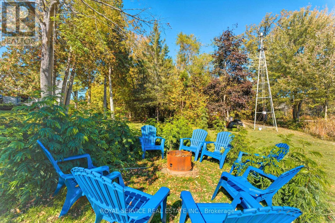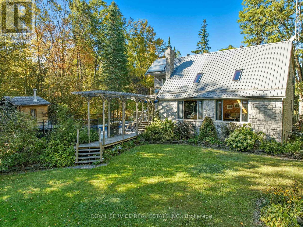2853 13th Line E Trent Hills, Ontario K0K 2M0
$1,049,000
Between Campbellford and Marmora sits a riverside estate. A quiet, peaceful, serene place with a building made of stone, built with care--a much loved home. The main floor is open and bright with a high vaulted ceiling, large windows with views of the river, a wood stove for warmth on crisp autumn days. Open to the living room is a warm cherry wood kitchen with granite counters and stainless steel appliance. It flows to the dining room with a walk out to your saltwater pool and out to the backyard, your retreat. On this floor is also a tiled shower, a study/laundry/room. Upstairs, the master has its own balcony with breath-taking views. Two more bedrooms wait down the hall. The bath is large, with a jetted tub and a shower. The large basement family/bar/games room has a walk up for easy access, a wet-bar, a former fireplace (that could be brought back) and another utility room with tonnes of storage. Outside the land has so much to offer. A heated salt-water pool. A hot tub. A large heated -insulated garage that is perfect for tinkering, building fixing-or storing your toys. There's a greenhouse. A basketball court. A bunkie with root cellar. There are treehouses, a small fenced paddock. The river runs here. Over a hundred feet of riverfront. You can swim, boat and fish. The estate is built for life. Many ways to heat it. A generator backup if the power fails and supplemental wood heat. A built-in water sprinkler for the grass, a gorgeous stone and rock waterfall. Gardens a plenty. This is more than a home. This is a stead. A dream stead. (id:53590)
Property Details
| MLS® Number | X12437902 |
| Property Type | Single Family |
| Community Name | Rural Trent Hills |
| Easement | Unknown, None |
| Features | Carpet Free |
| Parking Space Total | 14 |
| View Type | Direct Water View |
| Water Front Name | Crowe River |
| Water Front Type | Waterfront |
Building
| Bathroom Total | 2 |
| Bedrooms Above Ground | 3 |
| Bedrooms Total | 3 |
| Amenities | Fireplace(s) |
| Appliances | Water Heater, Water Softener, Dryer, Washer, Window Coverings |
| Basement Development | Finished |
| Basement Features | Walk-up |
| Basement Type | N/a (finished) |
| Construction Style Attachment | Detached |
| Cooling Type | Central Air Conditioning, Air Exchanger |
| Exterior Finish | Stone |
| Fireplace Present | Yes |
| Fireplace Total | 2 |
| Fireplace Type | Woodstove |
| Foundation Type | Poured Concrete |
| Heating Type | Heat Pump |
| Stories Total | 2 |
| Size Interior | 1500 - 2000 Sqft |
| Type | House |
| Utility Power | Generator |
Parking
| Detached Garage | |
| Garage |
Land
| Access Type | Public Road |
| Acreage | No |
| Sewer | Septic System |
| Size Depth | 548 Ft |
| Size Frontage | 99 Ft ,9 In |
| Size Irregular | 99.8 X 548 Ft |
| Size Total Text | 99.8 X 548 Ft |
Rooms
| Level | Type | Length | Width | Dimensions |
|---|---|---|---|---|
| Second Level | Primary Bedroom | 4.62 m | 3.56 m | 4.62 m x 3.56 m |
| Second Level | Bedroom 2 | 3.69 m | 3.28 m | 3.69 m x 3.28 m |
| Second Level | Bedroom 3 | 3.72 m | 3.21 m | 3.72 m x 3.21 m |
| Basement | Family Room | 9.69 m | 3.88 m | 9.69 m x 3.88 m |
| Main Level | Kitchen | 4.53 m | 4.327 m | 4.53 m x 4.327 m |
| Main Level | Living Room | 8.45 m | 4.17 m | 8.45 m x 4.17 m |
| Main Level | Dining Room | 4.33 m | 4.33 m | 4.33 m x 4.33 m |
| Main Level | Office | 4.51 m | 2.72 m | 4.51 m x 2.72 m |
https://www.realtor.ca/real-estate/28935974/2853-13th-line-e-trent-hills-rural-trent-hills
Interested?
Contact us for more information
