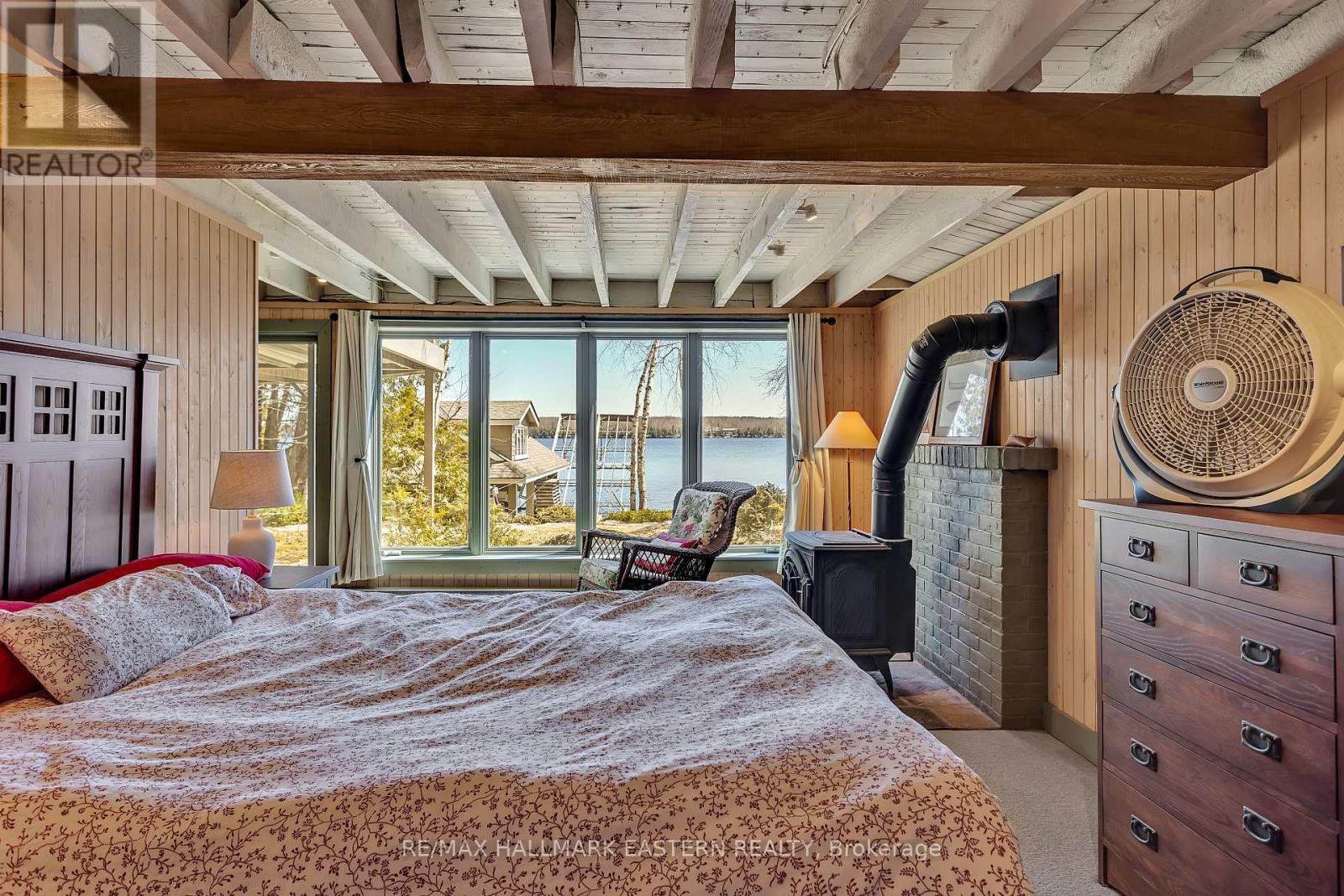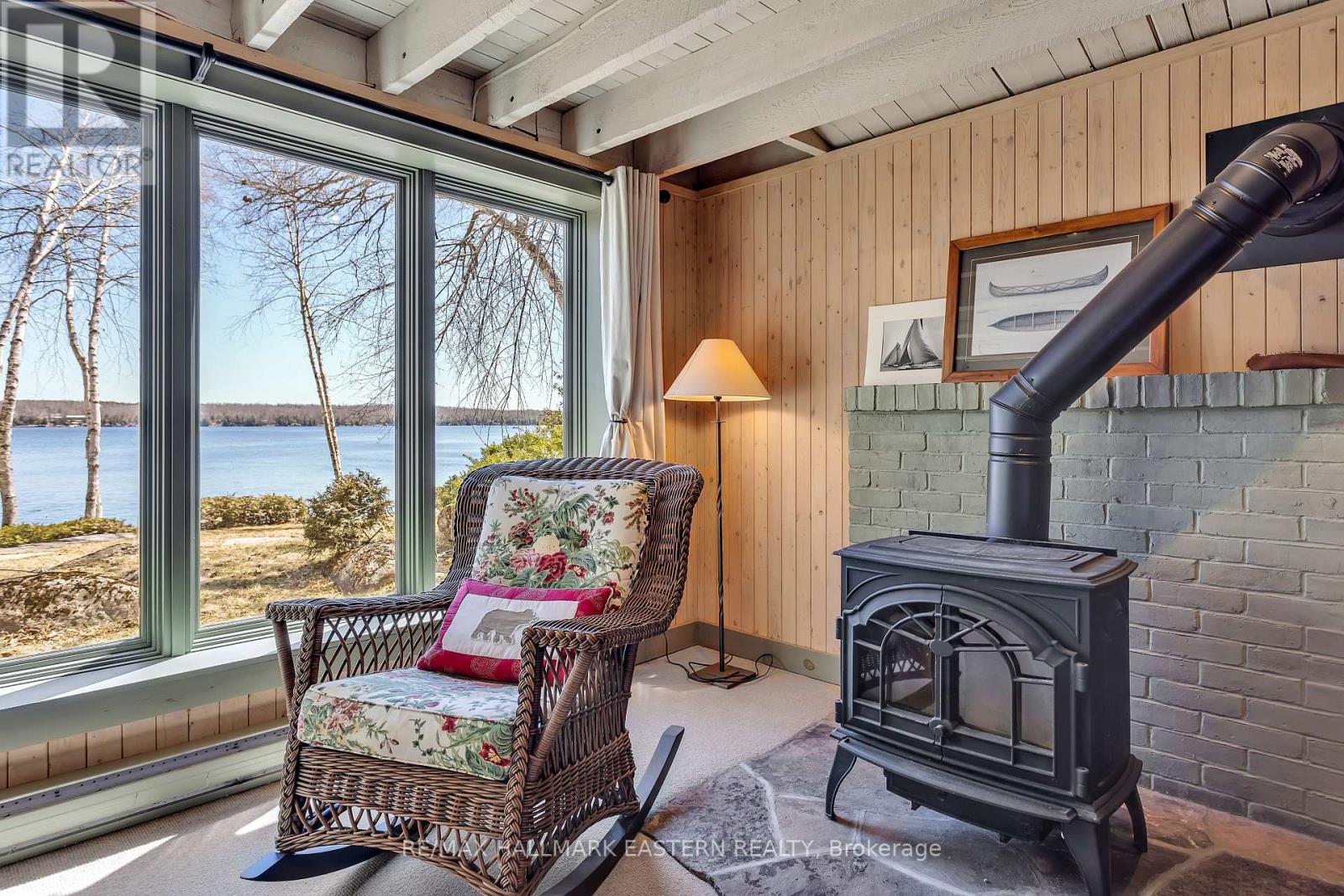2 Bedroom
2 Bathroom
700 - 1100 sqft
Bungalow
Fireplace
Wall Unit
Baseboard Heaters
Waterfront
Landscaped
$1,289,000
Timeless Cottage Charm Meets Turnkey Luxury Welcome to the ultimate lakeside escape where century charm and modern updates come together in one unforgettable property. This fully updated, year-round cottage offers everything you're looking for in a waterfront retreat. The vaulted ceilings, log interior, and impressive fieldstone fireplace create that warm, rustic feel, while the open-concept kitchen and dining area are bright, functional, and designed to showcase panoramic lake views. Enjoy open-concept living with a bright kitchen and dining area offering breathtaking lake views from the principal rooms. Step out onto the expansive wraparound deck perfect for peaceful morning coffees or alfresco dining. On warm summer nights, the fully screened wraparound veranda invites you to unwind in comfort. Downstairs, your private primary suite awaits, featuring a walkout to the patio and uninterrupted lake views that greet you each morning. A spacious 4-piece ensuite completes the retreat. Two charming bunkies provide extra space for family and guests. The larger bunkie includes a kitchenette, bathroom, and sleeps up to eight, while the second is perfect for two. Both are equipped with air conditioning for summer comfort, making them a great option for overflow accommodation during warmer months. At the waters edge, you'll find a beautifully finished boathouse with a cozy sitting area and incredible lake views, complete with a loft bedroom for two. The shoreline is fully cribbed in limestone, and a small sandy beach offers a safe spot for kids and water toys. The crystal-clear waterfront is 7 feet deep off the end of the dock ideal for swimming, boating, and relaxing. With countless updates over the past few years, this turnkey property is being sold fully furnished and ready for immediate enjoyment. (id:53590)
Property Details
|
MLS® Number
|
X12098678 |
|
Property Type
|
Single Family |
|
Community Name
|
Selwyn |
|
Amenities Near By
|
Marina, Schools |
|
Community Features
|
Fishing |
|
Easement
|
Other |
|
Features
|
Wooded Area, Irregular Lot Size, Sloping, Waterway, Lighting, Dry, Sump Pump |
|
Parking Space Total
|
8 |
|
Structure
|
Deck, Patio(s), Porch, Boathouse, Dock |
|
View Type
|
Unobstructed Water View |
|
Water Front Name
|
Buckhorn Lake |
|
Water Front Type
|
Waterfront |
Building
|
Bathroom Total
|
2 |
|
Bedrooms Above Ground
|
2 |
|
Bedrooms Total
|
2 |
|
Age
|
51 To 99 Years |
|
Amenities
|
Fireplace(s) |
|
Appliances
|
Water Treatment, Water Heater, All |
|
Architectural Style
|
Bungalow |
|
Basement Development
|
Finished |
|
Basement Features
|
Walk Out |
|
Basement Type
|
N/a (finished) |
|
Construction Style Attachment
|
Detached |
|
Cooling Type
|
Wall Unit |
|
Exterior Finish
|
Wood |
|
Fireplace Present
|
Yes |
|
Fireplace Total
|
1 |
|
Foundation Type
|
Block, Wood/piers |
|
Heating Fuel
|
Electric |
|
Heating Type
|
Baseboard Heaters |
|
Stories Total
|
1 |
|
Size Interior
|
700 - 1100 Sqft |
|
Type
|
House |
|
Utility Water
|
Dug Well |
Parking
Land
|
Access Type
|
Private Docking, Private Road, Year-round Access |
|
Acreage
|
No |
|
Land Amenities
|
Marina, Schools |
|
Landscape Features
|
Landscaped |
|
Sewer
|
Septic System |
|
Size Depth
|
203 Ft |
|
Size Frontage
|
100 Ft |
|
Size Irregular
|
100 X 203 Ft ; Irregular |
|
Size Total Text
|
100 X 203 Ft ; Irregular|1/2 - 1.99 Acres |
Rooms
| Level |
Type |
Length |
Width |
Dimensions |
|
Lower Level |
Laundry Room |
1.85 m |
2.14 m |
1.85 m x 2.14 m |
|
Lower Level |
Primary Bedroom |
6.2 m |
3.57 m |
6.2 m x 3.57 m |
|
Lower Level |
Utility Room |
1.6 m |
2.14 m |
1.6 m x 2.14 m |
|
Main Level |
Bedroom |
2.69 m |
2.65 m |
2.69 m x 2.65 m |
|
Main Level |
Dining Room |
3.68 m |
3.34 m |
3.68 m x 3.34 m |
|
Main Level |
Foyer |
1.93 m |
2.35 m |
1.93 m x 2.35 m |
|
Main Level |
Kitchen |
3.14 m |
5.11 m |
3.14 m x 5.11 m |
|
Main Level |
Living Room |
6.23 m |
7.33 m |
6.23 m x 7.33 m |
|
Main Level |
Sunroom |
10.07 m |
8.99 m |
10.07 m x 8.99 m |
Utilities
|
Cable
|
Available |
|
Wireless
|
Available |
|
Telephone
|
Nearby |
https://www.realtor.ca/real-estate/28203013/2931-pearson-lane-selwyn-selwyn



















































