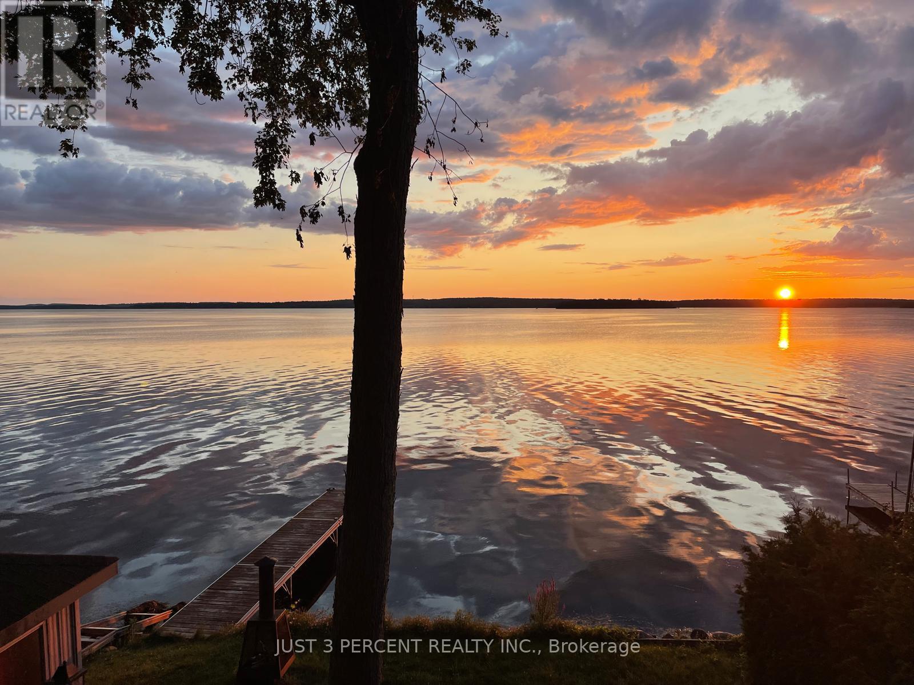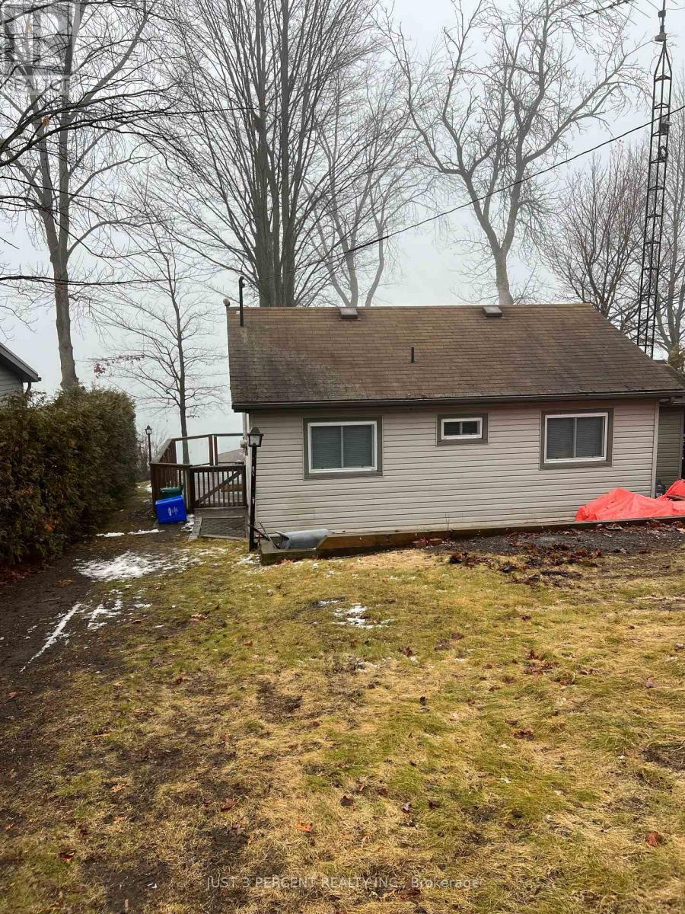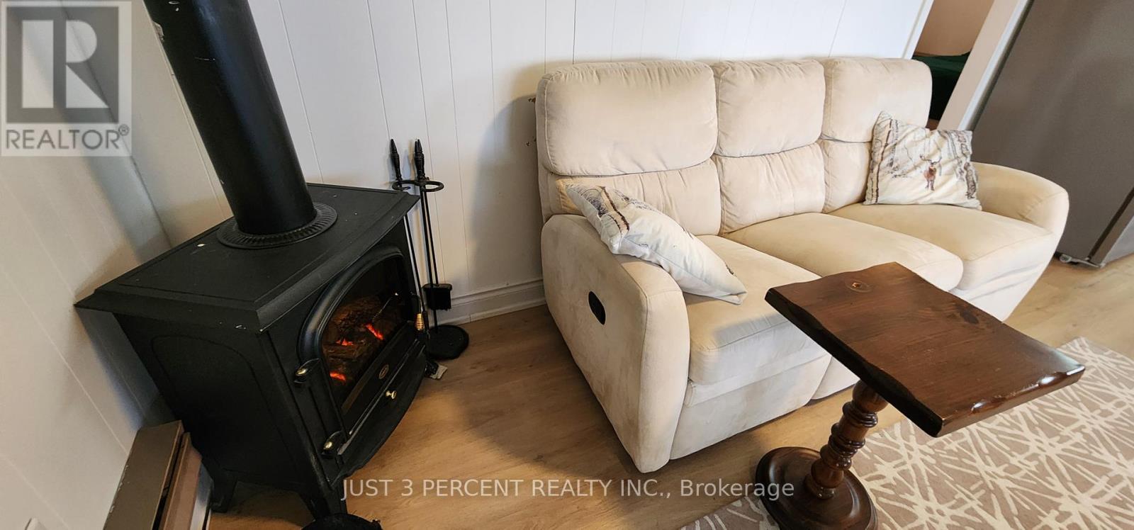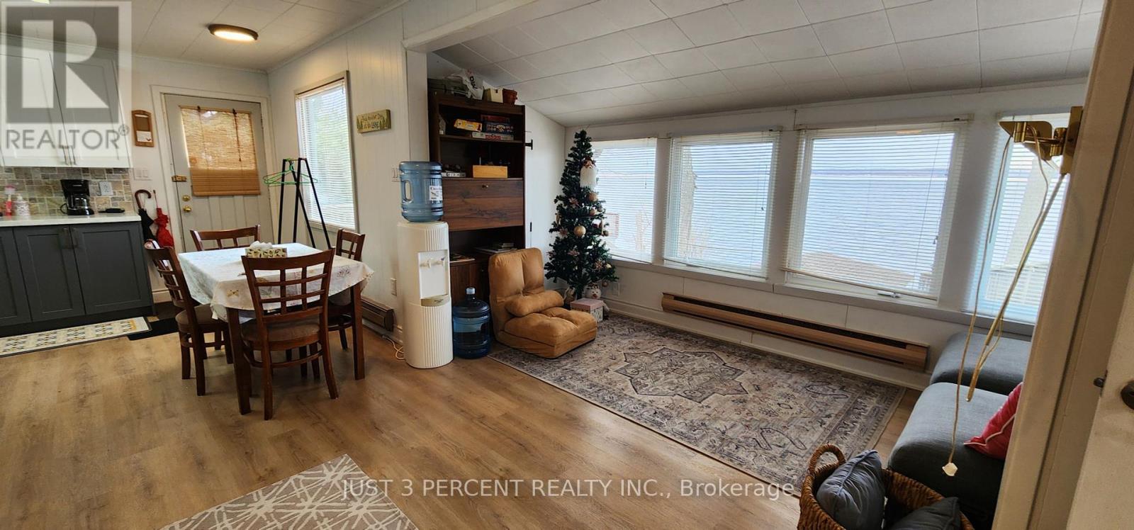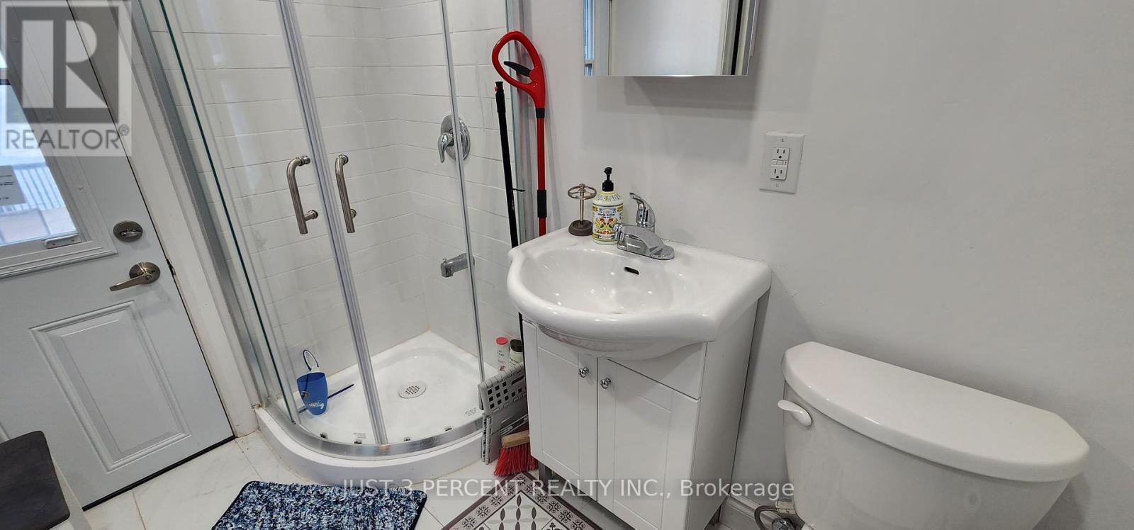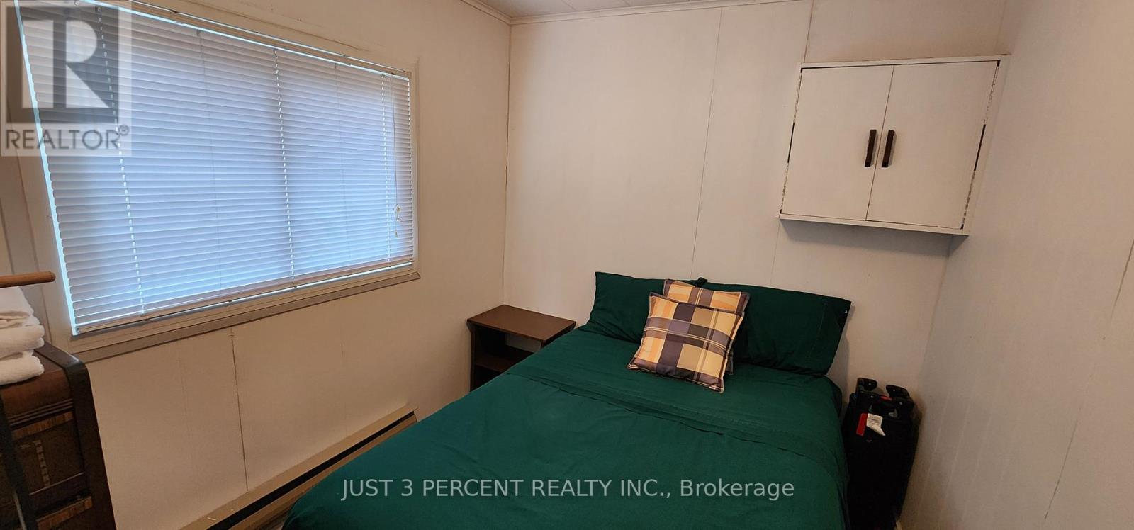3 - 6060 Curtis Point Road Alnwick/haldimand, Ontario K0K 2X0
$639,900
Here is your 4-season oasis all ready for you to walk in and enjoy spectactular waterfront views and unmatched year-round sunsets! Cute and cozy 2-bedroom, 2-bathroom bungalow on largely level land on a dead end road. Amazing views from the cottage and wrap-around decks. Huge double lot leaves room for bunkies, pool, or game field. Recent renovations include a new kitchen with quartz counters, new bathroom, flooring and more. New water system. Rare to have a boathouse with a marine railway to get your boat up and sheltered from the winter. Rice Lake? An aquatic paradise with some of the best fishing in southern Ontario; swim or hop into your boat off the dock to travel just about anywhere on the Trent-Severn Waterway. It's a wildlife paradise with bald eagles sailing by and forests and fields full of deer, foxes, bunnies, osprey - every kind of species known to this part of Ontario. A quiet, peaceful place for you to recharge your batteries without breaking the bank. See it today! (id:53590)
Property Details
| MLS® Number | X12041280 |
| Property Type | Single Family |
| Community Name | Rural Alnwick/Haldimand |
| Amenities Near By | Marina, Schools |
| Easement | Unknown |
| Features | Cul-de-sac, Carpet Free |
| Parking Space Total | 6 |
| Structure | Shed, Workshop, Boathouse, Boathouse, Dock |
| View Type | Direct Water View |
| Water Front Name | Rice Lake |
| Water Front Type | Waterfront |
Building
| Bathroom Total | 2 |
| Bedrooms Above Ground | 2 |
| Bedrooms Total | 2 |
| Appliances | Microwave, Stove, Refrigerator |
| Architectural Style | Bungalow |
| Basement Type | Crawl Space |
| Construction Style Attachment | Detached |
| Cooling Type | Wall Unit |
| Exterior Finish | Vinyl Siding |
| Foundation Type | Wood/piers |
| Half Bath Total | 1 |
| Heating Fuel | Electric |
| Heating Type | Baseboard Heaters |
| Stories Total | 1 |
| Type | House |
Parking
| No Garage |
Land
| Access Type | Year-round Access, Private Road, Private Docking |
| Acreage | No |
| Land Amenities | Marina, Schools |
| Sewer | Holding Tank |
| Size Depth | 268 Ft |
| Size Frontage | 47 Ft ,4 In |
| Size Irregular | 47.34 X 268 Ft |
| Size Total Text | 47.34 X 268 Ft |
| Zoning Description | Sr |
Rooms
| Level | Type | Length | Width | Dimensions |
|---|---|---|---|---|
| Main Level | Kitchen | 3.12 m | 3.45 m | 3.12 m x 3.45 m |
| Main Level | Living Room | 4.34 m | 5.36 m | 4.34 m x 5.36 m |
| Main Level | Bedroom | 2.84 m | 2.29 m | 2.84 m x 2.29 m |
| Main Level | Bedroom 2 | 2.84 m | 2.29 m | 2.84 m x 2.29 m |
| Main Level | Bathroom | 2.24 m | 1.7 m | 2.24 m x 1.7 m |
Interested?
Contact us for more information


