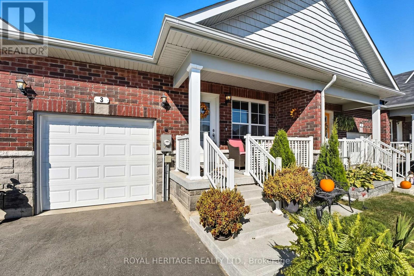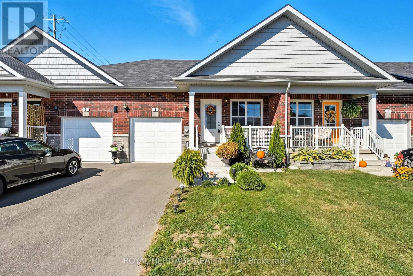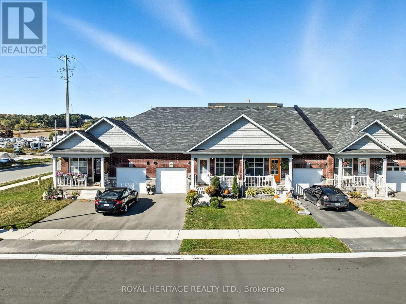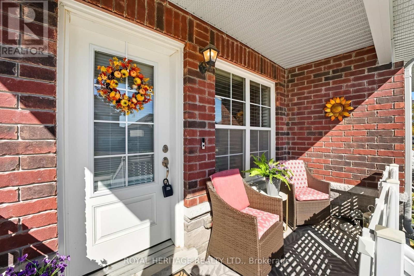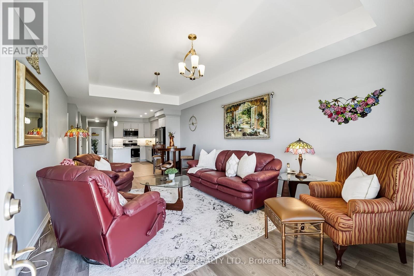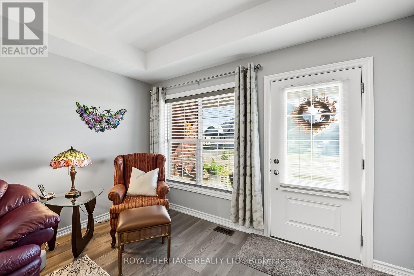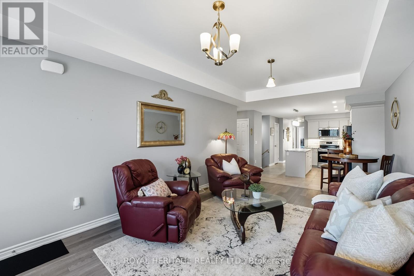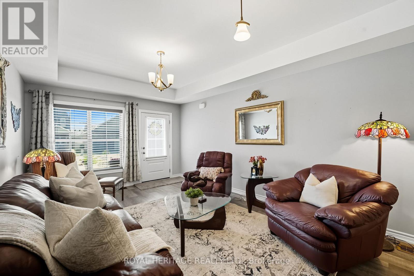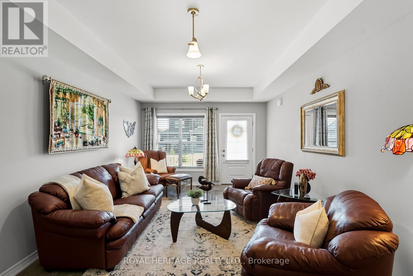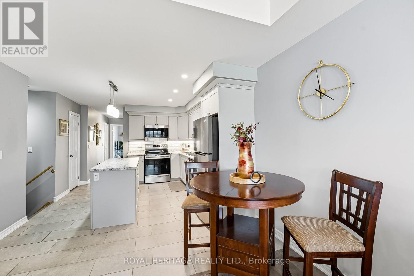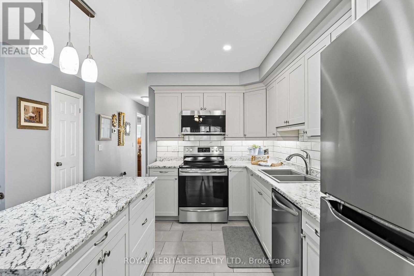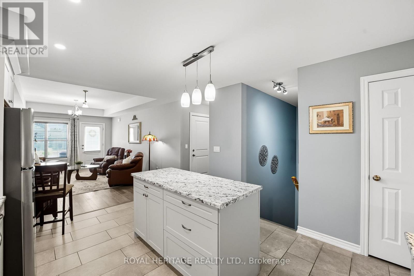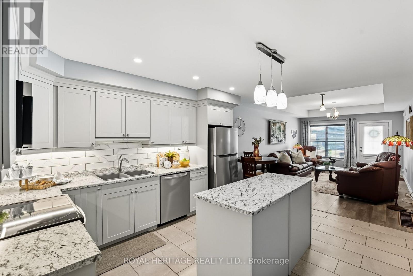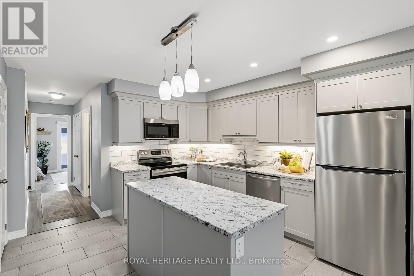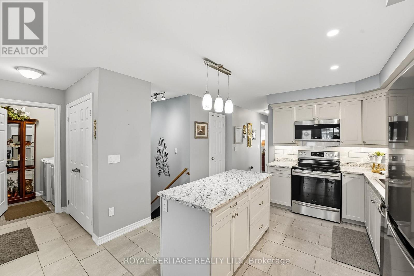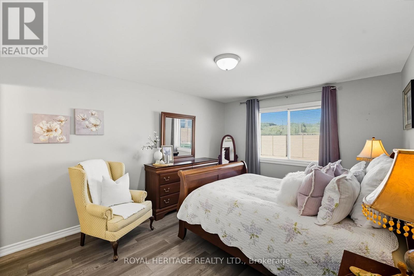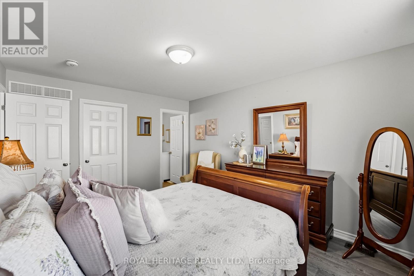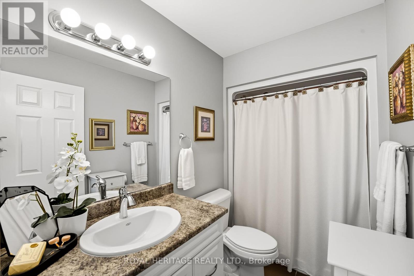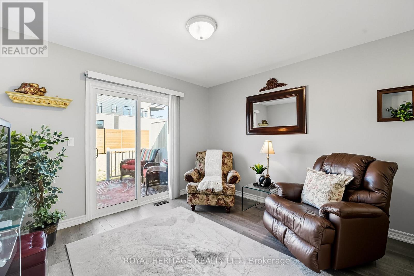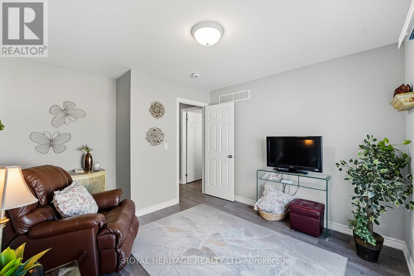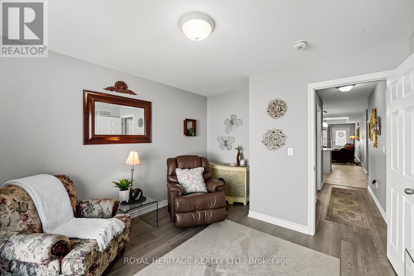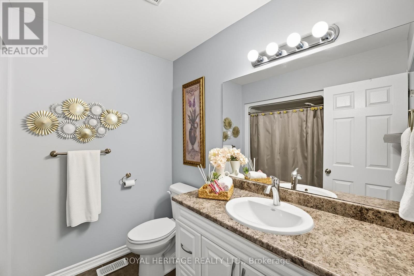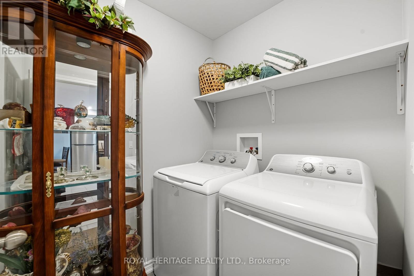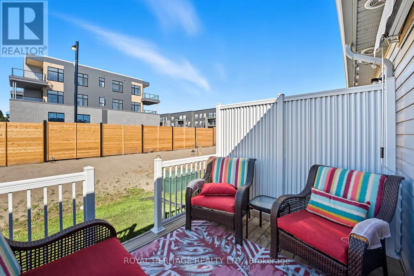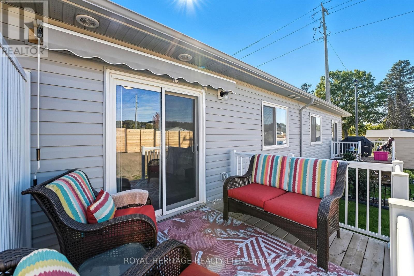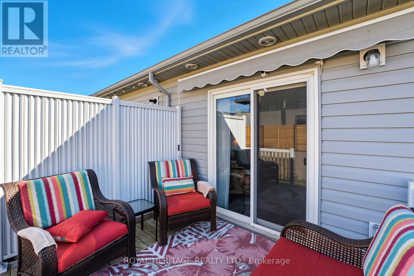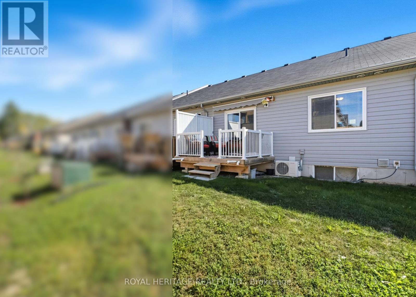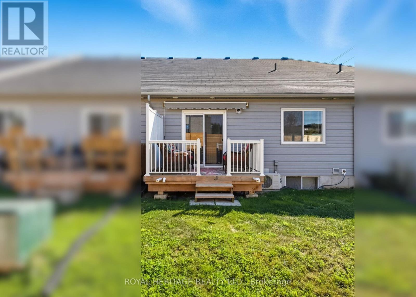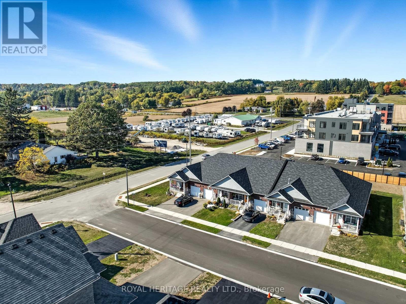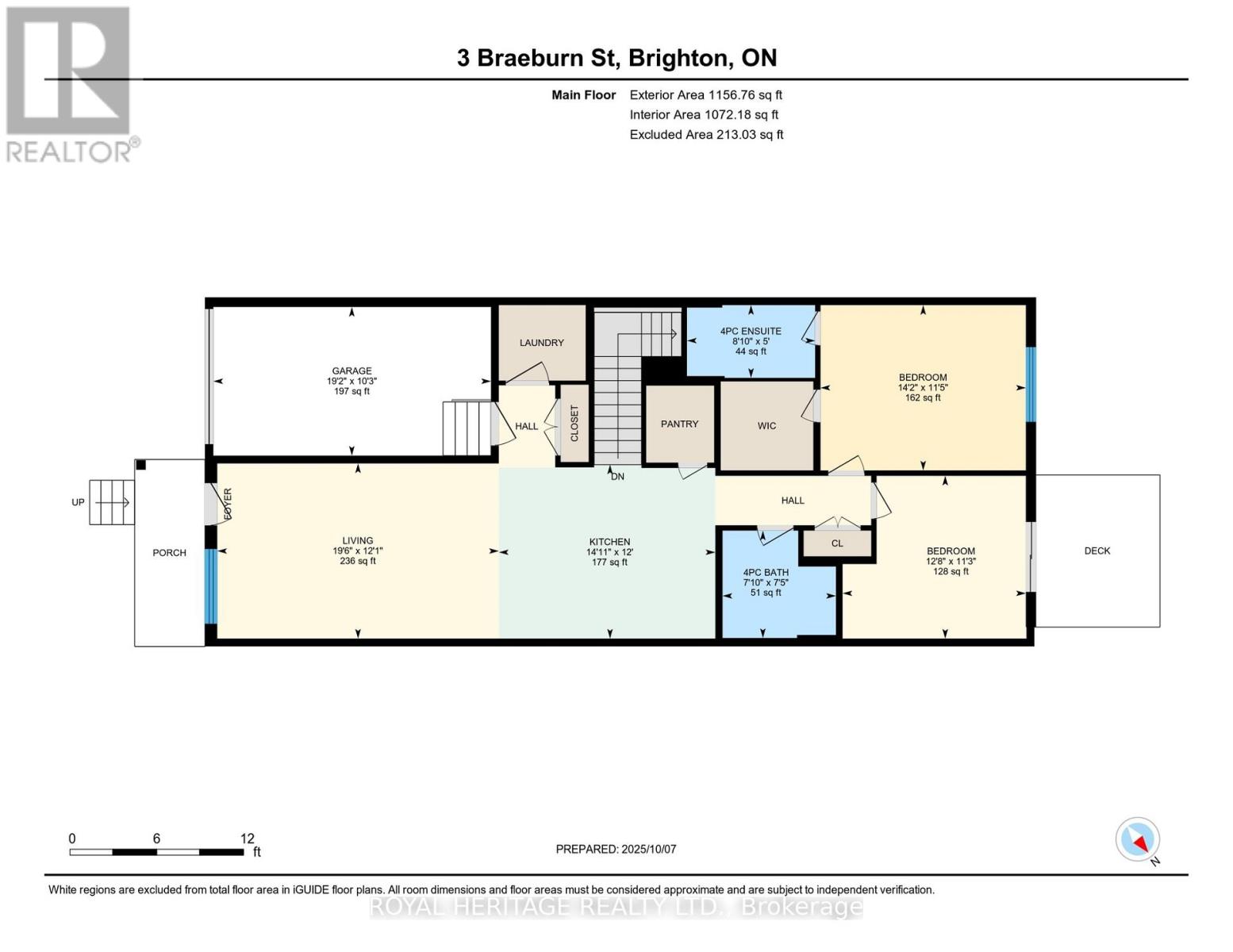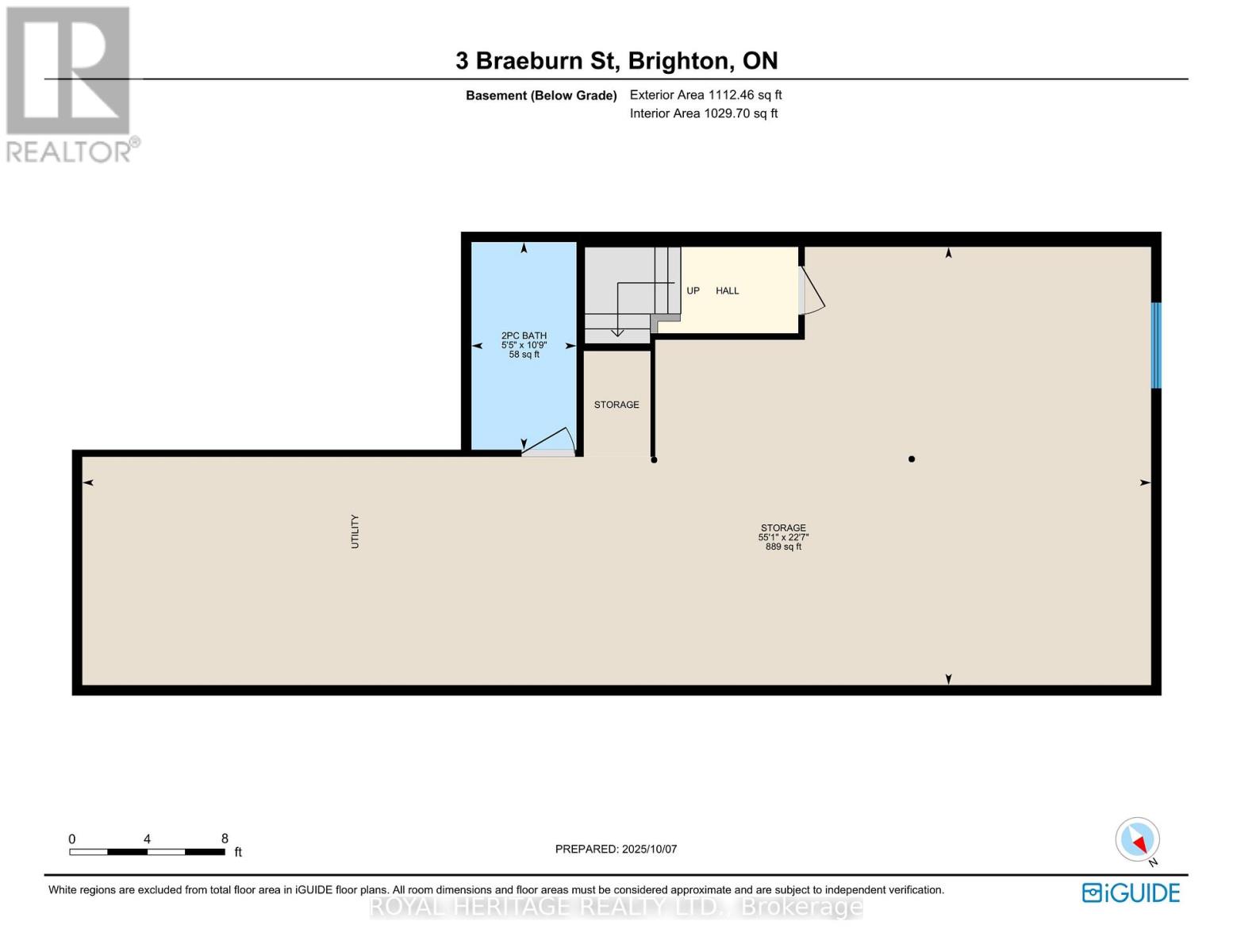2 Bedroom
3 Bathroom
1100 - 1500 sqft
Bungalow
Central Air Conditioning
Forced Air
$499,900
Welcome to this charming 2 bedroom 3 bathroom townhouse in the heart of Brighton, a friendly, walkable community known for its small-town charm and convenient amenities. Perfect for first-time buyers, downsizers, or anyone seeking low-maintenance living, this home offers a comfortable and inviting layout designed for easy everyday life. Step inside to find a bright, open-concept main floor featuring a living room, dining area and a well-appointed kitchen with plenty of storage and prep space. A walk-in pantry makes this kitchen absolutely perfect! A separate laundry room allows for main floor living and convenience. Beyond the kitchen, you'll find a primary suite - with a generous sized bedroom, walk-in closet and 3 piece ensuite bath. An additional full bathroom and second bedroom - ideal for guests, a home office, or a cozy retreat - features a walkout to the deck and backyard. The lower level of this home is spacious and ready for your personal touch. A 2 piece bathroom is already in place, as well as some finishing. This space can accommodate a third bedroom, a large recreation room as well as plenty of space for storage, gym or workshop. Enjoy your morning coffee on your covered porch and take advantage of the attached garage providing space and convenience. Located close to parks, schools, shopping, and downtown Brightons shops and restaurants, this townhouse combines comfort, practicality, and a great location all in one affordable package. Under 5 years old and move-in ready, waiting for you to make it your own! (id:53590)
Property Details
|
MLS® Number
|
X12451919 |
|
Property Type
|
Single Family |
|
Community Name
|
Brighton |
|
Amenities Near By
|
Golf Nearby, Hospital, Marina, Place Of Worship, Schools |
|
Equipment Type
|
Water Heater - Tankless, Water Heater |
|
Parking Space Total
|
2 |
|
Rental Equipment Type
|
Water Heater - Tankless, Water Heater |
Building
|
Bathroom Total
|
3 |
|
Bedrooms Above Ground
|
2 |
|
Bedrooms Total
|
2 |
|
Age
|
0 To 5 Years |
|
Appliances
|
Garage Door Opener Remote(s), Water Heater - Tankless, Water Softener, Blinds, Dishwasher, Dryer, Microwave, Range, Stove, Washer, Refrigerator |
|
Architectural Style
|
Bungalow |
|
Basement Development
|
Unfinished |
|
Basement Type
|
Full (unfinished) |
|
Construction Style Attachment
|
Attached |
|
Cooling Type
|
Central Air Conditioning |
|
Exterior Finish
|
Brick, Vinyl Siding |
|
Foundation Type
|
Poured Concrete |
|
Half Bath Total
|
1 |
|
Heating Fuel
|
Natural Gas |
|
Heating Type
|
Forced Air |
|
Stories Total
|
1 |
|
Size Interior
|
1100 - 1500 Sqft |
|
Type
|
Row / Townhouse |
|
Utility Water
|
Municipal Water |
Parking
Land
|
Acreage
|
No |
|
Land Amenities
|
Golf Nearby, Hospital, Marina, Place Of Worship, Schools |
|
Sewer
|
Sanitary Sewer |
|
Size Depth
|
101 Ft ,8 In |
|
Size Frontage
|
23 Ft ,8 In |
|
Size Irregular
|
23.7 X 101.7 Ft |
|
Size Total Text
|
23.7 X 101.7 Ft |
|
Zoning Description
|
R3-9 |
Rooms
| Level |
Type |
Length |
Width |
Dimensions |
|
Lower Level |
Bathroom |
3.26 m |
1.65 m |
3.26 m x 1.65 m |
|
Lower Level |
Utility Room |
6.89 m |
16.8 m |
6.89 m x 16.8 m |
|
Main Level |
Living Room |
3.69 m |
5.93 m |
3.69 m x 5.93 m |
|
Main Level |
Kitchen |
3.66 m |
4.56 m |
3.66 m x 4.56 m |
|
Main Level |
Laundry Room |
1.59 m |
1.83 m |
1.59 m x 1.83 m |
|
Main Level |
Primary Bedroom |
3.48 m |
4.32 m |
3.48 m x 4.32 m |
|
Main Level |
Bathroom |
1.53 m |
2.7 m |
1.53 m x 2.7 m |
|
Main Level |
Bedroom |
3.43 m |
3.86 m |
3.43 m x 3.86 m |
|
Main Level |
Bathroom |
2.26 m |
2.39 m |
2.26 m x 2.39 m |
|
Main Level |
Pantry |
|
|
Measurements not available |
https://www.realtor.ca/real-estate/28966241/3-braeburn-street-brighton-brighton
