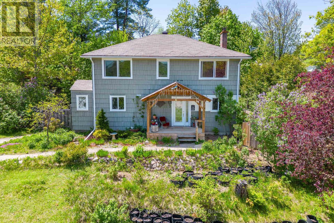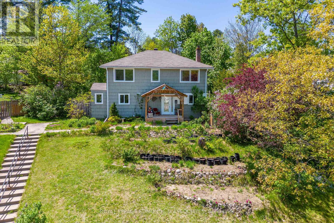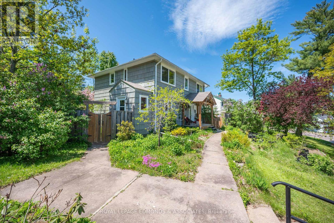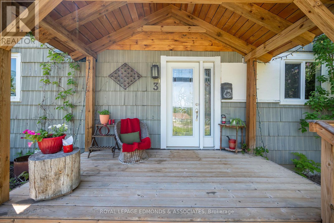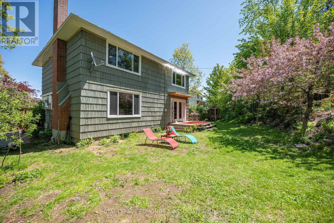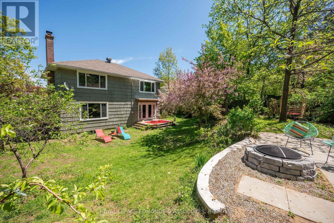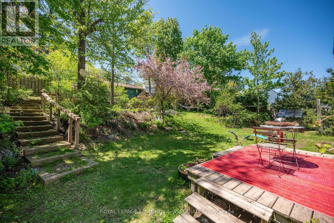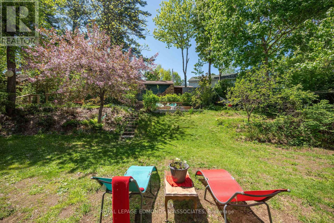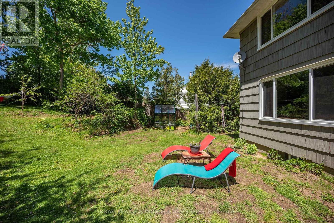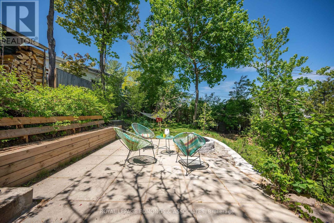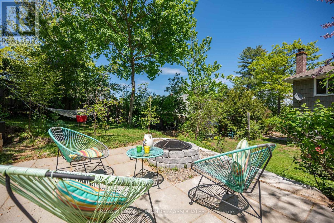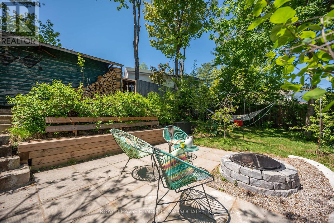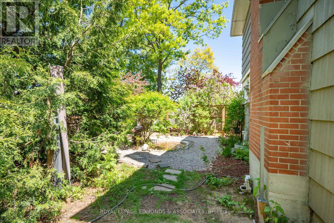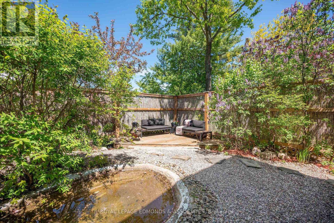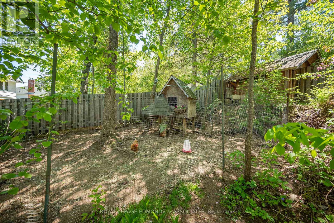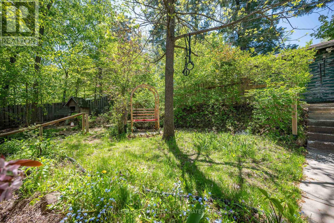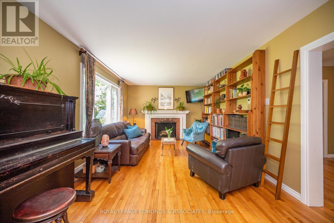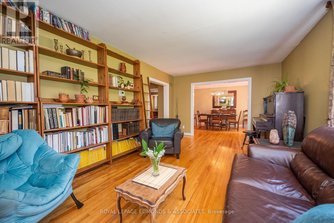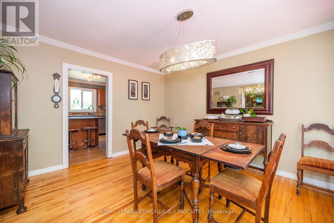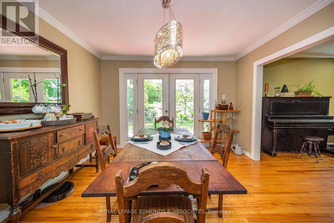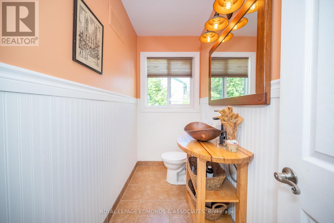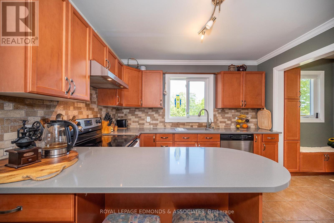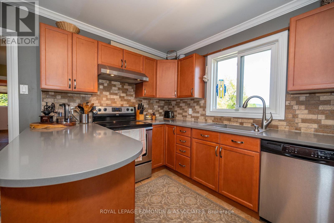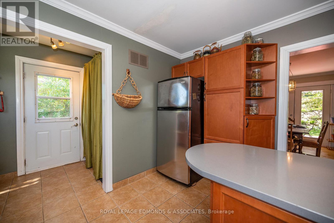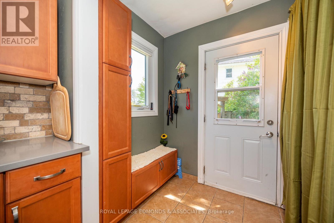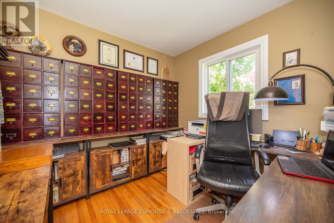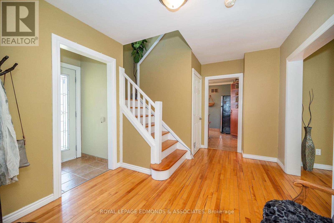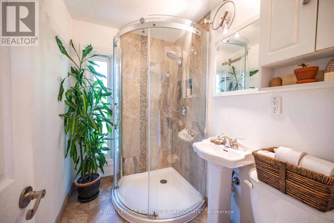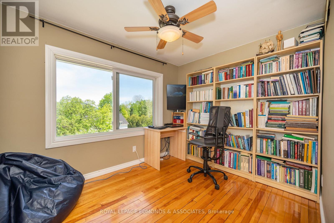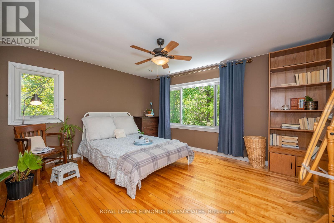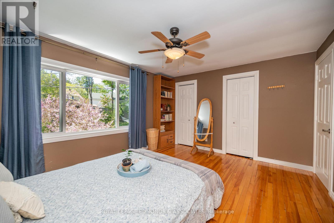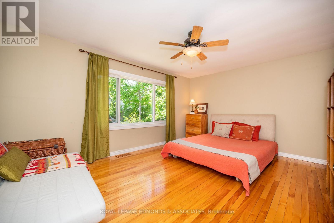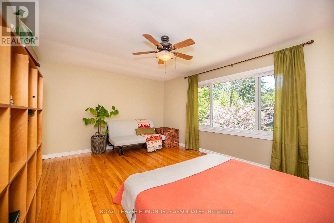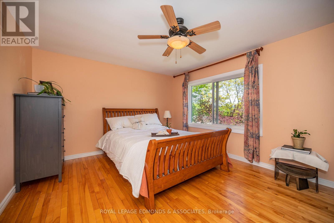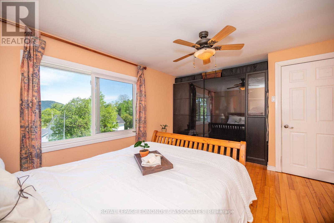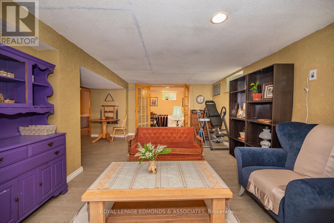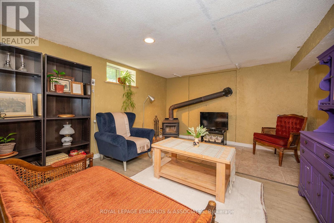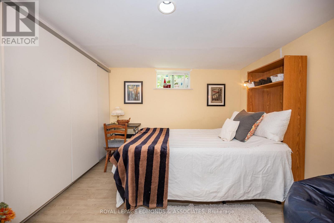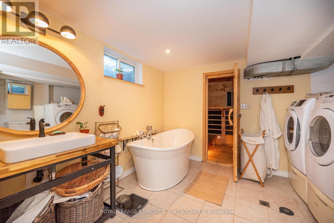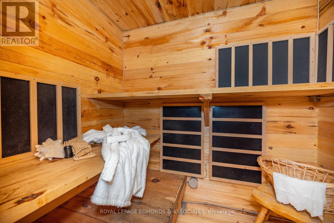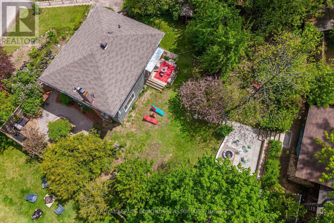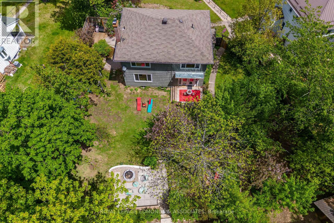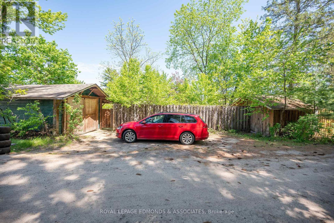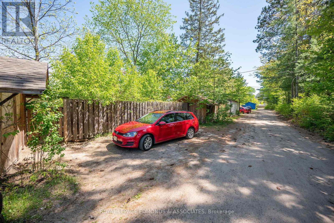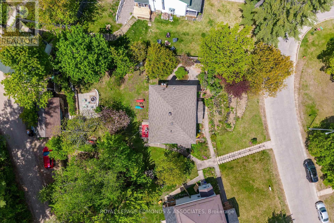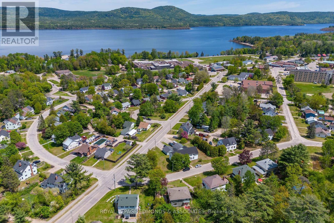4 Bedroom
3 Bathroom
1500 - 2000 sqft
Fireplace
Central Air Conditioning
Forced Air
$519,000
This spacious home offers 4 bedrooms, 3 bathrooms, plus 2 versatile bonus rooms to fit your lifestyle. The main floor features a bright home office, 2 pc bath, large living room with a gorgeous wood fireplace, a spacious dining room with patio doors leading to your private deck and backyard perfect for BBQs!, a functional kitchen, and a handy mudroom with side entrance. Upstairs, youll find 3 generously sized bedrooms, an additional room ideal for a nursery or hobby space, and a full bathroom. The finished lower level offers even more living space with a large rec room and wood fireplace, a games area, furnace room, a versatile bonus room, and a spa-like bathroom/laundry area featuring an electric sauna and heated floors. Enjoy large, bright windows throughout with stunning views of your private backyard oasis, as well as Ottawa River and rolling hill views from the front. Updates include: Roof (2015), Furnace & Kitchen (2017), newer windows (2013), all bathrooms renovated within the last 5 years, plumbing & electrical updates, WETT inspection on fireplaces (2013), and new porches front & back. 24HR irrevocable on all written offers. (id:53590)
Property Details
|
MLS® Number
|
X12054173 |
|
Property Type
|
Single Family |
|
Community Name
|
510 - Deep River |
|
Features
|
Irregular Lot Size, Sauna |
|
Parking Space Total
|
5 |
Building
|
Bathroom Total
|
3 |
|
Bedrooms Above Ground
|
4 |
|
Bedrooms Total
|
4 |
|
Amenities
|
Fireplace(s) |
|
Appliances
|
Water Heater, Dishwasher, Dryer, Hood Fan, Stove, Washer, Refrigerator |
|
Basement Development
|
Finished |
|
Basement Type
|
Full (finished) |
|
Construction Style Attachment
|
Detached |
|
Cooling Type
|
Central Air Conditioning |
|
Exterior Finish
|
Wood |
|
Fireplace Present
|
Yes |
|
Fireplace Total
|
2 |
|
Foundation Type
|
Stone |
|
Half Bath Total
|
1 |
|
Heating Fuel
|
Natural Gas |
|
Heating Type
|
Forced Air |
|
Stories Total
|
2 |
|
Size Interior
|
1500 - 2000 Sqft |
|
Type
|
House |
|
Utility Water
|
Municipal Water |
Parking
Land
|
Acreage
|
No |
|
Sewer
|
Sanitary Sewer |
|
Size Depth
|
126 Ft ,8 In |
|
Size Frontage
|
61 Ft |
|
Size Irregular
|
61 X 126.7 Ft |
|
Size Total Text
|
61 X 126.7 Ft|under 1/2 Acre |
Rooms
| Level |
Type |
Length |
Width |
Dimensions |
|
Second Level |
Bedroom |
3.5 m |
4.3 m |
3.5 m x 4.3 m |
|
Second Level |
Bedroom |
3.5 m |
4.57 m |
3.5 m x 4.57 m |
|
Second Level |
Primary Bedroom |
3.5 m |
4.88 m |
3.5 m x 4.88 m |
|
Second Level |
Bathroom |
1.5 m |
2.13 m |
1.5 m x 2.13 m |
|
Second Level |
Bedroom |
3.2 m |
2.75 m |
3.2 m x 2.75 m |
|
Basement |
Recreational, Games Room |
3.66 m |
6.71 m |
3.66 m x 6.71 m |
|
Basement |
Bedroom |
2.9 m |
3.2 m |
2.9 m x 3.2 m |
|
Basement |
Bedroom |
3.05 m |
3.35 m |
3.05 m x 3.35 m |
|
Main Level |
Kitchen |
3.4 m |
3.2 m |
3.4 m x 3.2 m |
|
Main Level |
Dining Room |
4.2 m |
3.8 m |
4.2 m x 3.8 m |
|
Main Level |
Living Room |
6.1 m |
3.5 m |
6.1 m x 3.5 m |
|
Main Level |
Den |
2.67 m |
2.5 m |
2.67 m x 2.5 m |
|
Main Level |
Bathroom |
2.43 m |
1.22 m |
2.43 m x 1.22 m |
|
Main Level |
Foyer |
4.11 m |
3.5 m |
4.11 m x 3.5 m |
|
Main Level |
Bathroom |
2.44 m |
1.22 m |
2.44 m x 1.22 m |
|
Main Level |
Office |
2.75 m |
2.44 m |
2.75 m x 2.44 m |
|
Main Level |
Mud Room |
2.29 m |
1.37 m |
2.29 m x 1.37 m |
https://www.realtor.ca/real-estate/28102239/3-huron-street-deep-river-510-deep-river
