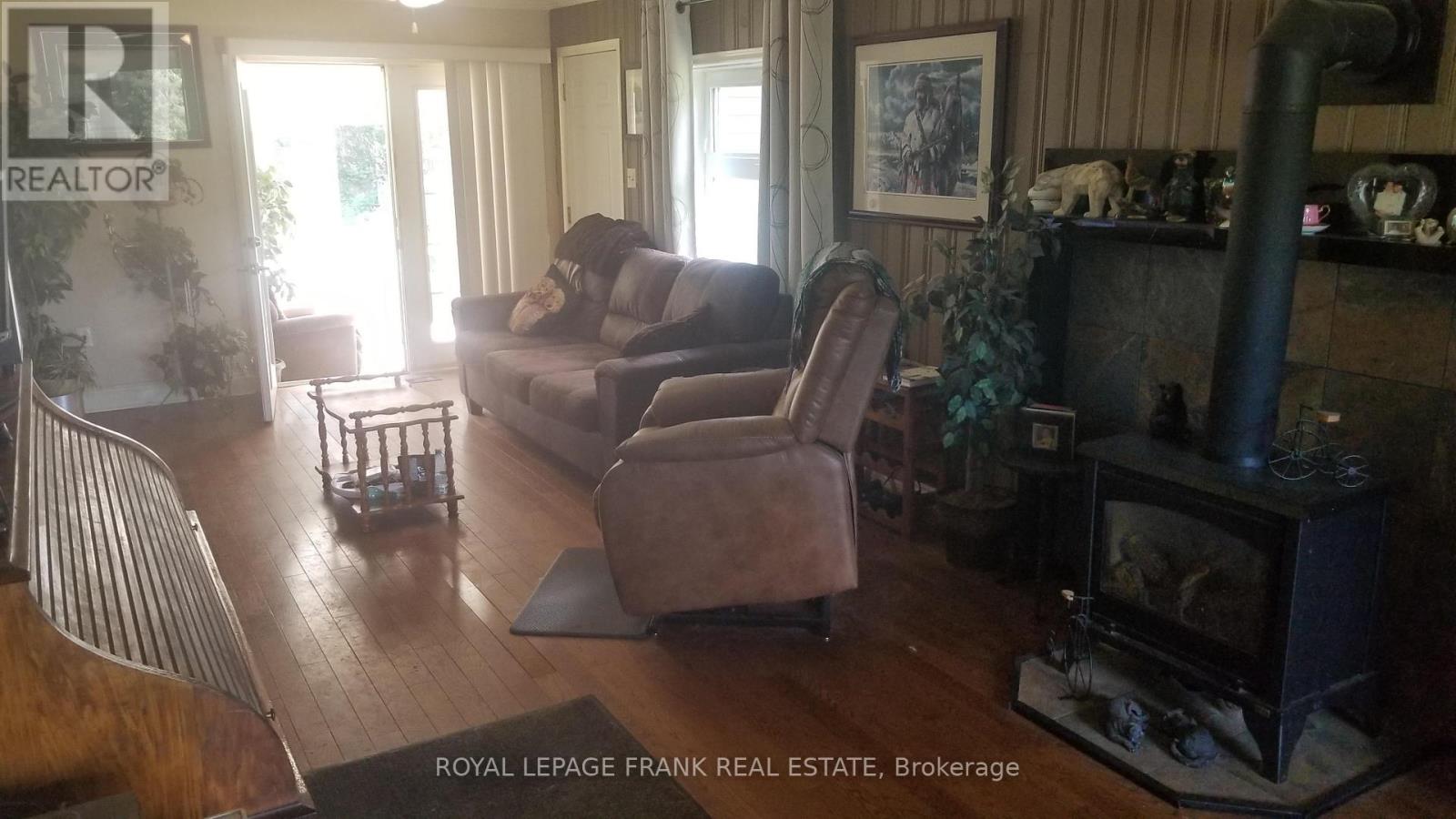31 Boulter Lake Road Hastings Highlands (Mcclure Ward), Ontario K0L 2K0
$539,900
Turnkey opportunity in the beautiful hamlet of Lake St Peter, just 20 minutes from Algonquin Park. Get away and enjoy the peaceful, country lifestyle offered by this efficient, year round, 3+1 bedroom. Close to the lakes, beaches/boat launches and the recreational trail system, you're sure to love the perennial gardens and fenced yard, backing onto a large tract of natural forest. An 18' X 10' workshop and 18' X 20' shed provide plenty of space to store toys or work on projects. The seller is relocating out of the province and willing to include pretty much everything, including the hot tub, atv, snow blower, pots and pans, window coverings, most indoor furnishings and several carved bears that adorn the gardens. This home has been pre-wired for a generator too. (id:53590)
Property Details
| MLS® Number | X12275700 |
| Property Type | Single Family |
| Community Name | McClure Ward |
| Amenities Near By | Beach, Place Of Worship |
| Community Features | Community Centre |
| Equipment Type | None |
| Features | Wooded Area |
| Parking Space Total | 4 |
| Rental Equipment Type | None |
| Structure | Deck |
Building
| Bathroom Total | 2 |
| Bedrooms Above Ground | 3 |
| Bedrooms Below Ground | 1 |
| Bedrooms Total | 4 |
| Age | 51 To 99 Years |
| Amenities | Fireplace(s) |
| Appliances | Hot Tub, Water Heater, Water Treatment, Dryer, Microwave, Stove, Washer, Refrigerator |
| Basement Type | Full |
| Construction Style Attachment | Detached |
| Exterior Finish | Vinyl Siding |
| Fireplace Present | Yes |
| Fireplace Total | 1 |
| Foundation Type | Block |
| Half Bath Total | 1 |
| Heating Fuel | Propane |
| Heating Type | Forced Air |
| Stories Total | 2 |
| Size Interior | 1100 - 1500 Sqft |
| Type | House |
| Utility Water | Drilled Well |
Parking
| No Garage |
Land
| Acreage | No |
| Fence Type | Fenced Yard |
| Land Amenities | Beach, Place Of Worship |
| Landscape Features | Landscaped |
| Sewer | Septic System |
| Size Depth | 235 Ft |
| Size Frontage | 72 Ft ,8 In |
| Size Irregular | 72.7 X 235 Ft |
| Size Total Text | 72.7 X 235 Ft|under 1/2 Acre |
| Zoning Description | Rr |
Rooms
| Level | Type | Length | Width | Dimensions |
|---|---|---|---|---|
| Second Level | Bedroom 2 | 2.74 m | 2.43 m | 2.74 m x 2.43 m |
| Second Level | Bedroom 3 | 2.74 m | 2.43 m | 2.74 m x 2.43 m |
| Lower Level | Family Room | 6.7 m | 9.14 m | 6.7 m x 9.14 m |
| Main Level | Foyer | 2.1 m | 3.35 m | 2.1 m x 3.35 m |
| Main Level | Kitchen | 3.35 m | 3.6 m | 3.35 m x 3.6 m |
| Main Level | Dining Room | 3.35 m | 3.35 m | 3.35 m x 3.35 m |
| Main Level | Living Room | 6.1 m | 3.35 m | 6.1 m x 3.35 m |
| Main Level | Laundry Room | 2.7 m | 2.2 m | 2.7 m x 2.2 m |
| Main Level | Sunroom | 2.3 m | 2.3 m | 2.3 m x 2.3 m |
| Main Level | Primary Bedroom | 3.65 m | 3.55 m | 3.65 m x 3.55 m |
| Main Level | Bathroom | 2.4 m | 1.8 m | 2.4 m x 1.8 m |
Utilities
| Electricity | Installed |
Interested?
Contact us for more information













