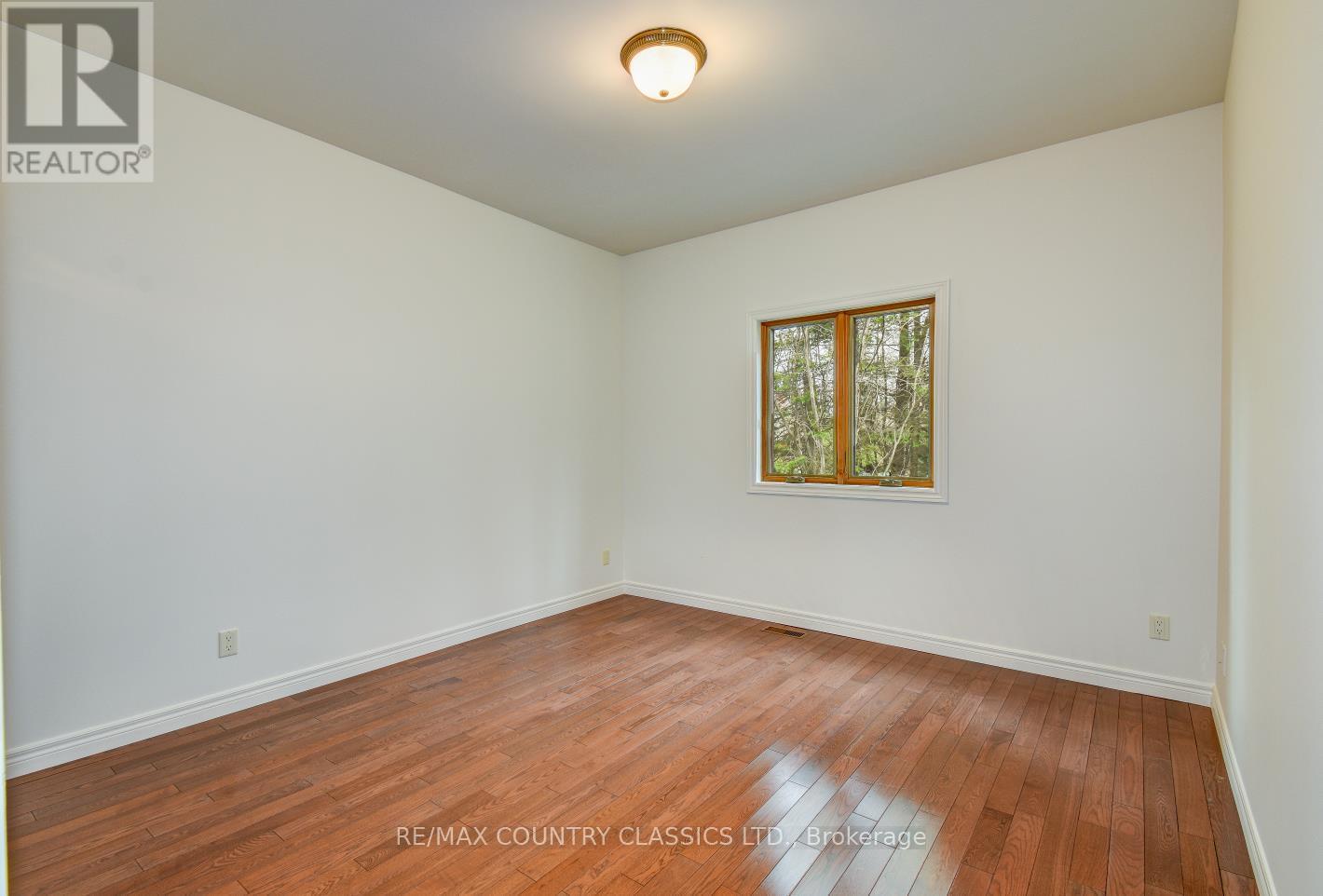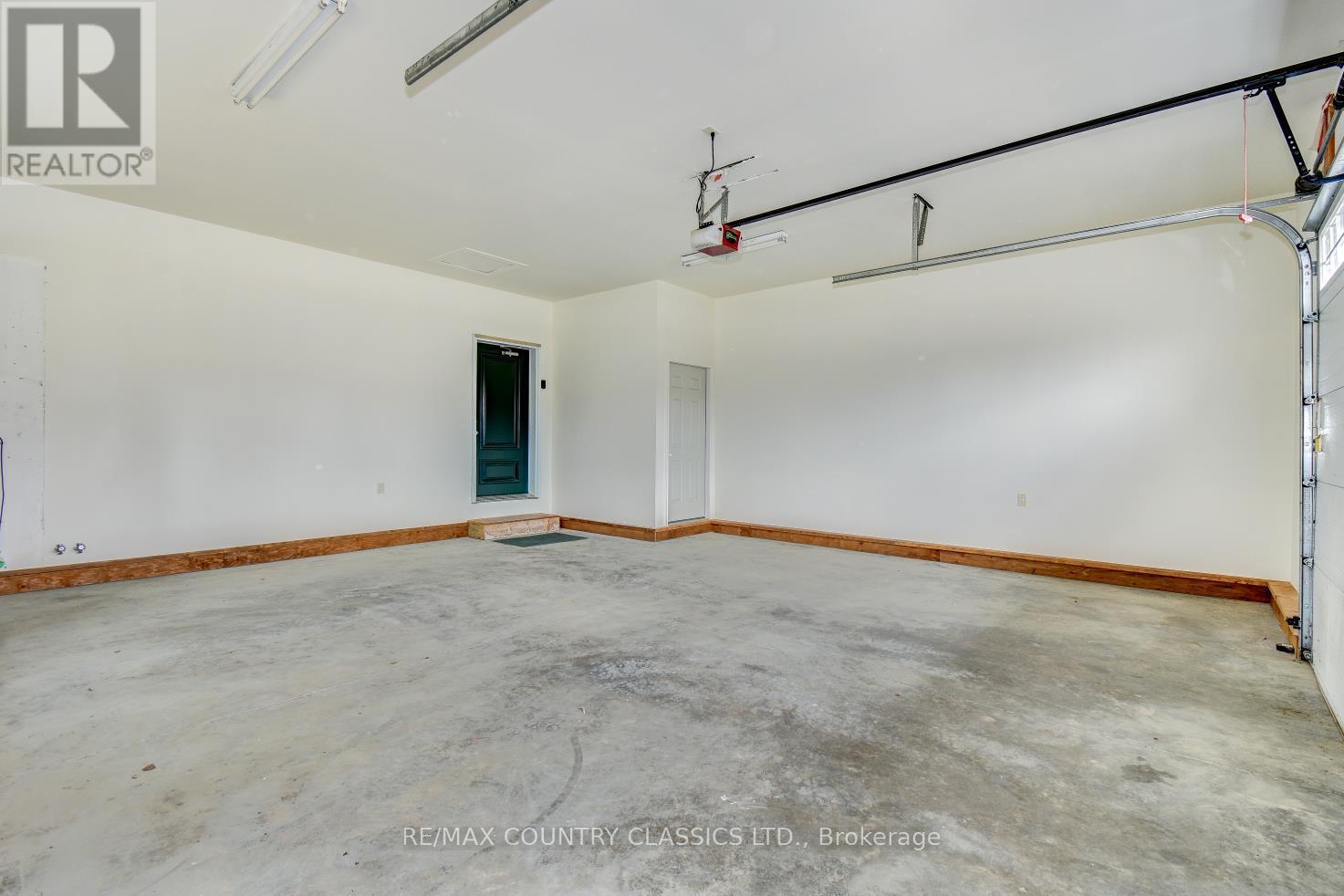32 Nicklaus Drive Bancroft (Bancroft Ward), Ontario K0L 1C0
$759,900
Bancroft Ridge Golf Course Community - Backing onto our Award Winning 18 Hole Course with a Driving Range, Pickle Ball Court & a fully serviced Club House. You also have direct access to the Heritage Trail for miles of ATVing & Snowmobiling. You will love this 2200 sq. ft. Executive style, custom built bungalow, featuring 3 large bedrooms, Primary has an Ensuite with Jet Tub and separate Shower area. Open concept Living Room / Kitchen / Dining Area with beautiful Post & Beam framing feature, main floor laundry and direct access to the two car garage which is fully insulated, drywalled & painted. Forced Air Propane Furnace installed in March 2025. (id:53590)
Property Details
| MLS® Number | X12066693 |
| Property Type | Single Family |
| Community Name | Bancroft Ward |
| Amenities Near By | Hospital |
| Community Features | Community Centre, School Bus |
| Features | Wooded Area, Flat Site |
| Parking Space Total | 7 |
| Structure | Patio(s) |
Building
| Bathroom Total | 2 |
| Bedrooms Above Ground | 3 |
| Bedrooms Total | 3 |
| Age | 16 To 30 Years |
| Amenities | Fireplace(s) |
| Appliances | Garage Door Opener Remote(s), Water Heater, Oven, Stove, Wine Fridge |
| Architectural Style | Bungalow |
| Basement Development | Unfinished |
| Basement Type | Crawl Space (unfinished) |
| Construction Style Attachment | Detached |
| Cooling Type | Central Air Conditioning |
| Exterior Finish | Wood |
| Fireplace Present | Yes |
| Flooring Type | Hardwood |
| Foundation Type | Block |
| Heating Fuel | Propane |
| Heating Type | Forced Air |
| Stories Total | 1 |
| Size Interior | 1500 - 2000 Sqft |
| Type | House |
| Utility Water | Municipal Water |
Parking
| Attached Garage | |
| Garage |
Land
| Acreage | No |
| Land Amenities | Hospital |
| Sewer | Septic System |
| Size Depth | 196 Ft ,8 In |
| Size Frontage | 75 Ft ,2 In |
| Size Irregular | 75.2 X 196.7 Ft ; .48 Acre Lot |
| Size Total Text | 75.2 X 196.7 Ft ; .48 Acre Lot|under 1/2 Acre |
| Zoning Description | Residential |
Rooms
| Level | Type | Length | Width | Dimensions |
|---|---|---|---|---|
| Main Level | Living Room | 5.18 m | 6.7 m | 5.18 m x 6.7 m |
| Main Level | Dining Room | 4.62 m | 6.7 m | 4.62 m x 6.7 m |
| Main Level | Kitchen | 3.81 m | 6.7 m | 3.81 m x 6.7 m |
| Main Level | Primary Bedroom | 4.72 m | 4.21 m | 4.72 m x 4.21 m |
| Main Level | Bedroom 2 | 3.65 m | 4.26 m | 3.65 m x 4.26 m |
| Main Level | Bedroom 3 | 3.65 m | 3.04 m | 3.65 m x 3.04 m |
| Main Level | Laundry Room | 2.43 m | 1.82 m | 2.43 m x 1.82 m |
| Main Level | Bathroom | 3.95 m | 3.2 m | 3.95 m x 3.2 m |
| Main Level | Bathroom | 3.2 m | 3.2 m | 3.2 m x 3.2 m |
https://www.realtor.ca/real-estate/28130566/32-nicklaus-drive-bancroft-bancroft-ward-bancroft-ward
Interested?
Contact us for more information
















































