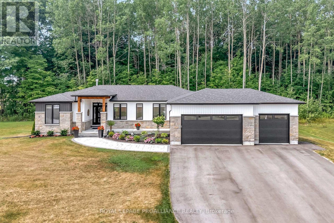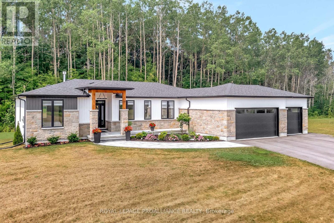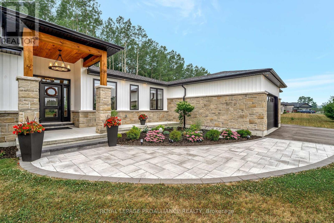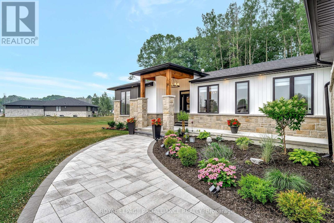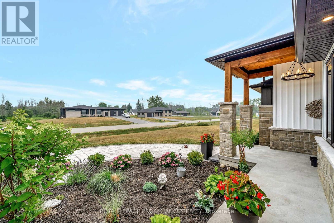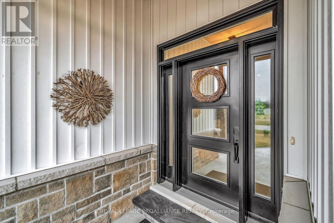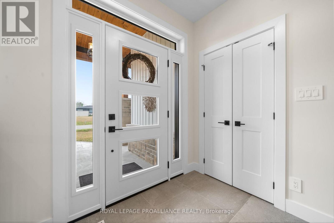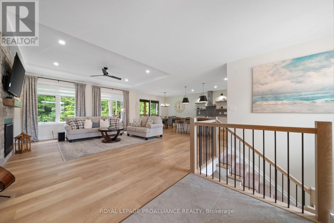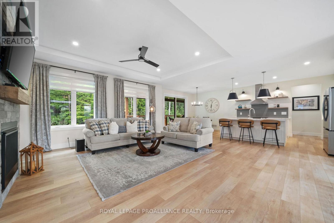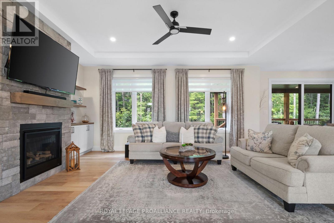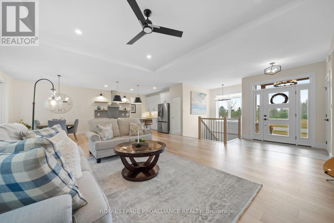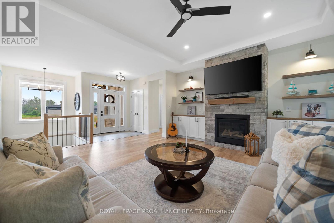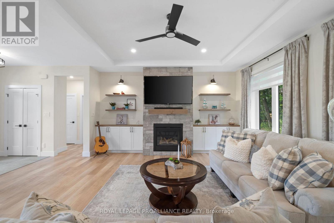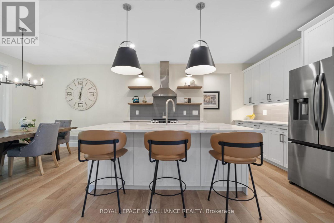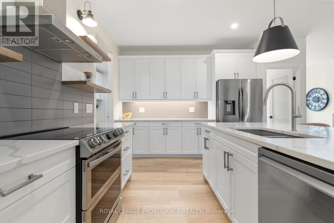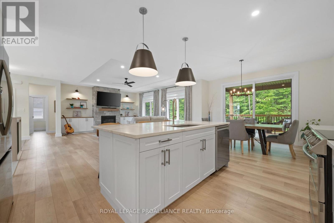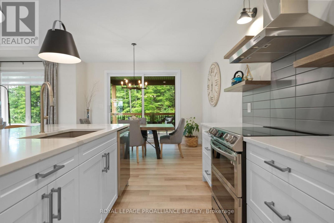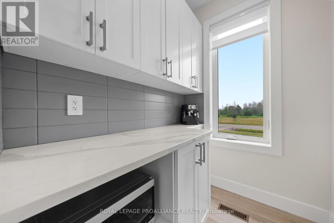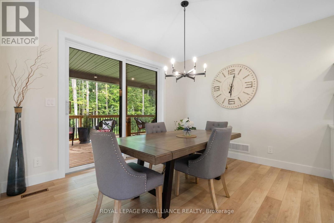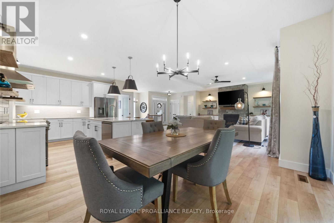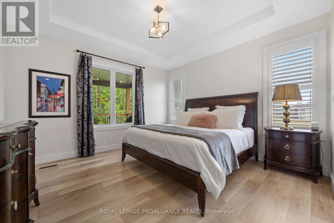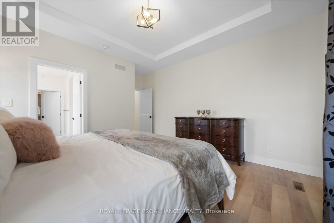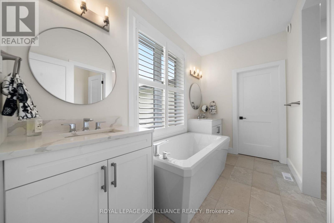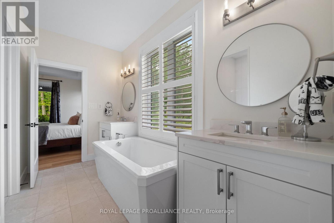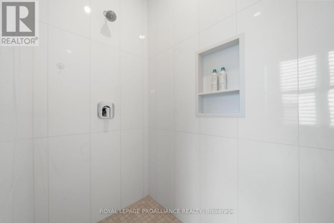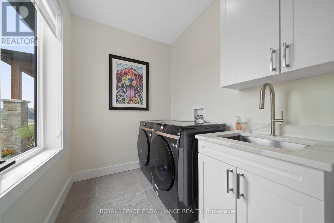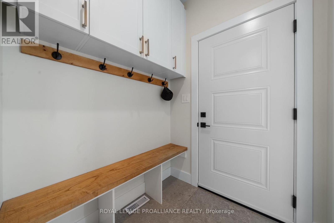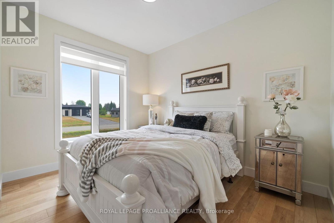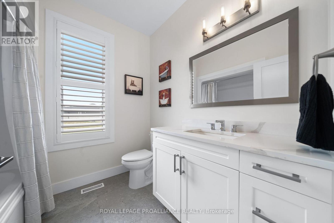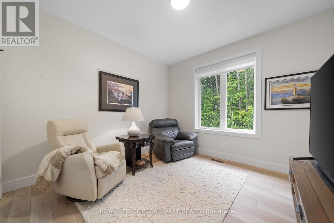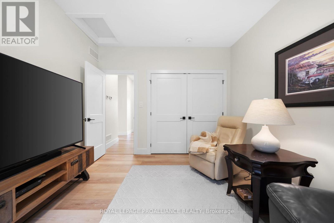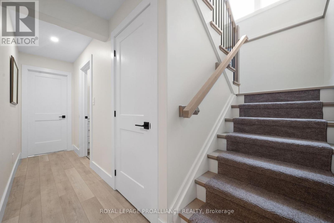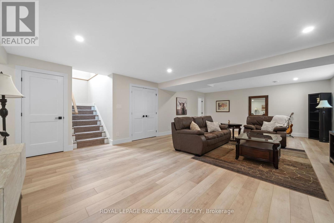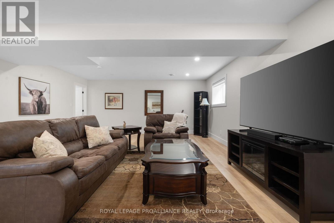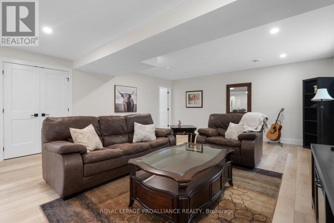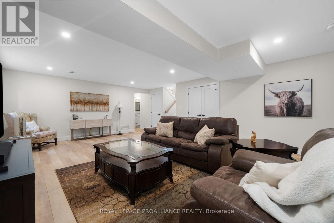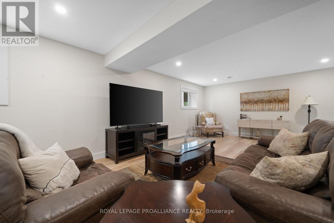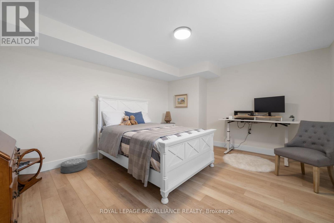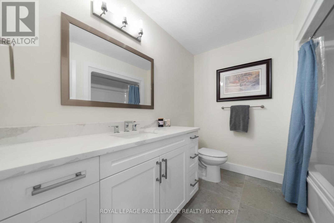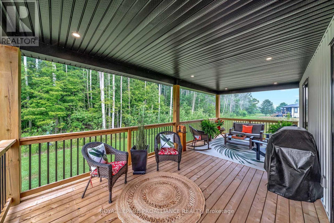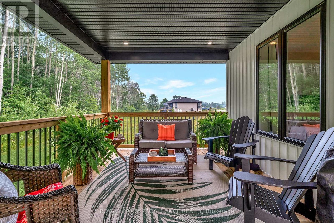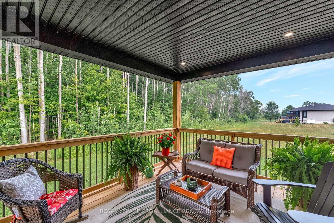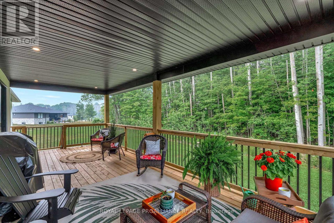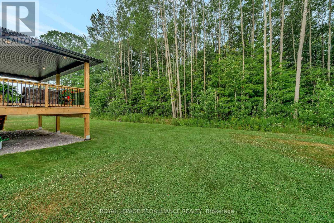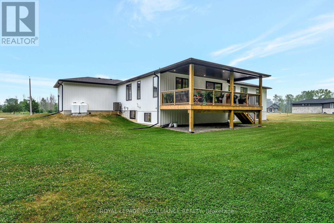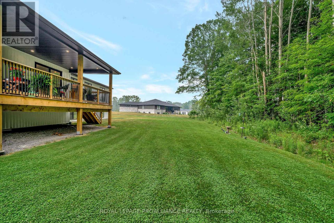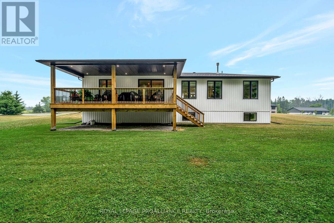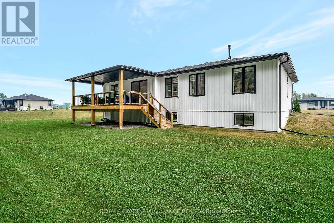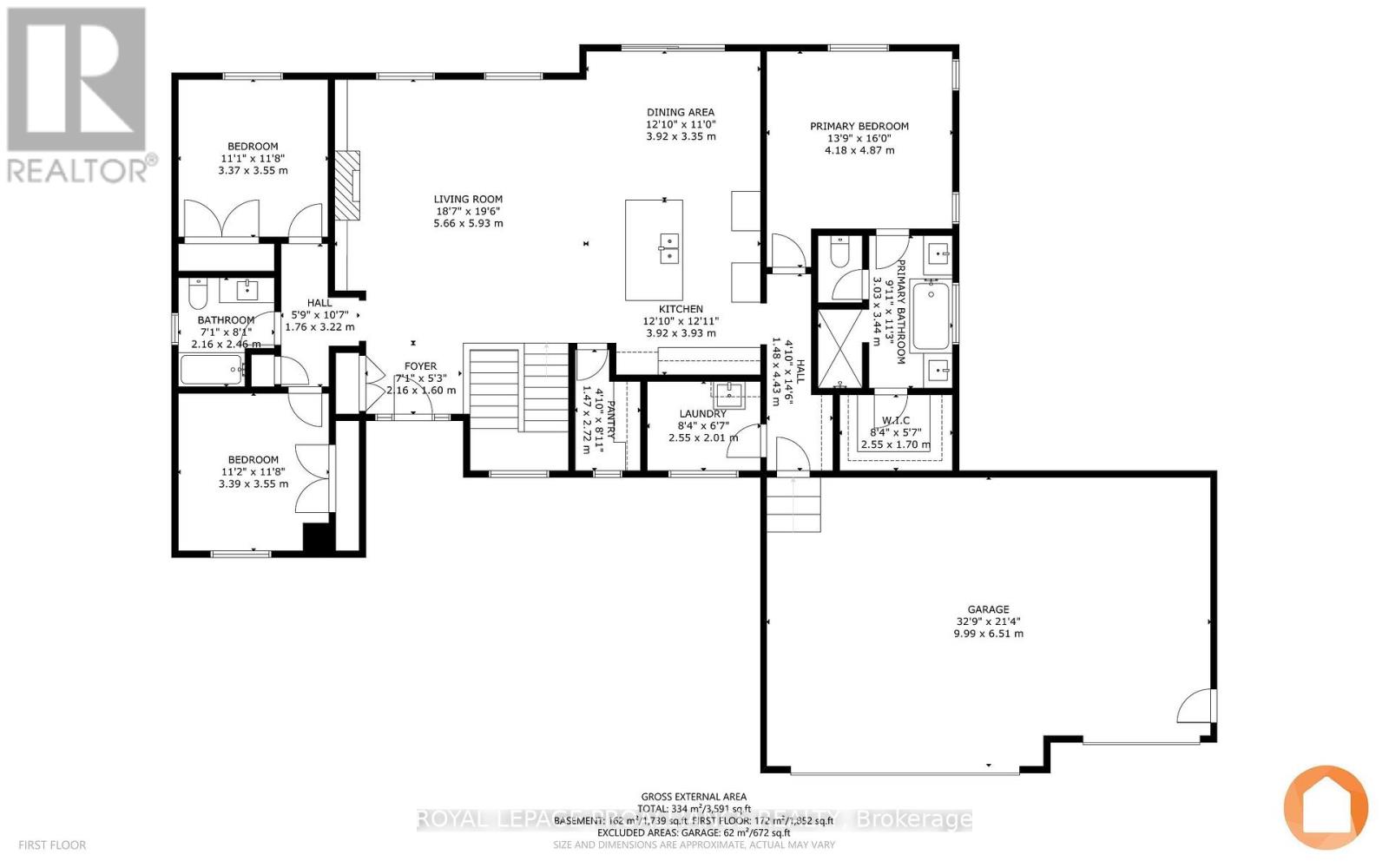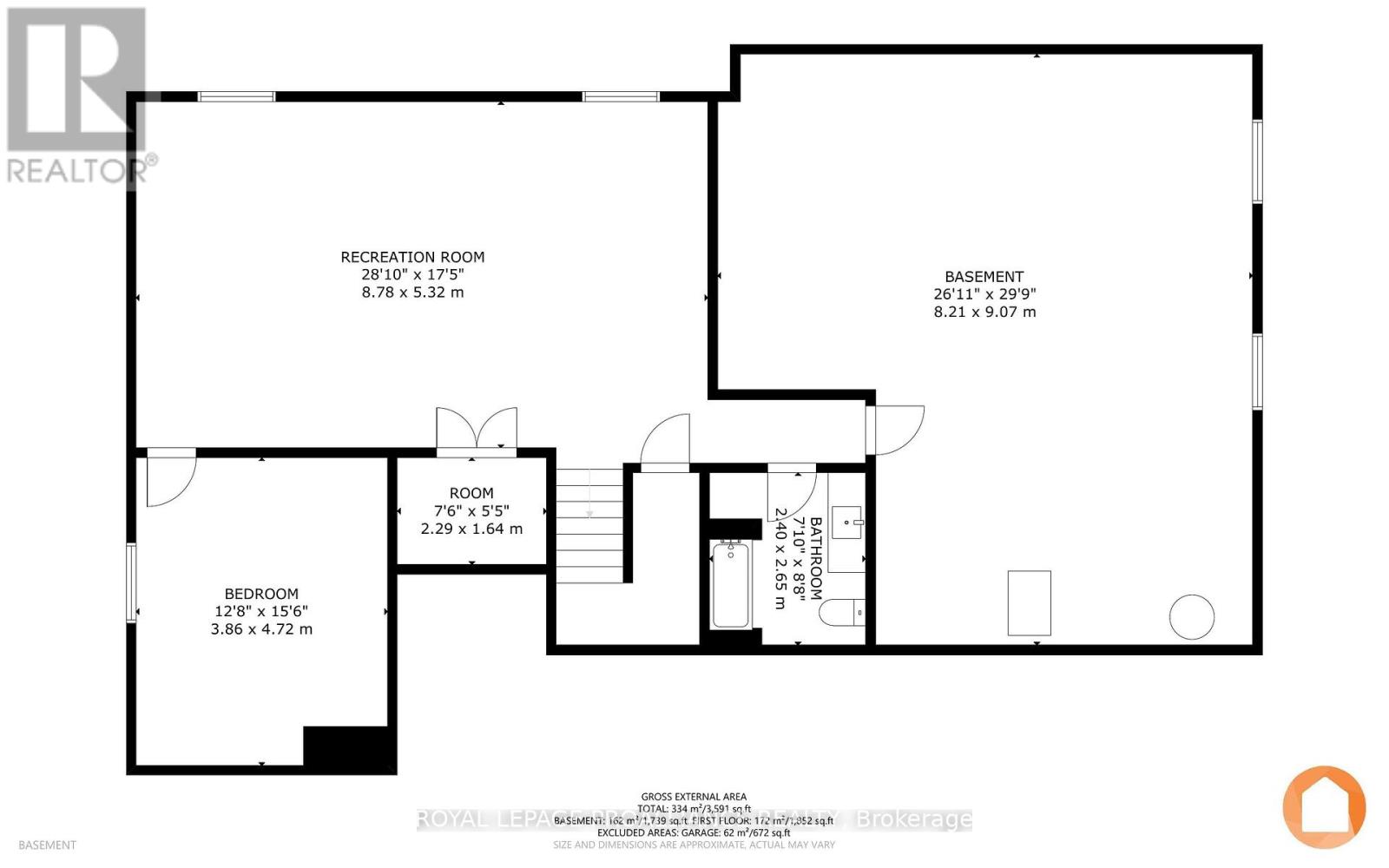4 Bedroom
3 Bathroom
1500 - 2000 sqft
Bungalow
Fireplace
Central Air Conditioning
Forced Air
$1,150,000
4 bed 3 bath, meticulously executed, 2yr old home with over 3000 sq ft of finished space is situated on a premium, half acre lot with a treed backdrop, located in Prince Edward Countys newest executive subdivision, offering central access to PEC destinations, Belleville, Trenton and the 401, and serviced by municipal water and FIBE internet. Skillfully constructed and thoughtfully curated, with a sleek modern feel and warm natural accents, this newer home is completely turn-key and includes custom window coverings, full suite of home appliances, lovely front gardens, interlock walkway and paved triple-wide driveway. Stone fireplace flanked by custom cabinetry and feature shelves is the welcoming centre of the living space, while oversized windows and patio door bring in lush green views. On-trend custom kitchen is functionally and beautifully designed to include seated island, plenty of cabinetry and counter space, and a show-stopping hidden walk-in pantry. Adjacent dining area offers over-sized patio door walk-out to the expansive covered deck with BBQ hook up. Stunning space for outdoor dining and lounging. Privately placed primary suite with tray ceiling offers a gorgeous ensuite bath, designed with function and style including a private water closet, tiled step-in shower and couple vanities separated by a wish-list worthy freestanding tub and pass-through walk-in closet. The well-located laundry room is neatly placed adjacent to access to the insulated 3 car garage and custom mudroom area. 2 additional well-proportioned bedrooms are complemented by a well- finished 4pc bath and linen storage. Ideally laid-out for families or guests. Completely finished lower level features bright on-grade windows, a huge rec room, large 4th bedroom and a tidy 4pc bath, plus ample unfinished space for storage or home gym, or further finish for additional guest space. With no detail unattended and the gorgeous space you crave, we know you'll Feel At Home on Michaels Way. (id:53590)
Property Details
|
MLS® Number
|
X12291441 |
|
Property Type
|
Single Family |
|
Community Name
|
Ameliasburg Ward |
|
Amenities Near By
|
Golf Nearby, Hospital |
|
Features
|
Wooded Area, Sump Pump |
|
Parking Space Total
|
7 |
|
Structure
|
Deck, Porch |
Building
|
Bathroom Total
|
3 |
|
Bedrooms Above Ground
|
3 |
|
Bedrooms Below Ground
|
1 |
|
Bedrooms Total
|
4 |
|
Age
|
0 To 5 Years |
|
Amenities
|
Fireplace(s) |
|
Appliances
|
Water Heater, Dishwasher, Dryer, Garage Door Opener, Hood Fan, Stove, Washer, Window Coverings, Refrigerator |
|
Architectural Style
|
Bungalow |
|
Basement Development
|
Finished |
|
Basement Type
|
Full (finished) |
|
Construction Style Attachment
|
Detached |
|
Cooling Type
|
Central Air Conditioning |
|
Exterior Finish
|
Stone, Vinyl Siding |
|
Fireplace Present
|
Yes |
|
Foundation Type
|
Poured Concrete |
|
Heating Fuel
|
Propane |
|
Heating Type
|
Forced Air |
|
Stories Total
|
1 |
|
Size Interior
|
1500 - 2000 Sqft |
|
Type
|
House |
|
Utility Water
|
Municipal Water |
Parking
Land
|
Acreage
|
No |
|
Land Amenities
|
Golf Nearby, Hospital |
|
Sewer
|
Septic System |
|
Size Depth
|
178 Ft ,3 In |
|
Size Frontage
|
160 Ft ,10 In |
|
Size Irregular
|
160.9 X 178.3 Ft |
|
Size Total Text
|
160.9 X 178.3 Ft |
Rooms
| Level |
Type |
Length |
Width |
Dimensions |
|
Lower Level |
Recreational, Games Room |
8.78 m |
5.32 m |
8.78 m x 5.32 m |
|
Lower Level |
Bedroom 4 |
3.86 m |
4.72 m |
3.86 m x 4.72 m |
|
Lower Level |
Bathroom |
2.4 m |
2.65 m |
2.4 m x 2.65 m |
|
Lower Level |
Other |
2.29 m |
1.64 m |
2.29 m x 1.64 m |
|
Main Level |
Foyer |
2.16 m |
1.6 m |
2.16 m x 1.6 m |
|
Main Level |
Laundry Room |
2.55 m |
2.01 m |
2.55 m x 2.01 m |
|
Main Level |
Living Room |
5.66 m |
5.93 m |
5.66 m x 5.93 m |
|
Main Level |
Kitchen |
3.92 m |
3.93 m |
3.92 m x 3.93 m |
|
Main Level |
Pantry |
1.47 m |
2.72 m |
1.47 m x 2.72 m |
|
Main Level |
Dining Room |
3.92 m |
3.35 m |
3.92 m x 3.35 m |
|
Main Level |
Primary Bedroom |
4.18 m |
4.87 m |
4.18 m x 4.87 m |
|
Main Level |
Bathroom |
3.03 m |
3.44 m |
3.03 m x 3.44 m |
|
Main Level |
Bedroom |
3.37 m |
3.55 m |
3.37 m x 3.55 m |
|
Main Level |
Bedroom |
3.39 m |
3.55 m |
3.39 m x 3.55 m |
|
Main Level |
Bathroom |
2.16 m |
2.46 m |
2.16 m x 2.46 m |
https://www.realtor.ca/real-estate/28619234/329-michaels-way-prince-edward-county-ameliasburg-ward-ameliasburg-ward
