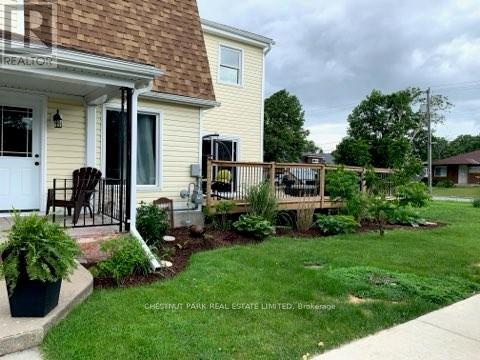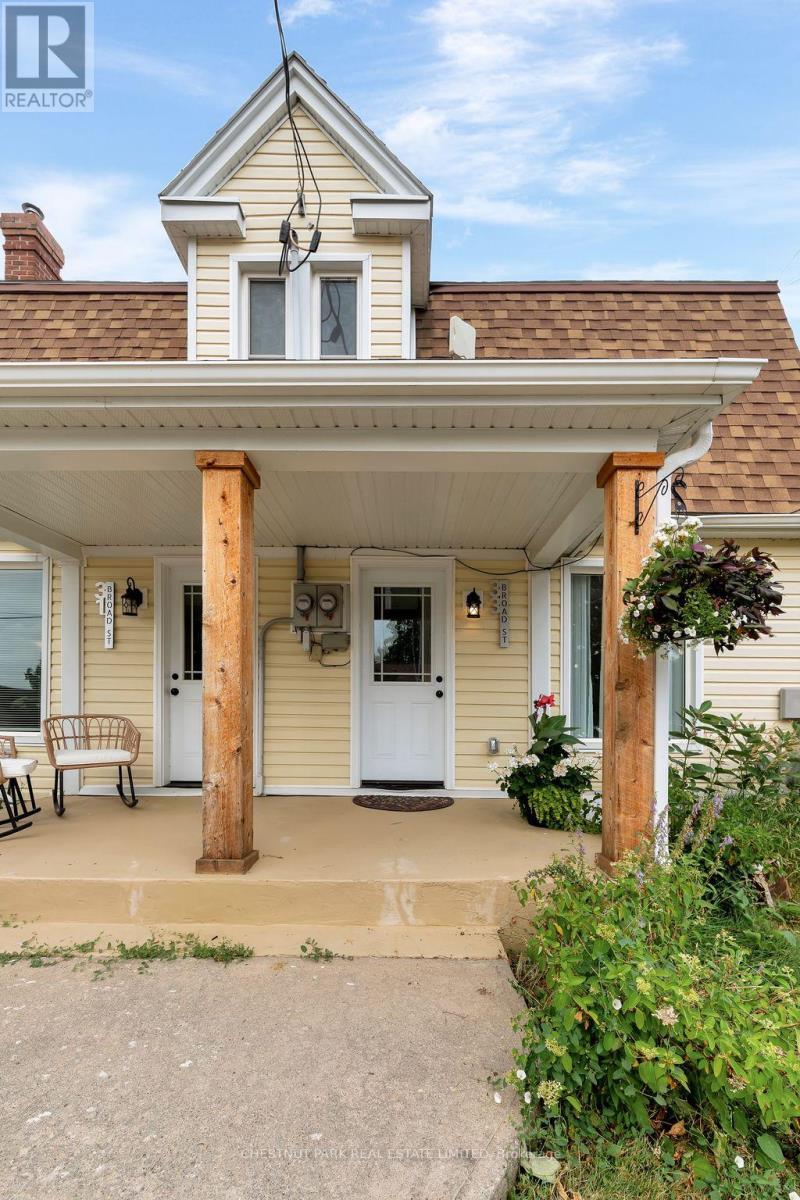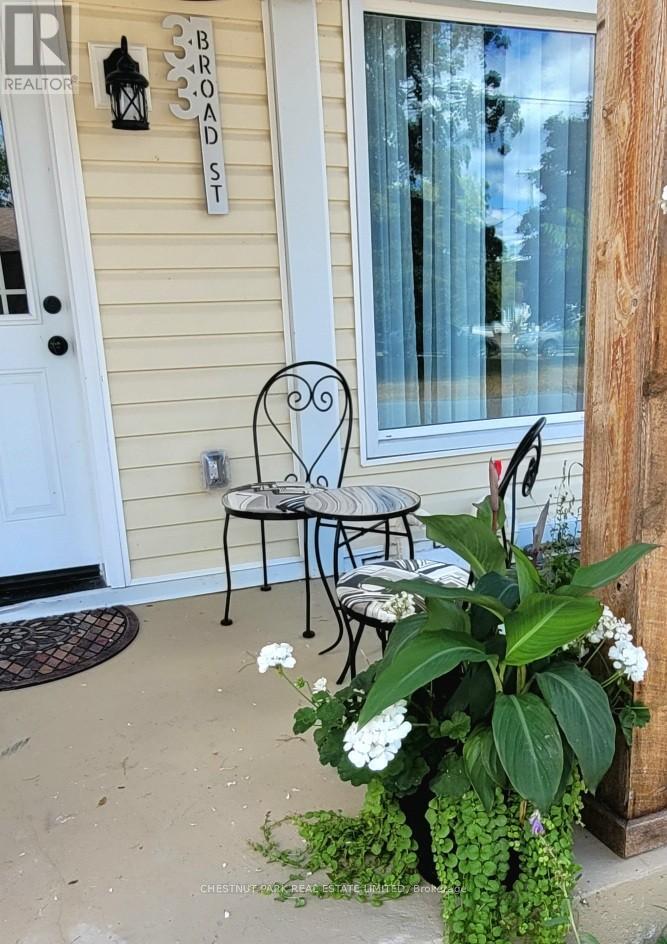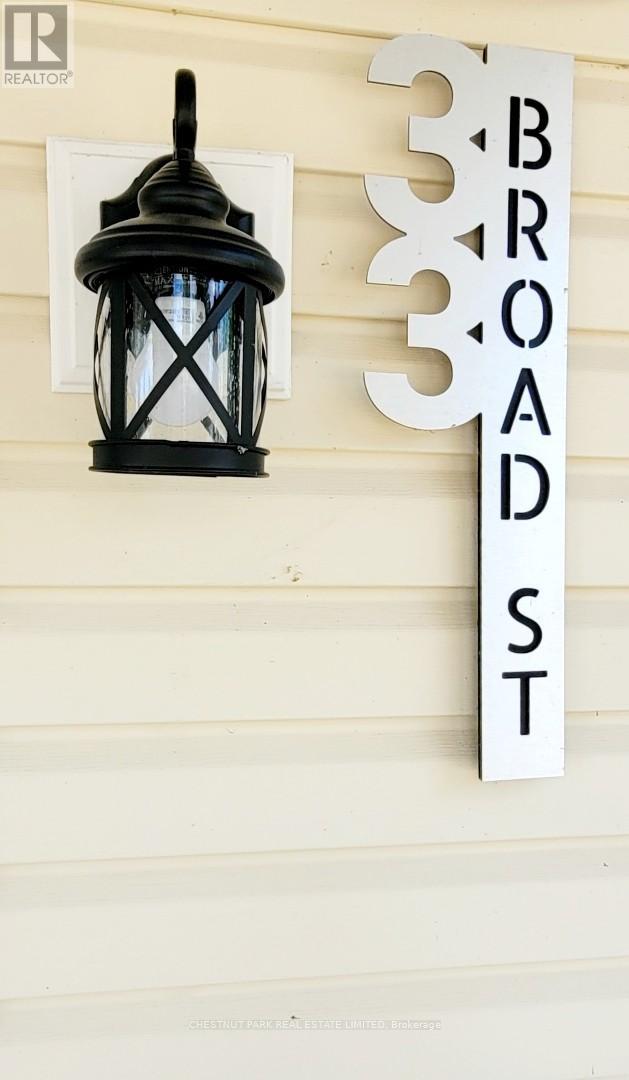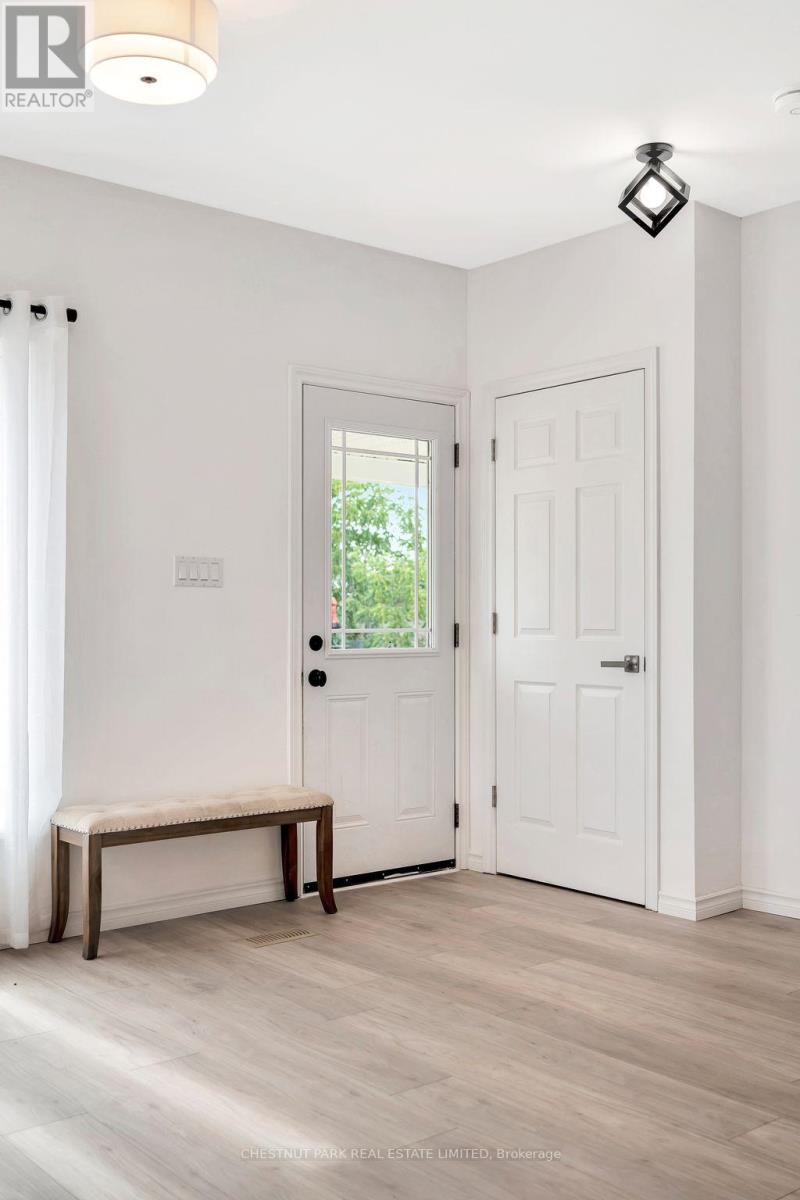33 Broad Street Prince Edward County (Picton Ward), Ontario K0K 2T0
$639,000
Welcome to 33 Broad Street a beautifully transformed 2-storey semi-detached home nestled in one of Pictons most peaceful, established neighborhoods. With 4 bedrooms and 3 full bathrooms, this home has been taken right back to the studs and rebuilt with care, quality, and modern living in mind.Every inch of the interior has been upgraded including brand-new plumbing, electrical, kitchen, and appliances offering a turnkey experience for todays buyer. The stylish wrap-around deck invites you to slow down and savor your surroundings, whether it's morning coffee or an evening glass of wine.Steps from the new hospital and just a short stroll to the heart of Picton, youre perfectly placed to enjoy local shops, restaurants, and markets without sacrificing serenity. Plus, a lovely nearby park overlooking the harbour is perfect for unwinding close to home.This isnt just a home its your opportunity to experience the charm and convenience of Picton with all the benefits of a modern renovation. (id:53590)
Property Details
| MLS® Number | X12299336 |
| Property Type | Single Family |
| Community Name | Picton Ward |
| Amenities Near By | Hospital, Park, Place Of Worship, Schools |
| Community Features | Community Centre |
| Features | Flat Site, Carpet Free |
| Parking Space Total | 2 |
| Structure | Deck |
| View Type | City View |
Building
| Bathroom Total | 3 |
| Bedrooms Above Ground | 4 |
| Bedrooms Total | 4 |
| Age | 51 To 99 Years |
| Appliances | Water Heater - Tankless, Water Heater, Water Meter, Dishwasher, Dryer, Microwave, Stove, Washer, Refrigerator |
| Basement Development | Unfinished |
| Basement Type | N/a (unfinished) |
| Construction Status | Insulation Upgraded |
| Construction Style Attachment | Semi-detached |
| Cooling Type | Central Air Conditioning |
| Exterior Finish | Vinyl Siding |
| Fire Protection | Smoke Detectors |
| Foundation Type | Block |
| Heating Fuel | Natural Gas |
| Heating Type | Forced Air |
| Stories Total | 2 |
| Size Interior | 1500 - 2000 Sqft |
| Type | House |
| Utility Water | Municipal Water |
Parking
| No Garage |
Land
| Acreage | No |
| Land Amenities | Hospital, Park, Place Of Worship, Schools |
| Sewer | Sanitary Sewer |
| Size Depth | 51 Ft ,2 In |
| Size Frontage | 89 Ft ,2 In |
| Size Irregular | 89.2 X 51.2 Ft |
| Size Total Text | 89.2 X 51.2 Ft|under 1/2 Acre |
| Zoning Description | R1 (reseidential) |
Rooms
| Level | Type | Length | Width | Dimensions |
|---|---|---|---|---|
| Second Level | Bathroom | 1.75 m | 3.03 m | 1.75 m x 3.03 m |
| Second Level | Bedroom | 3.25 m | 3.05 m | 3.25 m x 3.05 m |
| Second Level | Bathroom | 1.72 m | 3.05 m | 1.72 m x 3.05 m |
| Second Level | Bedroom | 3.08 m | 3.05 m | 3.08 m x 3.05 m |
| Second Level | Bedroom | 2.36 m | 3.3 m | 2.36 m x 3.3 m |
| Second Level | Primary Bedroom | 3.26 m | 6.14 m | 3.26 m x 6.14 m |
| Main Level | Living Room | 3.38 m | 6.24 m | 3.38 m x 6.24 m |
| Main Level | Kitchen | 6.24 m | 2.69 m | 6.24 m x 2.69 m |
| Main Level | Dining Room | 3.84 m | 4.98 m | 3.84 m x 4.98 m |
| Main Level | Laundry Room | 2.02 m | 1.86 m | 2.02 m x 1.86 m |
| Main Level | Bathroom | 2.02 m | 2.16 m | 2.02 m x 2.16 m |
Utilities
| Cable | Available |
| Electricity | Installed |
| Sewer | Installed |
Interested?
Contact us for more information
