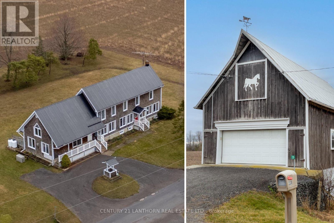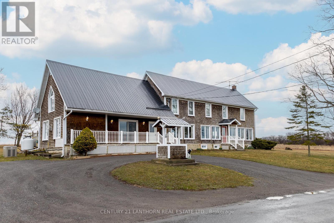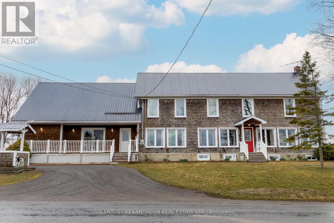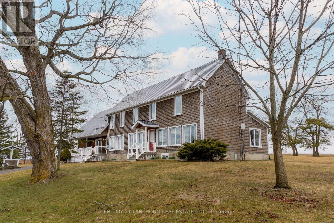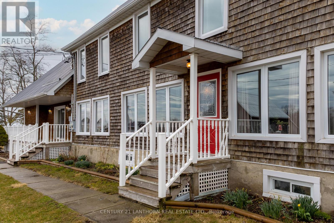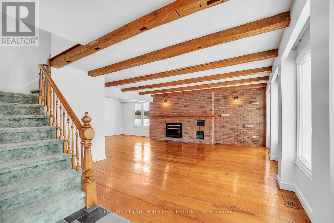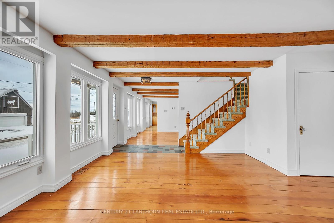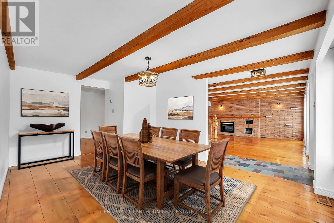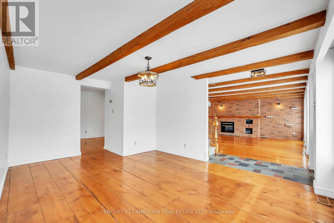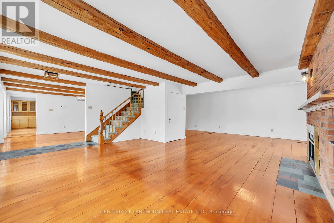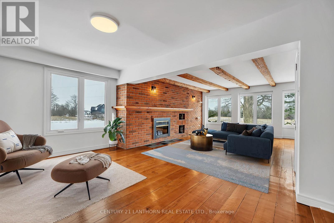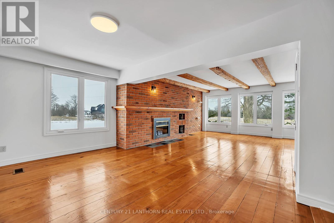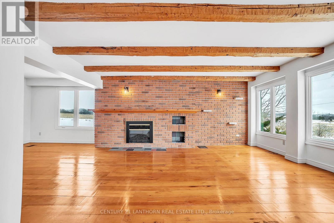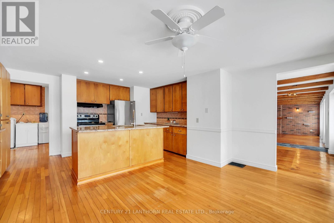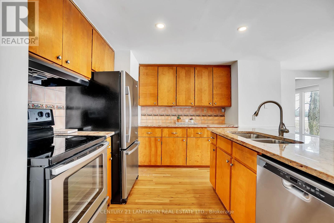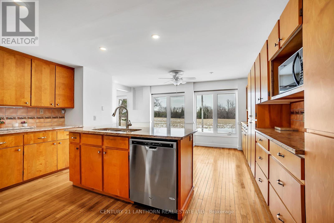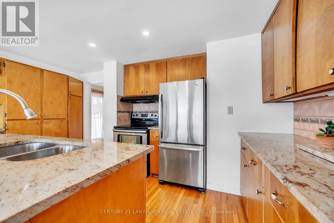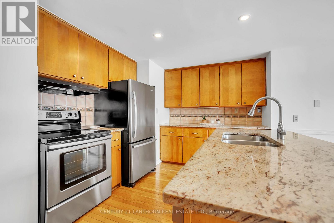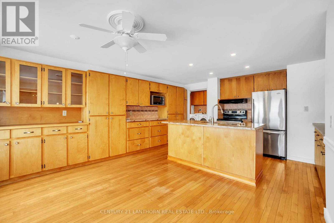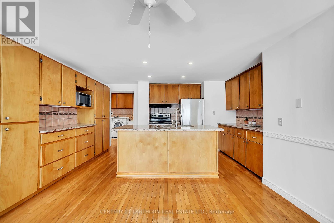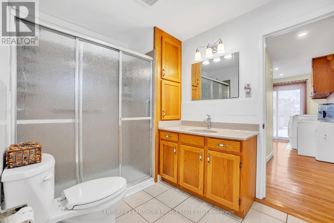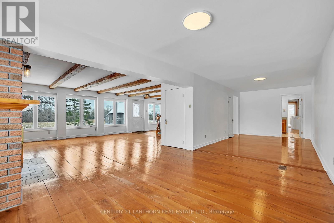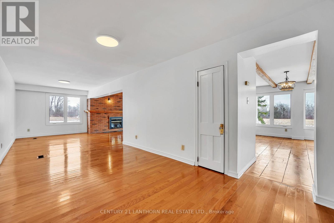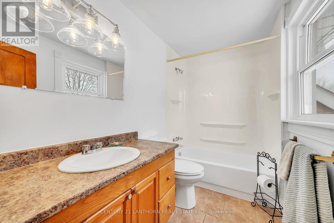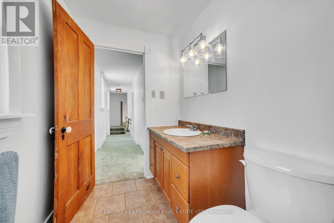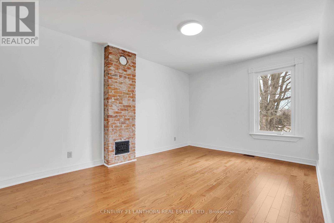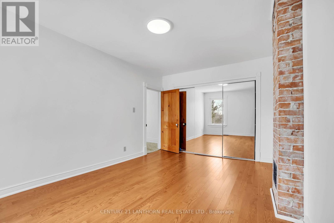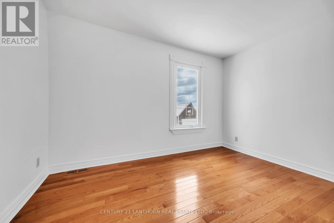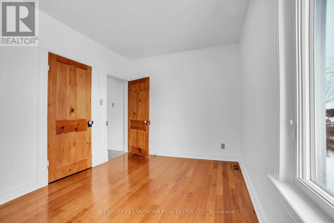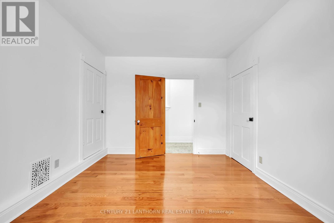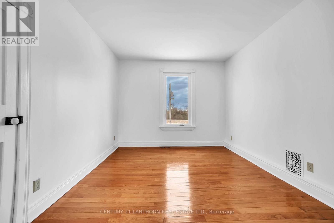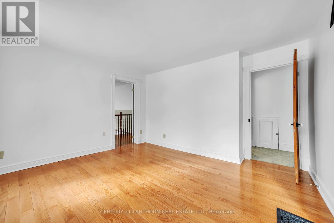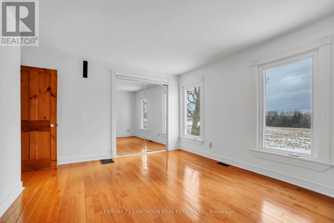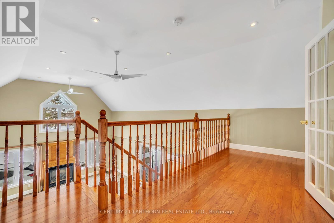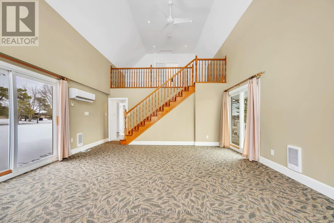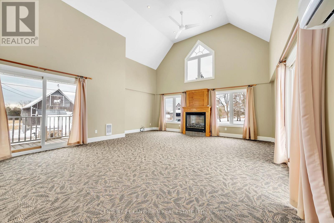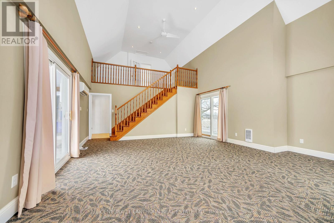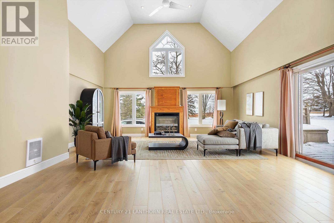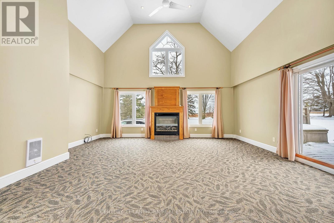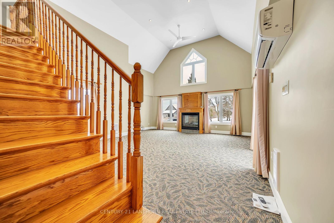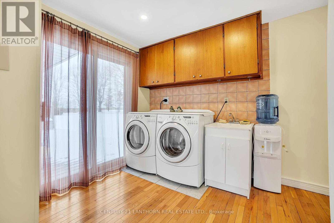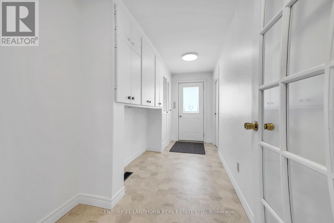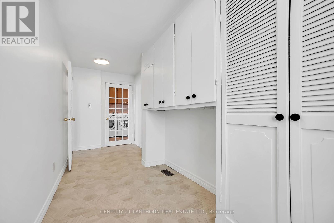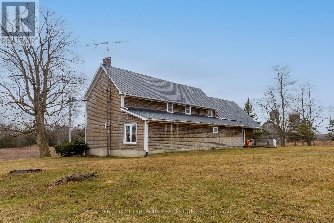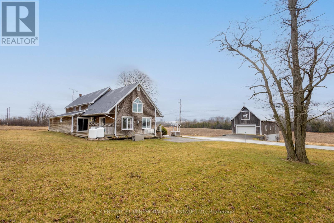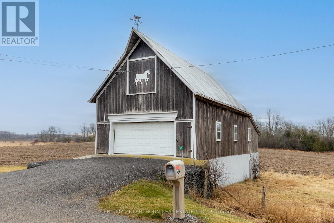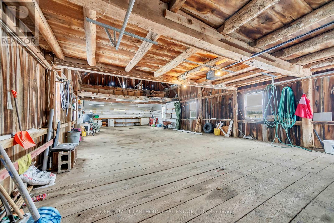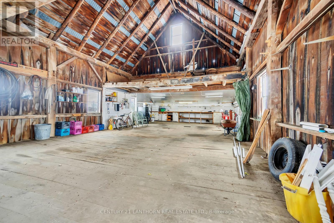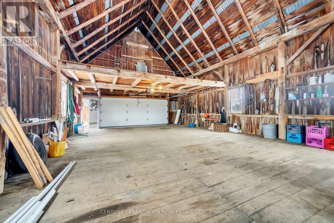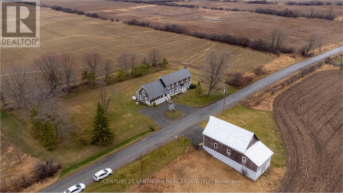338 Cold Creek Road Prince Edward County (Hillier Ward), Ontario K0K 3L0
$799,000
This 4-bed, 2-bath home was originally built by John Baird, sometime around 1847. Now lovingly updated with all your modern-day amenities; a metal roof, geothermal heating system and back-up generator to ensure your utmost comfort. Influenced by loyalist architecture, this 3200+ square foot home has a welcoming kitchen with stone countertops that leads into a large dining and living area bathed in sunlight with southern exposure. Featuring original pine floors and restored wood beams. Attached to the East of the home is a spacious family room boasting a soaring cathedral ceiling and additional loft area connecting to the second floor bedrooms. Across the road, a 1200 square foot, 2-level, plus loft, garage/carriage house provides ample space for extra storage and hobbyists alike. (id:53590)
Open House
This property has open houses!
12:00 pm
Ends at:2:00 pm
2:00 pm
Ends at:4:00 pm
Property Details
| MLS® Number | X12436517 |
| Property Type | Single Family |
| Community Name | Hillier Ward |
| Community Features | School Bus |
| Features | Flat Site |
| Parking Space Total | 8 |
| Structure | Deck, Porch |
Building
| Bathroom Total | 2 |
| Bedrooms Above Ground | 4 |
| Bedrooms Total | 4 |
| Age | 100+ Years |
| Amenities | Fireplace(s) |
| Appliances | Garage Door Opener Remote(s), Water Heater, Dishwasher, Dryer, Microwave, Stove, Washer, Refrigerator |
| Basement Development | Unfinished |
| Basement Type | Full (unfinished) |
| Construction Style Attachment | Detached |
| Cooling Type | Wall Unit |
| Exterior Finish | Shingles |
| Fire Protection | Smoke Detectors |
| Fireplace Present | Yes |
| Fireplace Total | 2 |
| Heating Type | Forced Air |
| Stories Total | 2 |
| Size Interior | 3000 - 3500 Sqft |
| Type | House |
| Utility Power | Generator |
| Utility Water | Dug Well |
Parking
| Detached Garage | |
| Garage |
Land
| Acreage | No |
| Sewer | Septic System |
| Size Depth | 166 Ft |
| Size Frontage | 267 Ft ,1 In |
| Size Irregular | 267.1 X 166 Ft |
| Size Total Text | 267.1 X 166 Ft|1/2 - 1.99 Acres |
Rooms
| Level | Type | Length | Width | Dimensions |
|---|---|---|---|---|
| Second Level | Bathroom | 1.6 m | 2.76 m | 1.6 m x 2.76 m |
| Second Level | Bedroom | 3.87 m | 3.08 m | 3.87 m x 3.08 m |
| Second Level | Bedroom 2 | 3.92 m | 3.87 m | 3.92 m x 3.87 m |
| Second Level | Bedroom 3 | 2.69 m | 3.8 m | 2.69 m x 3.8 m |
| Second Level | Bedroom 4 | 4.52 m | 3.19 m | 4.52 m x 3.19 m |
| Main Level | Bathroom | 2.83 m | 2.1 m | 2.83 m x 2.1 m |
| Main Level | Kitchen | 3.08 m | 4.57 m | 3.08 m x 4.57 m |
| Main Level | Laundry Room | 2.58 m | 3 m | 2.58 m x 3 m |
Utilities
| Cable | Available |
| Electricity | Installed |
| Wireless | Available |
| Electricity Connected | Connected |
| Telephone | Nearby |
Interested?
Contact us for more information
