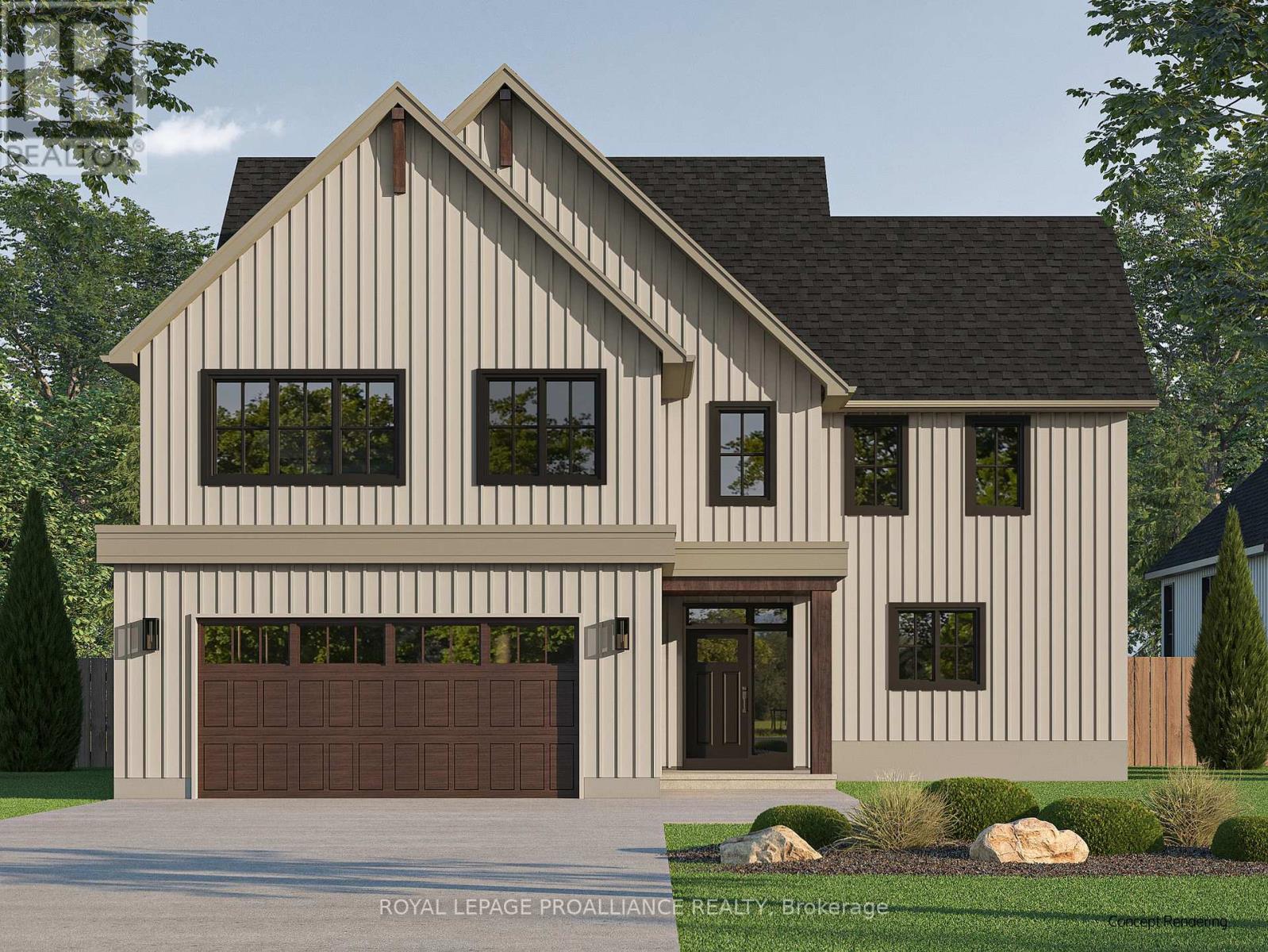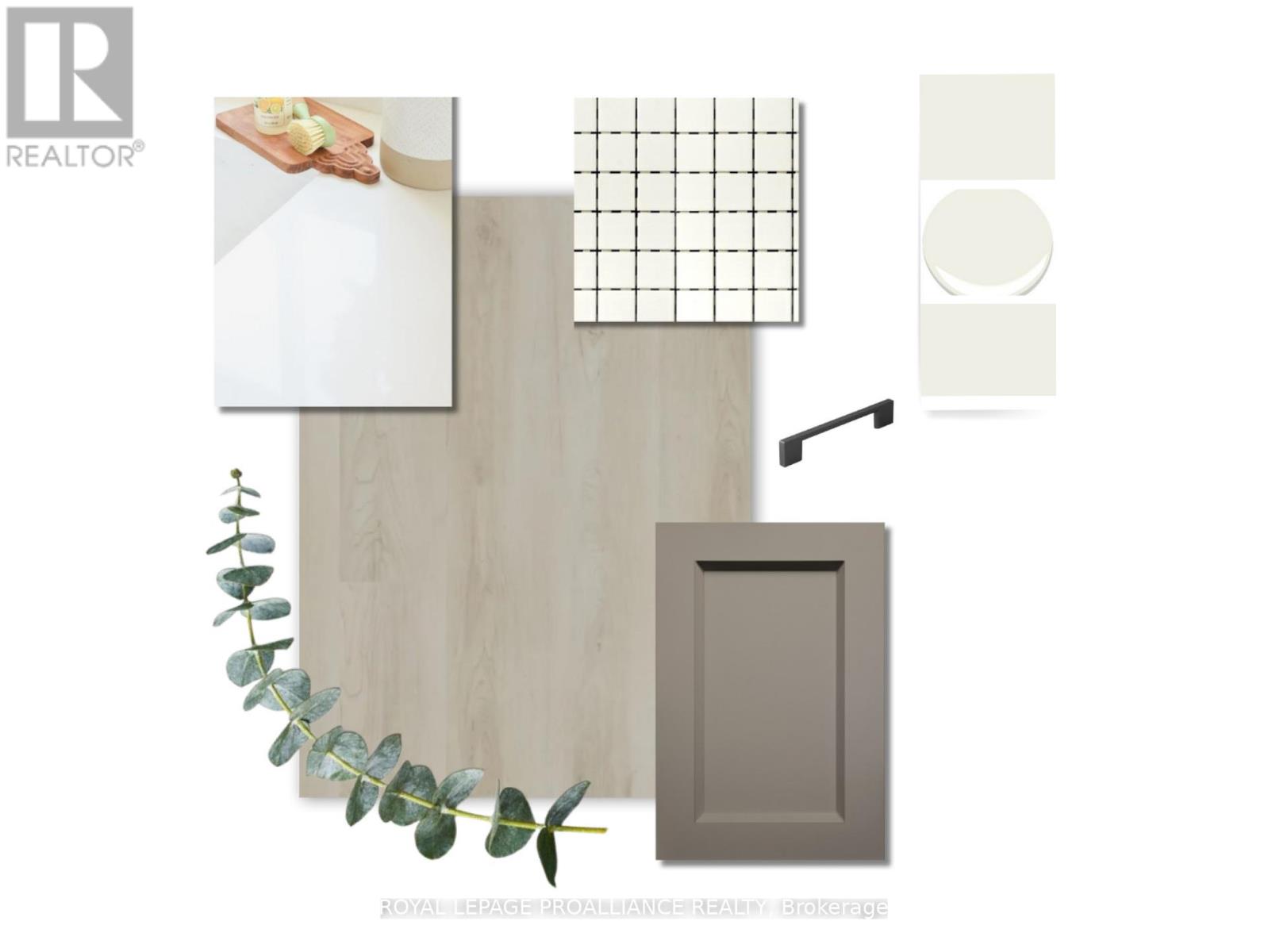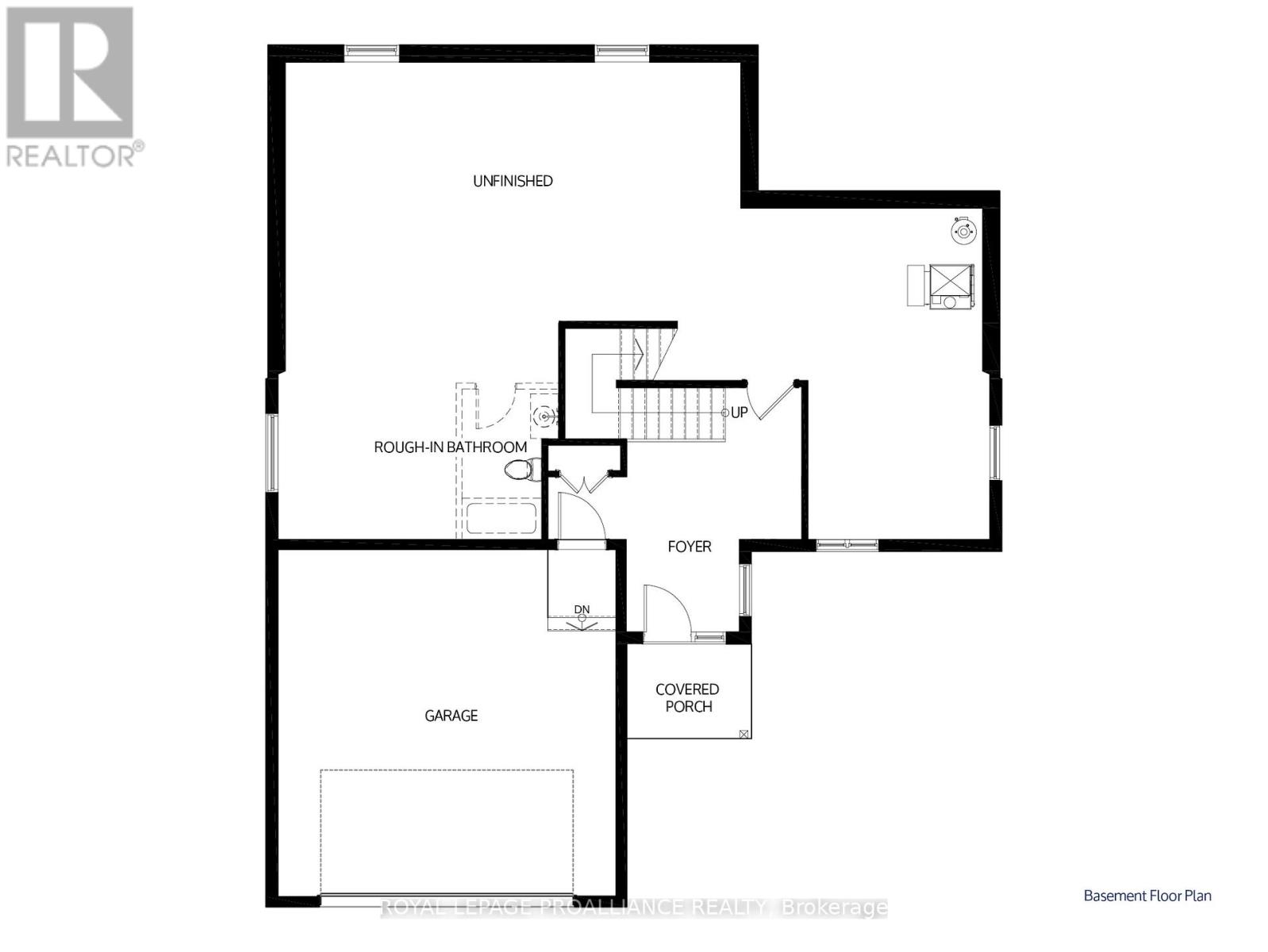3 Bedroom
2 Bathroom
2000 - 2500 sqft
Bungalow
Central Air Conditioning
Forced Air
$863,000
The Rayna, exclusive to one lot in Eastfields, is a beautifully designed bungalow walk-up that combines comfort, style, and functionality in a spacious 3-bedroom, 2-bathroom layout. With its open-concept floor plan and thoughtful details, the Rayna offers the perfect balance of convenience and elegance. Step inside through the welcoming foyer, complete with a convenient closet, and walk up to the expansive main level. At the heart of the home, the expansive kitchen features plenty of counter space, custom cabinetry, and a large walk-in pantry, ideal for both everyday living and entertaining. The kitchen flows seamlessly into the dining area and great room, creating a bright and welcoming main living space. The primary suite provides a private retreat with a generous walk-in closet and a luxurious 4-piece ensuite complete with custom cabinetry, quartz countertops, and a glass shower. Two additional bedrooms share a dedicated 4-piece bathroom, offering plenty of room for family, guests, or a home office. The walk-up design also allows for a finished basement with endless possibilities whether you envision additional living space, a home gym, or abundant storage. With its open floor plan, modern finishes, and quality craftsmanship, the Rayna is a standout choice for those seeking a bungalow lifestyle with contemporary appeal. Nestled in the serene and welcoming community of Colborne. This home comes packed with quality finishes including Maintenance-free, Energy Star-rated NorthStar vinyl windows with Low-E-Argon glass; 9-foot smooth ceilings on the main floor; Designer Logan interior doors with sleek black Weiser hardware; Craftsman-style trim package with 5 1/2 baseboards and elegant casings around windows and doors; Premium cabinetry; Quality vinyl plank flooring; Moen matte Blackwater-efficient faucets in all bathrooms; Stylish, designer light fixtures throughout. Offering 7 Year TARION New Home Warranty. (id:53590)
Property Details
|
MLS® Number
|
X12438051 |
|
Property Type
|
Single Family |
|
Community Name
|
Colborne |
|
Amenities Near By
|
Golf Nearby, Park, Schools |
|
Community Features
|
Community Centre, School Bus |
|
Easement
|
Sub Division Covenants |
|
Equipment Type
|
None |
|
Features
|
Flat Site |
|
Parking Space Total
|
4 |
|
Rental Equipment Type
|
None |
|
Structure
|
Deck, Porch |
Building
|
Bathroom Total
|
2 |
|
Bedrooms Above Ground
|
3 |
|
Bedrooms Total
|
3 |
|
Age
|
New Building |
|
Appliances
|
Garage Door Opener Remote(s), Water Heater, Garage Door Opener |
|
Architectural Style
|
Bungalow |
|
Basement Development
|
Unfinished |
|
Basement Features
|
Walk-up |
|
Basement Type
|
N/a (unfinished) |
|
Construction Style Attachment
|
Detached |
|
Cooling Type
|
Central Air Conditioning |
|
Exterior Finish
|
Vinyl Siding |
|
Fire Protection
|
Smoke Detectors |
|
Flooring Type
|
Vinyl |
|
Foundation Type
|
Poured Concrete |
|
Heating Fuel
|
Natural Gas |
|
Heating Type
|
Forced Air |
|
Stories Total
|
1 |
|
Size Interior
|
2000 - 2500 Sqft |
|
Type
|
House |
|
Utility Water
|
Municipal Water |
Parking
Land
|
Access Type
|
Public Road |
|
Acreage
|
No |
|
Land Amenities
|
Golf Nearby, Park, Schools |
|
Sewer
|
Sanitary Sewer |
|
Size Depth
|
30.4 M |
|
Size Frontage
|
15 M |
|
Size Irregular
|
15 X 30.4 M |
|
Size Total Text
|
15 X 30.4 M|under 1/2 Acre |
Rooms
| Level |
Type |
Length |
Width |
Dimensions |
|
Main Level |
Great Room |
4.88 m |
3.97 m |
4.88 m x 3.97 m |
|
Main Level |
Kitchen |
5.49 m |
2.54 m |
5.49 m x 2.54 m |
|
Main Level |
Dining Room |
4.64 m |
3.66 m |
4.64 m x 3.66 m |
|
Main Level |
Bedroom 2 |
3.38 m |
3.53 m |
3.38 m x 3.53 m |
|
Main Level |
Bedroom 3 |
3.38 m |
3.53 m |
3.38 m x 3.53 m |
|
Main Level |
Primary Bedroom |
5.41 m |
5.1 m |
5.41 m x 5.1 m |
Utilities
|
Cable
|
Available |
|
Electricity
|
Installed |
|
Sewer
|
Installed |
https://www.realtor.ca/real-estate/28936272/34-hollingsworth-street-cramahe-colborne-colborne







