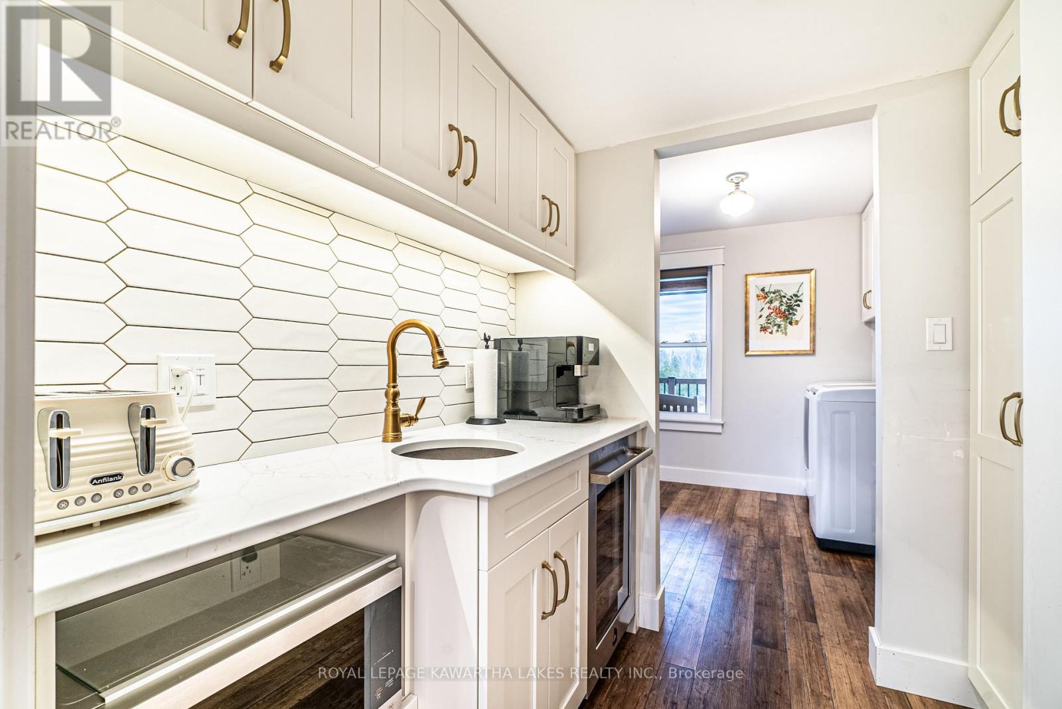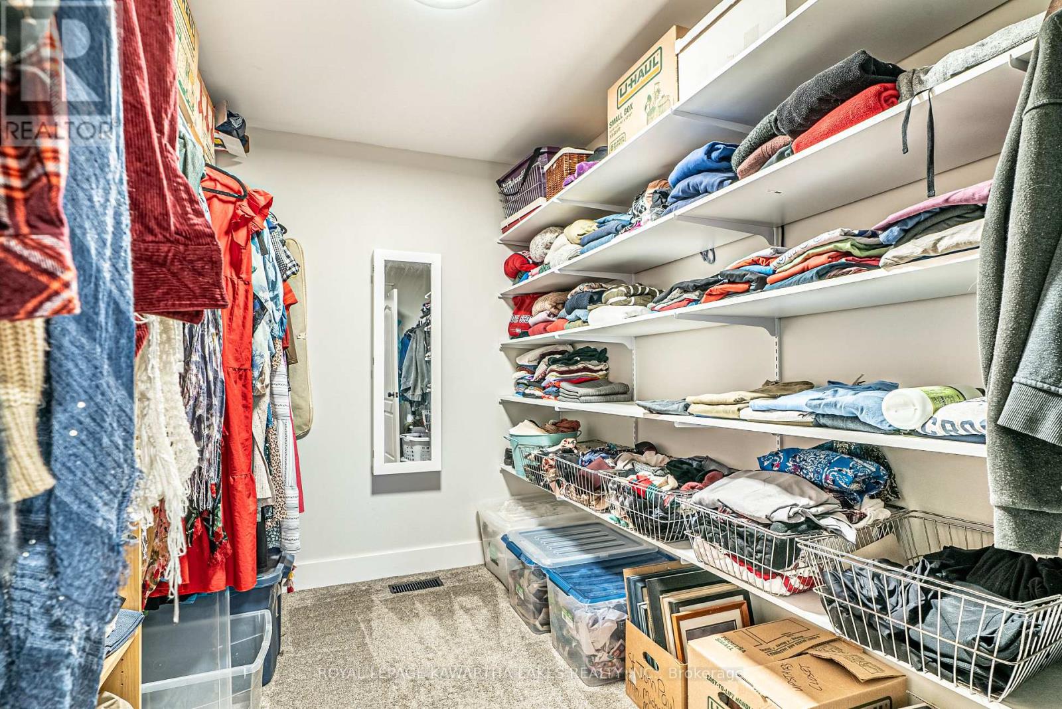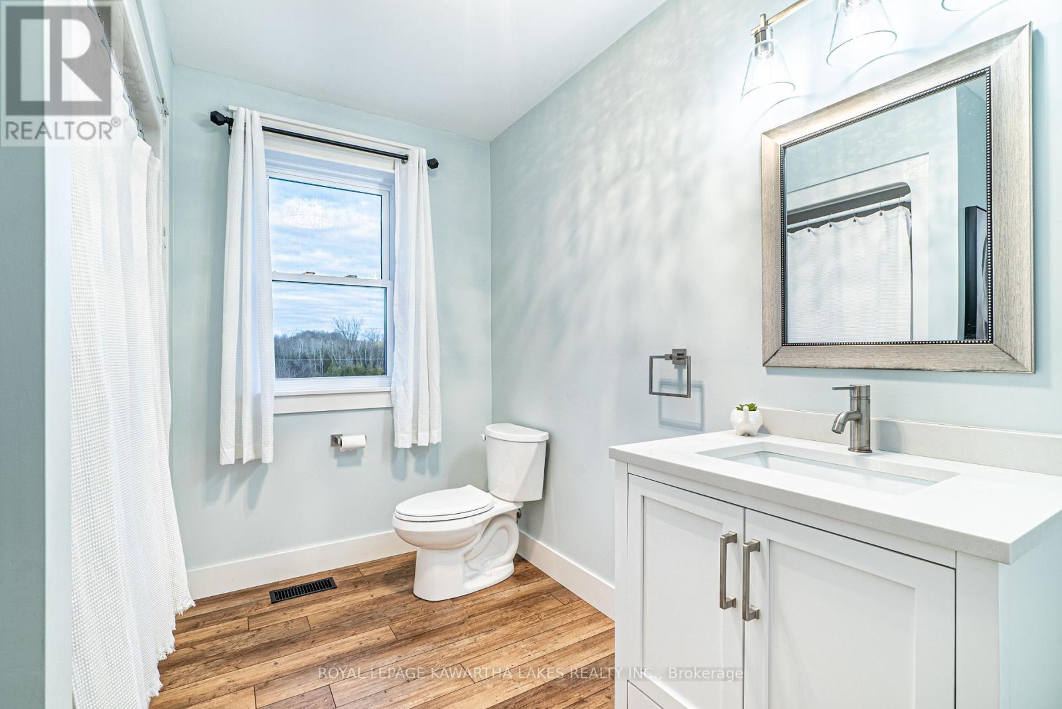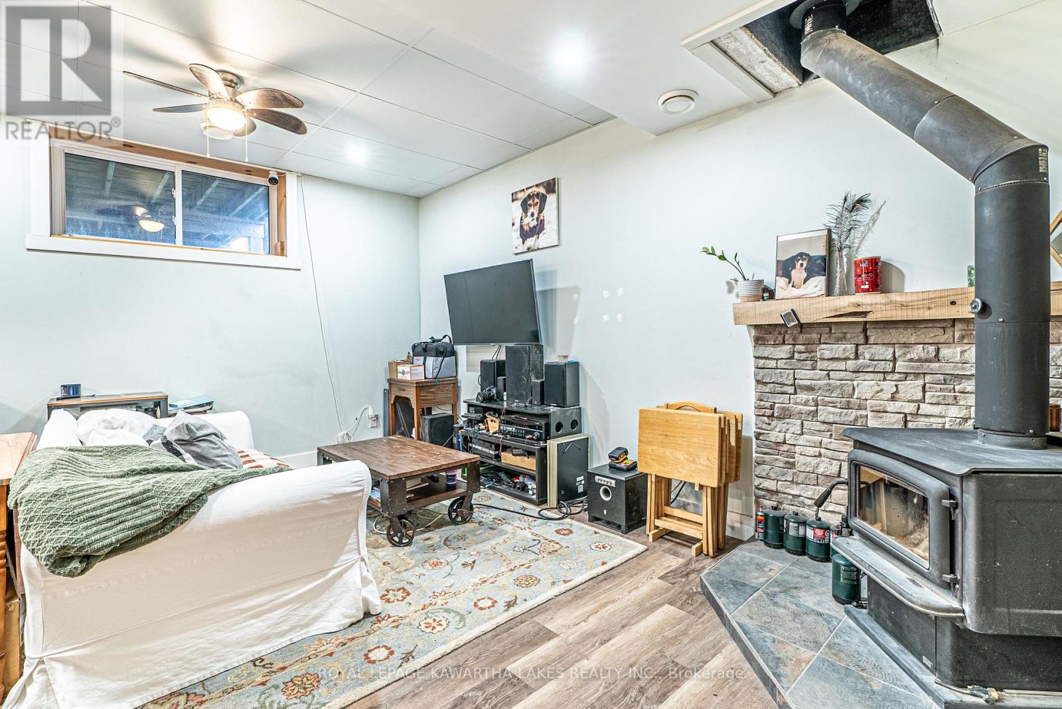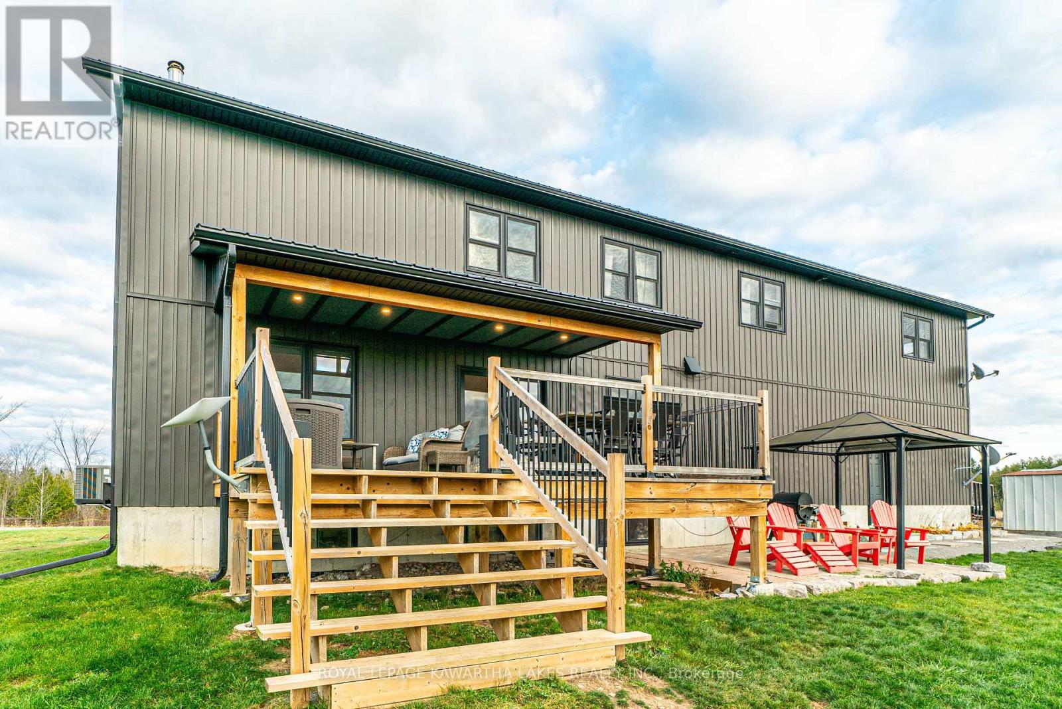344 Douro First Line Douro-Dummer, Ontario K0L 2B0
$1,249,000
This beautifully crafted 4+1 bedroom 4 bath 2 storey custom home sits on a spacious 1-acre lot, just 20 minutes east of Peterborough. The main floor welcomes you with a bright foyer, a laundry room with a walkout to the double attached garage, and a gourmet kitchen featuring a large, quartz centre island, butler's pantry, high-end appliances and an open-concept living/dining area with a grand fireplace. A convenient 2-piece bathroom completes the main level. The second floor offers a luxurious primary suite, complete with a walk-in closet, an electric fireplace, and a 5-piece ensuite bath featuring a soaker tub. Upstairs, there are 3 additional bedrooms, each with double closets, a versatile office, and a 4-piece bathroom. The fully finished lower level provides a fantastic in-law suite with a separate entrance. It boasts an open concept kitchen and living area with a wood-burning stove, a bedroom, and a bathroom - making it perfect for extended family or guests. Set in a peaceful location, this property offers stunning sunsets and upscale living with space for everyone. (id:53590)
Property Details
| MLS® Number | X10412415 |
| Property Type | Single Family |
| Community Name | Rural Douro-Dummer |
| Community Features | School Bus |
| Features | Level Lot, Sump Pump, In-law Suite |
| Parking Space Total | 12 |
| Structure | Shed |
Building
| Bathroom Total | 4 |
| Bedrooms Above Ground | 4 |
| Bedrooms Below Ground | 1 |
| Bedrooms Total | 5 |
| Appliances | Water Heater, Water Softener, Central Vacuum |
| Basement Features | Walk-up |
| Basement Type | Full |
| Construction Style Attachment | Detached |
| Cooling Type | Central Air Conditioning, Air Exchanger |
| Exterior Finish | Vinyl Siding |
| Fireplace Present | Yes |
| Flooring Type | Vinyl, Carpeted |
| Foundation Type | Concrete |
| Half Bath Total | 1 |
| Heating Fuel | Propane |
| Heating Type | Forced Air |
| Stories Total | 2 |
| Type | House |
Parking
| Attached Garage |
Land
| Acreage | No |
| Sewer | Septic System |
| Size Depth | 203 Ft ,11 In |
| Size Frontage | 203 Ft ,2 In |
| Size Irregular | 203.18 X 203.99 Ft |
| Size Total Text | 203.18 X 203.99 Ft|1/2 - 1.99 Acres |
| Zoning Description | Ru |
Rooms
| Level | Type | Length | Width | Dimensions |
|---|---|---|---|---|
| Second Level | Office | 4.54 m | 2.56 m | 4.54 m x 2.56 m |
| Second Level | Bedroom | 4.8 m | 3.22 m | 4.8 m x 3.22 m |
| Second Level | Bedroom | 3.34 m | 3.05 m | 3.34 m x 3.05 m |
| Second Level | Bedroom | 3.05 m | 3.33 m | 3.05 m x 3.33 m |
| Second Level | Primary Bedroom | 4.88 m | 8.34 m | 4.88 m x 8.34 m |
| Lower Level | Kitchen | 6.23 m | 4.22 m | 6.23 m x 4.22 m |
| Lower Level | Bedroom | 3.01 m | 4.15 m | 3.01 m x 4.15 m |
| Main Level | Living Room | 9.43 m | 4.35 m | 9.43 m x 4.35 m |
| Main Level | Kitchen | 5.81 m | 4.49 m | 5.81 m x 4.49 m |
| Main Level | Pantry | 1.73 m | 1.98 m | 1.73 m x 1.98 m |
| Main Level | Laundry Room | 3.22 m | 2.72 m | 3.22 m x 2.72 m |
| Main Level | Foyer | 4.81 m | 2.78 m | 4.81 m x 2.78 m |
Utilities
| Cable | Available |
https://www.realtor.ca/real-estate/27627240/344-douro-first-line-douro-dummer-rural-douro-dummer
Interested?
Contact us for more information



















