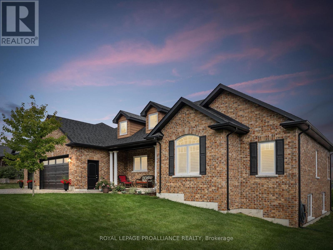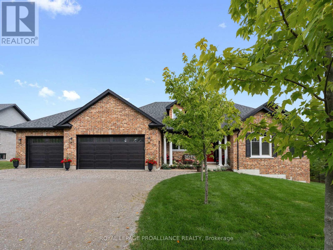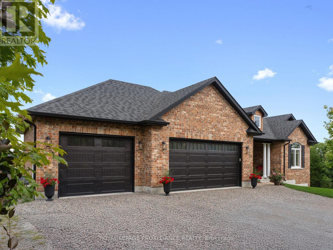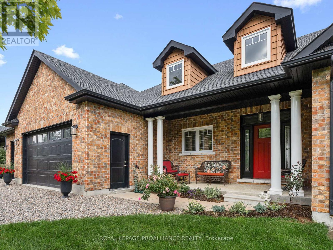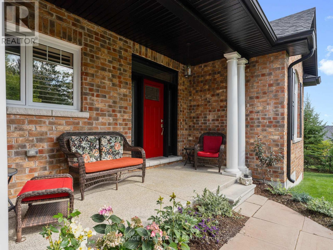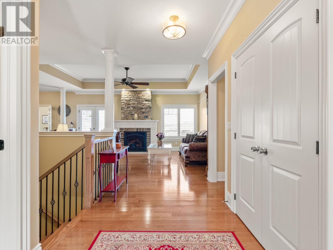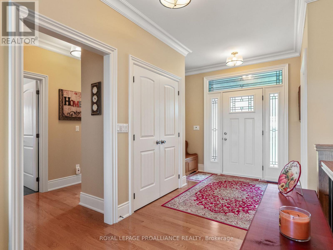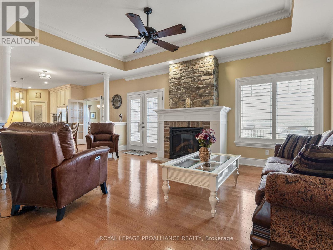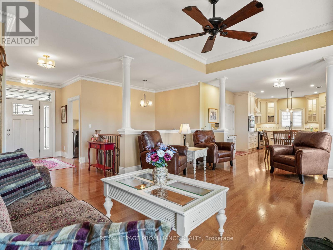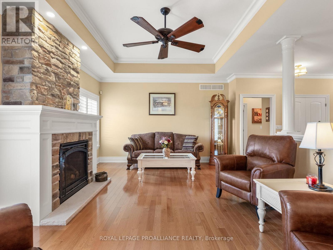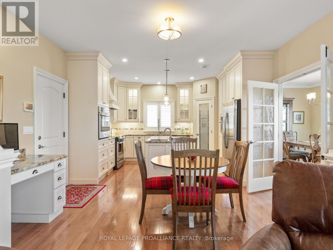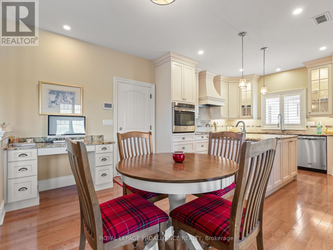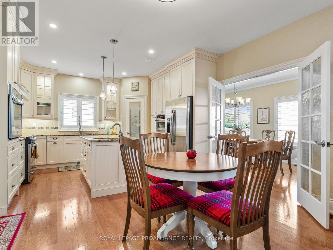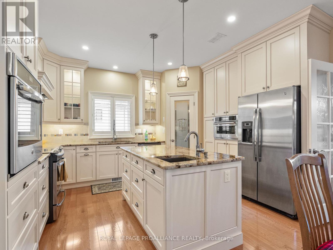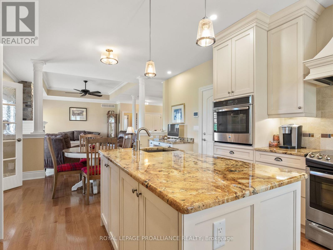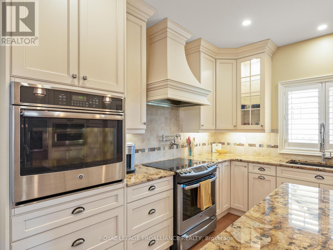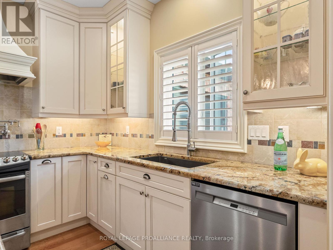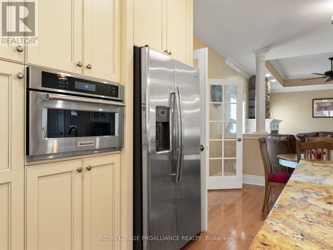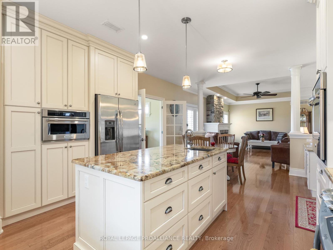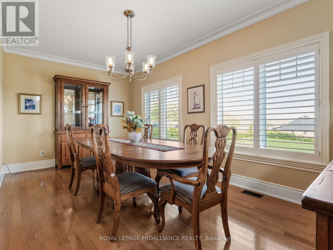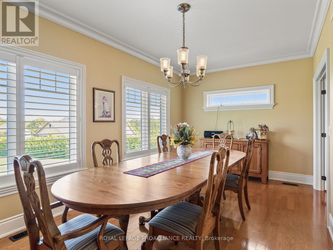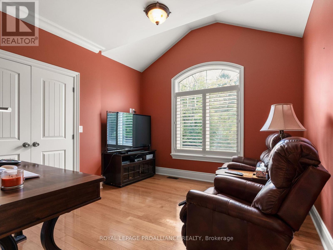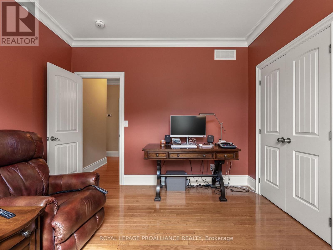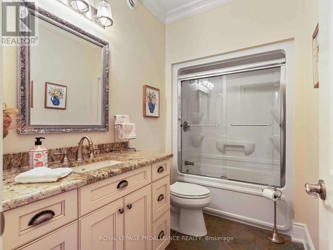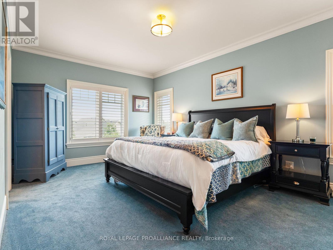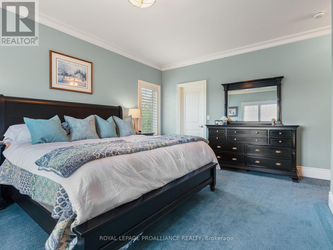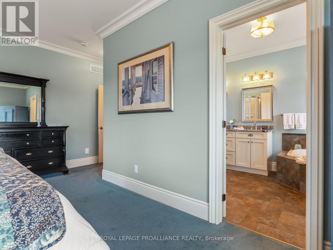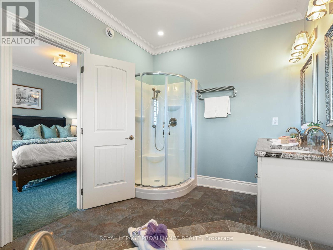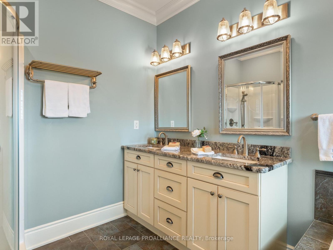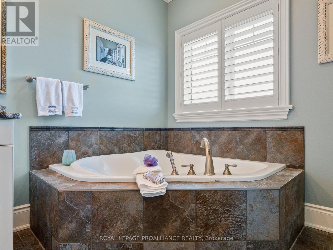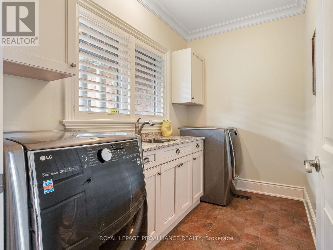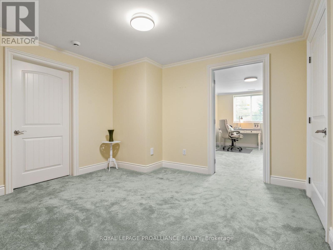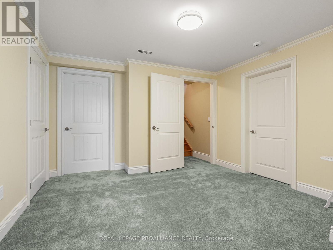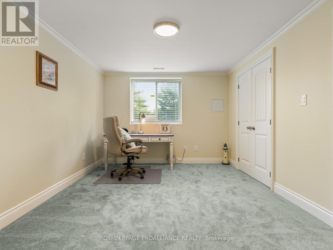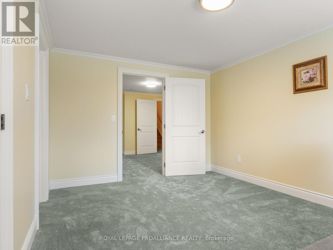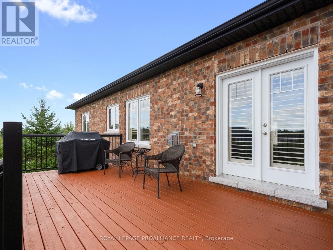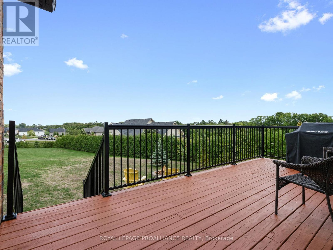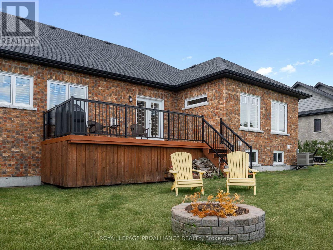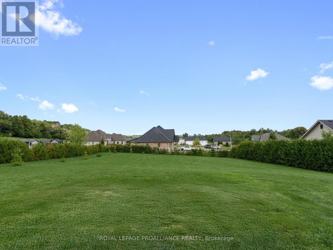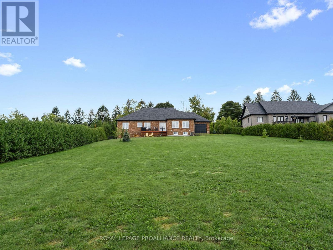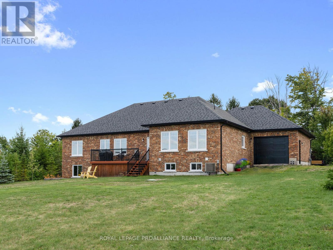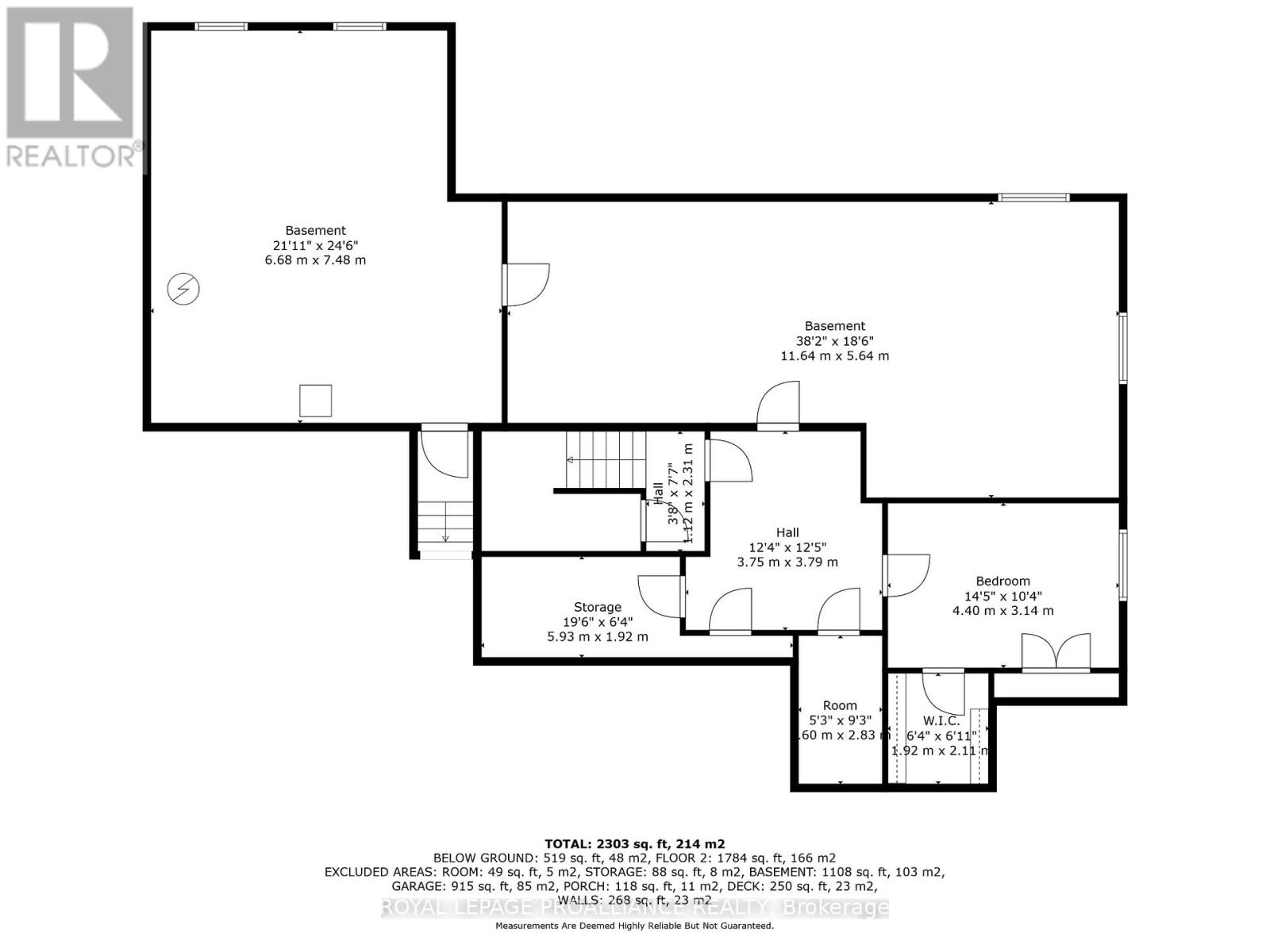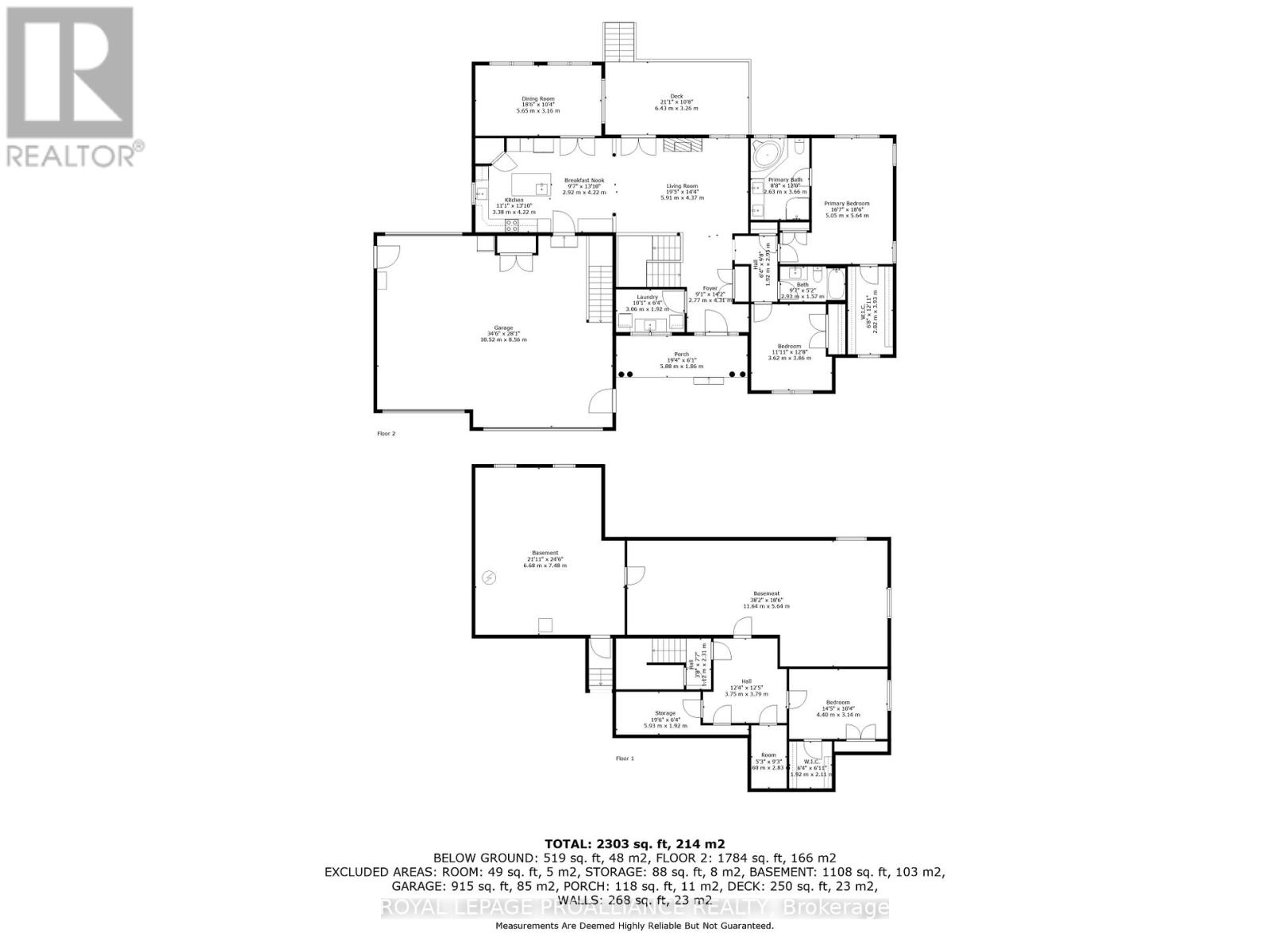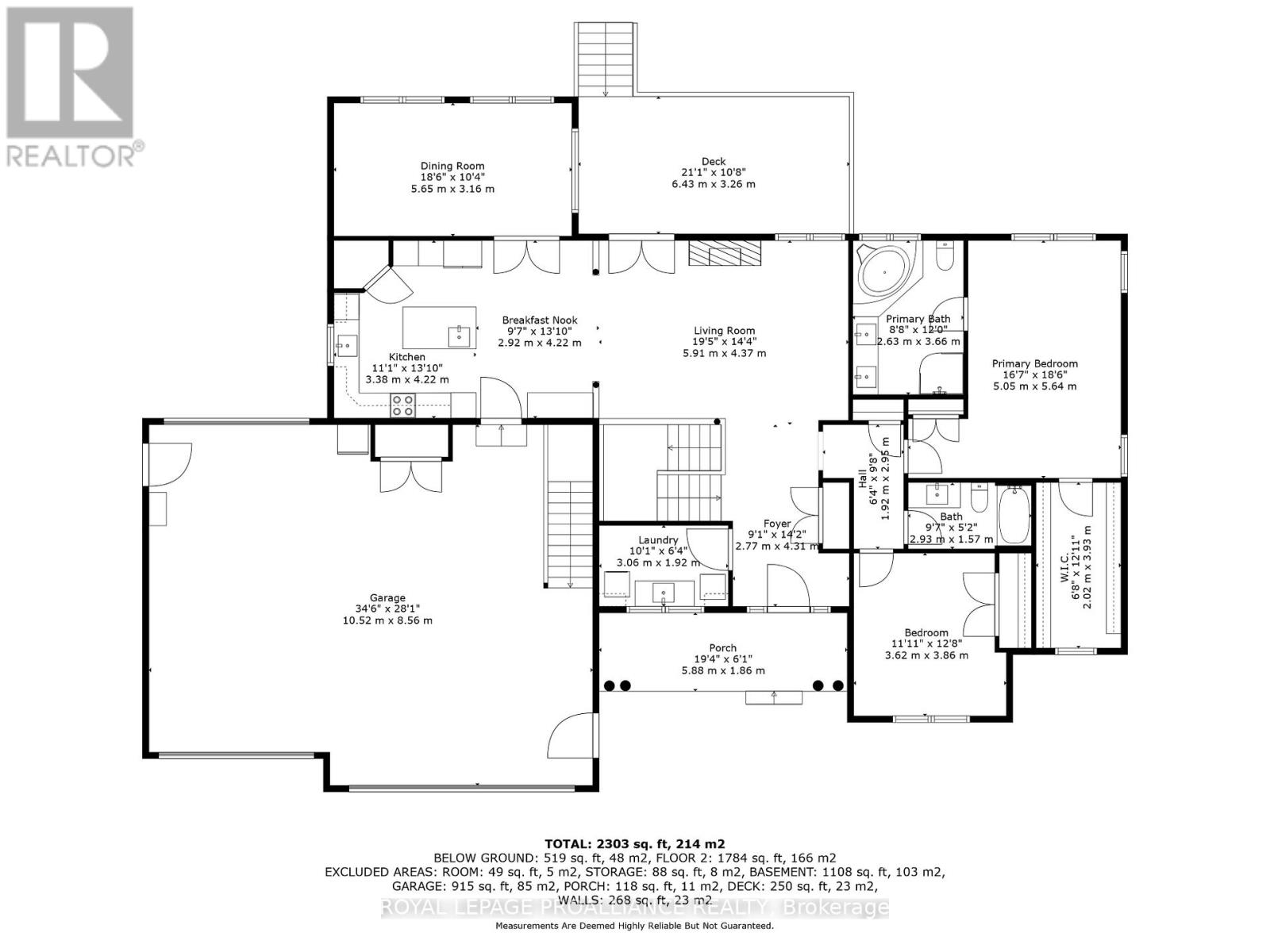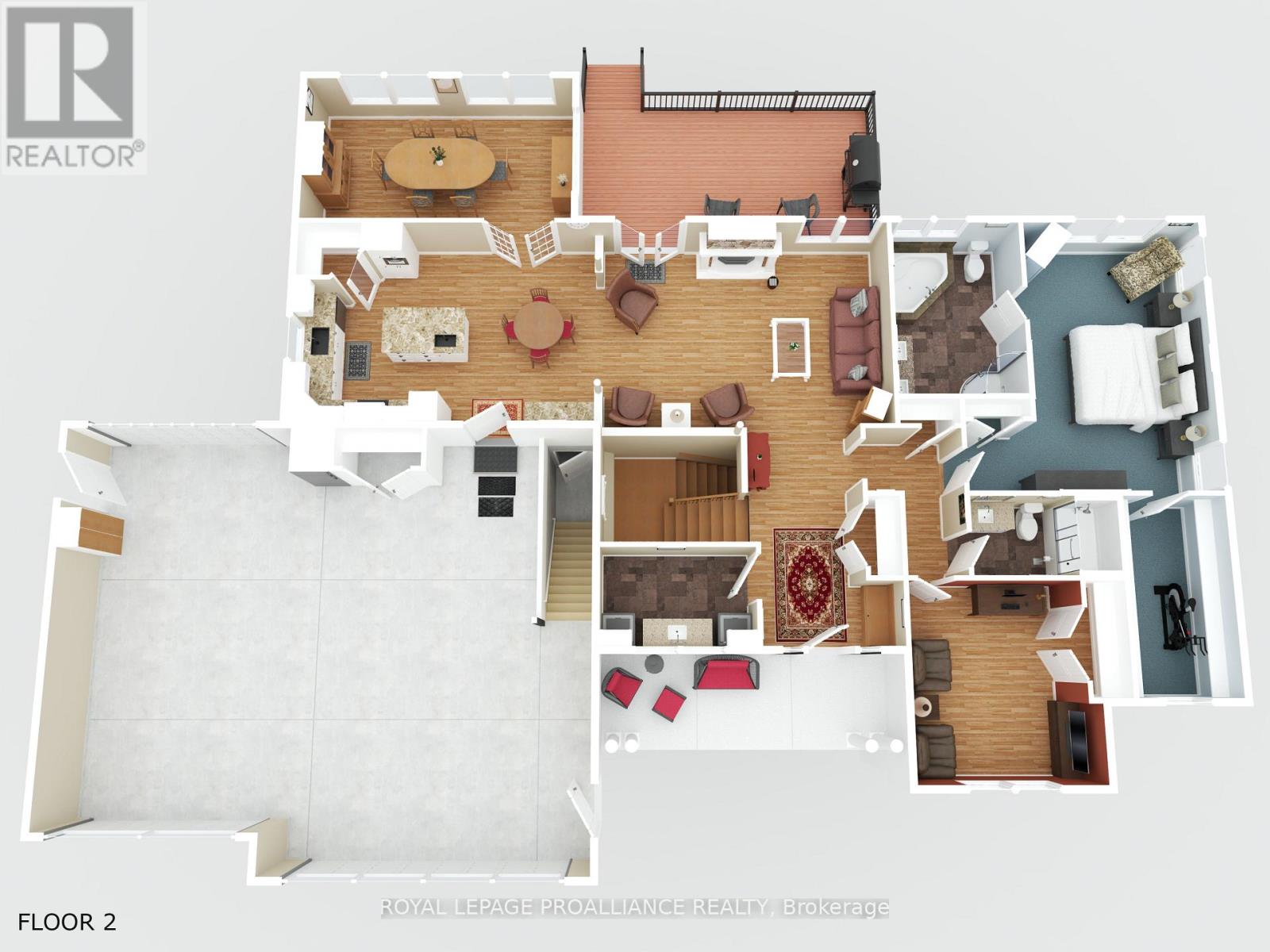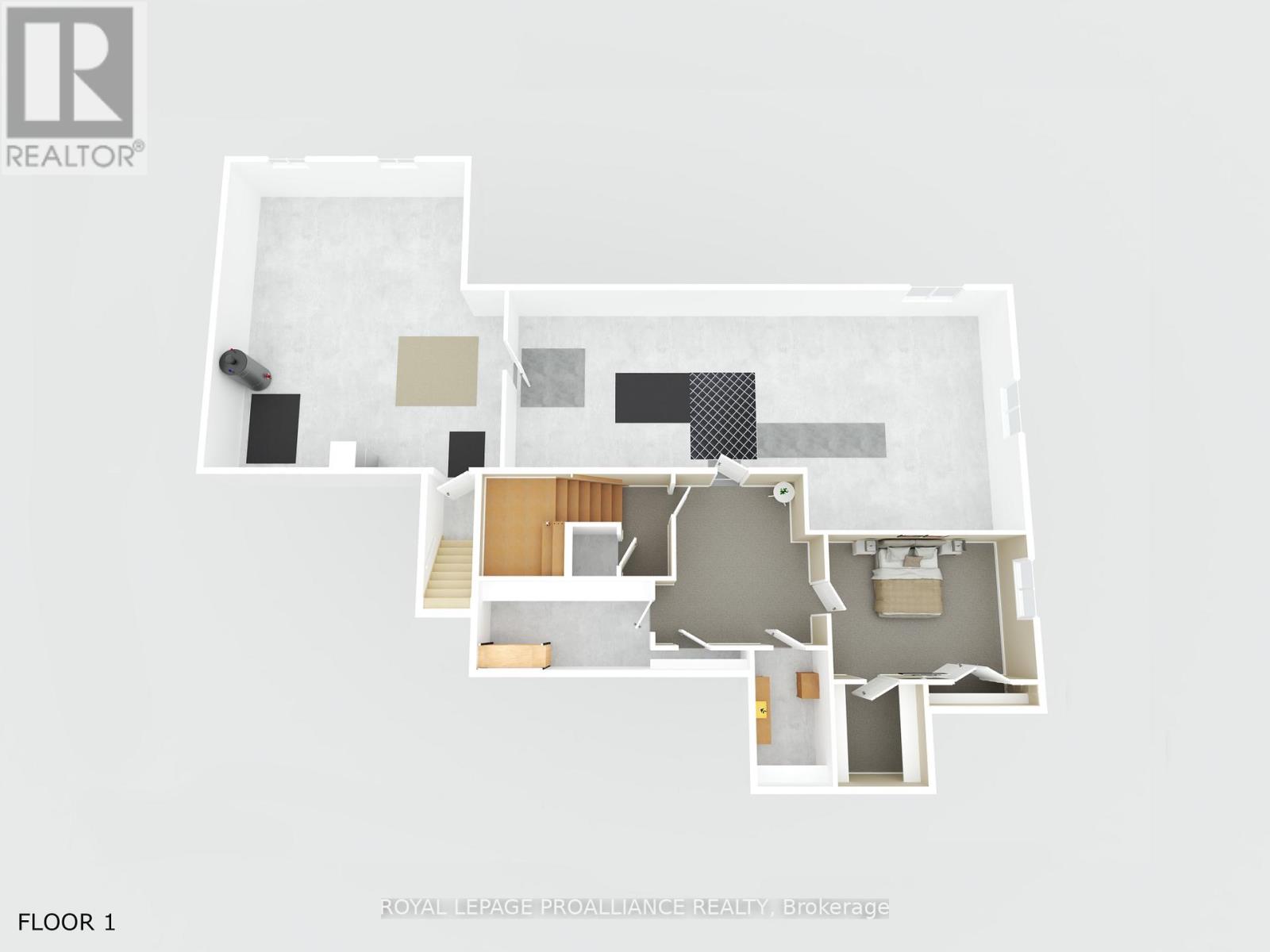349 Brimley Road S Alnwick/haldimand (Grafton), Ontario K0K 2G0
$1,195,000
Welcome to the prestigious Glens of Antrim, one of Grafton's most sought-after estate communities. Just minutes east of Cobourg, this impressive bungalow sits on nearly an acre and combines timeless design with thoughtful upgrades throughout. Step inside to discover bright, open-concept living with 10-foot ceilings, gleaming hardwood floors, and California shutters. The heart of the home is the gourmet kitchen, complete with granite counters, a walk-in pantry, stainless steel appliances, and custom details that make cooking and entertaining a pleasure. The adjoining living area features a beautiful stone fireplace and large windows that frame peaceful views of the property. The spacious primary suite offers a walk-in closet and a spa-like ensuite with heated floors and a soaking tub. A second bedroom and full bath provide comfortable space for family or guests. The lower level offers endless potential with a newly finished third bedroom, a roughed-in bath, and oversized windows that fill the space with natural light. Car enthusiasts and hobbyists will appreciate the three-car garage with interior access, along with a bonus fourth garage door that opens to the backyard, perfect for garden tools, ATVs, or outdoor living. This home is more than a place to live. It is a lifestyle and a rare opportunity in a truly remarkable neighbourhood. High Speed Bell Fibe Internet. Basement in-law suite potential; separate entrance through the garage. Basement bathroom roughed-in. (id:53590)
Property Details
| MLS® Number | X12389571 |
| Property Type | Single Family |
| Community Name | Grafton |
| Amenities Near By | Beach, Golf Nearby, Schools |
| Easement | Unknown |
| Equipment Type | Water Heater |
| Features | Sloping |
| Parking Space Total | 9 |
| Rental Equipment Type | Water Heater |
| Structure | Deck |
Building
| Bathroom Total | 2 |
| Bedrooms Above Ground | 3 |
| Bedrooms Below Ground | 1 |
| Bedrooms Total | 4 |
| Age | 6 To 15 Years |
| Amenities | Fireplace(s) |
| Appliances | Garage Door Opener Remote(s), Oven - Built-in, Central Vacuum, Water Heater, Water Meter, Blinds, Dishwasher, Dryer, Garage Door Opener, Microwave, Oven, Stove, Washer, Window Coverings, Refrigerator |
| Architectural Style | Bungalow |
| Basement Type | Full |
| Construction Style Attachment | Detached |
| Cooling Type | Central Air Conditioning, Air Exchanger |
| Exterior Finish | Brick |
| Fire Protection | Alarm System |
| Fireplace Present | Yes |
| Fireplace Total | 1 |
| Foundation Type | Concrete |
| Heating Fuel | Natural Gas |
| Heating Type | Forced Air |
| Stories Total | 1 |
| Size Interior | 1500 - 2000 Sqft |
| Type | House |
| Utility Water | Municipal Water |
Parking
| Attached Garage | |
| Garage | |
| Inside Entry |
Land
| Acreage | No |
| Land Amenities | Beach, Golf Nearby, Schools |
| Sewer | Septic System |
| Size Depth | 318 Ft |
| Size Frontage | 106 Ft |
| Size Irregular | 106 X 318 Ft |
| Size Total Text | 106 X 318 Ft|1/2 - 1.99 Acres |
| Surface Water | Lake/pond |
| Zoning Description | Hr |
Rooms
| Level | Type | Length | Width | Dimensions |
|---|---|---|---|---|
| Basement | Other | 11.64 m | 5.64 m | 11.64 m x 5.64 m |
| Basement | Other | 6.68 m | 7.48 m | 6.68 m x 7.48 m |
| Basement | Bedroom 3 | 4.4 m | 3.14 m | 4.4 m x 3.14 m |
| Main Level | Kitchen | 3.38 m | 4.22 m | 3.38 m x 4.22 m |
| Main Level | Eating Area | 2.92 m | 4.22 m | 2.92 m x 4.22 m |
| Main Level | Living Room | 5.91 m | 4.37 m | 5.91 m x 4.37 m |
| Main Level | Dining Room | 5.65 m | 3.16 m | 5.65 m x 3.16 m |
| Main Level | Laundry Room | 3.06 m | 1.92 m | 3.06 m x 1.92 m |
| Main Level | Bedroom | 3.62 m | 3.86 m | 3.62 m x 3.86 m |
| Main Level | Primary Bedroom | 5.05 m | 5.64 m | 5.05 m x 5.64 m |
| Main Level | Bathroom | 2.63 m | 3.66 m | 2.63 m x 3.66 m |
| Main Level | Bathroom | 2.93 m | 1.57 m | 2.93 m x 1.57 m |
Utilities
| Cable | Available |
| Electricity | Installed |
https://www.realtor.ca/real-estate/28831907/349-brimley-road-s-alnwickhaldimand-grafton-grafton
Interested?
Contact us for more information
