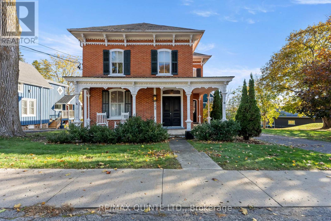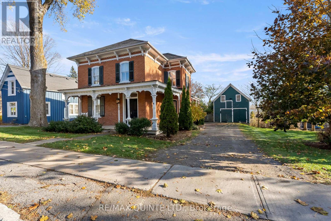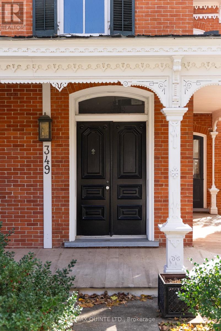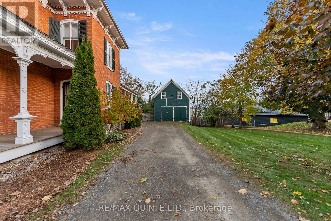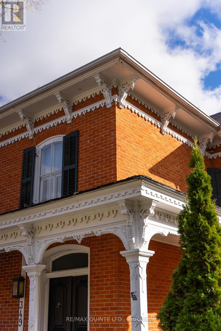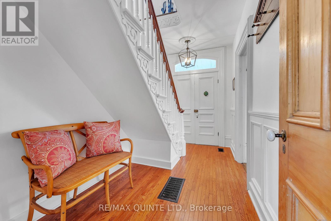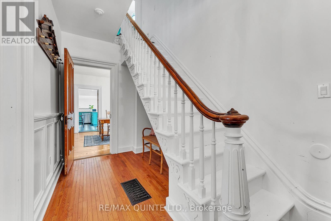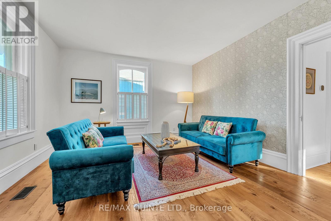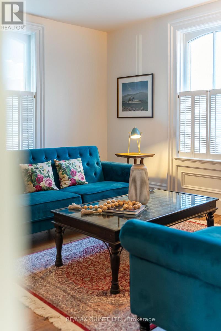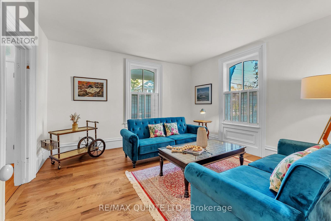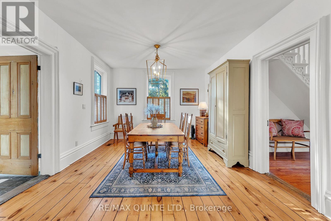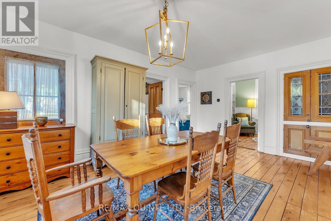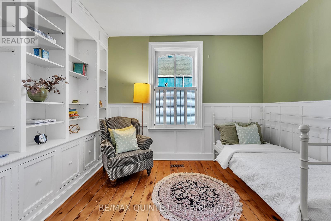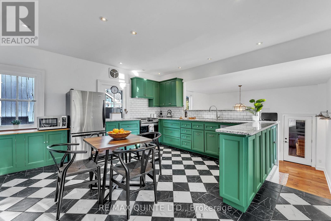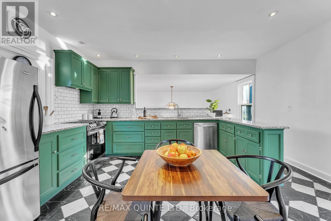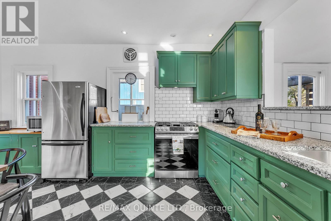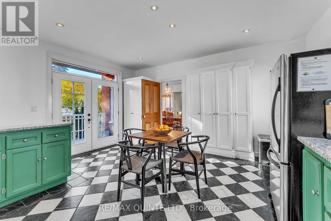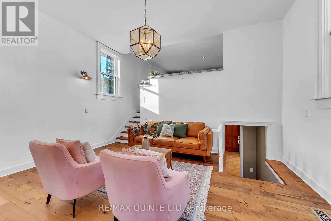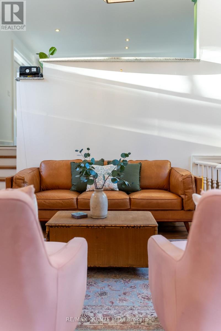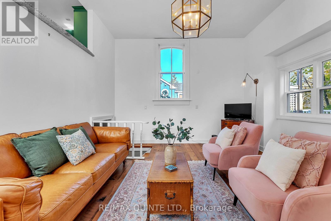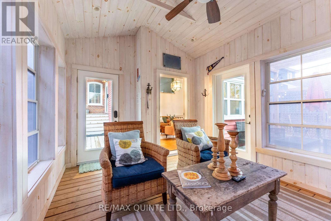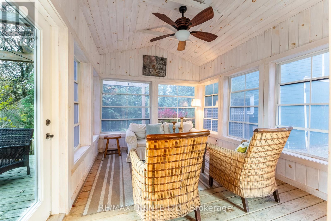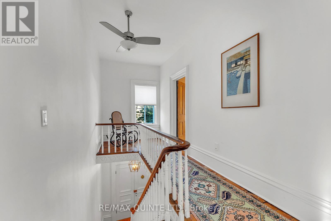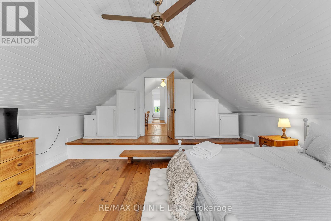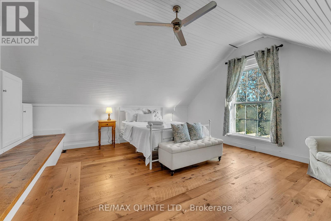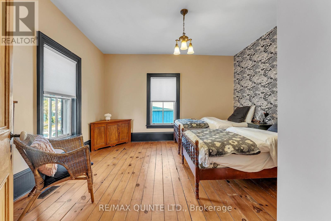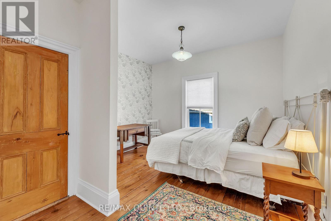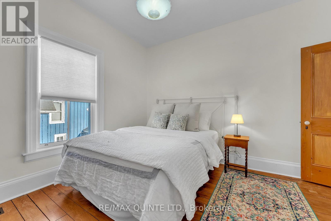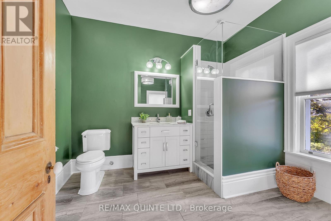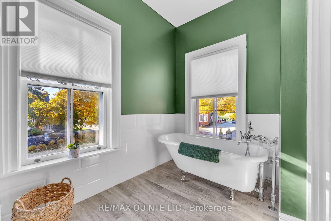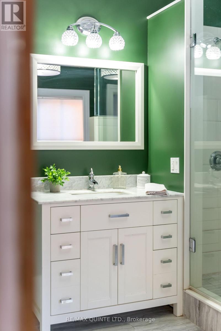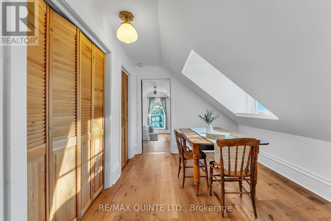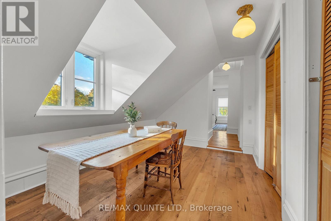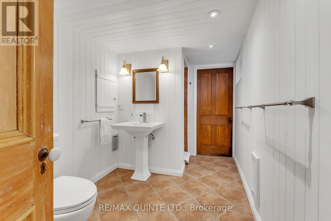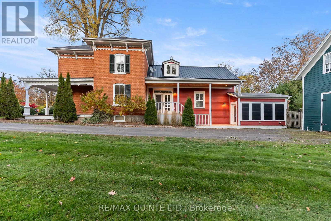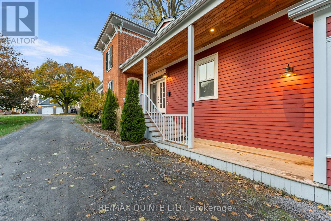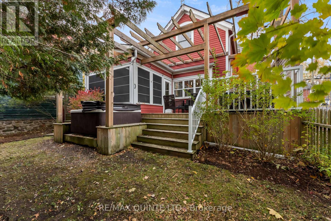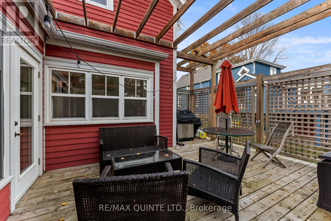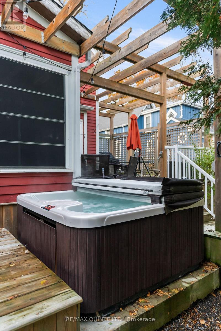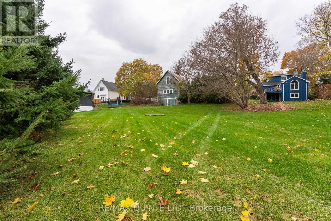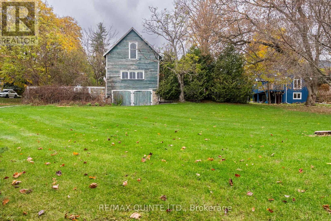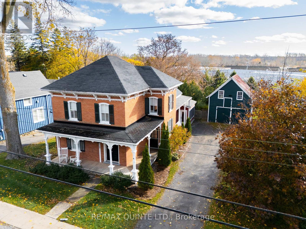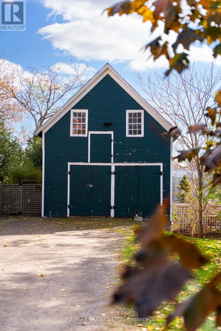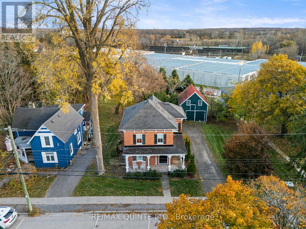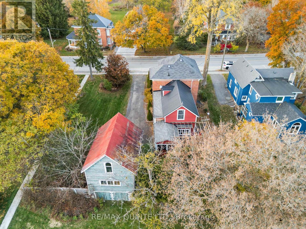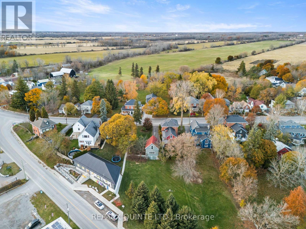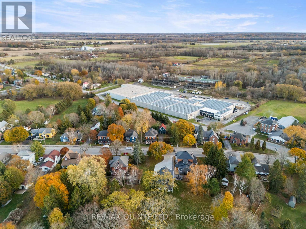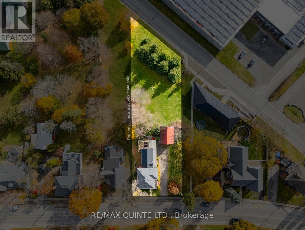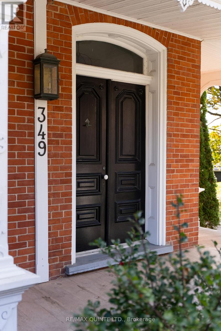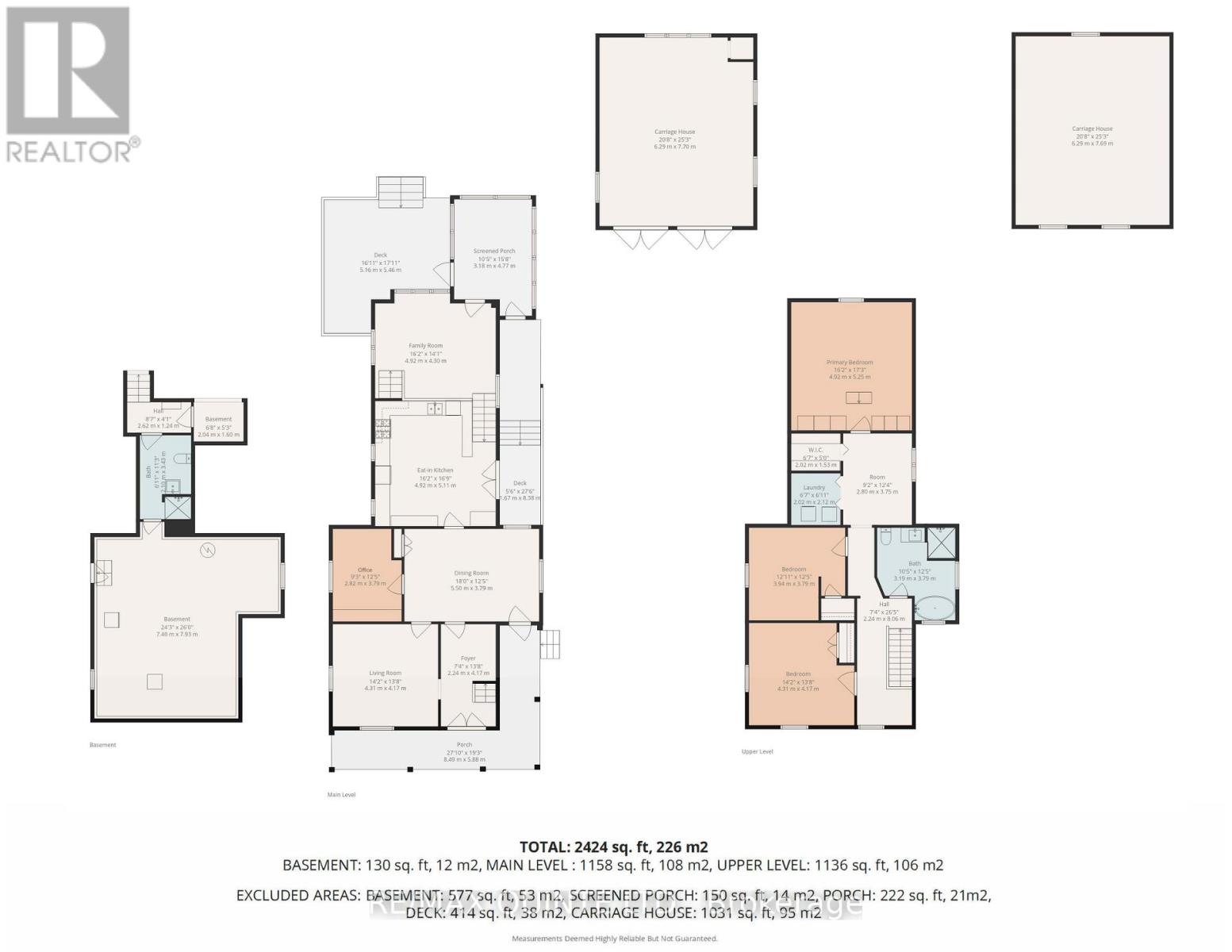349 Main Street Prince Edward County (Bloomfield Ward), Ontario K0K 1G0
$1,175,000
Welcome to the DeGroffe House circa 1881 - located in the heart of beautiful Bloomfield, Prince Edward County. This was the homestead of William H. DeGroffe - a celebrated local builder who was known for his architectural style and dedication to excellence in craftsmanship. His Victorian style work can be seen throughout many of the existing buildings in the village. Gracefully set on a generous lot and backing onto Stanley Street, this two storey, red brick beauty is striking in both its historical charm and detail to its modern comforts. Lovingly maintained by its current stewards - the home is full of elegant details including beautiful original flooring, trim, tall ceilings and distinctive paired entry doors. Notice the restored mold cornicing - adorning the front veranda. Inside, the main floor features formal living and dining rooms, while the kitchen and step down family room blend beautifully with its modern comforts. A charming den just off the dining room provides extra space for quiet reflection or a perfect spot for a home office. Follow the graceful staircase to the second level, where a lovely light-filled primary bedroom and two welcoming additional bedrooms await. This level features an inviting multi-flex space for games, crafts or office with skylight - providing more room for your family to spread out. A beautifully renovated four piece bathroom and convenient laundry room complete this level. An inviting screened in porch creates a welcoming space to extend the seasons w/ family and friends. Enjoy the back deck + private hot tub - ideal for unwinding after a long day of work + play in the County. With its original character intact, the classic carriage house offers endless potential to tap into your creative vision + projects. Come discover the DeGroffe House, perfectly located within walking distance to Bloomfield's vibrant downtown and experience the charm of living in this friendly community + everything that Prince Edward County has to offer. (id:53590)
Property Details
| MLS® Number | X12529070 |
| Property Type | Single Family |
| Community Name | Bloomfield Ward |
| Amenities Near By | Park, Place Of Worship |
| Community Features | School Bus |
| Features | Sloping, Flat Site, Carpet Free |
| Parking Space Total | 4 |
| Structure | Deck, Porch, Drive Shed |
Building
| Bathroom Total | 2 |
| Bedrooms Above Ground | 3 |
| Bedrooms Total | 3 |
| Age | 100+ Years |
| Appliances | Hot Tub, Dishwasher, Dryer, Stove, Washer, Refrigerator |
| Basement Development | Unfinished |
| Basement Type | Partial (unfinished) |
| Construction Style Attachment | Detached |
| Cooling Type | Central Air Conditioning |
| Exterior Finish | Wood, Brick |
| Fire Protection | Smoke Detectors |
| Foundation Type | Stone |
| Heating Fuel | Natural Gas |
| Heating Type | Forced Air |
| Stories Total | 2 |
| Size Interior | 2000 - 2500 Sqft |
| Type | House |
| Utility Water | Municipal Water |
Parking
| No Garage |
Land
| Acreage | No |
| Land Amenities | Park, Place Of Worship |
| Sewer | Septic System |
| Size Depth | 212 Ft ,1 In |
| Size Frontage | 102 Ft |
| Size Irregular | 102 X 212.1 Ft |
| Size Total Text | 102 X 212.1 Ft|1/2 - 1.99 Acres |
Rooms
| Level | Type | Length | Width | Dimensions |
|---|---|---|---|---|
| Second Level | Primary Bedroom | 4.92 m | 5.25 m | 4.92 m x 5.25 m |
| Second Level | Bedroom | 3.94 m | 3.79 m | 3.94 m x 3.79 m |
| Second Level | Bedroom | 4.31 m | 4.17 m | 4.31 m x 4.17 m |
| Second Level | Bathroom | 3.19 m | 3.79 m | 3.19 m x 3.79 m |
| Second Level | Laundry Room | 2.02 m | 2.12 m | 2.02 m x 2.12 m |
| Basement | Other | 7.4 m | 7.93 m | 7.4 m x 7.93 m |
| Basement | Bathroom | 2.1 m | 3.43 m | 2.1 m x 3.43 m |
| Main Level | Living Room | 4.31 m | 4.17 m | 4.31 m x 4.17 m |
| Main Level | Dining Room | 5.5 m | 3.79 m | 5.5 m x 3.79 m |
| Main Level | Kitchen | 4.92 m | 5.11 m | 4.92 m x 5.11 m |
| Main Level | Family Room | 4.92 m | 4.3 m | 4.92 m x 4.3 m |
| Main Level | Den | 2.82 m | 3.79 m | 2.82 m x 3.79 m |
Utilities
| Electricity | Installed |
Interested?
Contact us for more information
