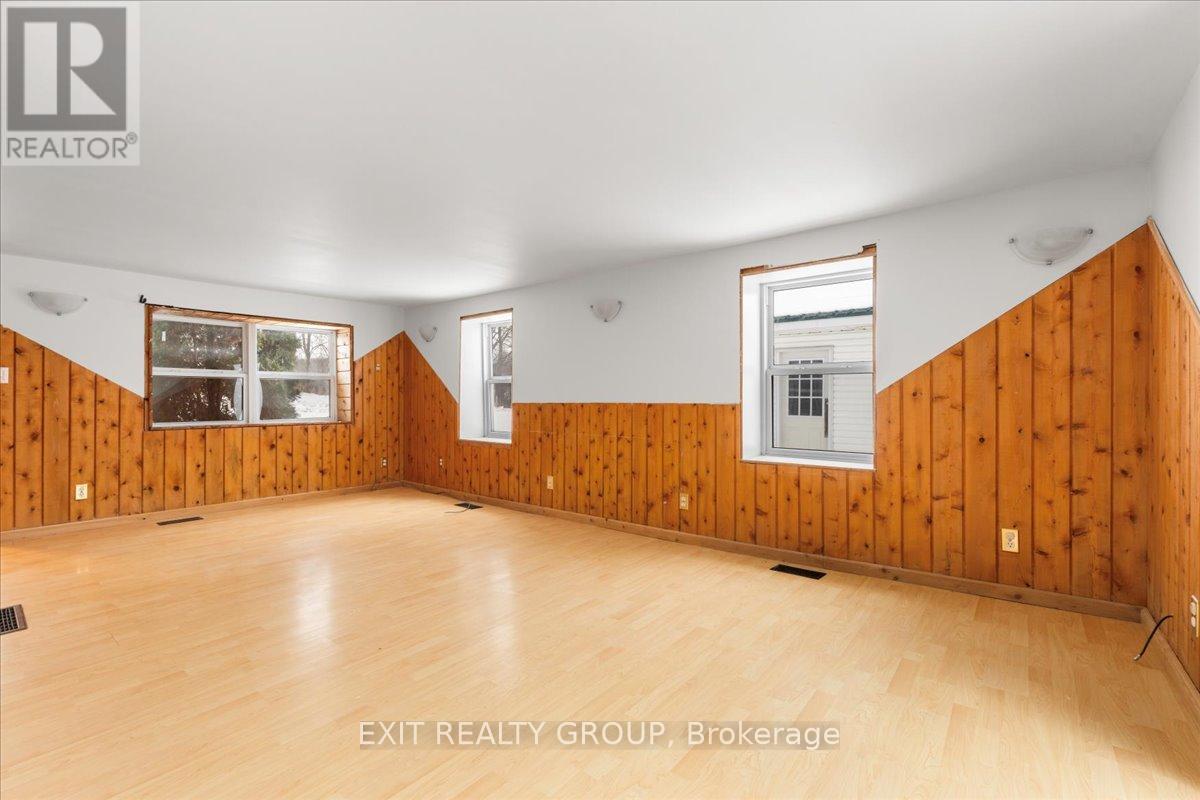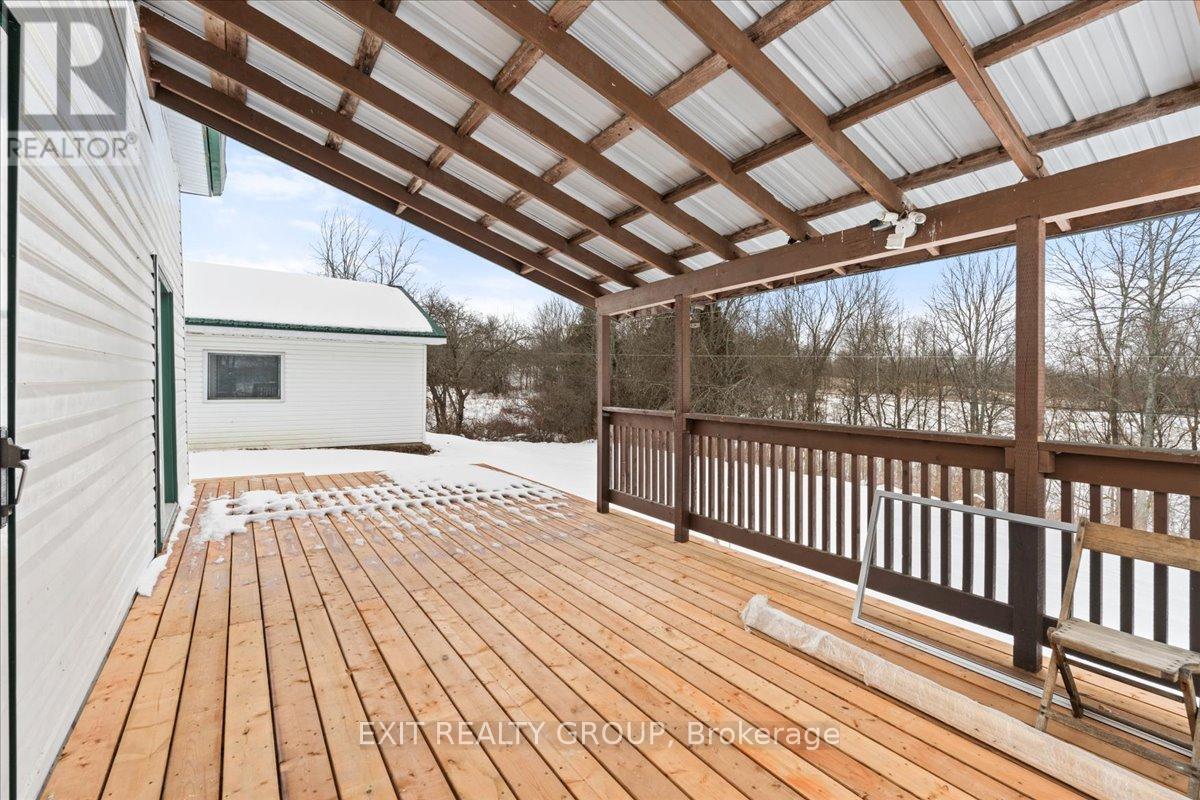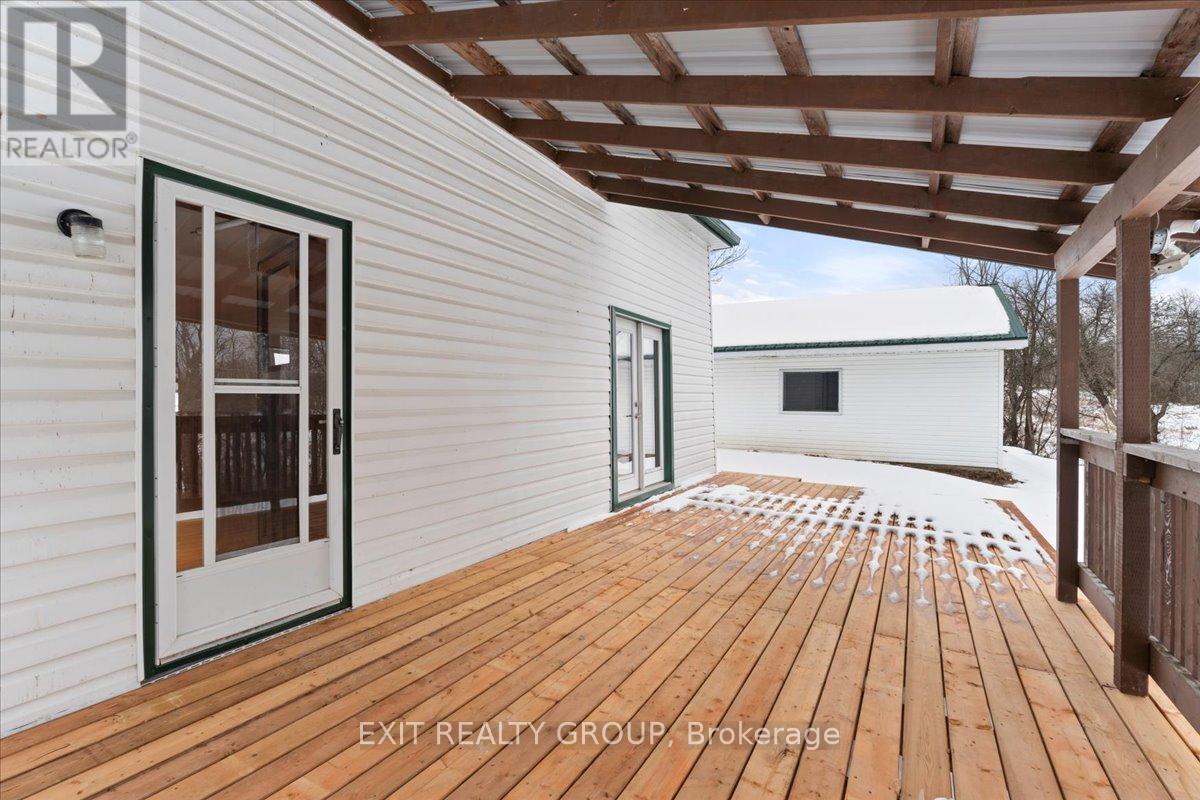363 Lajoie Road Marmora And Lake (Marmora Ward), Ontario K0K 2M0
$350,000
Charming Country Retreat Awaits! Step into this inviting 2-bedroom, 1-bathroom home, offering a delightful combination of warmth and potential. Nestled on a spacious country lot, this property is the perfect blend of comfort and opportunity. Enter through a welcoming foyer, complete with a charming wood stove, setting the tone for the home's cozy ambiance. The main level features an open-concept living and dining area, ideal for entertaining or relaxing. The galley-style kitchen with a breakfast nook offers convenience and style for your daily routine. Upstairs, the primary bedroom boasts a large closet, while the second bedroom and a cozy sitting area provide flexibility for guests, work, or hobbies. The 4-piece bathroom adds a touch of practicality and charm. The unfinished lower level is a blank canvas, ready for your creative vision - whether you dream of a family room, home gym, or extra storage. Outside, you'll love the spacious 2-car garage, a partially covered deck - perfect for all-weather entertaining, and the peace and privacy of a large country lot. This property offers endless charm and opportunity, making it an ideal choice for first-time buyers, downsizers, or anyone seeking a serene country lifestyle. (id:53590)
Property Details
| MLS® Number | X12054274 |
| Property Type | Single Family |
| Community Name | Marmora Ward |
| Features | Irregular Lot Size |
| Parking Space Total | 6 |
Building
| Bathroom Total | 1 |
| Bedrooms Above Ground | 2 |
| Bedrooms Total | 2 |
| Amenities | Fireplace(s) |
| Appliances | Water Heater, Stove, Refrigerator |
| Basement Type | Full |
| Construction Style Attachment | Detached |
| Exterior Finish | Vinyl Siding |
| Fireplace Present | Yes |
| Foundation Type | Block |
| Heating Fuel | Propane |
| Heating Type | Forced Air |
| Stories Total | 2 |
| Type | House |
| Utility Water | Drilled Well |
Parking
| Detached Garage | |
| Garage |
Land
| Acreage | No |
| Sewer | Septic System |
| Size Depth | 200 Ft |
| Size Frontage | 150 Ft |
| Size Irregular | 150 X 200 Ft ; 215.41ft X 181.22ft X 214.17ft X186.05ft |
| Size Total Text | 150 X 200 Ft ; 215.41ft X 181.22ft X 214.17ft X186.05ft|1/2 - 1.99 Acres |
Rooms
| Level | Type | Length | Width | Dimensions |
|---|---|---|---|---|
| Second Level | Primary Bedroom | 3.37 m | 4.94 m | 3.37 m x 4.94 m |
| Second Level | Bedroom 2 | 2.56 m | 3.29 m | 2.56 m x 3.29 m |
| Second Level | Bathroom | 2.55 m | 2.86 m | 2.55 m x 2.86 m |
| Basement | Utility Room | 8 m | 6.14 m | 8 m x 6.14 m |
| Ground Level | Foyer | 2.13 m | 3.07 m | 2.13 m x 3.07 m |
| Ground Level | Living Room | 3.13 m | 4.62 m | 3.13 m x 4.62 m |
| Ground Level | Dining Room | 2.99 m | 4.63 m | 2.99 m x 4.63 m |
| Ground Level | Kitchen | 3.68 m | 3.33 m | 3.68 m x 3.33 m |
| Ground Level | Eating Area | 2.46 m | 3.34 m | 2.46 m x 3.34 m |
Utilities
| Cable | Available |
Interested?
Contact us for more information

































