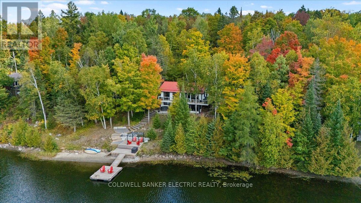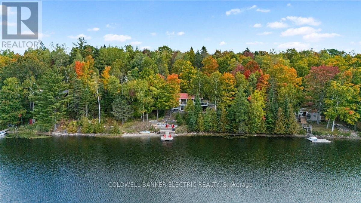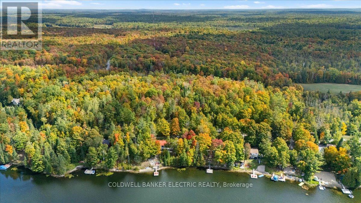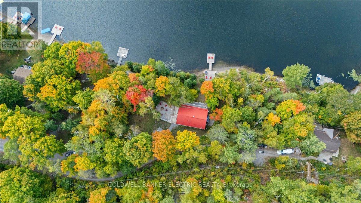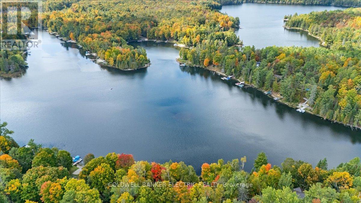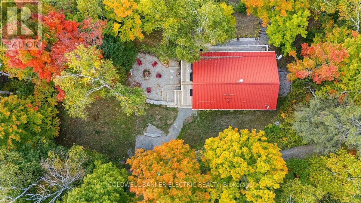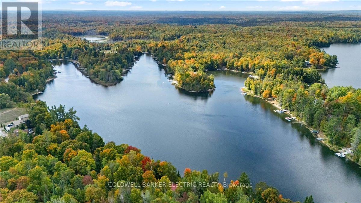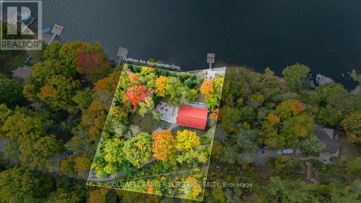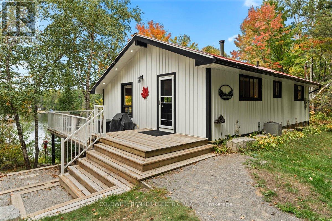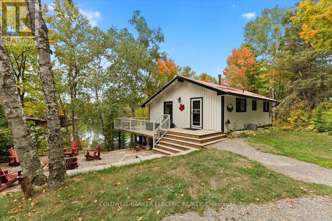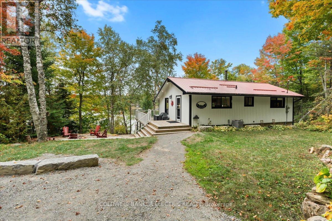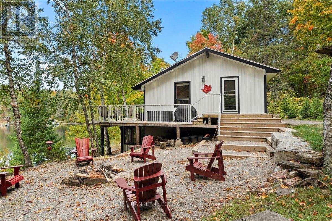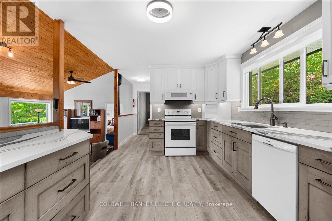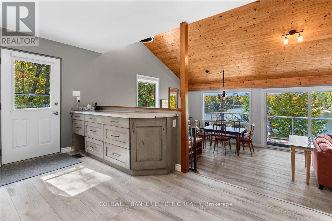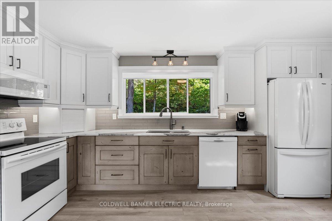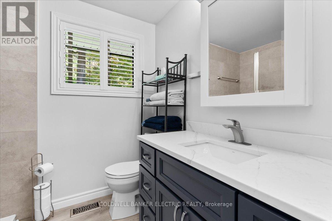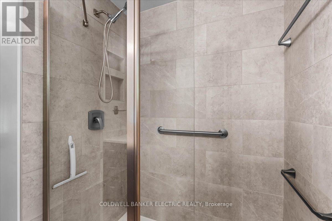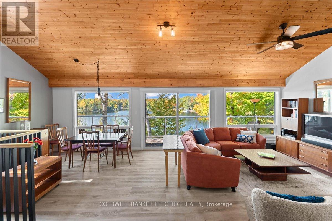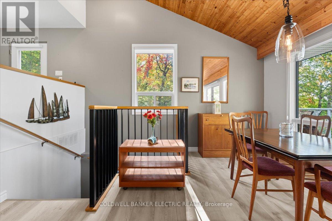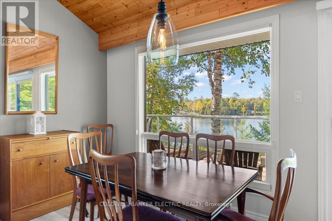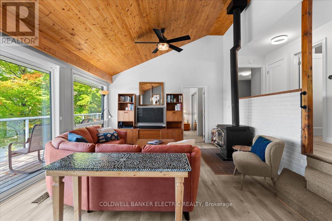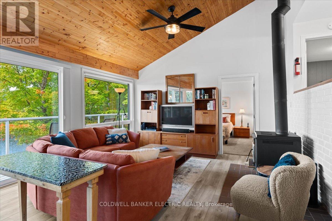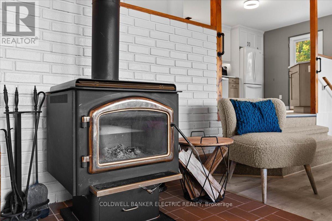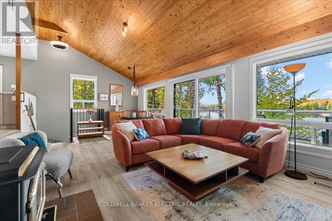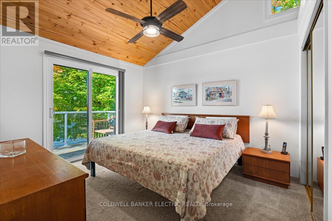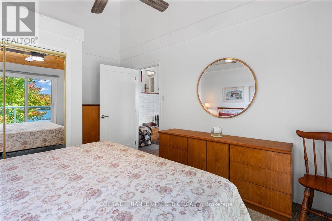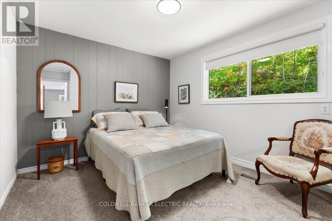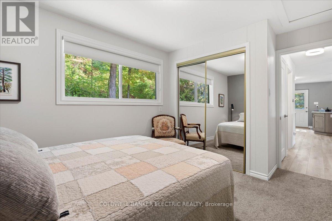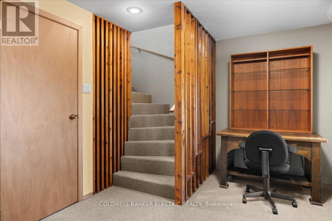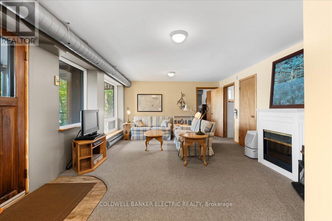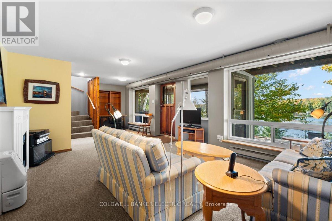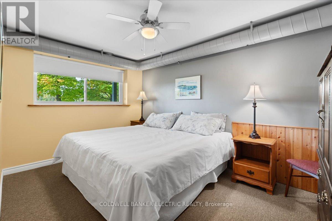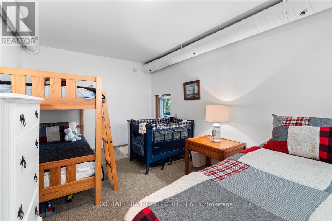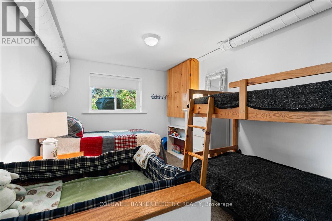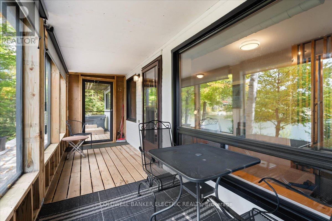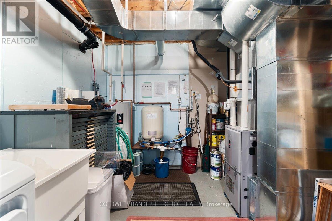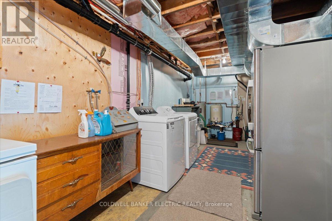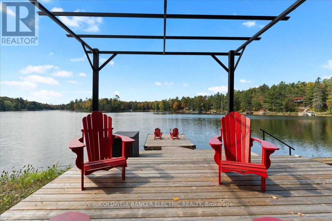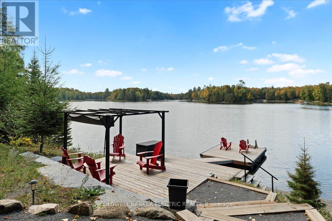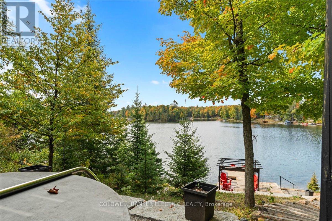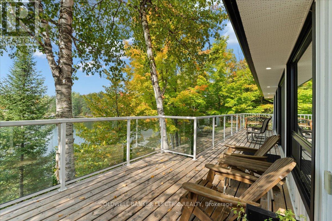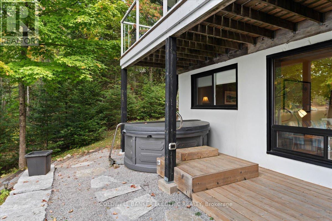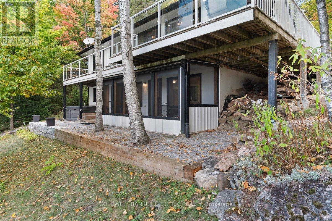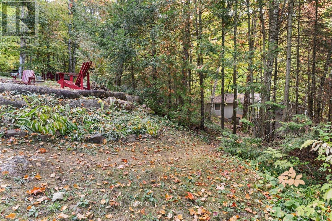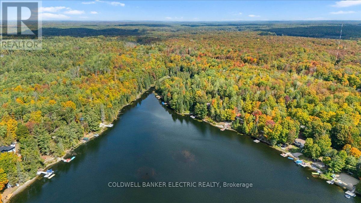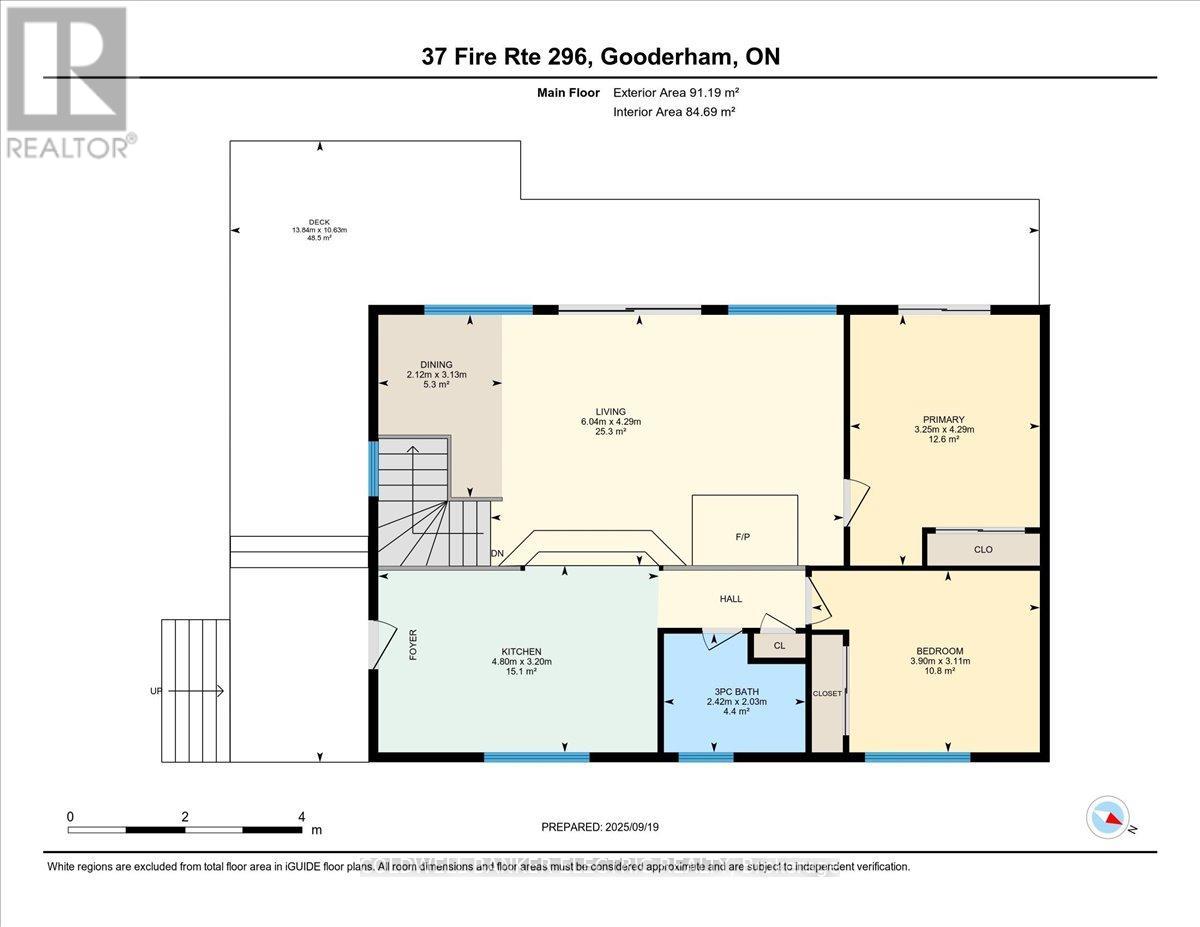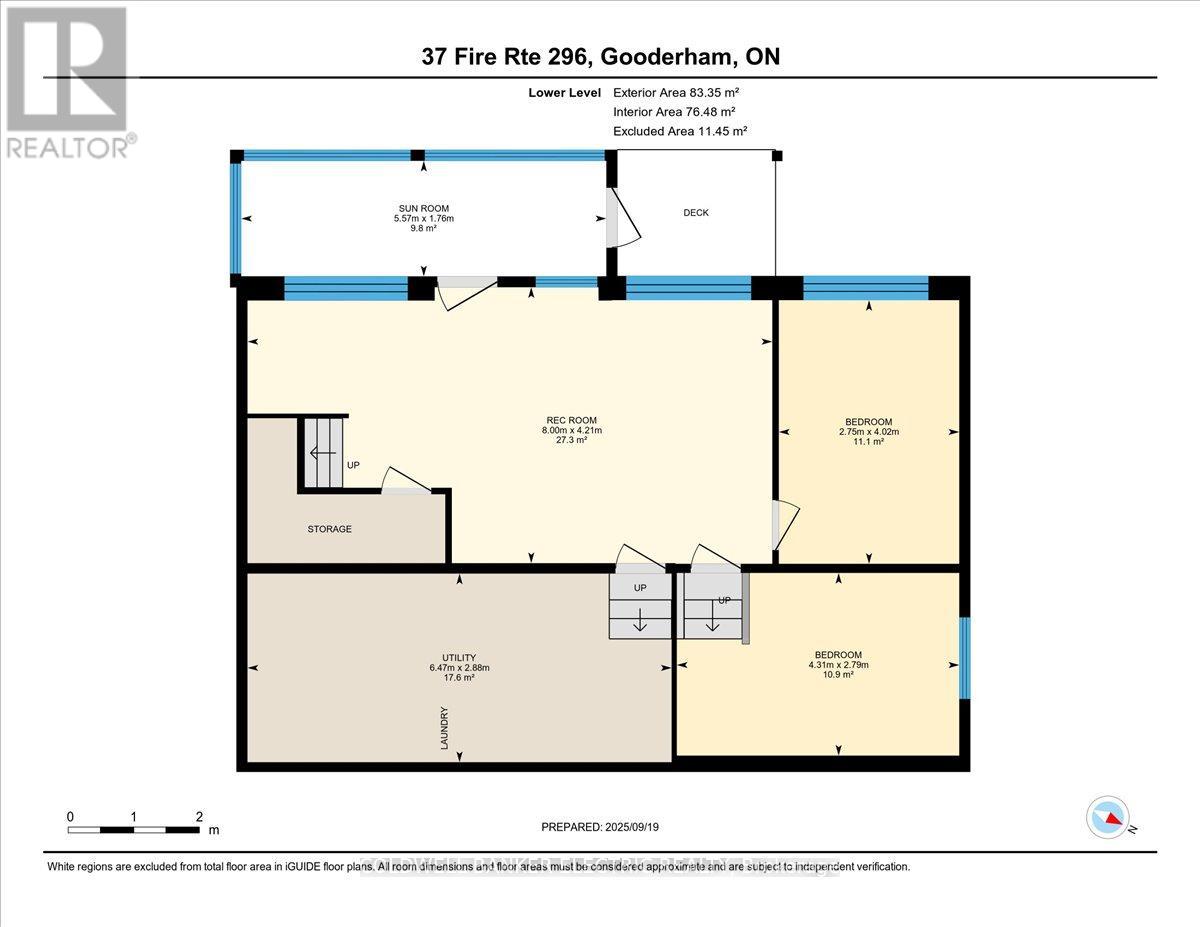37 Fire Route 296 Trent Lakes, Ontario K0L 1J0
$929,000
This Fully UPDATED Waterfront Home Sits On A Private, Maturely Treed Lot With 150 Feet Of Secluded Shoreline. Enjoy Your Own Sandy Beach, Waterside Decking & Private Docking ~ Perfect For Relaxation, Swimming, Or Lakeside Entertaining. The Home Is TURNKEY ~ Just Move In & Enjoy Everything This Exceptional Property Has To Offer! Inside, The Beautifully Renovated (2022) Kitchen Features Custom Cabinetry, Quartz Countertops, & Modern White Appliances. The Open-Concept Layout Flows Seamlessly Into The Living & Dining Areas, Where Soaring Vaulted Ceilings, A Cozy Wood Stove, & Expansive Windows With Custom Blinds Fill The Space With Natural Light. Patio Doors Open To A Large Deck With Breathtaking Views Of The Lake, Extending Your Living Space Outdoors. With 4 Spacious Bedrooms & An Updated (2021) Bathroom Complete With A Step-In Tiled Shower & A Quartz-Topped Vanity, Comfort Meets Style Throughout. The Walkout Lower Level Offers A Generous Rec Room That Extends Your Living Space Even Further. From Here, Step Into The Screened Sunroom For Bug-Free Summer Evenings, Or Head Out Onto The Deck To Unwind In The Hot Tub While Taking In The Lake Views. Further Upgrades Include New Board-And-Batten Siding, Eavestroughs, Pot Lighting, Windows & Doors (2020-2021). A Durable Metal Roof & Extensive Landscaping Further Enhance The Home's Appeal & Long-Term Value. With The Neighbouring Property Also Available For Purchase, You Have The Rare Opportunity To Create A True Family Compound On The Lake. (id:53590)
Property Details
| MLS® Number | X12423199 |
| Property Type | Single Family |
| Community Name | Trent Lakes |
| Amenities Near By | Beach |
| Easement | Right Of Way |
| Equipment Type | Propane Tank |
| Features | Cul-de-sac, Hillside, Wooded Area, Waterway |
| Parking Space Total | 4 |
| Rental Equipment Type | Propane Tank |
| Structure | Deck, Porch, Shed, Outbuilding, Dock |
| View Type | View, Lake View, View Of Water, Direct Water View |
| Water Front Name | Greens Lake |
| Water Front Type | Waterfront |
Building
| Bathroom Total | 1 |
| Bedrooms Above Ground | 2 |
| Bedrooms Below Ground | 2 |
| Bedrooms Total | 4 |
| Age | 51 To 99 Years |
| Appliances | Hot Tub, Water Heater, Water Treatment |
| Architectural Style | Bungalow |
| Basement Development | Finished |
| Basement Features | Walk Out |
| Basement Type | N/a (finished) |
| Construction Style Attachment | Detached |
| Cooling Type | Central Air Conditioning |
| Exterior Finish | Wood |
| Fire Protection | Smoke Detectors |
| Fireplace Present | Yes |
| Fireplace Type | Woodstove |
| Foundation Type | Poured Concrete, Stone |
| Heating Fuel | Propane |
| Heating Type | Forced Air |
| Stories Total | 1 |
| Size Interior | 700 - 1100 Sqft |
| Type | House |
| Utility Power | Generator |
| Utility Water | Lake/river Water Intake |
Parking
| No Garage |
Land
| Access Type | Year-round Access, Private Docking |
| Acreage | No |
| Land Amenities | Beach |
| Landscape Features | Landscaped |
| Sewer | Septic System |
| Size Depth | 179 Ft |
| Size Frontage | 150 Ft |
| Size Irregular | 150 X 179 Ft |
| Size Total Text | 150 X 179 Ft|1/2 - 1.99 Acres |
| Zoning Description | Rr |
Rooms
| Level | Type | Length | Width | Dimensions |
|---|---|---|---|---|
| Lower Level | Sunroom | 1.76 m | 5.57 m | 1.76 m x 5.57 m |
| Lower Level | Recreational, Games Room | 4.21 m | 8 m | 4.21 m x 8 m |
| Lower Level | Bedroom 3 | 4.02 m | 2.75 m | 4.02 m x 2.75 m |
| Lower Level | Bedroom 4 | 2.79 m | 4.31 m | 2.79 m x 4.31 m |
| Lower Level | Utility Room | 2.88 m | 6.47 m | 2.88 m x 6.47 m |
| Main Level | Kitchen | 3.2 m | 4.8 m | 3.2 m x 4.8 m |
| Main Level | Dining Room | 3.13 m | 2.12 m | 3.13 m x 2.12 m |
| Main Level | Living Room | 4.29 m | 6.04 m | 4.29 m x 6.04 m |
| Main Level | Bathroom | 2.03 m | 2.42 m | 2.03 m x 2.42 m |
| Main Level | Primary Bedroom | 4.29 m | 3.25 m | 4.29 m x 3.25 m |
| Main Level | Bedroom 2 | 3.11 m | 3.9 m | 3.11 m x 3.9 m |
Utilities
| Electricity | Installed |
| Wireless | Available |
| Electricity Connected | Connected |
| Telephone | Connected |
https://www.realtor.ca/real-estate/28905350/37-fire-route-296-trent-lakes-trent-lakes
Interested?
Contact us for more information

