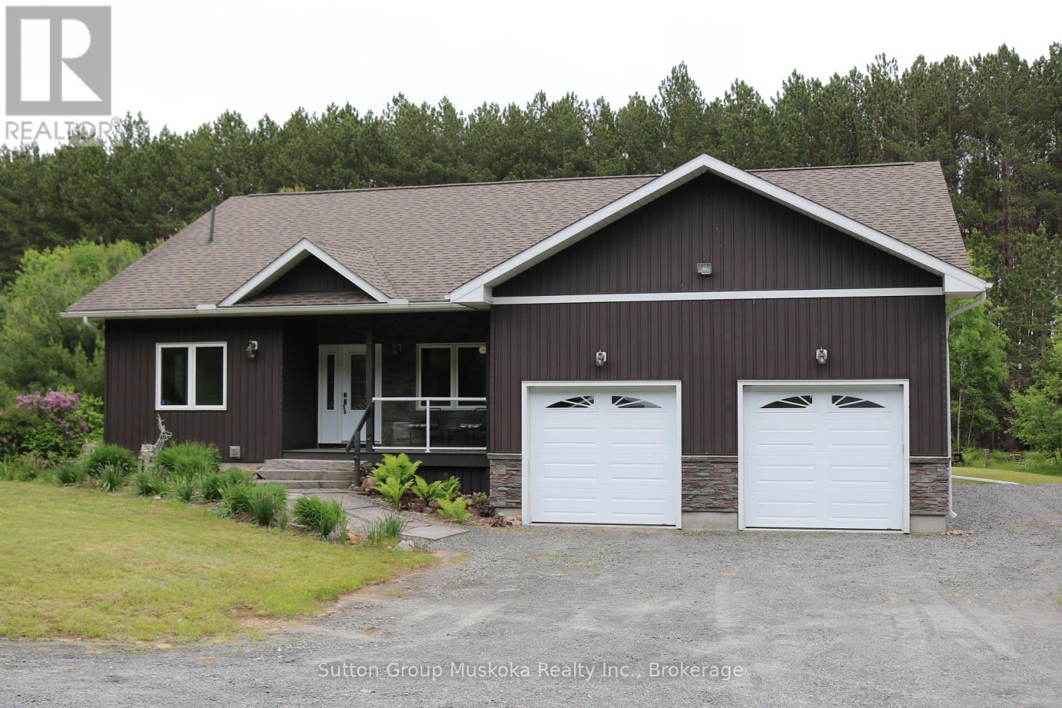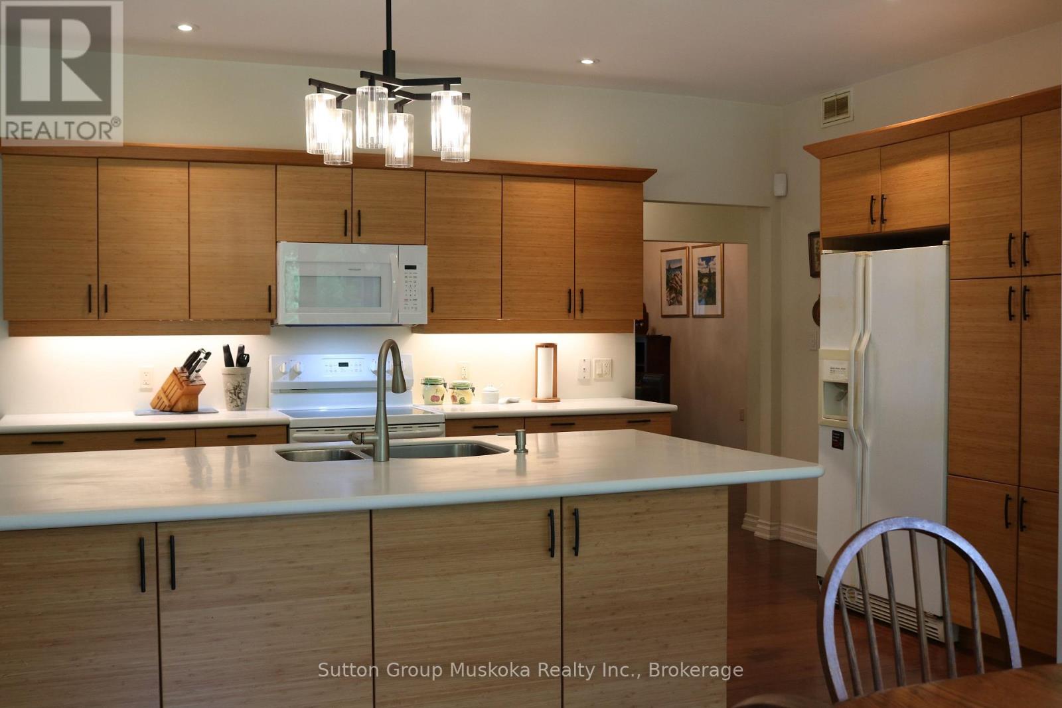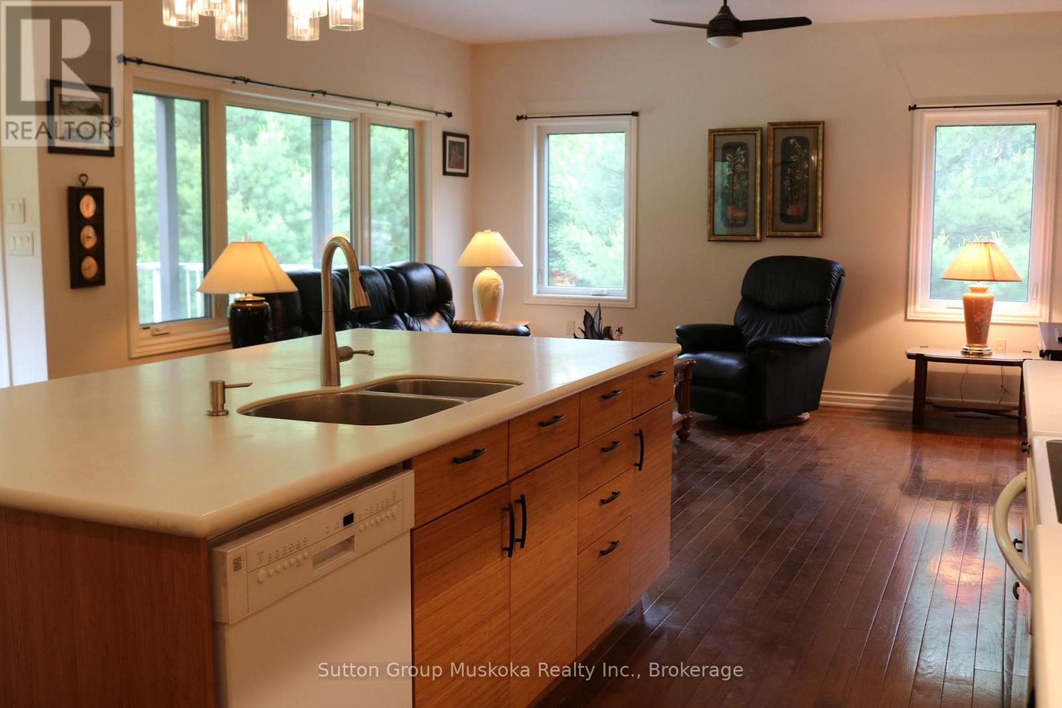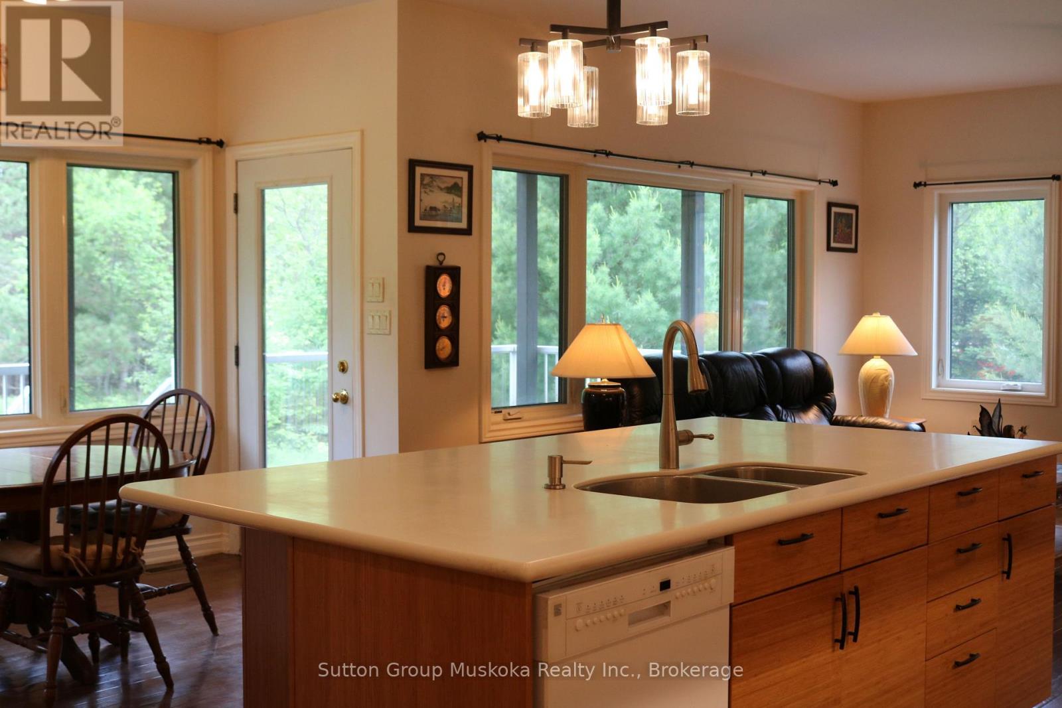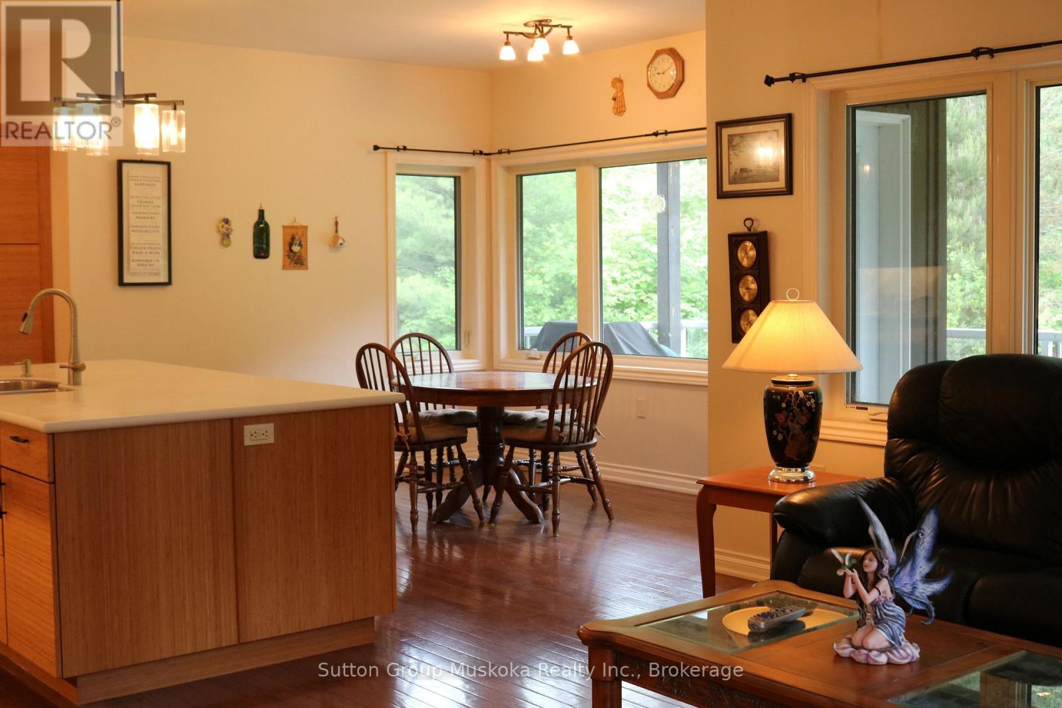3 Bedroom
2 Bathroom
1500 - 2000 sqft
Raised Bungalow
Central Air Conditioning
Forced Air
Acreage
Landscaped
$799,900
After driving down the picturesque road known as Skyhills, past the horses running in the field, you will find this solidly built, custom, ICF raised, 3-bedroom bungalow. Established in 2015, this home is being offered for the first time, situated in a quiet neighbourhood on 4.92 acres and only a 5 minute drive to the Town of Huntsville. The granite steps lead you into the front foyer on the main floor, here you will find 3 bedrooms, a primary 5-piece ensuite with walk-in closet, additional 4-piece bathroom, a formal dining room, open concept kitchen, eat-in area & living room. In the basement, there is a recreational area, a family room, a 2-piece washroom with the potential to add a shower, a work room and a utilities room. Additional features include the covered porch that allows you to enjoy the summer evenings, attached double garage with high ceilings, a shed to store outdoor tools, a whole home generator, and close to Vernon Lake and the boat launch. (id:53590)
Property Details
|
MLS® Number
|
X12219214 |
|
Property Type
|
Single Family |
|
Community Name
|
Chaffey |
|
Amenities Near By
|
Hospital |
|
Community Features
|
School Bus |
|
Equipment Type
|
Propane Tank |
|
Features
|
Wooded Area |
|
Parking Space Total
|
7 |
|
Rental Equipment Type
|
Propane Tank |
|
Structure
|
Deck, Porch |
Building
|
Bathroom Total
|
2 |
|
Bedrooms Above Ground
|
3 |
|
Bedrooms Total
|
3 |
|
Appliances
|
Garage Door Opener Remote(s), Central Vacuum, Dishwasher, Dryer, Freezer, Furniture, Garage Door Opener, Microwave, Stove, Washer, Refrigerator |
|
Architectural Style
|
Raised Bungalow |
|
Basement Development
|
Partially Finished |
|
Basement Features
|
Walk Out |
|
Basement Type
|
N/a (partially Finished) |
|
Construction Style Attachment
|
Detached |
|
Cooling Type
|
Central Air Conditioning |
|
Exterior Finish
|
Vinyl Siding, Stone |
|
Foundation Type
|
Insulated Concrete Forms |
|
Half Bath Total
|
1 |
|
Heating Fuel
|
Propane |
|
Heating Type
|
Forced Air |
|
Stories Total
|
1 |
|
Size Interior
|
1500 - 2000 Sqft |
|
Type
|
House |
|
Utility Power
|
Generator |
|
Utility Water
|
Drilled Well |
Parking
Land
|
Acreage
|
Yes |
|
Land Amenities
|
Hospital |
|
Landscape Features
|
Landscaped |
|
Sewer
|
Septic System |
|
Size Depth
|
1173 Ft ,8 In |
|
Size Frontage
|
258 Ft ,8 In |
|
Size Irregular
|
258.7 X 1173.7 Ft ; Irregular |
|
Size Total Text
|
258.7 X 1173.7 Ft ; Irregular|2 - 4.99 Acres |
|
Surface Water
|
Lake/pond |
|
Zoning Description
|
Rr C-0190 |
Rooms
| Level |
Type |
Length |
Width |
Dimensions |
|
Basement |
Family Room |
7.38 m |
16.14 m |
7.38 m x 16.14 m |
|
Basement |
Recreational, Games Room |
3.29 m |
3.07 m |
3.29 m x 3.07 m |
|
Basement |
Bathroom |
1.43 m |
3.78 m |
1.43 m x 3.78 m |
|
Main Level |
Kitchen |
3.11 m |
4.3 m |
3.11 m x 4.3 m |
|
Main Level |
Bathroom |
3.66 m |
2.74 m |
3.66 m x 2.74 m |
|
Main Level |
Living Room |
4.6 m |
4.48 m |
4.6 m x 4.48 m |
|
Main Level |
Eating Area |
3.11 m |
3.35 m |
3.11 m x 3.35 m |
|
Main Level |
Laundry Room |
2.99 m |
2.44 m |
2.99 m x 2.44 m |
|
Main Level |
Dining Room |
3.35 m |
3.35 m |
3.35 m x 3.35 m |
|
Main Level |
Bedroom 2 |
2.78 m |
3.05 m |
2.78 m x 3.05 m |
|
Main Level |
Primary Bedroom |
5.43 m |
4.48 m |
5.43 m x 4.48 m |
|
Main Level |
Bedroom 3 |
3.32 m |
2.77 m |
3.32 m x 2.77 m |
|
Main Level |
Bathroom |
2.16 m |
1.8 m |
2.16 m x 1.8 m |
https://www.realtor.ca/real-estate/28465638/393-skyhills-road-huntsville-chaffey-chaffey
