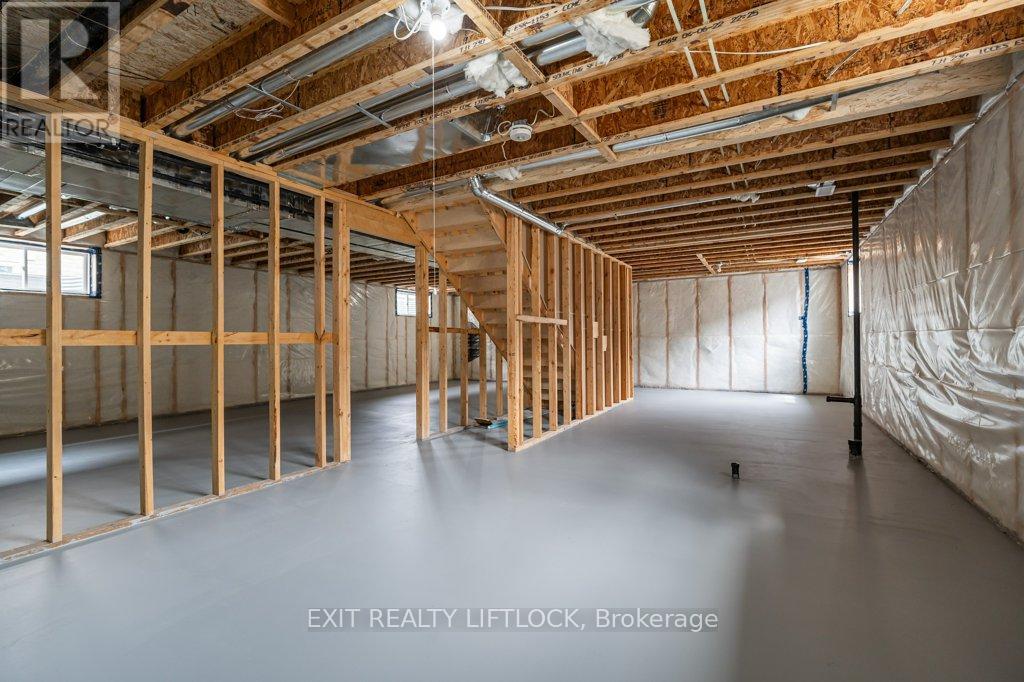4 Bradley Lane Asphodel-Norwood, Ontario K0L 2V0
$647,900
Welcome to 4 Bradley Lane in Norwood Park Estates Phase 3. Discover your next home in this lovely 3 bedroom brick bungalow, only 1 1/2 years old and located in the peaceful community of Norwood. This well-designed home features an open-concept kitchen, dining area, and great room, offering a spacious and inviting environment perfect for family living or entertaining. Enjoy the convenience of main floor laundry and two full bathrooms, including a master ensuite, providing both comfort and functionality. The unfinished lower level offers endless possibilities, giving you the chance to customize the space to suit your unique needs. Additional highlights include a two-car garage and the added benefit of immediate possession, allowing you to move in without delay. Don't miss this opportunity to make 4 Bradley Lane your own. (id:53590)
Open House
This property has open houses!
1:30 pm
Ends at:3:00 pm
Property Details
| MLS® Number | X12095328 |
| Property Type | Single Family |
| Community Name | Rural Asphodel-Norwood |
| Amenities Near By | Place Of Worship, Schools |
| Features | Level Lot, Level |
| Parking Space Total | 4 |
| Structure | Deck, Porch |
Building
| Bathroom Total | 2 |
| Bedrooms Above Ground | 3 |
| Bedrooms Total | 3 |
| Age | 0 To 5 Years |
| Appliances | Water Meter, Dishwasher, Dryer, Hood Fan, Stove, Washer, Refrigerator |
| Architectural Style | Bungalow |
| Basement Development | Unfinished |
| Basement Type | N/a (unfinished) |
| Construction Style Attachment | Detached |
| Cooling Type | Central Air Conditioning, Air Exchanger |
| Exterior Finish | Brick |
| Fire Protection | Smoke Detectors |
| Flooring Type | Hardwood, Carpeted, Ceramic |
| Foundation Type | Poured Concrete |
| Heating Fuel | Natural Gas |
| Heating Type | Forced Air |
| Stories Total | 1 |
| Size Interior | 1100 - 1500 Sqft |
| Type | House |
| Utility Water | Municipal Water |
Parking
| Attached Garage | |
| Garage |
Land
| Acreage | No |
| Land Amenities | Place Of Worship, Schools |
| Sewer | Sanitary Sewer |
| Size Depth | 126 Ft ,8 In |
| Size Frontage | 50 Ft |
| Size Irregular | 50 X 126.7 Ft |
| Size Total Text | 50 X 126.7 Ft|under 1/2 Acre |
Rooms
| Level | Type | Length | Width | Dimensions |
|---|---|---|---|---|
| Basement | Other | 4.36 m | 10.56 m | 4.36 m x 10.56 m |
| Basement | Other | 4.34 m | 13.08 m | 4.34 m x 13.08 m |
| Main Level | Living Room | 3.46 m | 3.58 m | 3.46 m x 3.58 m |
| Main Level | Kitchen | 3.36 m | 3.58 m | 3.36 m x 3.58 m |
| Main Level | Dining Room | 2.11 m | 3.73 m | 2.11 m x 3.73 m |
| Main Level | Primary Bedroom | 3.31 m | 4.17 m | 3.31 m x 4.17 m |
| Main Level | Bedroom 2 | 2.81 m | 3.06 m | 2.81 m x 3.06 m |
| Main Level | Bedroom 3 | 3.34 m | 3.05 m | 3.34 m x 3.05 m |
| Main Level | Laundry Room | 1.44 m | 1.68 m | 1.44 m x 1.68 m |
| Main Level | Foyer | 1.57 m | 4.47 m | 1.57 m x 4.47 m |
Utilities
| Cable | Available |
| Sewer | Installed |
https://www.realtor.ca/real-estate/28195115/4-bradley-lane-asphodel-norwood-rural-asphodel-norwood
Interested?
Contact us for more information
























