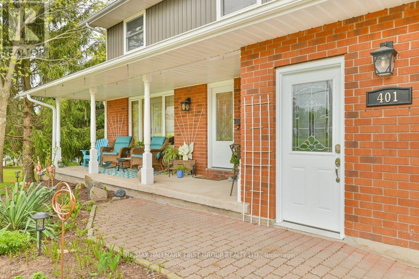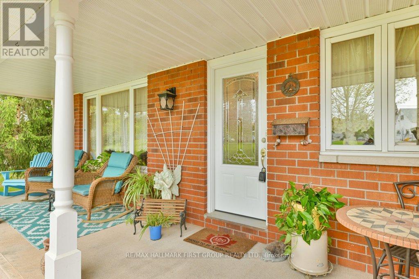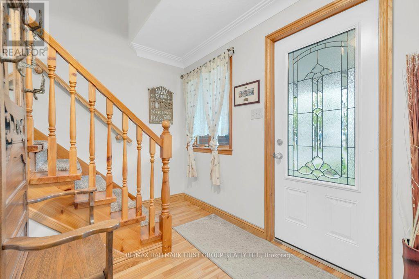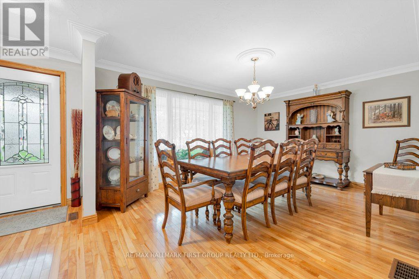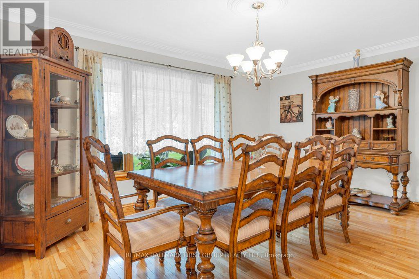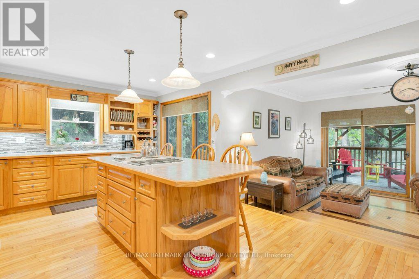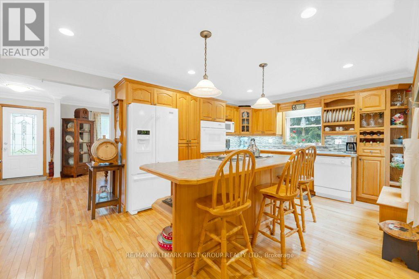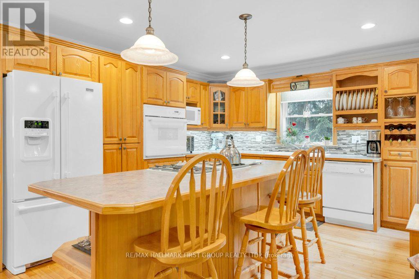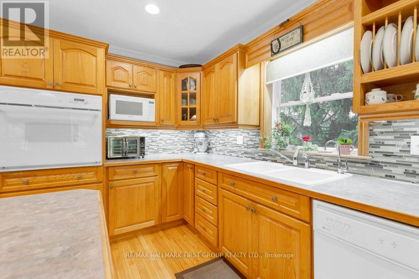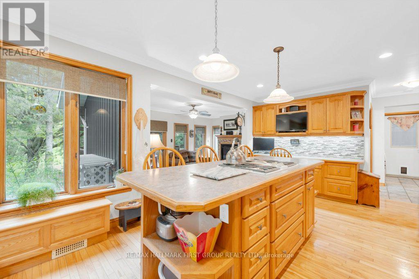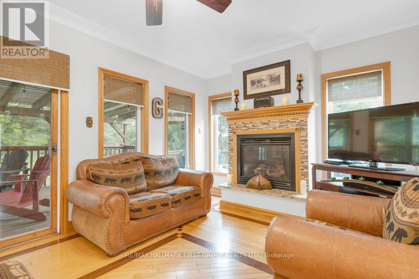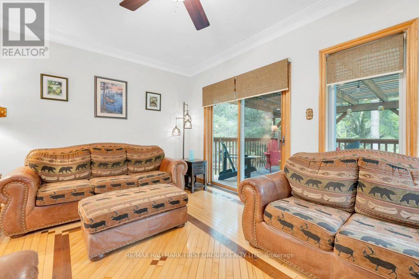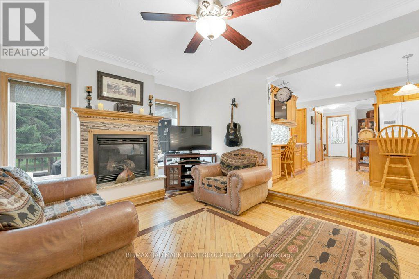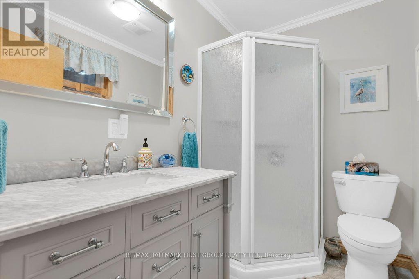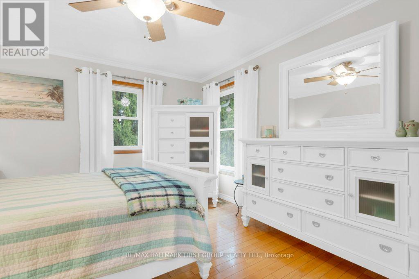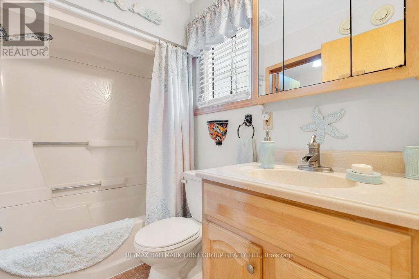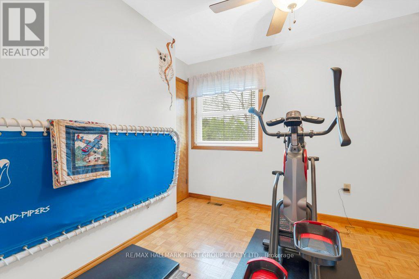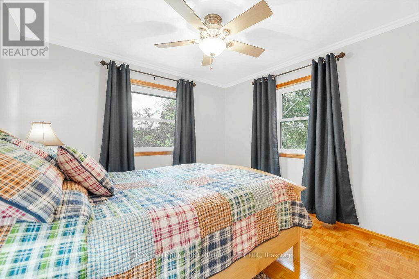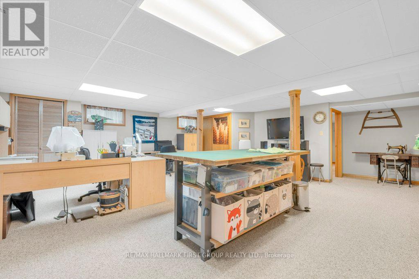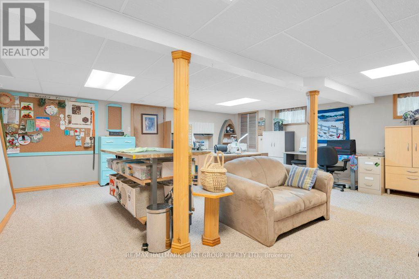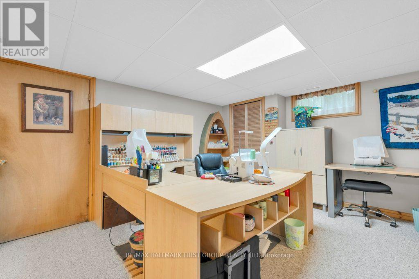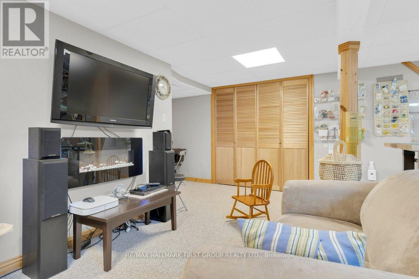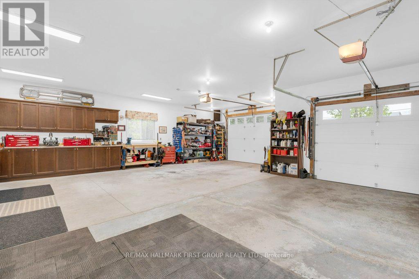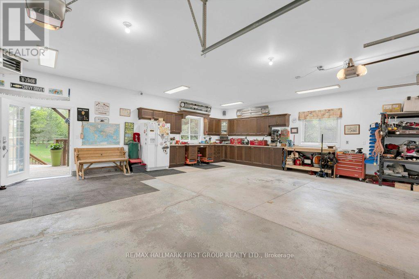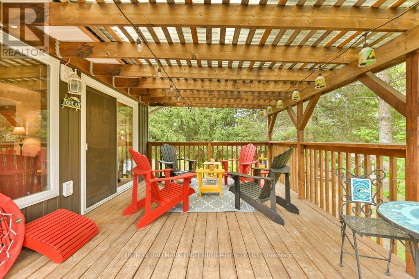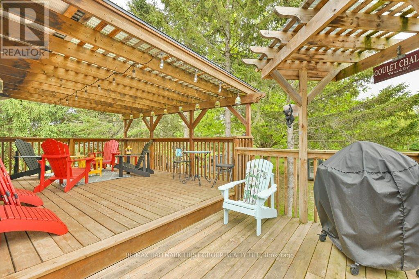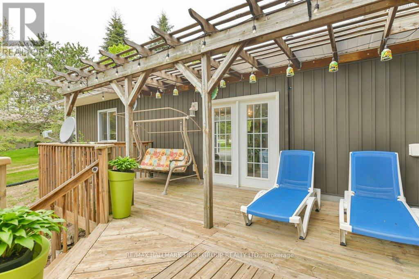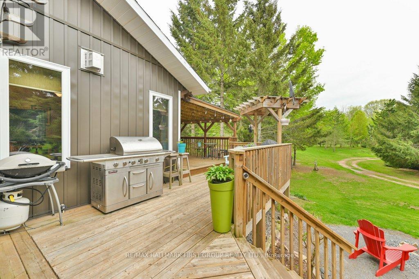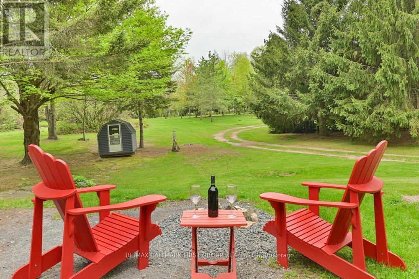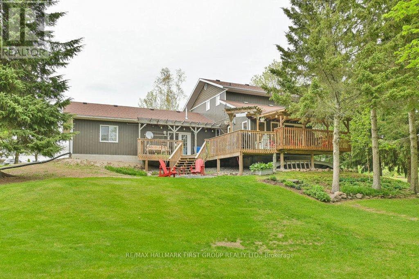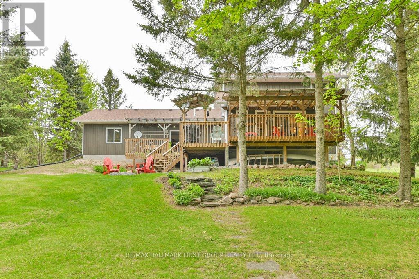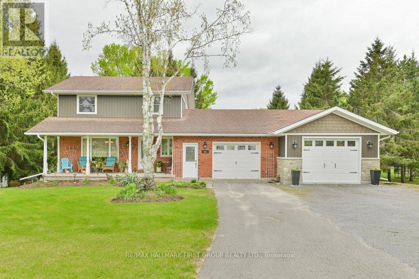4 Bedroom
2 Bathroom
1100 - 1500 sqft
Fireplace
Central Air Conditioning
Forced Air
$679,900
LOCATION, LOCATION, LOCATION!! Stunning Family Home located in this quiet beautiful neighbourhood in the Village of Tweed. This serene view on a manicured park like setting nestled in the pines gives you that country atmosphere! Must see this Immaculate 2 storey home your family will love, well cared home shows pride & joy of ownership. Inviting front porch to enjoy while entertaining as you enter the home, spacious formal dining room with space to seat & host those large family gatherings. Large open concept custom designed kitchen features oversized island to gather around. If you like to cook you'll be impressed with the abundance of space in this well functioning kitchen including natural gas stove & grill cooktop, electric wall oven, dishwasher & newer fridge, pantry cabinets & under cabinet lighting. Convenient office area as part of the kitchen & ample storage. Open to nice sunken living room area w/custom designed walnut & bird's eye maple hardwood flooring, beautiful crown molding, cozy built-in gas fireplace, bright windows & sliding glass walkout to large deck partially covered to sit and relax out of the weather, deck wraps around to garage entry & steps leading to yard & firepit area. Great space for family cook outs! Need space? 4 Bedrooms total, 3 Up & 1 on lower level. Primary Bdrm w/walk-in closet & semi ensuite 4 Pc bath, good sized bdrms w/closets. Main floor 3 PC bath & laundry mudroom w/attached garage access. Lower level finished, has cozy rec room area & bdrm. Large cold storage room under front porch, has shelving, water softener & central vac. Wait there's more- the BEST part is the attached 2 CAR garage, approx 1000sq ft insulated & drywalled, gas heated, built in cabinetry & ample storage. Once you see this MAN CAVE you'll say- "I'll take it!" There is an RV 15 AMP hook up outside garage & water facets. Walking distance to schools, shopping, churches, park & beach at Stoco Lake, the Gateway Health Centre. 2 Hours to GTA or Ottawa! (id:53590)
Property Details
|
MLS® Number
|
X12152059 |
|
Property Type
|
Single Family |
|
Amenities Near By
|
Schools |
|
Equipment Type
|
None |
|
Features
|
Irregular Lot Size |
|
Parking Space Total
|
8 |
|
Rental Equipment Type
|
None |
|
Structure
|
Porch, Deck, Shed |
Building
|
Bathroom Total
|
2 |
|
Bedrooms Above Ground
|
3 |
|
Bedrooms Below Ground
|
1 |
|
Bedrooms Total
|
4 |
|
Age
|
31 To 50 Years |
|
Amenities
|
Fireplace(s) |
|
Appliances
|
Central Vacuum, Water Softener, Water Heater, Oven - Built-in, Water Meter, Cooktop, Dishwasher, Garage Door Opener, Oven, Window Coverings, Refrigerator |
|
Basement Development
|
Finished |
|
Basement Type
|
N/a (finished) |
|
Construction Style Attachment
|
Detached |
|
Cooling Type
|
Central Air Conditioning |
|
Exterior Finish
|
Vinyl Siding, Brick Facing |
|
Fireplace Present
|
Yes |
|
Fireplace Total
|
1 |
|
Foundation Type
|
Block |
|
Heating Fuel
|
Natural Gas |
|
Heating Type
|
Forced Air |
|
Stories Total
|
2 |
|
Size Interior
|
1100 - 1500 Sqft |
|
Type
|
House |
|
Utility Water
|
Municipal Water |
Parking
Land
|
Acreage
|
No |
|
Land Amenities
|
Schools |
|
Sewer
|
Sanitary Sewer |
|
Size Depth
|
165 Ft |
|
Size Frontage
|
100 Ft |
|
Size Irregular
|
100 X 165 Ft ; 60x217 Ft |
|
Size Total Text
|
100 X 165 Ft ; 60x217 Ft |
Rooms
| Level |
Type |
Length |
Width |
Dimensions |
|
Second Level |
Primary Bedroom |
3.59 m |
4.32 m |
3.59 m x 4.32 m |
|
Second Level |
Bedroom 2 |
3.72 m |
3.25 m |
3.72 m x 3.25 m |
|
Second Level |
Bedroom |
3.72 m |
3.23 m |
3.72 m x 3.23 m |
|
Second Level |
Bathroom |
2.36 m |
1.47 m |
2.36 m x 1.47 m |
|
Basement |
Bedroom |
4.67 m |
4.74 m |
4.67 m x 4.74 m |
|
Basement |
Recreational, Games Room |
7.43 m |
7.17 m |
7.43 m x 7.17 m |
|
Basement |
Utility Room |
2.16 m |
2.37 m |
2.16 m x 2.37 m |
|
Main Level |
Dining Room |
3.59 m |
4.71 m |
3.59 m x 4.71 m |
|
Main Level |
Living Room |
3.46 m |
5.12 m |
3.46 m x 5.12 m |
|
Main Level |
Kitchen |
3.72 m |
6.4 m |
3.72 m x 6.4 m |
|
Main Level |
Laundry Room |
2.31 m |
1.68 m |
2.31 m x 1.68 m |
|
Main Level |
Foyer |
3.59 m |
2.86 m |
3.59 m x 2.86 m |
|
Main Level |
Bathroom |
2.32 m |
1.61 m |
2.32 m x 1.61 m |
Utilities
|
Cable
|
Available |
|
Sewer
|
Installed |
https://www.realtor.ca/real-estate/28320305/401-hungerford-road-tweed





