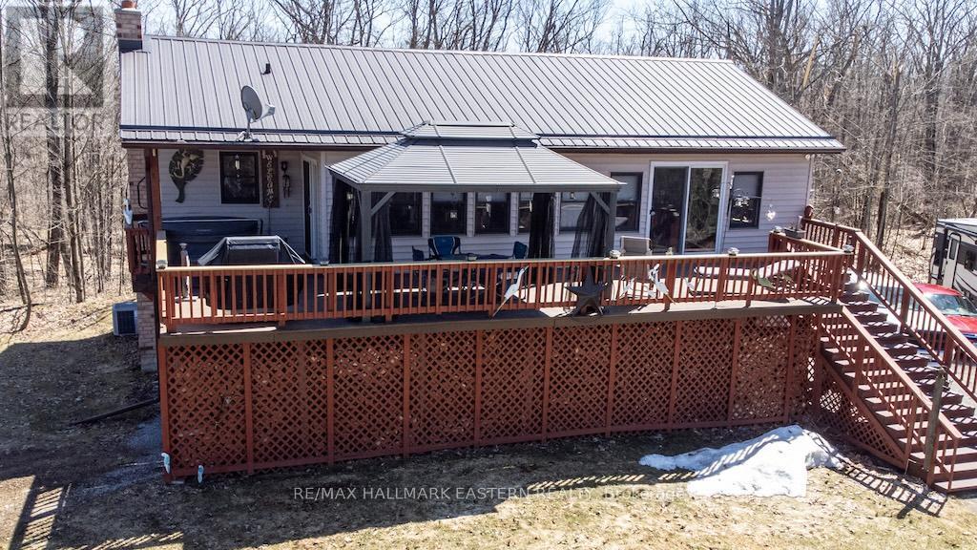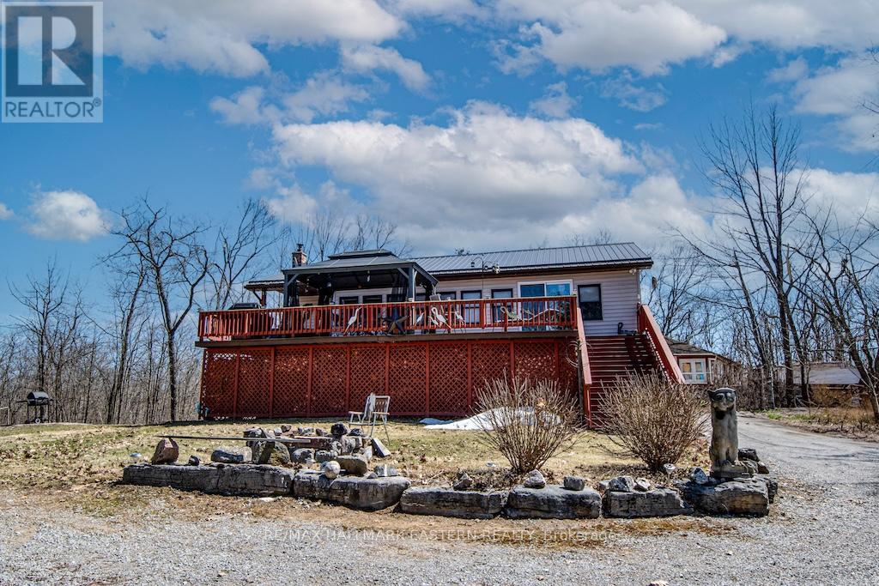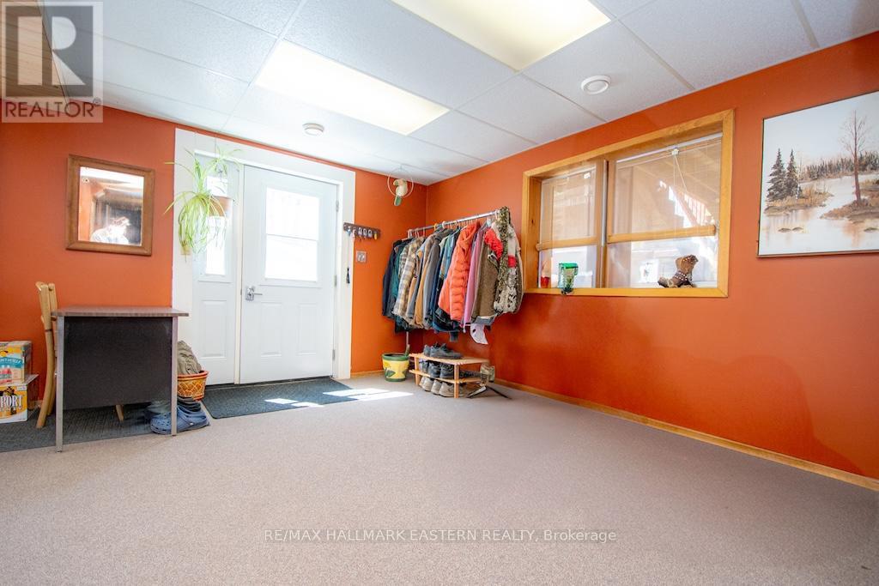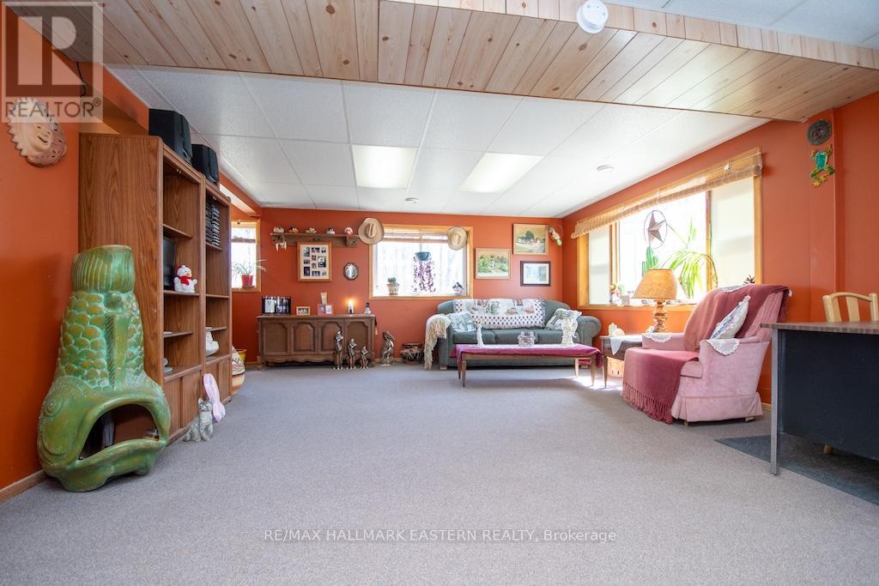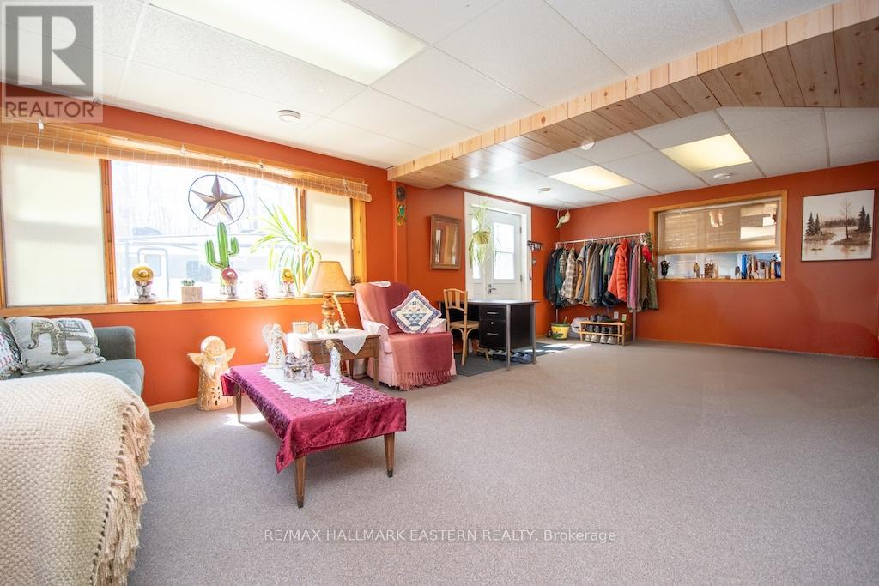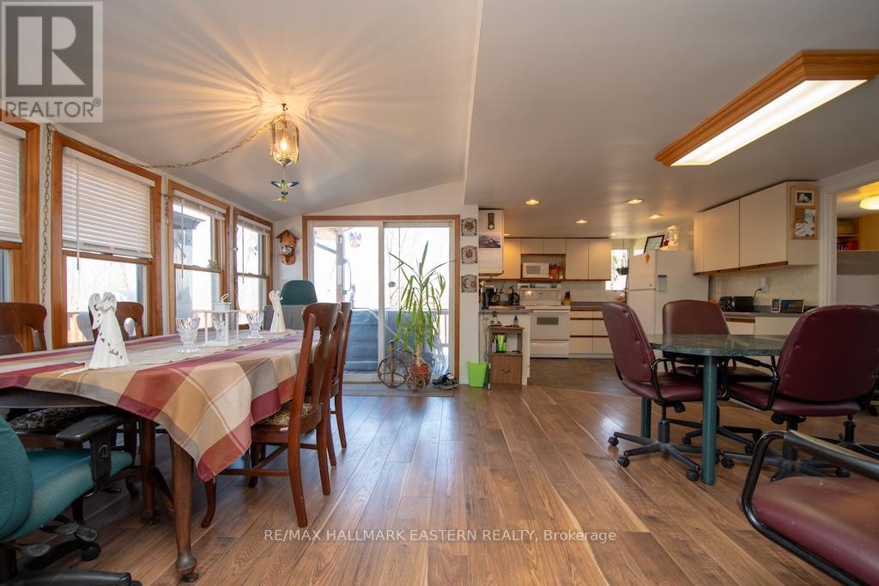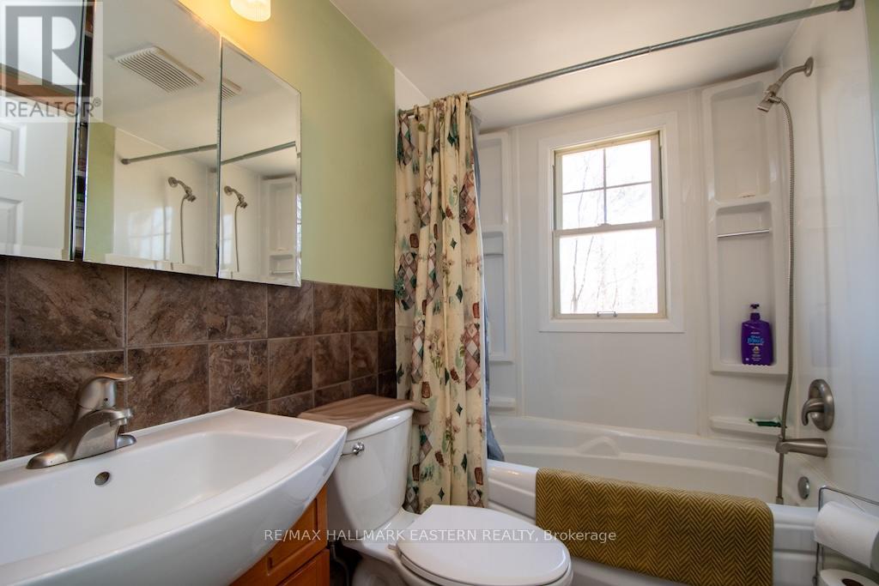4018 County Road 36 Galway-Cavendish And Harvey, Ontario K0L 1J0
$689,000
Welcome to your 4 acre treed parcel of land to enjoy peace and privacy with this lovely raised bungalow that has all the extras. The home has decking with sliding doors to a gazebo and hot tub for your relaxation. This 3+1 bedroom home has 4 pc bath on both floors, lots of windows and great storage capacity. The lower level has a large family room and accessible from the parking lot for convenience. Great heating system with forced air and central air conditioning plus woodstove to conserve efficiency. Lot has a firepit for enjoyment, parking for 6+ cars, workshop, 2 storage containers plus wood structures for your wood stacks. Conveniently situated between Buckhorn and Burleigh Falls for shopping, community centre, schools, etc. Now is the time to make that move and come home after work to relax and enjoy. (id:53590)
Property Details
| MLS® Number | X12096864 |
| Property Type | Single Family |
| Community Name | Rural Galway-Cavendish and Harvey |
| Amenities Near By | Place Of Worship |
| Community Features | Community Centre, School Bus |
| Features | Wooded Area, Sloping, Rolling |
| Parking Space Total | 6 |
| Structure | Shed, Workshop |
Building
| Bathroom Total | 2 |
| Bedrooms Above Ground | 3 |
| Bedrooms Below Ground | 1 |
| Bedrooms Total | 4 |
| Age | 16 To 30 Years |
| Appliances | Water Heater, All, Dishwasher, Dryer, Stove, Washer, Window Coverings, Refrigerator |
| Architectural Style | Raised Bungalow |
| Basement Development | Finished |
| Basement Features | Walk Out |
| Basement Type | N/a (finished) |
| Construction Style Attachment | Detached |
| Cooling Type | Central Air Conditioning |
| Exterior Finish | Vinyl Siding |
| Fireplace Present | Yes |
| Foundation Type | Concrete |
| Heating Fuel | Oil |
| Heating Type | Forced Air |
| Stories Total | 1 |
| Size Interior | 1500 - 2000 Sqft |
| Type | House |
| Utility Water | Drilled Well |
Parking
| No Garage |
Land
| Acreage | Yes |
| Land Amenities | Place Of Worship |
| Sewer | Septic System |
| Size Depth | 315 Ft |
| Size Frontage | 976 Ft ,9 In |
| Size Irregular | 976.8 X 315 Ft |
| Size Total Text | 976.8 X 315 Ft|2 - 4.99 Acres |
| Zoning Description | Ru |
Rooms
| Level | Type | Length | Width | Dimensions |
|---|---|---|---|---|
| Lower Level | Living Room | 7.46 m | 5.69 m | 7.46 m x 5.69 m |
| Lower Level | Bedroom 4 | 3.68 m | 4.26 m | 3.68 m x 4.26 m |
| Lower Level | Laundry Room | 2.22 m | 2.13 m | 2.22 m x 2.13 m |
| Lower Level | Other | 4.9 m | 3.38 m | 4.9 m x 3.38 m |
| Main Level | Family Room | 3.84 m | 4.87 m | 3.84 m x 4.87 m |
| Main Level | Dining Room | 5.3 m | 5.45 m | 5.3 m x 5.45 m |
| Main Level | Kitchen | 3.01 m | 3.04 m | 3.01 m x 3.04 m |
| Main Level | Bedroom | 3.56 m | 4.87 m | 3.56 m x 4.87 m |
| Main Level | Bedroom 2 | 2.07 m | 3.04 m | 2.07 m x 3.04 m |
| Main Level | Bedroom 3 | 2.07 m | 3.2 m | 2.07 m x 3.2 m |
Interested?
Contact us for more information
