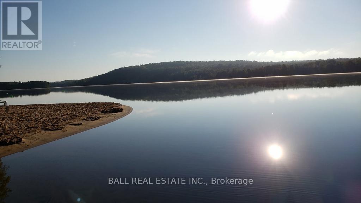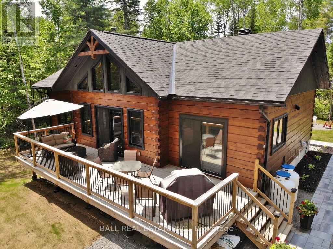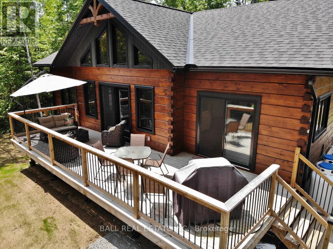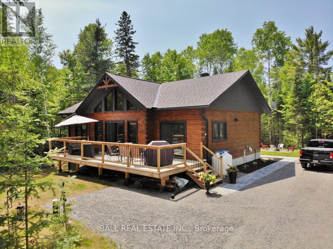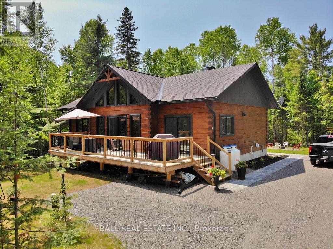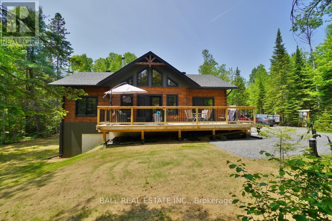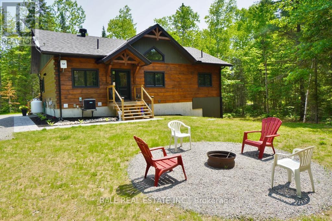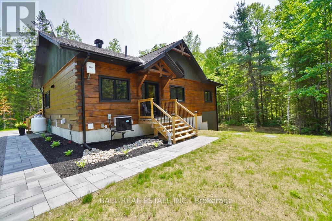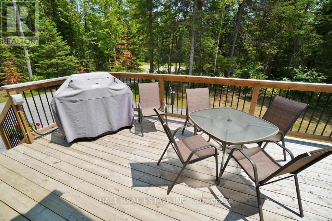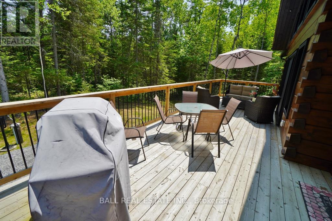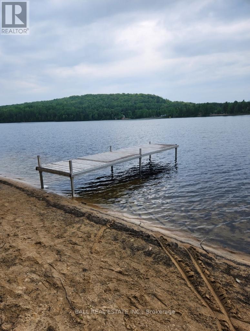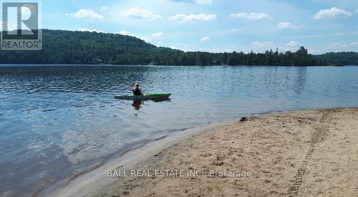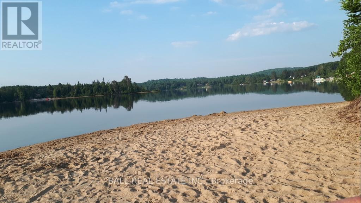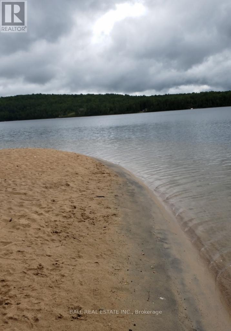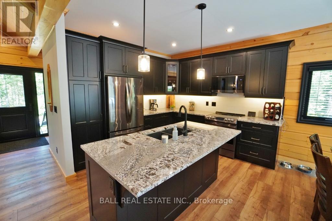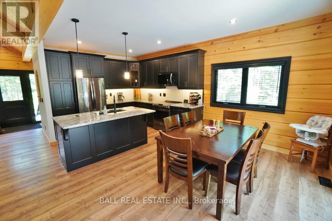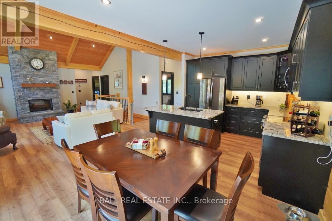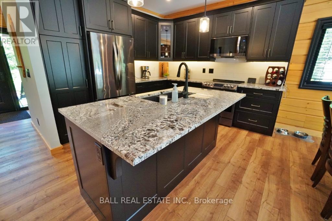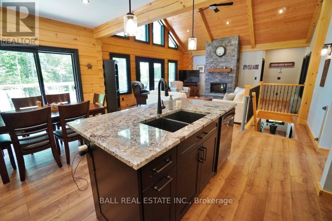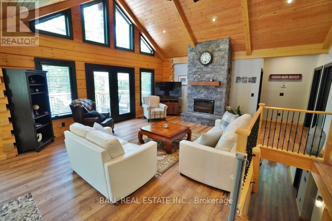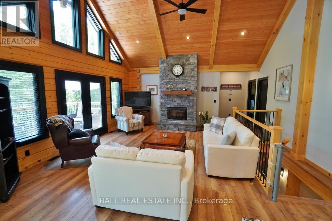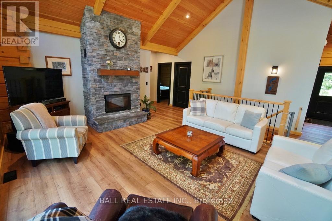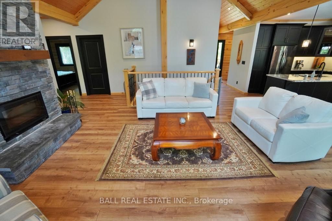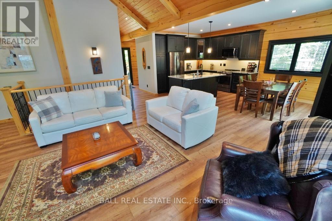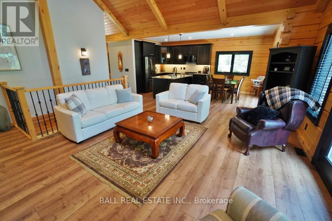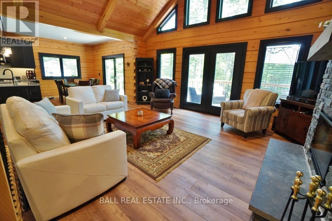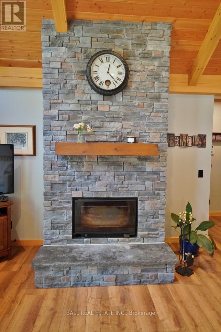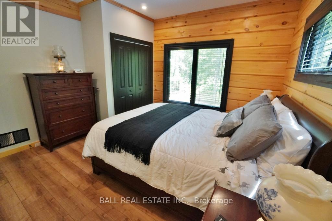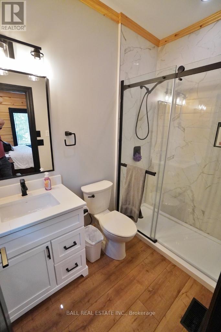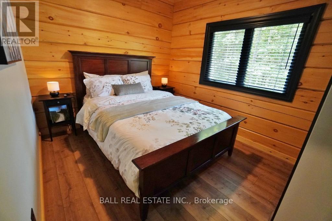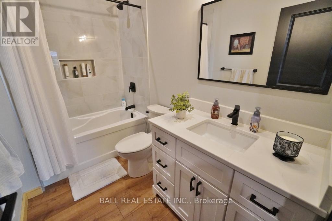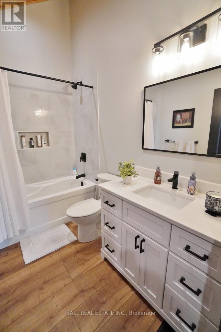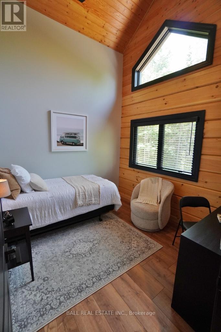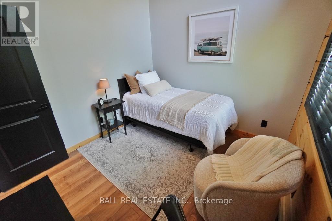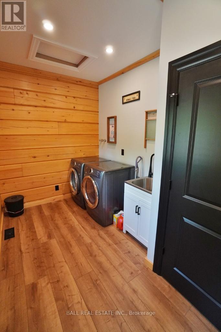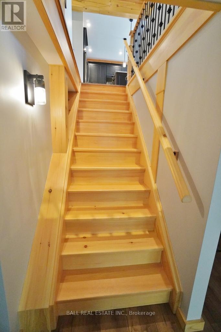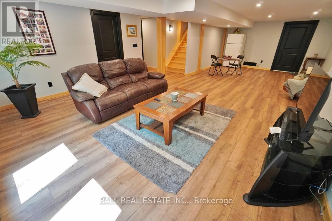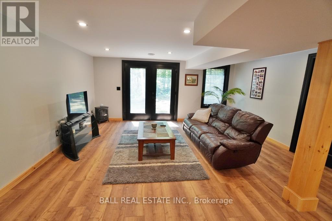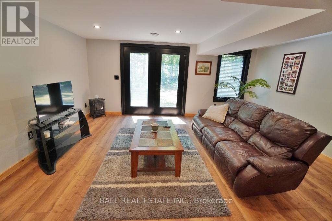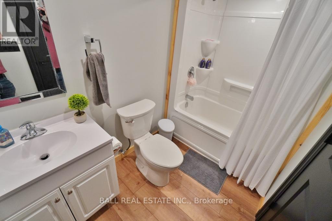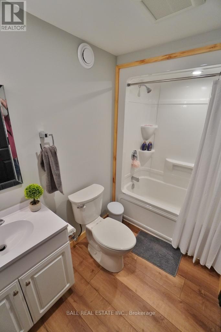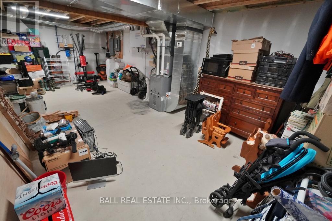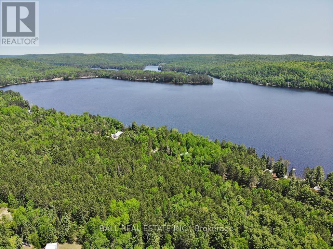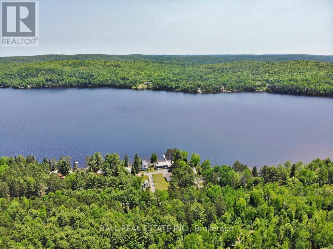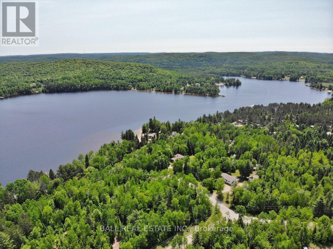41 Arthur Street Hastings Highlands (Mcclure Ward), Ontario K0L 2K0
$879,000
Stunning 4 bed, 3 bath newly built home by Discovery Homes (2022). This modern open-concept design features high-end finishes throughout. Bright and spacious main living area with a stone fireplace, perfect for cozy evenings. Contemporary kitchen with stainless steel appliances, large island, and sleek cabinetry. The primary suite includes a spa-like ensuite and walk-in closet. Enjoy outdoor living with a walkout deck overlooking a beautifully landscaped yard. Located just a 5 minute walk to Lake St. Peter, offering year round recreation and natural beauty. Additional highlights include an ICF full basement, energy efficient construction, and quality craftsmanship throughout. Ideal as a family home or vacation retreat. A must see! (id:53590)
Property Details
| MLS® Number | X12236040 |
| Property Type | Single Family |
| Community Name | McClure Ward |
| Equipment Type | Propane Tank |
| Features | Level Lot, Wooded Area, Lane, Carpet Free, Country Residential |
| Parking Space Total | 5 |
| Rental Equipment Type | Propane Tank |
| Structure | Deck |
Building
| Bathroom Total | 3 |
| Bedrooms Above Ground | 3 |
| Bedrooms Below Ground | 1 |
| Bedrooms Total | 4 |
| Age | 0 To 5 Years |
| Appliances | Water Heater, Dishwasher, Dryer, Stove, Washer, Window Coverings, Refrigerator |
| Architectural Style | Bungalow |
| Basement Development | Finished |
| Basement Features | Walk Out |
| Basement Type | N/a (finished) |
| Cooling Type | Central Air Conditioning, Air Exchanger |
| Exterior Finish | Wood |
| Fire Protection | Smoke Detectors |
| Fireplace Present | Yes |
| Fireplace Type | Woodstove |
| Foundation Type | Insulated Concrete Forms |
| Heating Fuel | Propane |
| Heating Type | Forced Air |
| Stories Total | 1 |
| Size Interior | 1100 - 1500 Sqft |
| Type | House |
| Utility Water | Drilled Well |
Parking
| No Garage |
Land
| Acreage | No |
| Landscape Features | Landscaped |
| Sewer | Septic System |
| Size Depth | 200 Ft |
| Size Frontage | 200 Ft |
| Size Irregular | 200 X 200 Ft |
| Size Total Text | 200 X 200 Ft|1/2 - 1.99 Acres |
Rooms
| Level | Type | Length | Width | Dimensions |
|---|---|---|---|---|
| Lower Level | Bathroom | 1.543 m | 2.684 m | 1.543 m x 2.684 m |
| Lower Level | Recreational, Games Room | 5.743 m | 9.483 m | 5.743 m x 9.483 m |
| Lower Level | Utility Room | 4.039 m | 5.855 m | 4.039 m x 5.855 m |
| Lower Level | Other | 3.634 m | 3.803 m | 3.634 m x 3.803 m |
| Main Level | Bedroom 3 | 3.059 m | 2.863 m | 3.059 m x 2.863 m |
| Main Level | Laundry Room | 3.179 m | 2.192 m | 3.179 m x 2.192 m |
| Main Level | Kitchen | 3.524 m | 3.253 m | 3.524 m x 3.253 m |
| Main Level | Dining Room | 2.68 m | 3.668 m | 2.68 m x 3.668 m |
| Main Level | Living Room | 5.824 m | 5.92 m | 5.824 m x 5.92 m |
| Main Level | Bedroom | 3.613 m | 3.787 m | 3.613 m x 3.787 m |
| Main Level | Bathroom | 2.724 m | 1.633 m | 2.724 m x 1.633 m |
| Main Level | Bathroom | 2.425 m | 1.53 m | 2.425 m x 1.53 m |
| Main Level | Bedroom 2 | 2.863 m | 3.705 m | 2.863 m x 3.705 m |
| Main Level | Bedroom 4 | 2.629 m | 4.386 m | 2.629 m x 4.386 m |
Utilities
| Electricity | Installed |
Interested?
Contact us for more information
