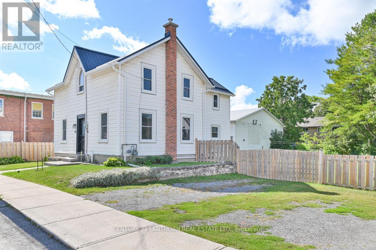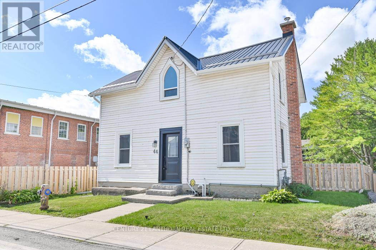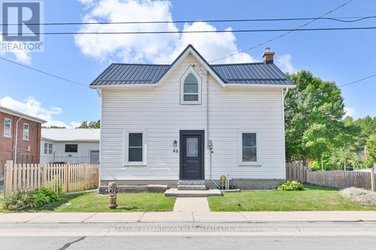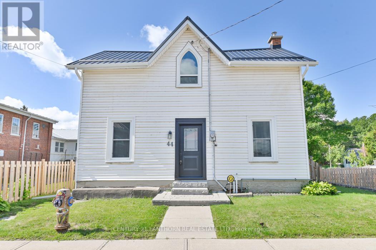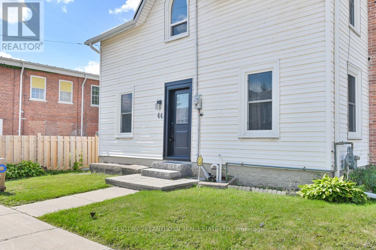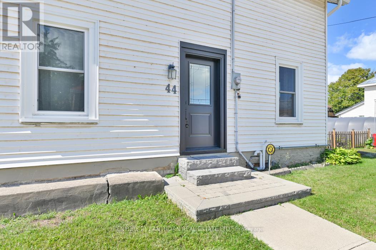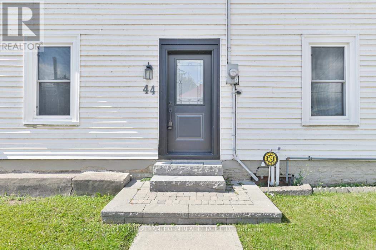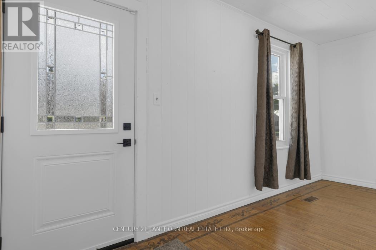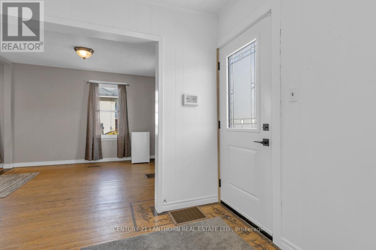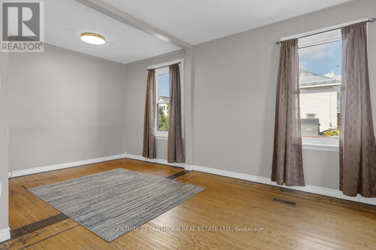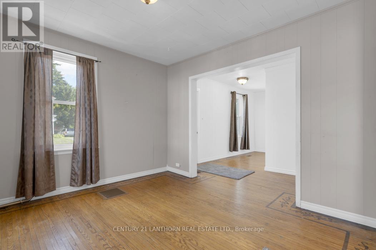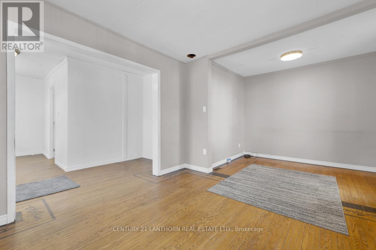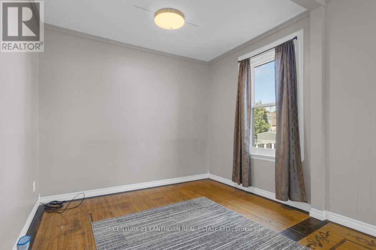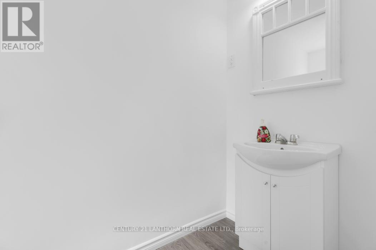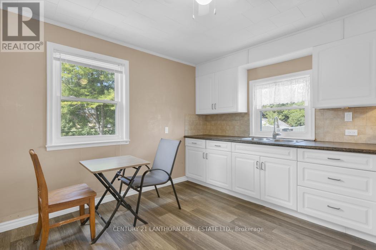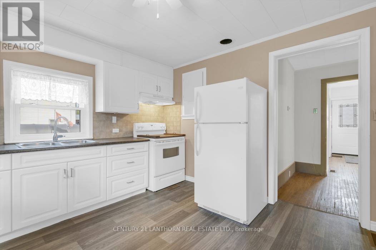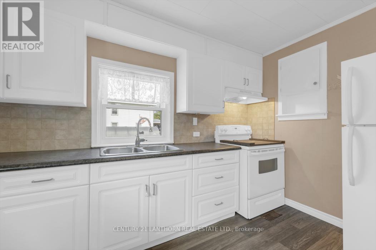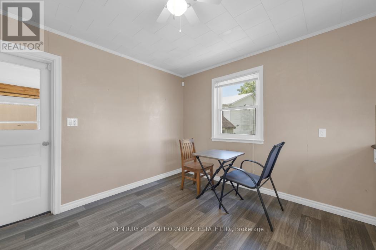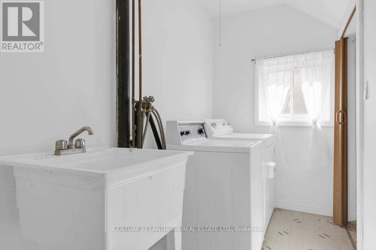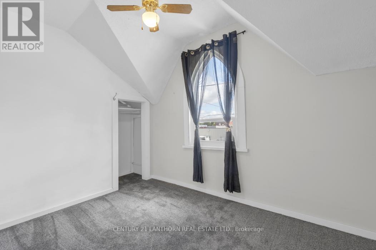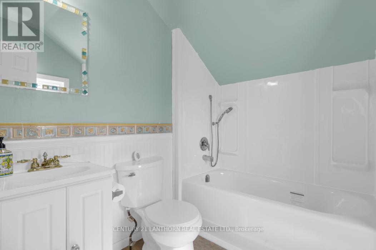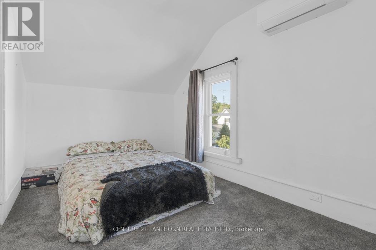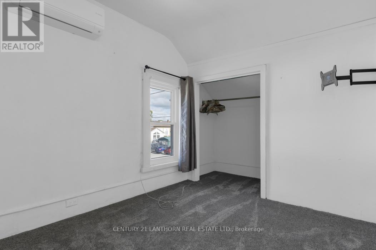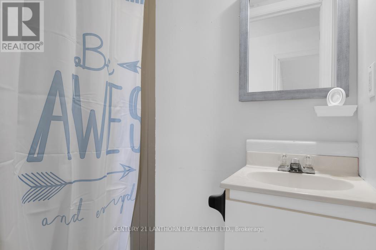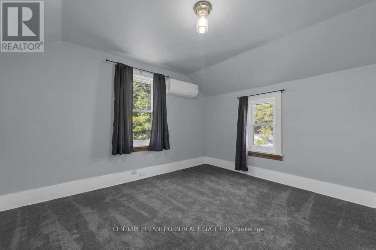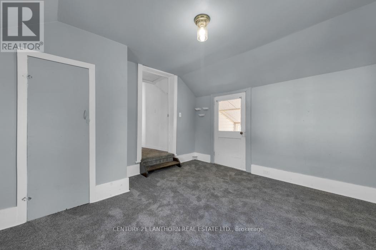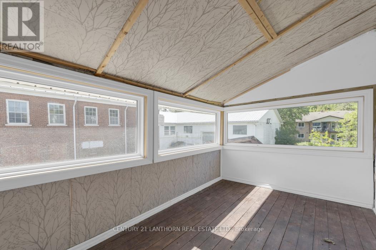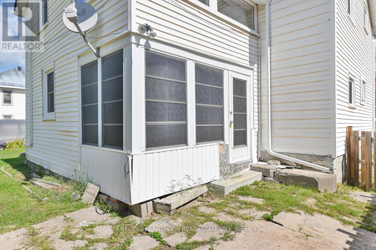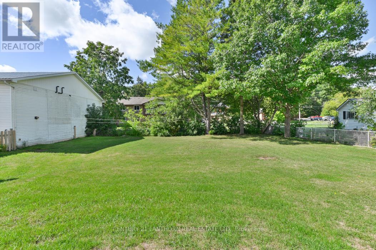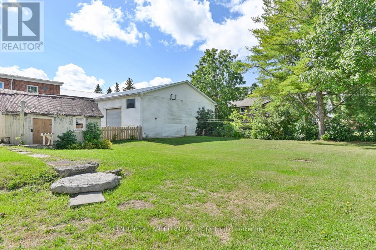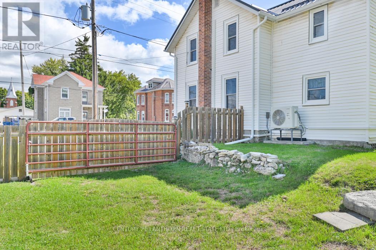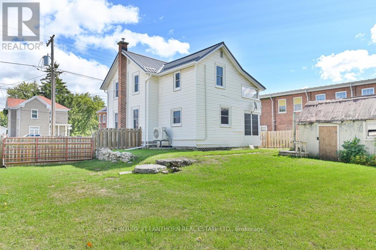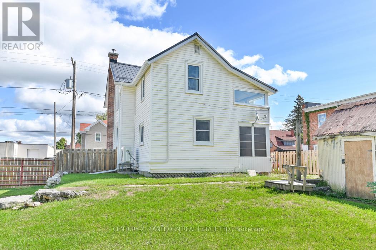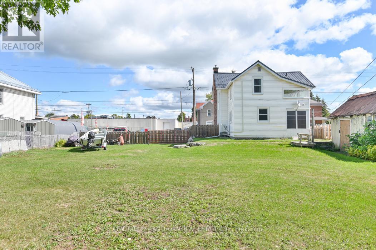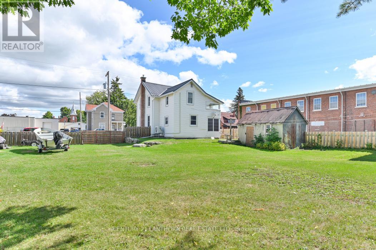44 Metcalf Street Tweed (Tweed (Village)), Ontario K0K 3J0
$441,900
Welcome to 44 Metalf St in the quaint village of Tweed. Lots of updates to this 3 bedroom century home just one street away from the downtown core. Located on an oversized town lot, it offers a large fenced back yard which is great for kids and pets. Kids can walk to either the public or Catholic schools for primary grades. Upgades done in past year include new windows, metal roof and eavestroughs, front door, 4 pc bath and much more. Offers a 2 pc bath on main level, a 4pc bath on 2nd level plus a 2pc with shower and vanity. The kitchen boasts lots of natural light, overlooks the back yard and steps out to a covered porch leading to a small barn. Heated by a 6 yr old forced air natural gas furnace and also has a new ductless heating and A/C system with 2 wall units. Fridge, stove, washer, dryer and new water heater all included. Short walk down to the park to enjoy Stoco Lake, or jump on the Trans Canada Trail system and go for a ride on your ATV or sled. Need a quick closing? No problem. Lots to offer so don't wait! (id:53590)
Property Details
| MLS® Number | X12389598 |
| Property Type | Single Family |
| Community Name | Tweed (Village) |
| Features | Irregular Lot Size |
| Parking Space Total | 3 |
| Structure | Porch |
Building
| Bathroom Total | 2 |
| Bedrooms Above Ground | 3 |
| Bedrooms Total | 3 |
| Age | 100+ Years |
| Appliances | Water Heater, Water Meter, Dryer, Stove, Washer, Refrigerator |
| Basement Development | Unfinished |
| Basement Type | Full (unfinished) |
| Construction Style Attachment | Detached |
| Exterior Finish | Vinyl Siding |
| Foundation Type | Stone |
| Half Bath Total | 1 |
| Heating Fuel | Natural Gas |
| Heating Type | Forced Air |
| Stories Total | 2 |
| Size Interior | 1100 - 1500 Sqft |
| Type | House |
| Utility Water | Municipal Water |
Parking
| No Garage |
Land
| Acreage | No |
| Sewer | Sanitary Sewer |
| Size Depth | 137 Ft ,4 In |
| Size Frontage | 71 Ft ,7 In |
| Size Irregular | 71.6 X 137.4 Ft |
| Size Total Text | 71.6 X 137.4 Ft|under 1/2 Acre |
| Zoning Description | R1 |
Rooms
| Level | Type | Length | Width | Dimensions |
|---|---|---|---|---|
| Second Level | Bathroom | 1 m | 1.5 m | 1 m x 1.5 m |
| Second Level | Bathroom | 2.1 m | 2.1 m | 2.1 m x 2.1 m |
| Second Level | Bedroom | 4.87 m | 2.52 m | 4.87 m x 2.52 m |
| Second Level | Bedroom 2 | 3.6 m | 2.8 m | 3.6 m x 2.8 m |
| Second Level | Bedroom 3 | 3.14 m | 2.2 m | 3.14 m x 2.2 m |
| Main Level | Living Room | 5.79 m | 3.4 m | 5.79 m x 3.4 m |
| Main Level | Kitchen | 3.59 m | 3.62 m | 3.59 m x 3.62 m |
| Main Level | Laundry Room | 2.8 m | 1.5 m | 2.8 m x 1.5 m |
| Main Level | Bathroom | 2.74 m | 1.5 m | 2.74 m x 1.5 m |
Utilities
| Cable | Available |
| Electricity | Installed |
| Sewer | Installed |
https://www.realtor.ca/real-estate/28831908/44-metcalf-street-tweed-tweed-village-tweed-village
Interested?
Contact us for more information
