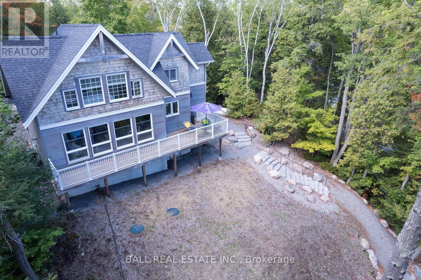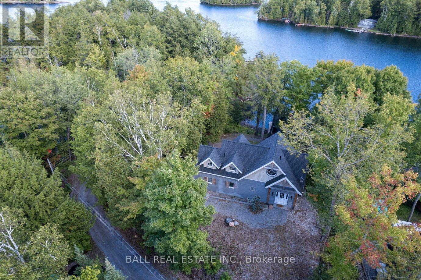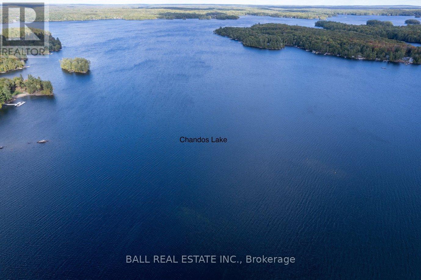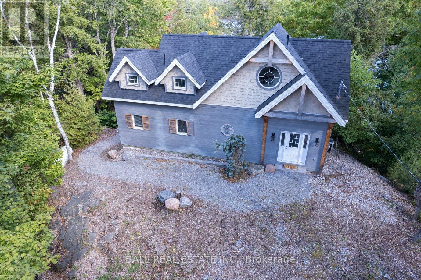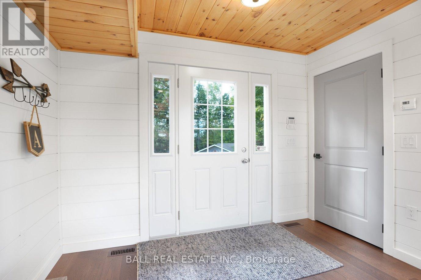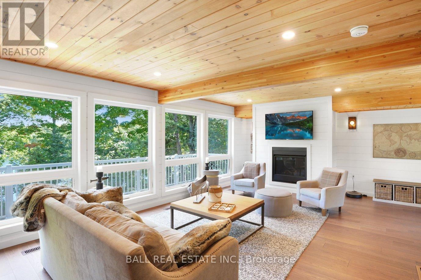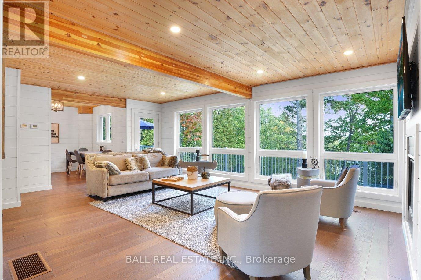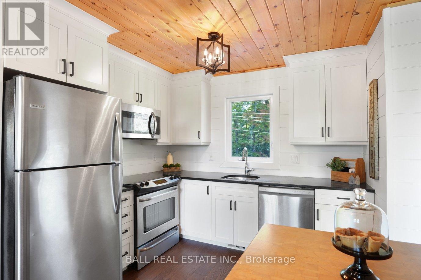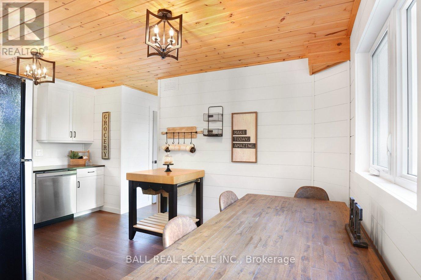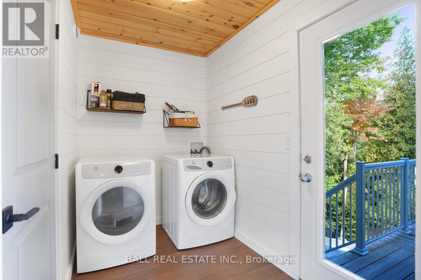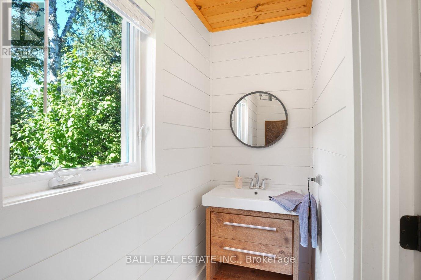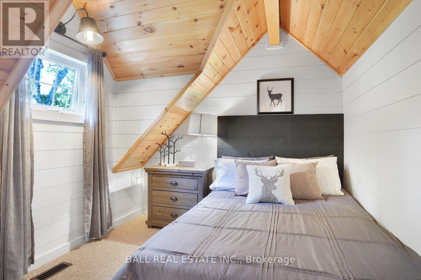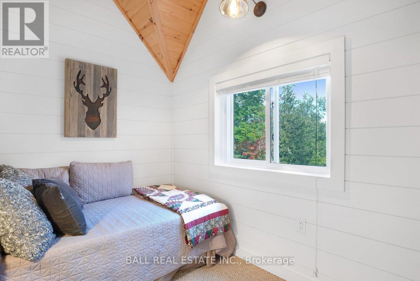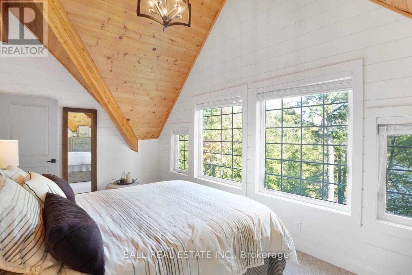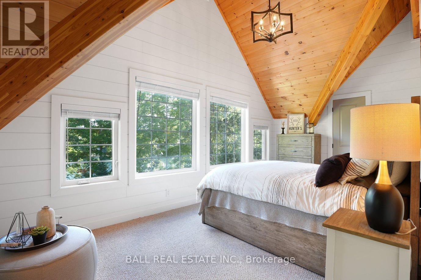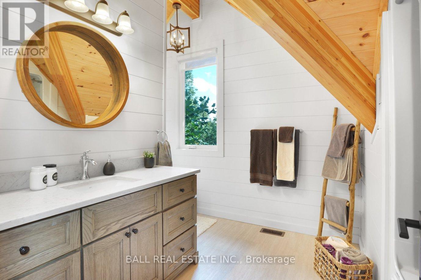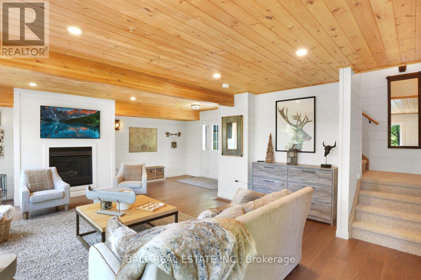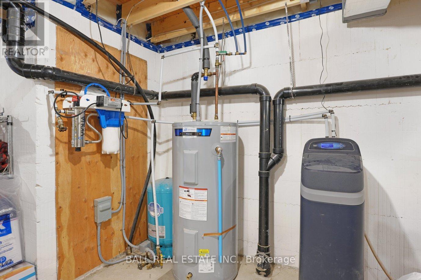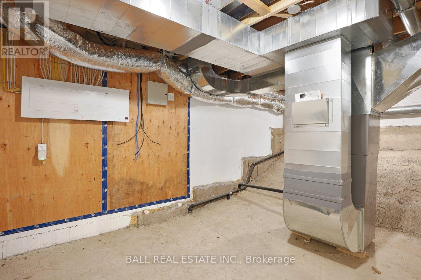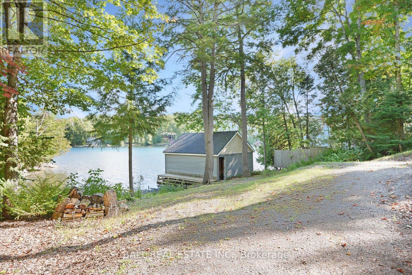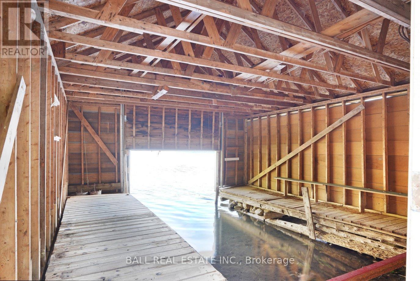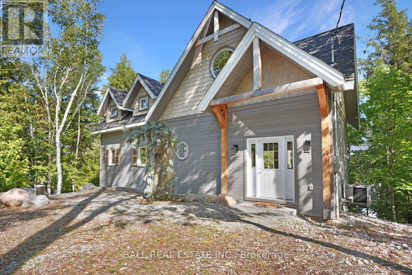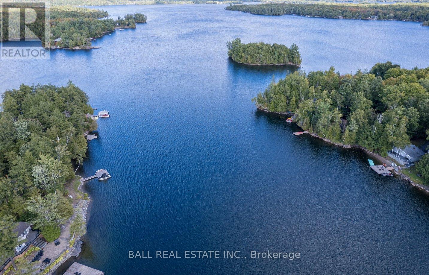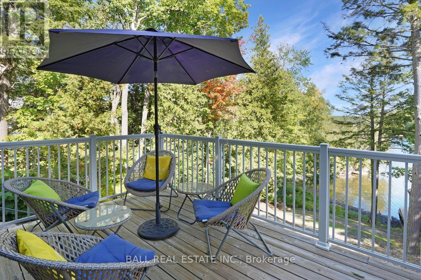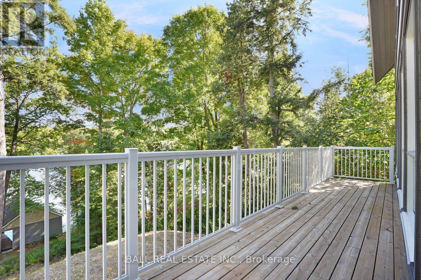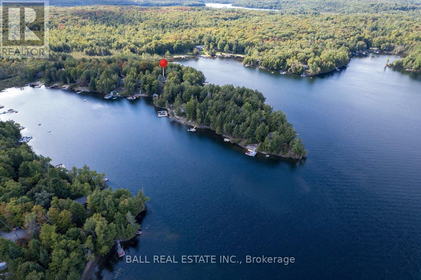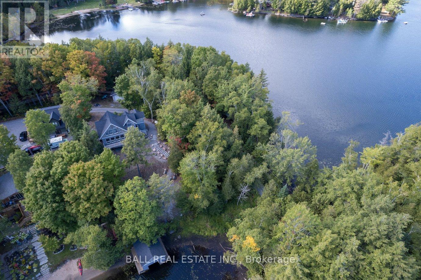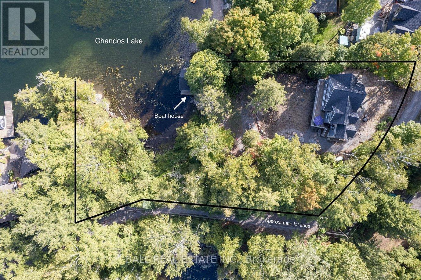45 Hemlock Point Road North Kawartha, Ontario K0L 1A0
$1,249,000
Stunning Linwood custom build on Chandos Lake, crafted in 2019, fully furnished and professionally decorated just move in and enjoy! This year round home features 3 bedrooms, 2 baths, soaring vaulted ceilings with shiplap accents, and over 220 ft of waterfront with a coveted wet boathouse. Every detail has been thoughtfully designed, top to bottom, blending modern luxury with timeless cottage charm. This turnkey retreat is ready for you to start making memories.Chandos Lake is home to three marinas, a beautiful sandy public beach, great fishing, 10 minutes to Apsley and 50 minutes to hospitals. (id:53590)
Property Details
| MLS® Number | X12389129 |
| Property Type | Single Family |
| Community Name | North Kawartha |
| Easement | Unknown, None |
| Equipment Type | Propane Tank, Water Softener |
| Features | Irregular Lot Size |
| Parking Space Total | 5 |
| Rental Equipment Type | Propane Tank, Water Softener |
| Structure | Boathouse |
| View Type | Direct Water View |
| Water Front Name | Chandos Lake |
| Water Front Type | Waterfront |
Building
| Bathroom Total | 2 |
| Bedrooms Above Ground | 3 |
| Bedrooms Total | 3 |
| Age | 6 To 15 Years |
| Amenities | Fireplace(s) |
| Appliances | Dishwasher, Dryer, Furniture, Microwave, Stove, Washer, Refrigerator |
| Basement Development | Unfinished |
| Basement Type | N/a (unfinished) |
| Construction Style Attachment | Detached |
| Cooling Type | Central Air Conditioning |
| Exterior Finish | Wood |
| Fireplace Present | Yes |
| Foundation Type | Insulated Concrete Forms |
| Half Bath Total | 1 |
| Heating Fuel | Propane |
| Heating Type | Forced Air |
| Stories Total | 2 |
| Size Interior | 1100 - 1500 Sqft |
| Type | House |
| Utility Water | Drilled Well |
Parking
| No Garage |
Land
| Access Type | Year-round Access |
| Acreage | No |
| Sewer | Septic System |
| Size Depth | 184 Ft ,10 In |
| Size Frontage | 222 Ft ,9 In |
| Size Irregular | 222.8 X 184.9 Ft |
| Size Total Text | 222.8 X 184.9 Ft|1/2 - 1.99 Acres |
Rooms
| Level | Type | Length | Width | Dimensions |
|---|---|---|---|---|
| Second Level | Study | 2.22 m | 2.31 m | 2.22 m x 2.31 m |
| Second Level | Bedroom | 2.92 m | 2.74 m | 2.92 m x 2.74 m |
| Second Level | Bedroom 2 | 2.92 m | 2.22 m | 2.92 m x 2.22 m |
| Second Level | Primary Bedroom | 5.6 m | 3.04 m | 5.6 m x 3.04 m |
| Main Level | Kitchen | 2.92 m | 2.68 m | 2.92 m x 2.68 m |
| Main Level | Dining Room | 2.92 m | 1.98 m | 2.92 m x 1.98 m |
| Main Level | Great Room | 7.04 m | 3.96 m | 7.04 m x 3.96 m |
| Main Level | Laundry Room | 2.92 m | 1.79 m | 2.92 m x 1.79 m |
| Main Level | Bathroom | 2.92 m | 0.91 m | 2.92 m x 0.91 m |
| Other | Bathroom | Measurements not available |
https://www.realtor.ca/real-estate/28830788/45-hemlock-point-road-north-kawartha-north-kawartha
Interested?
Contact us for more information
