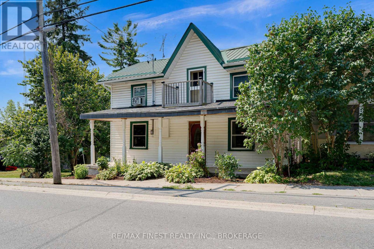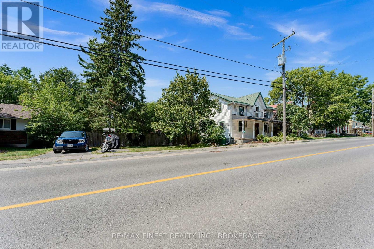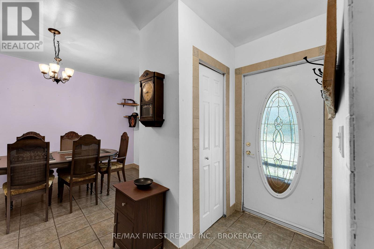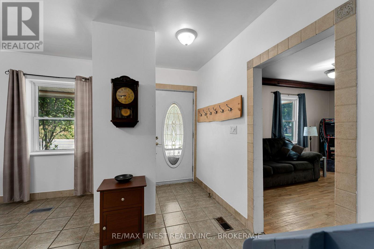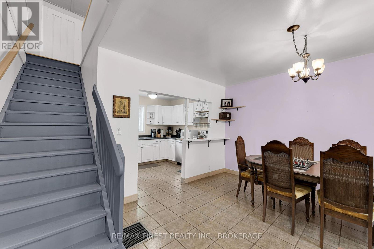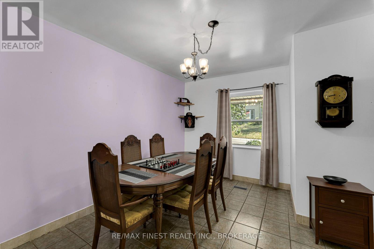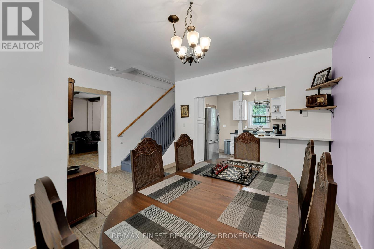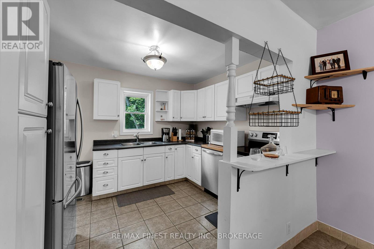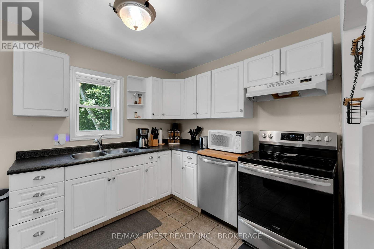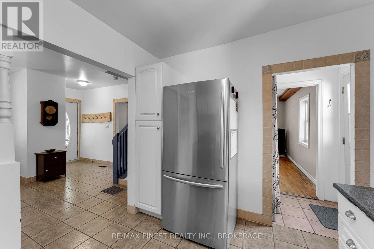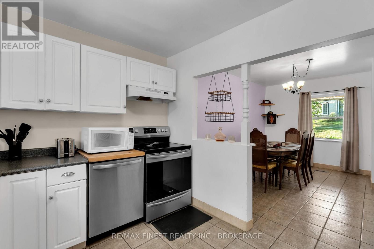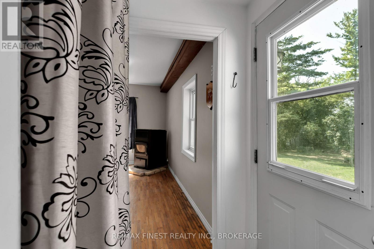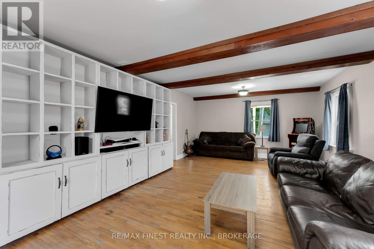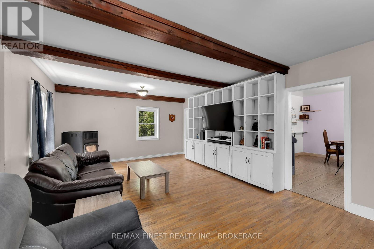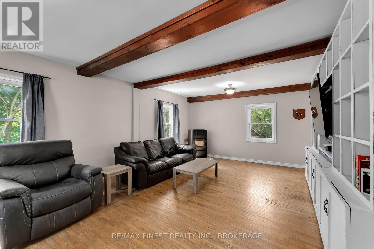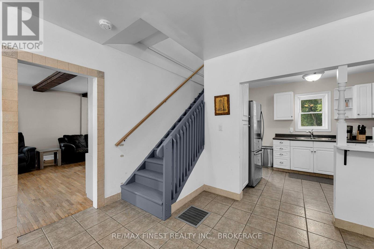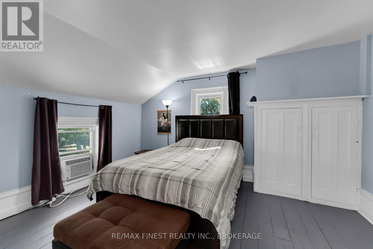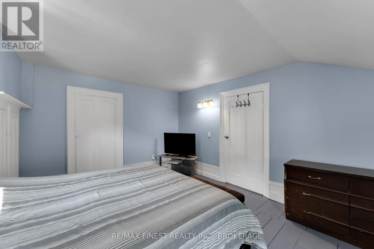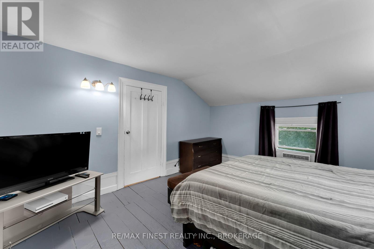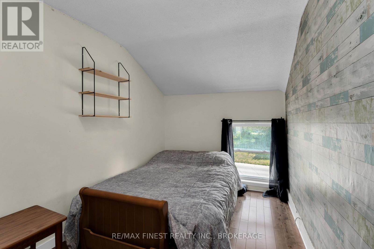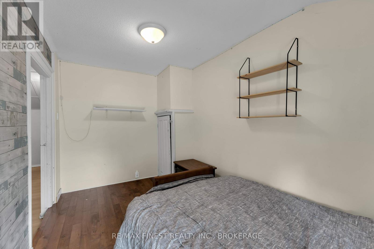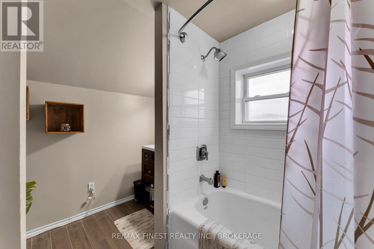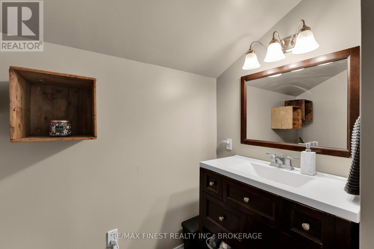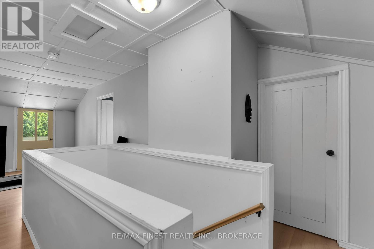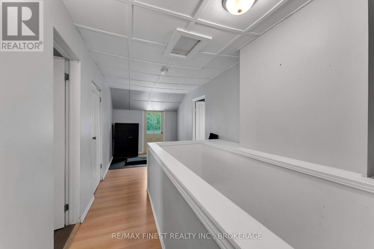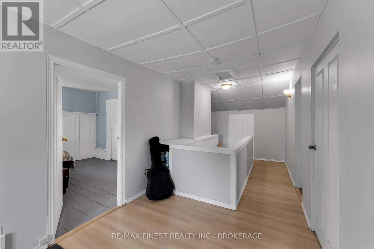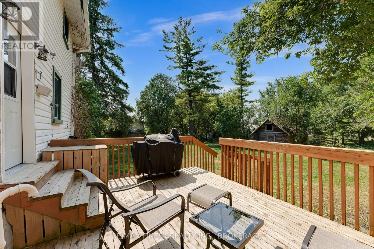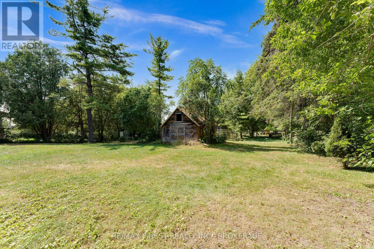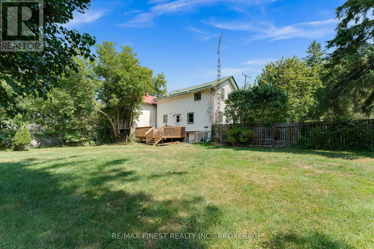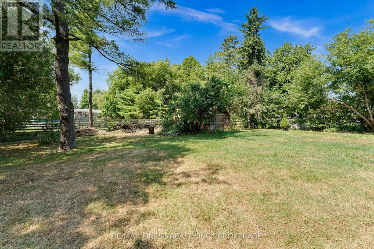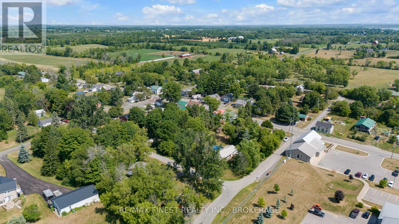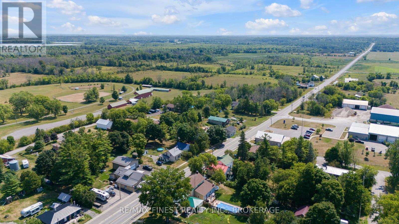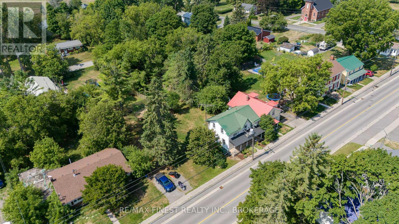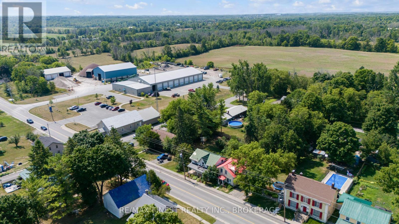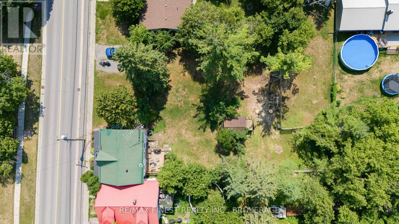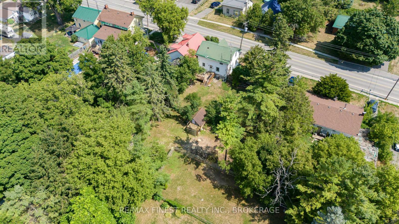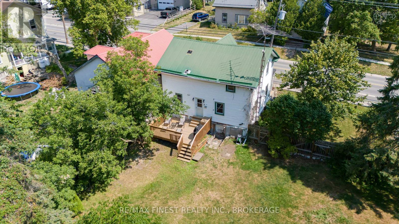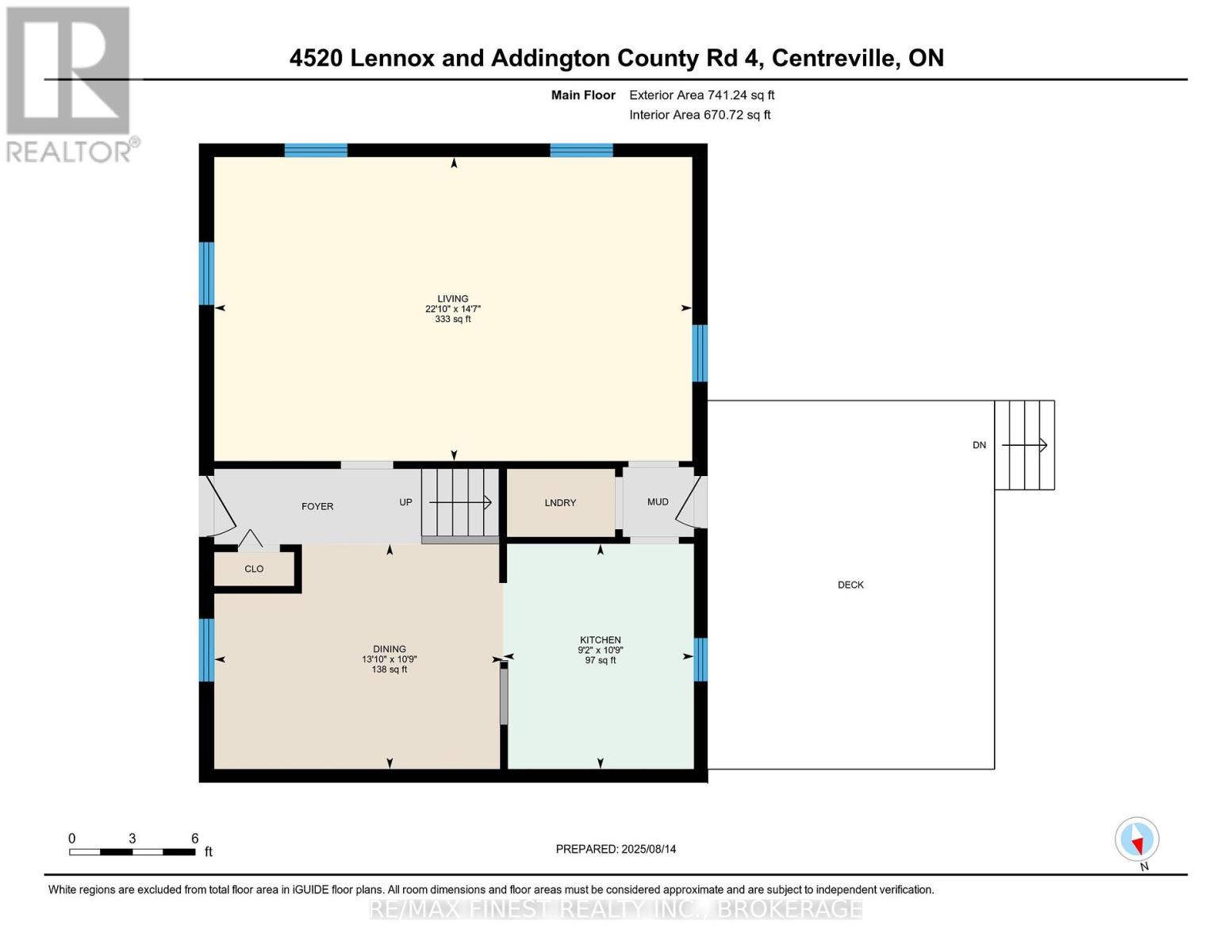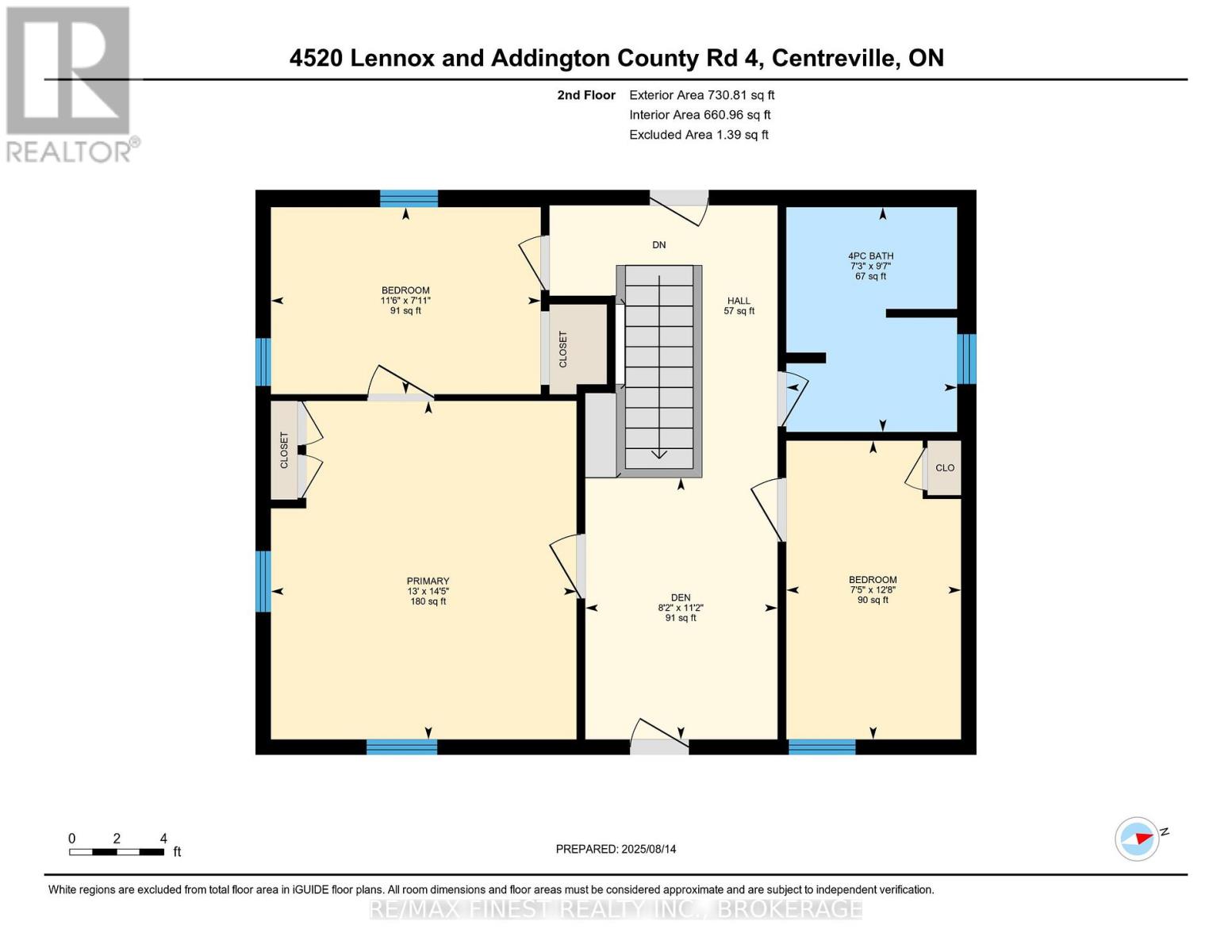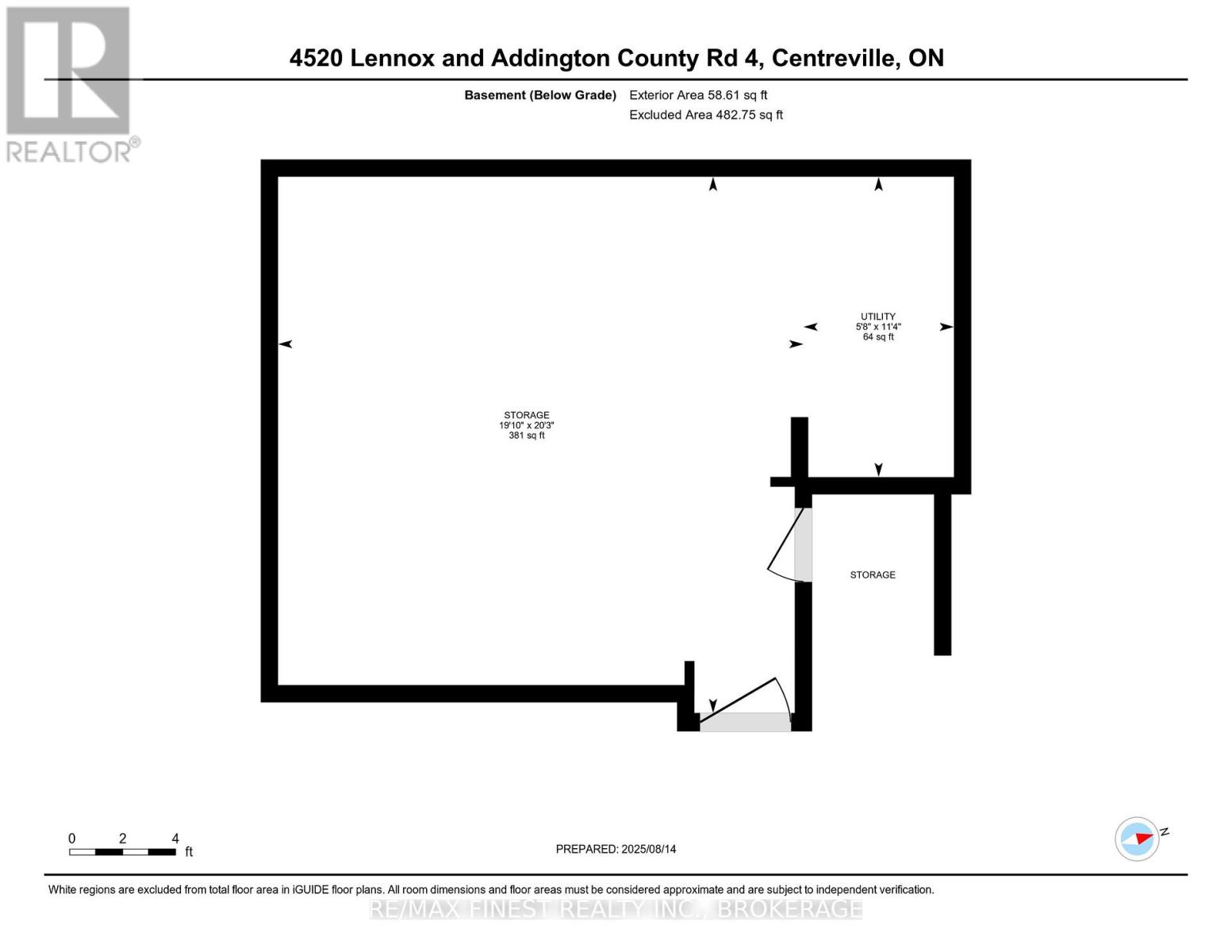4520 County Road 4 Stone Mills (Stone Mills), Ontario K0K 1N0
$419,900
Welcome to this charming 3-bedroom, 1-bath home offering over 1,400 sq. ft. of comfortable living space in the heart of the Village of Centreville! Inside, you'll find a spacious living room, a full bath, and the convenience of main floor laundry tucked neatly under the stairs. The kitchen is open to the dining room, creating a bright, inviting space for meals and entertaining, and it walks out to a back deck overlooking a fully fenced yard ideal for pets, kids, or relaxing evenings outdoors. Enjoy the welcoming covered front porch perfect for morning coffee. The basement is spray-foamed for energy efficiency and houses a propane furnace, water treatment system, and plenty of additional storage space. Outside, you'll also find a backyard shed, parking for two vehicles, and a durable steel roof for peace of mind. Located just steps from the park, Centreville School, and Centreville Church, this home blends small-town charm with everyday convenience. Only 20 minute drive to Napanee and/or 30 minute drive to Gardiners Road in Kingston. (id:53590)
Open House
This property has open houses!
2:00 pm
Ends at:4:00 pm
Property Details
| MLS® Number | X12350120 |
| Property Type | Single Family |
| Community Name | 63 - Stone Mills |
| Amenities Near By | Park, Place Of Worship, Schools |
| Community Features | School Bus |
| Easement | Unknown |
| Equipment Type | Water Heater, Propane Tank |
| Features | Level Lot, Irregular Lot Size, Level, Carpet Free, Sump Pump |
| Parking Space Total | 2 |
| Rental Equipment Type | Water Heater, Propane Tank |
| Structure | Deck, Porch, Shed |
Building
| Bathroom Total | 1 |
| Bedrooms Above Ground | 3 |
| Bedrooms Total | 3 |
| Age | 100+ Years |
| Amenities | Fireplace(s) |
| Appliances | Water Softener, Water Treatment, Dishwasher, Dryer, Stove, Washer, Window Coverings, Refrigerator |
| Basement Development | Unfinished |
| Basement Type | N/a (unfinished) |
| Construction Style Attachment | Detached |
| Cooling Type | Window Air Conditioner |
| Exterior Finish | Vinyl Siding |
| Fire Protection | Smoke Detectors |
| Fireplace Fuel | Pellet |
| Fireplace Present | Yes |
| Fireplace Total | 1 |
| Fireplace Type | Stove |
| Fixture | Tv Antenna |
| Flooring Type | Ceramic, Hardwood |
| Foundation Type | Stone |
| Heating Fuel | Propane |
| Heating Type | Forced Air |
| Stories Total | 2 |
| Size Interior | 1100 - 1500 Sqft |
| Type | House |
Parking
| No Garage |
Land
| Acreage | No |
| Fence Type | Fenced Yard |
| Land Amenities | Park, Place Of Worship, Schools |
| Landscape Features | Landscaped |
| Sewer | Septic System |
| Size Depth | 123 Ft ,6 In |
| Size Frontage | 94 Ft ,8 In |
| Size Irregular | 94.7 X 123.5 Ft |
| Size Total Text | 94.7 X 123.5 Ft|under 1/2 Acre |
| Zoning Description | Hr |
Rooms
| Level | Type | Length | Width | Dimensions |
|---|---|---|---|---|
| Second Level | Bathroom | 2.21 m | 2.91 m | 2.21 m x 2.91 m |
| Second Level | Bedroom | 3.49 m | 2.42 m | 3.49 m x 2.42 m |
| Second Level | Bedroom | 2.26 m | 3.87 m | 2.26 m x 3.87 m |
| Second Level | Den | 2.49 m | 3.39 m | 2.49 m x 3.39 m |
| Second Level | Primary Bedroom | 3.96 m | 4.38 m | 3.96 m x 4.38 m |
| Main Level | Dining Room | 3.28 m | 4.21 m | 3.28 m x 4.21 m |
| Main Level | Kitchen | 3.29 m | 2.78 m | 3.29 m x 2.78 m |
| Main Level | Living Room | 4.43 m | 6.97 m | 4.43 m x 6.97 m |
Utilities
| Electricity | Installed |
| Wireless | Available |
| Electricity Connected | Connected |
| Telephone | Nearby |
Interested?
Contact us for more information
