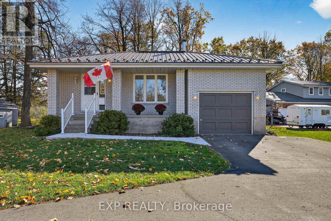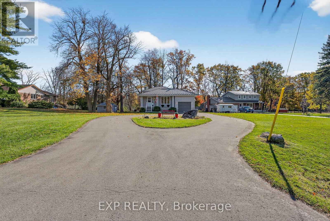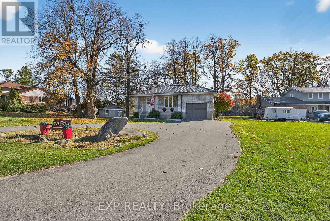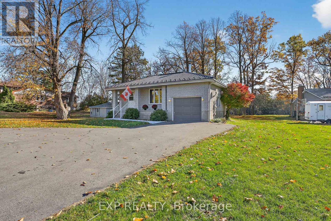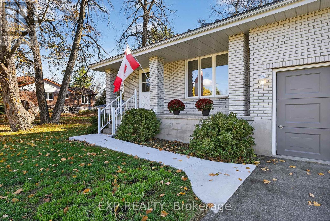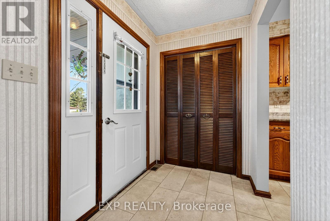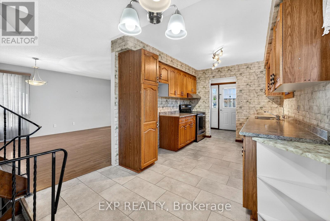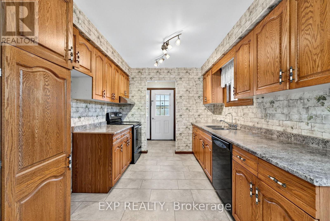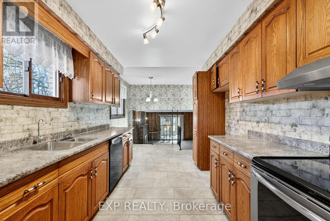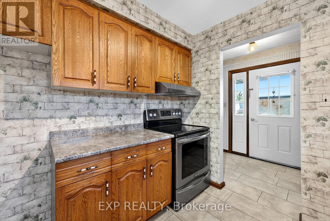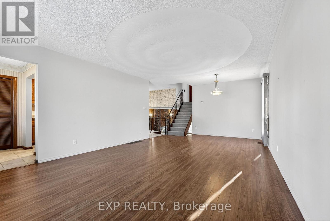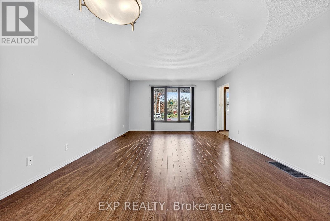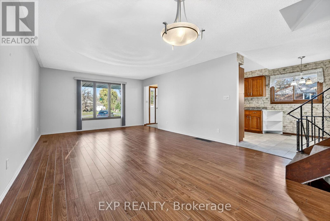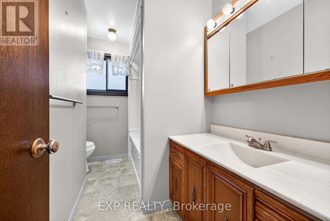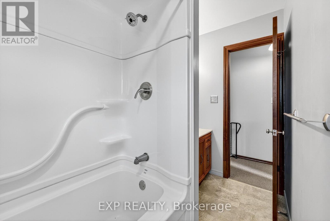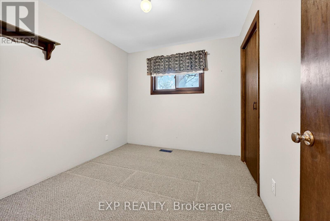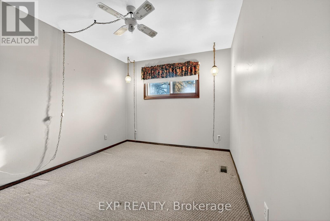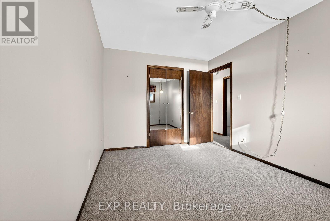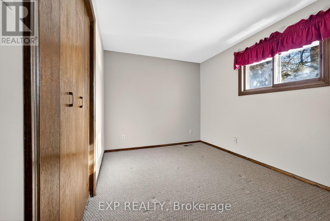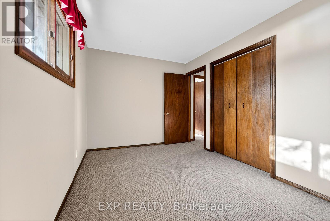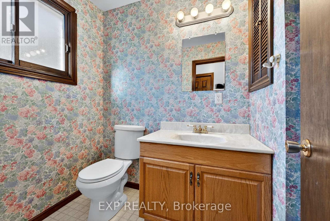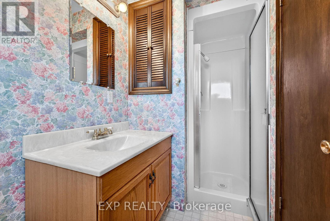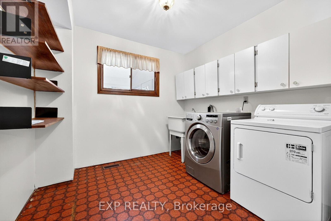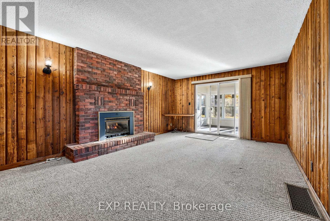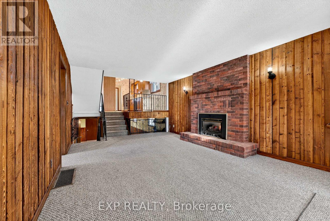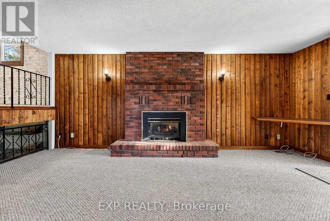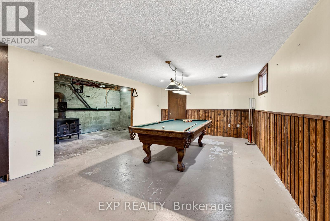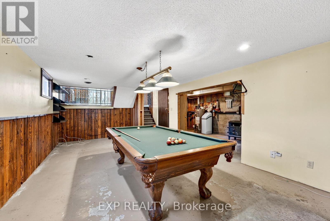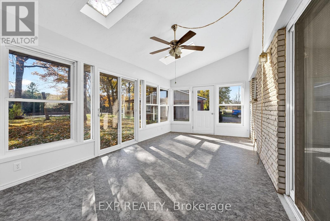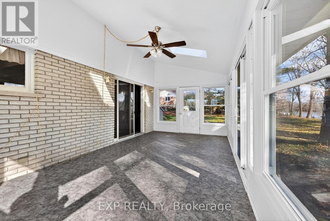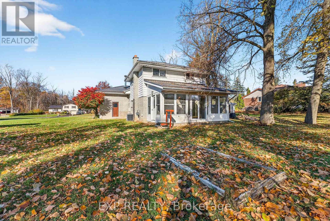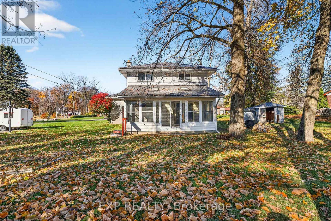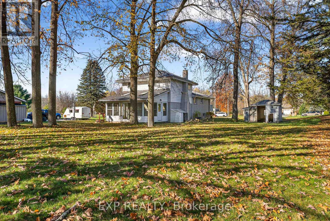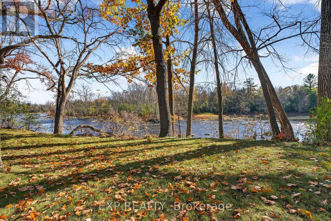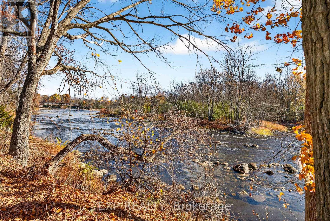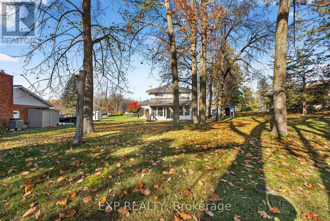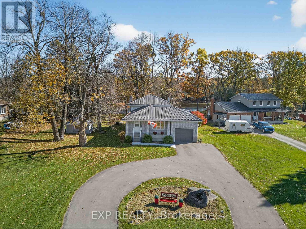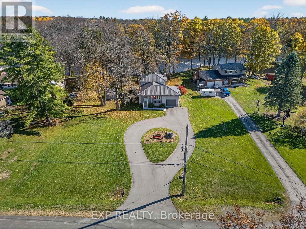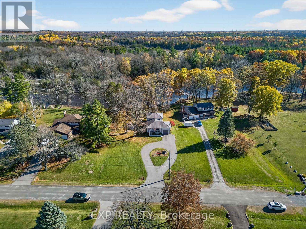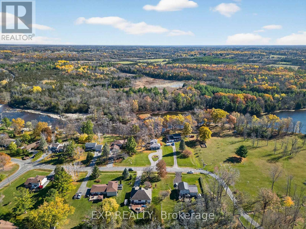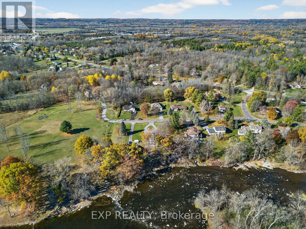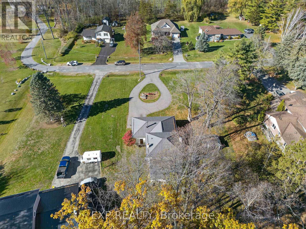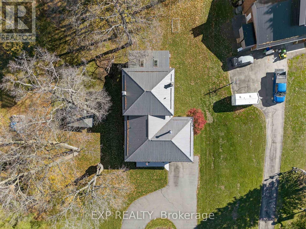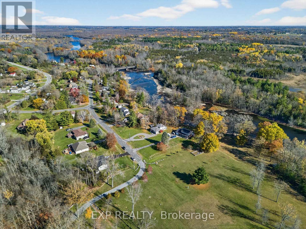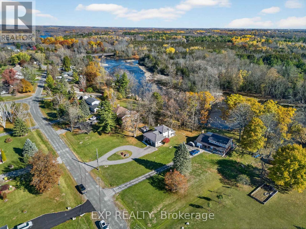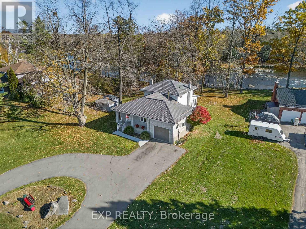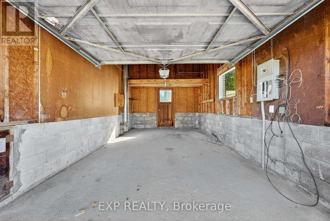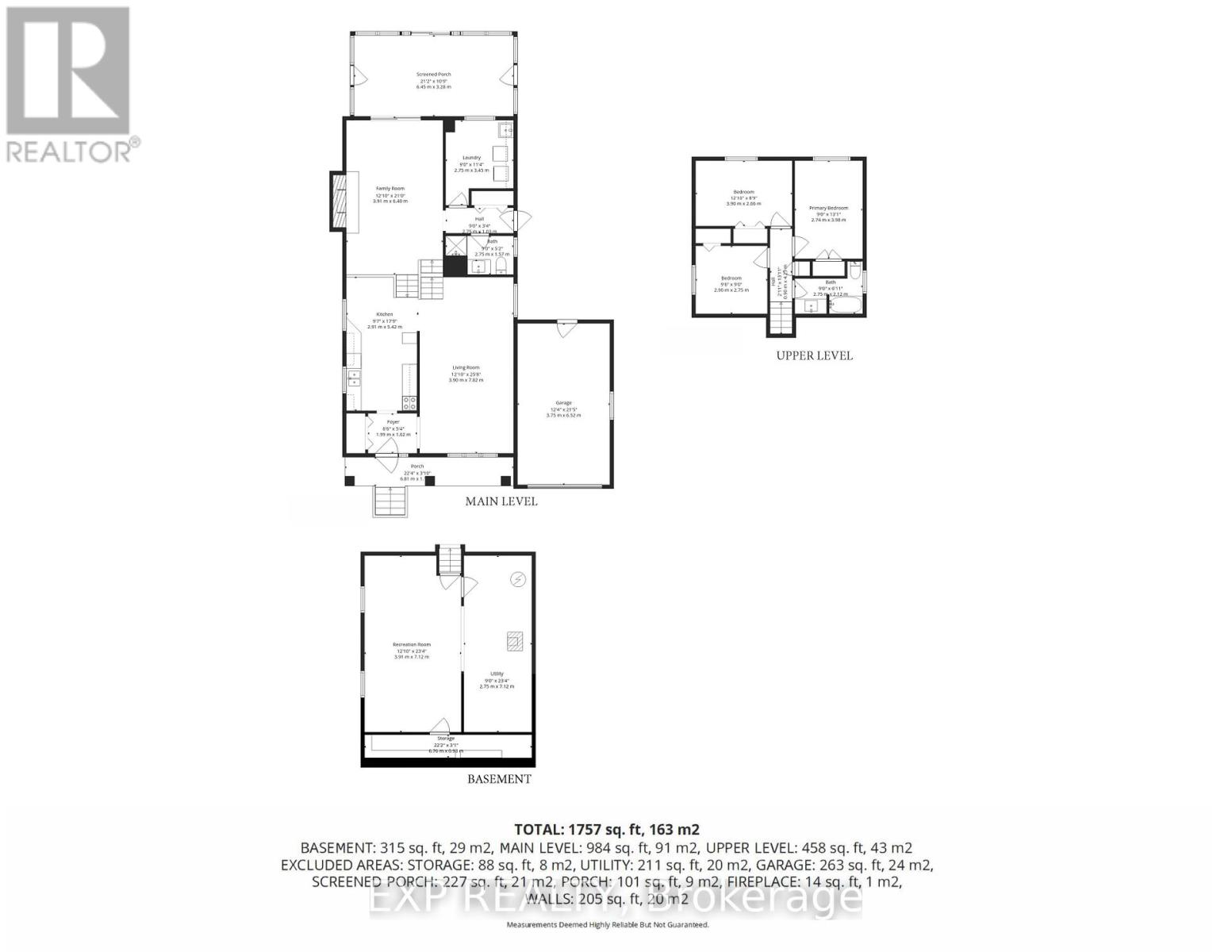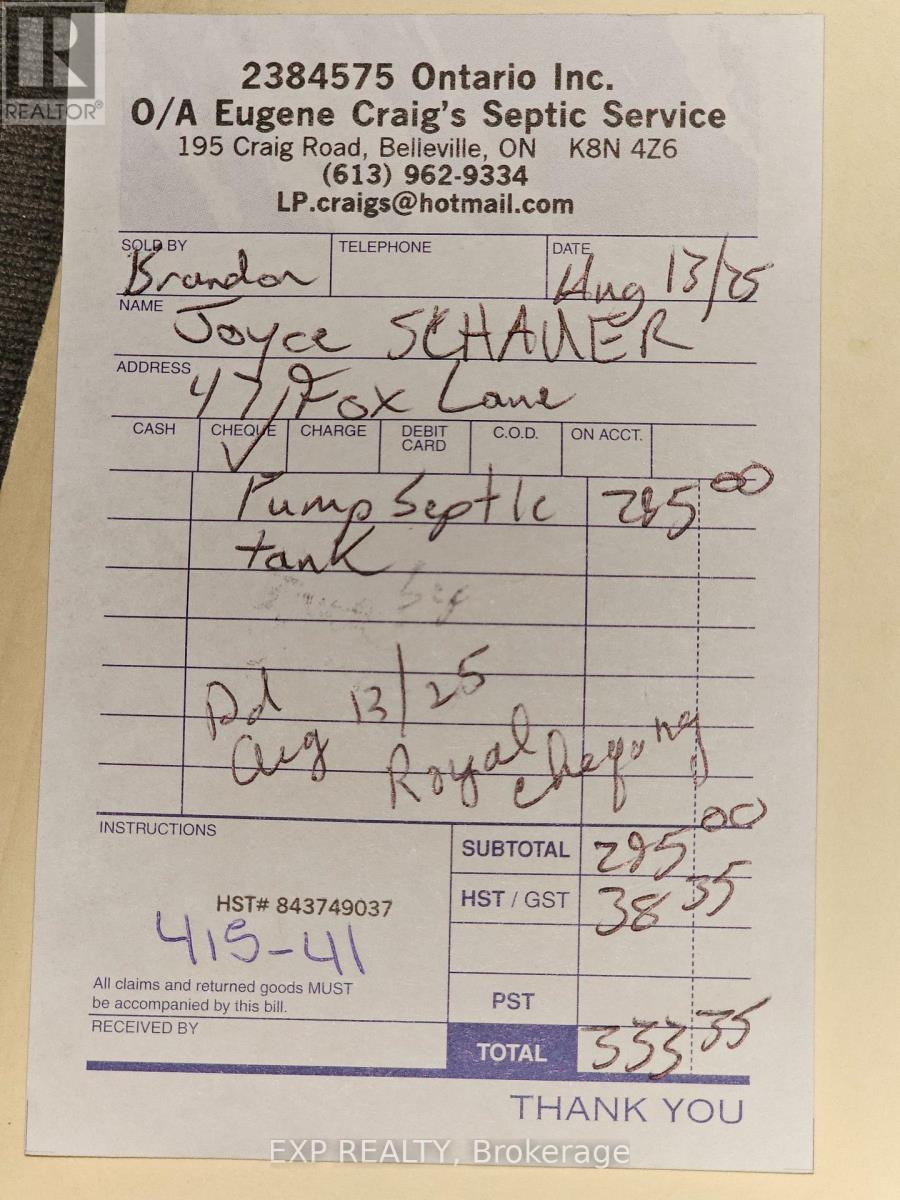47 Fox Lane Belleville (Thurlow Ward), Ontario K0K 2B0
$580,000
Welcome to your peaceful retreat on the Moira River - a beautiful back split with brick exterior that combines character, comfort, and convenience. This property offers the perfect rural tranquility without compromising city features. It is set among mature trees, a circular drive, and at the end of a cul-de-sac. This home exudes timeless appeal. From the moment you arrive, you'll feel the sense of calm that comes with living beside the water - where every day feels like a getaway. Step inside and be greeted by a spacious layout designed for both relaxation and entertaining. The eat-in kitchen provides a warm and welcoming space for family meals, while the gas fireplace and woodstove create a cozy atmosphere throughout the seasons. With its blend of natural textures and charming details, this home radiates character and comfort.The three bedrooms offer restful spaces for family or guests, complemented by two well-appointed bathrooms for added convenience. The three-season sunroom is a standout feature - the perfect spot to enjoy morning coffee, unwind with a book, or simply take in the serene views of the Moira River. The waterfront setting invites you to experience the best of outdoor living - whether it's launching a kayak, fishing from shore, or relaxing by the water's edge.The billiards table is included, making this home ideal for entertaining family and friends - both indoors and out.With its combination of charm, and unbeatable location, this home offers the best of both worlds: peaceful waterfront living just minutes from Belleville's amenities. (id:53590)
Property Details
| MLS® Number | X12494734 |
| Property Type | Single Family |
| Community Name | Thurlow Ward |
| Amenities Near By | Golf Nearby |
| Community Features | Fishing, School Bus |
| Easement | Environment Protected, None |
| Equipment Type | Water Heater |
| Features | Cul-de-sac, Irregular Lot Size |
| Parking Space Total | 7 |
| Rental Equipment Type | Water Heater |
| Structure | Porch, Shed |
| View Type | River View, View Of Water, Direct Water View |
| Water Front Name | Moira River |
| Water Front Type | Waterfront |
Building
| Bathroom Total | 2 |
| Bedrooms Above Ground | 3 |
| Bedrooms Total | 3 |
| Amenities | Fireplace(s) |
| Appliances | Water Purifier, Water Softener, Dryer, Stove, Washer, Window Coverings |
| Basement Development | Partially Finished |
| Basement Type | N/a (partially Finished) |
| Construction Style Attachment | Detached |
| Construction Style Split Level | Backsplit |
| Cooling Type | Central Air Conditioning |
| Exterior Finish | Brick, Vinyl Siding |
| Fire Protection | Smoke Detectors |
| Fireplace Present | Yes |
| Fireplace Total | 1 |
| Foundation Type | Block |
| Heating Fuel | Natural Gas |
| Heating Type | Forced Air |
| Size Interior | 1100 - 1500 Sqft |
| Type | House |
| Utility Water | Dug Well |
Parking
| Attached Garage | |
| Garage |
Land
| Access Type | Public Road |
| Acreage | No |
| Land Amenities | Golf Nearby |
| Sewer | Septic System |
| Size Depth | 255 Ft ,3 In |
| Size Frontage | 104 Ft ,1 In |
| Size Irregular | 104.1 X 255.3 Ft ; Not A True Rectangle |
| Size Total Text | 104.1 X 255.3 Ft ; Not A True Rectangle|1/2 - 1.99 Acres |
| Surface Water | River/stream |
| Zoning Description | Rr/ep |
Rooms
| Level | Type | Length | Width | Dimensions |
|---|---|---|---|---|
| Basement | Recreational, Games Room | 3.91 m | 7.12 m | 3.91 m x 7.12 m |
| Main Level | Foyer | 1.99 m | 1.62 m | 1.99 m x 1.62 m |
| Main Level | Living Room | 3.9 m | 7.82 m | 3.9 m x 7.82 m |
| Main Level | Kitchen | 2.91 m | 5.42 m | 2.91 m x 5.42 m |
| Upper Level | Bedroom | 2.74 m | 3.98 m | 2.74 m x 3.98 m |
| Upper Level | Bedroom 2 | 3.9 m | 2.66 m | 3.9 m x 2.66 m |
| Upper Level | Bedroom 3 | 2.9 m | 2.75 m | 2.9 m x 2.75 m |
| Upper Level | Bathroom | 2.75 m | 2.12 m | 2.75 m x 2.12 m |
| In Between | Family Room | 3.91 m | 6.4 m | 3.91 m x 6.4 m |
| In Between | Laundry Room | 2.75 m | 3.45 m | 2.75 m x 3.45 m |
| In Between | Bathroom | 2.75 m | 1.57 m | 2.75 m x 1.57 m |
Utilities
| Cable | Available |
| Electricity | Installed |
| Natural Gas Available | Available |
https://www.realtor.ca/real-estate/29052057/47-fox-lane-belleville-thurlow-ward-thurlow-ward
Interested?
Contact us for more information
