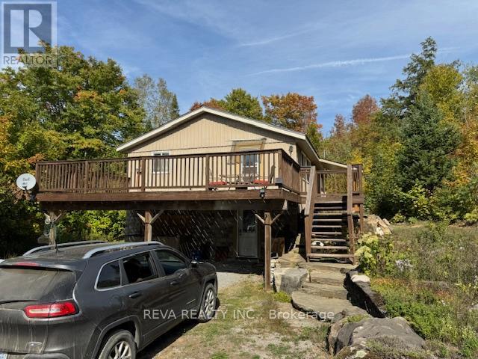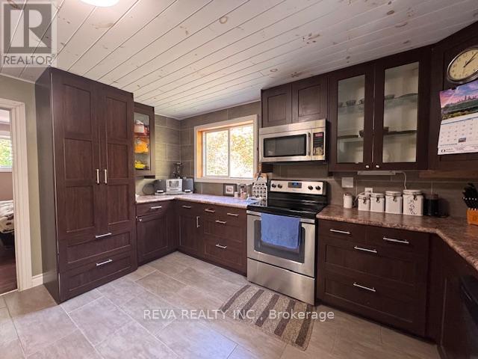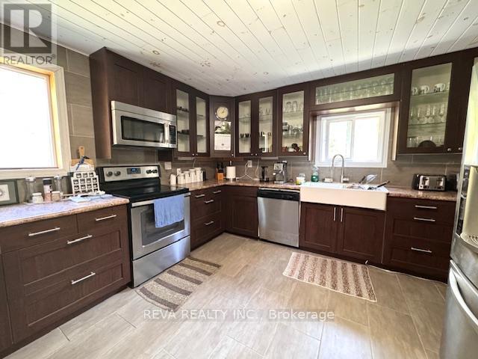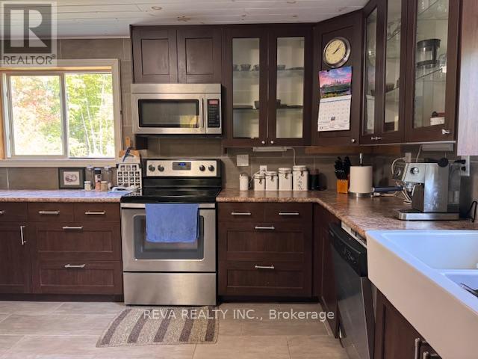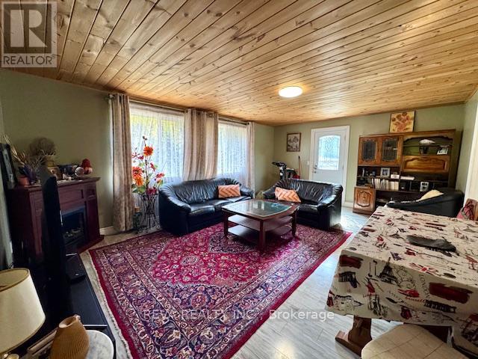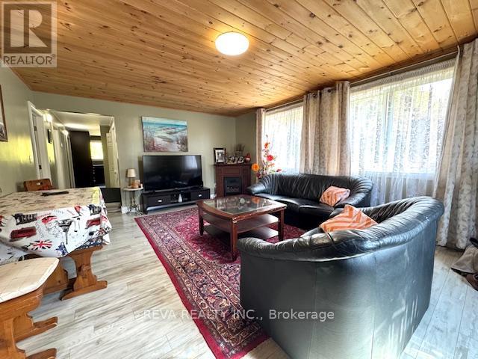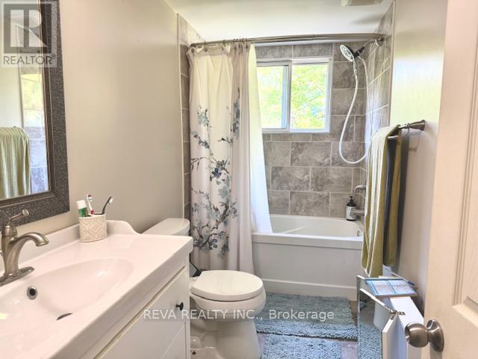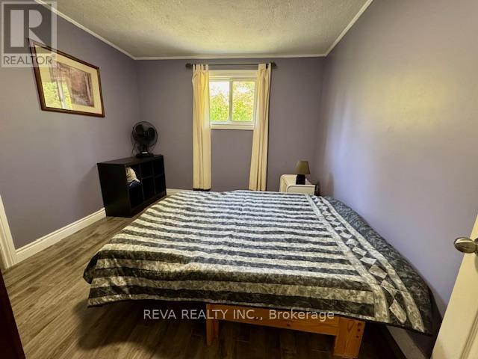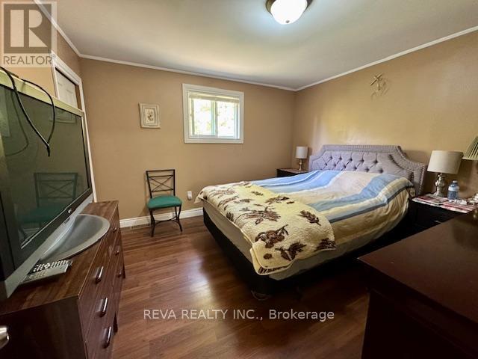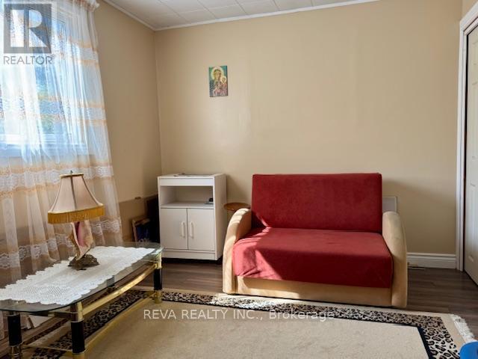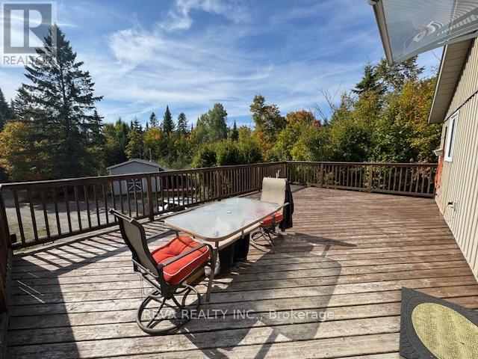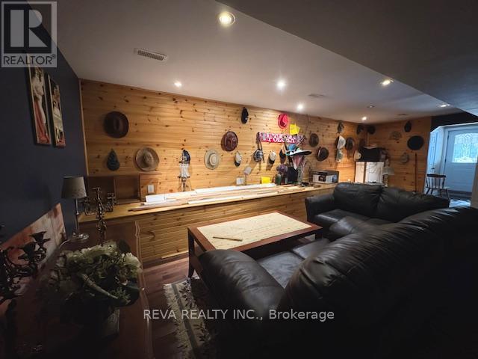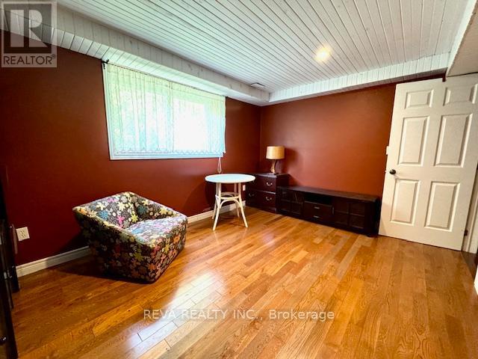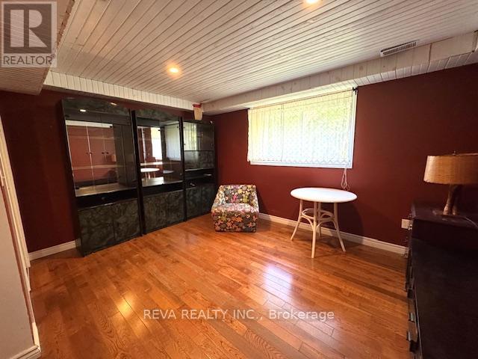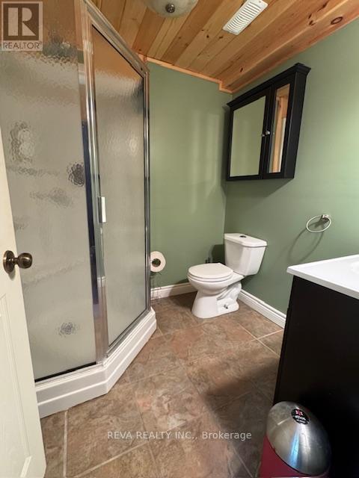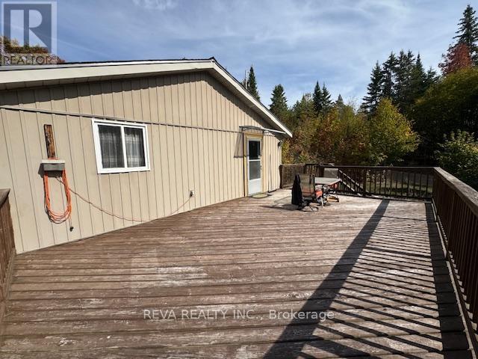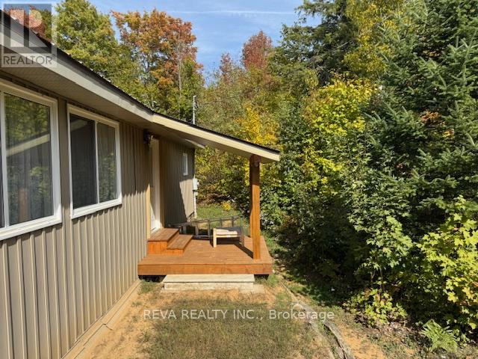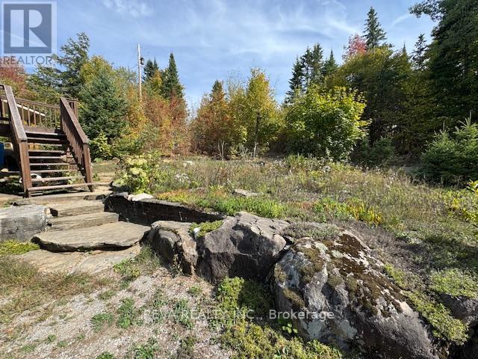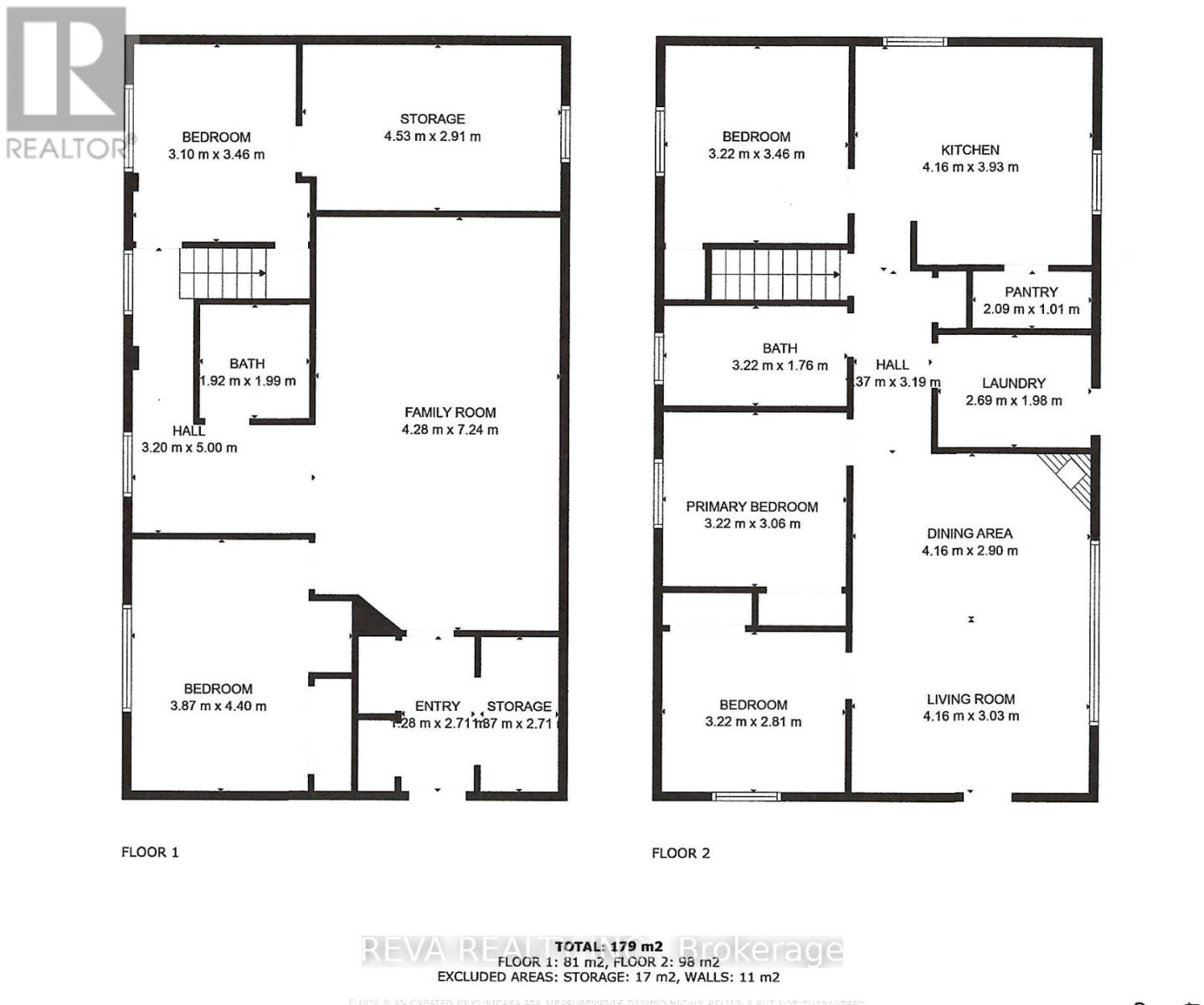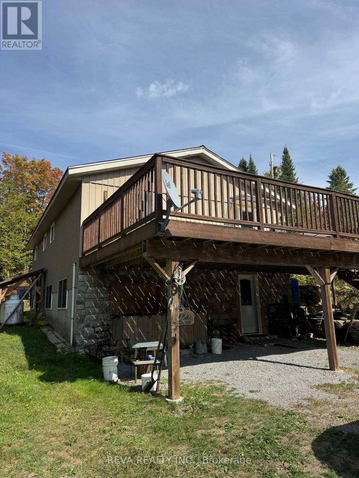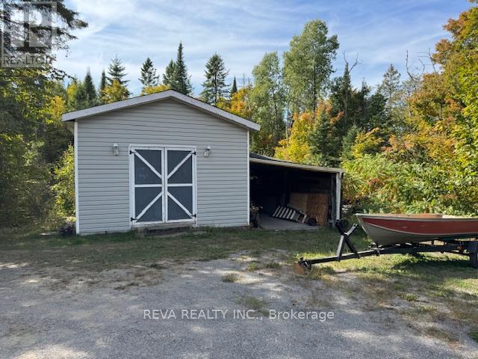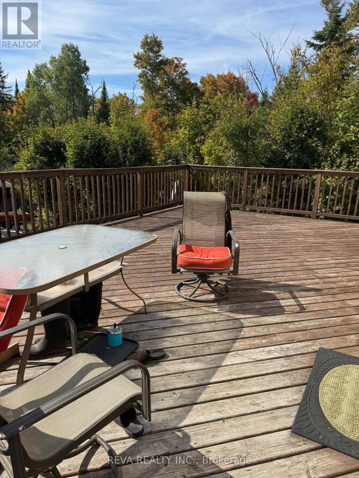472 Rose Island Road Wollaston, Ontario K0L 1P0
5 Bedroom
2 Bathroom
1500 - 2000 sqft
Forced Air
$459,000
Enjoy country living just minutes from Coe Hill. The main level offers a custom kitchen with pantry, three bedrooms, laundry room and a living room that opens to a huge deck. The lower level has its own entrance, two more bedrooms, a bathroom with shower, and a large family room. With plenty of closets, a propane furnace, drilled well, and Crown Land for enjoying the forest, this property is ready to welcome your family. (id:53590)
Property Details
| MLS® Number | X12425433 |
| Property Type | Single Family |
| Community Name | Wollaston |
| Equipment Type | Propane Tank |
| Features | Level Lot, Wooded Area, Irregular Lot Size, Sloping |
| Parking Space Total | 6 |
| Rental Equipment Type | Propane Tank |
| Structure | Shed |
Building
| Bathroom Total | 2 |
| Bedrooms Above Ground | 5 |
| Bedrooms Total | 5 |
| Age | 31 To 50 Years |
| Appliances | Dryer, Stove, Washer, Refrigerator |
| Basement Features | Walk Out |
| Basement Type | N/a |
| Construction Style Attachment | Detached |
| Exterior Finish | Vinyl Siding |
| Foundation Type | Poured Concrete |
| Heating Fuel | Propane |
| Heating Type | Forced Air |
| Stories Total | 2 |
| Size Interior | 1500 - 2000 Sqft |
| Type | House |
| Utility Water | Drilled Well |
Parking
| Carport | |
| Garage |
Land
| Access Type | Year-round Access |
| Acreage | No |
| Sewer | Septic System |
| Size Depth | 182.5 M |
| Size Frontage | 36.49 M |
| Size Irregular | 36.5 X 182.5 M |
| Size Total Text | 36.5 X 182.5 M |
| Zoning Description | Rr |
Rooms
| Level | Type | Length | Width | Dimensions |
|---|---|---|---|---|
| Second Level | Bathroom | 3.22 m | 1.76 m | 3.22 m x 1.76 m |
| Second Level | Laundry Room | 2.69 m | 1.98 m | 2.69 m x 1.98 m |
| Second Level | Bedroom 4 | 3.22 m | 3.46 m | 3.22 m x 3.46 m |
| Second Level | Kitchen | 4.16 m | 3.93 m | 4.16 m x 3.93 m |
| Second Level | Pantry | 2.09 m | 1.01 m | 2.09 m x 1.01 m |
| Second Level | Living Room | 4.16 m | 3.03 m | 4.16 m x 3.03 m |
| Second Level | Dining Room | 4.16 m | 2.9 m | 4.16 m x 2.9 m |
| Second Level | Bedroom 3 | 3.22 m | 2.81 m | 3.22 m x 2.81 m |
| Second Level | Primary Bedroom | 3.22 m | 3.06 m | 3.22 m x 3.06 m |
| Main Level | Foyer | 1.28 m | 2.71 m | 1.28 m x 2.71 m |
| Main Level | Family Room | 4.28 m | 7.24 m | 4.28 m x 7.24 m |
| Main Level | Bathroom | 1.92 m | 1.99 m | 1.92 m x 1.99 m |
| Main Level | Bedroom 2 | 3.1 m | 3.46 m | 3.1 m x 3.46 m |
| Main Level | Bedroom 3 | 3.87 m | 4.4 m | 3.87 m x 4.4 m |
| Main Level | Other | 4.53 m | 2.91 m | 4.53 m x 2.91 m |
https://www.realtor.ca/real-estate/28910464/472-rose-island-road-wollaston-wollaston
Interested?
Contact us for more information
