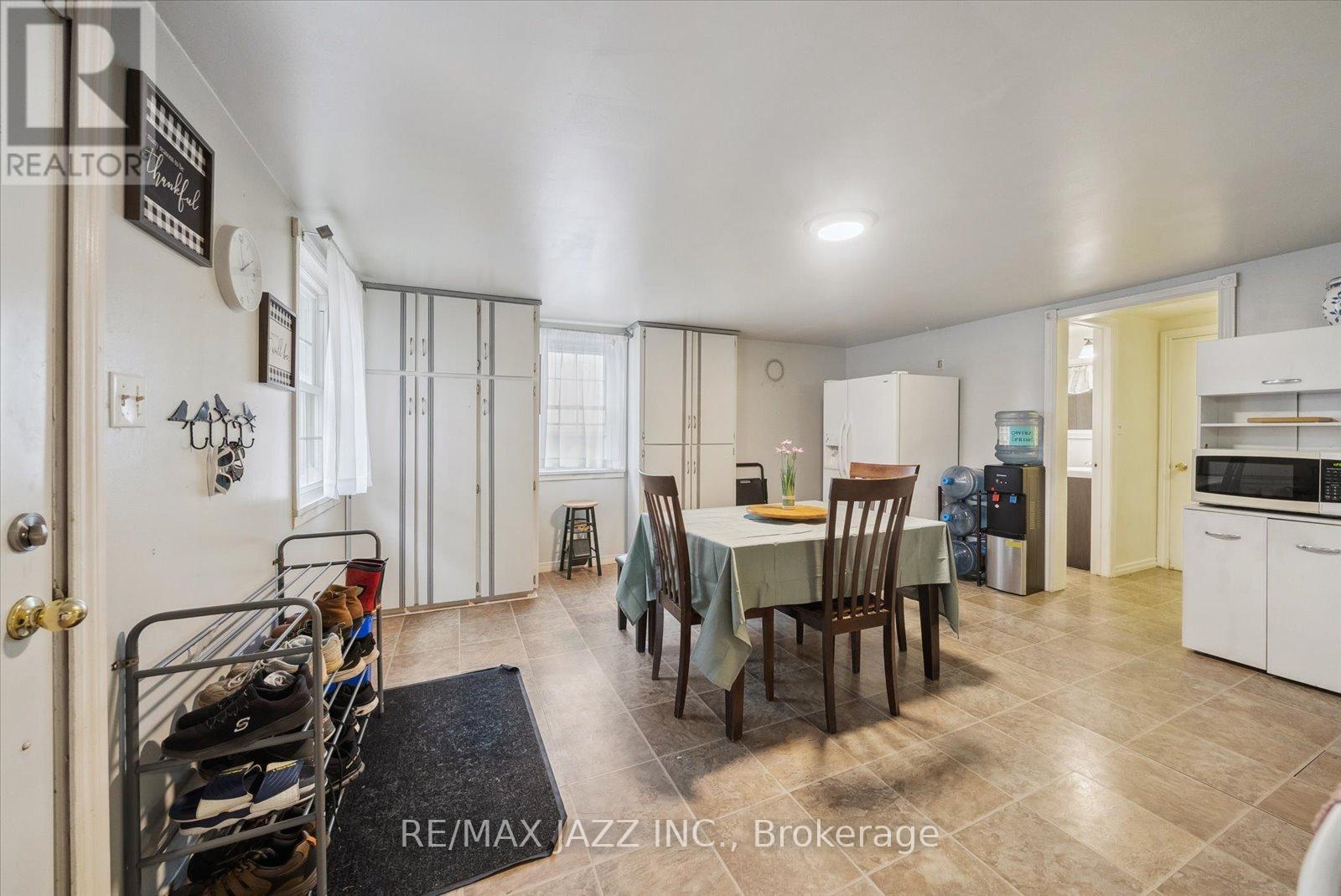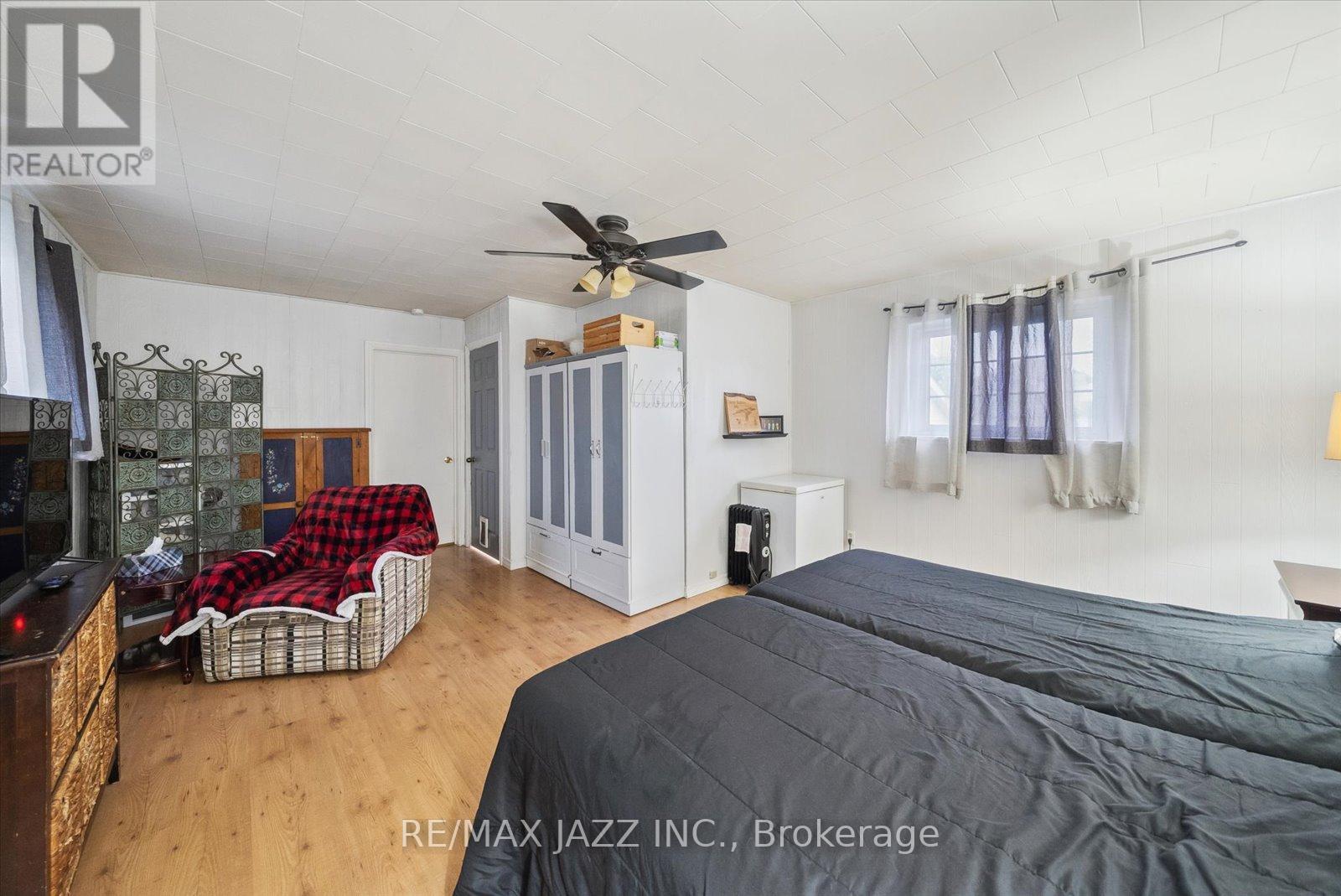48 Campbellford Road Stirling-Rawdon (Stirling Ward), Ontario K0K 3E0
$399,900
Welcome to 48 Campbellford Rd, in the quaint village of Stirling. This friendly community is 25 minutes north of Belleville & 30 minutes northeast of Trenton, which offers a slew of activities for families & outdoor enthusiasts alike! This spacious century home was built in 1870 and was apparently a single room school house! It has evolved over the years and now offers so much potential! All the rooms are generous in size with 2 newer bathrooms - a 3 piece on the main and a 4 pce on the 2nd. The primary bedroom on the main floor could also be a family room or an in-law bachelor style suite! The large fenced yard is perfect for the kids with a one year old above ground pool for summer fun! There are 2 garages - a single & a double and tons of parking for all your toys! The trail just minutes from the home merges with the Trans-Canada Trail making it an ideal location for 4 season fun! Newer furnace and windows, so you can focus on the fun stuff! Windows 2010. HWT owned & Gas Furnace 2017. No survey. (id:53590)
Property Details
| MLS® Number | X12098178 |
| Property Type | Single Family |
| Community Name | Stirling Ward |
| Amenities Near By | Place Of Worship, Schools |
| Community Features | Community Centre |
| Equipment Type | None |
| Features | Flat Site |
| Parking Space Total | 11 |
| Pool Type | Above Ground Pool |
| Rental Equipment Type | None |
| Structure | Deck |
Building
| Bathroom Total | 2 |
| Bedrooms Above Ground | 3 |
| Bedrooms Total | 3 |
| Age | 100+ Years |
| Appliances | Water Heater, Water Meter, Water Softener, Dryer, Stove, Washer, Window Coverings, Refrigerator |
| Basement Development | Unfinished |
| Basement Features | Separate Entrance |
| Basement Type | N/a (unfinished) |
| Construction Style Attachment | Detached |
| Exterior Finish | Aluminum Siding |
| Fire Protection | Smoke Detectors |
| Flooring Type | Laminate, Vinyl |
| Foundation Type | Block, Stone |
| Heating Fuel | Natural Gas |
| Heating Type | Forced Air |
| Stories Total | 2 |
| Size Interior | 1500 - 2000 Sqft |
| Type | House |
| Utility Water | Municipal Water |
Parking
| Detached Garage | |
| Garage |
Land
| Acreage | No |
| Fence Type | Fenced Yard |
| Land Amenities | Place Of Worship, Schools |
| Sewer | Sanitary Sewer |
| Size Depth | 129 Ft ,3 In |
| Size Frontage | 88 Ft |
| Size Irregular | 88 X 129.3 Ft |
| Size Total Text | 88 X 129.3 Ft |
Rooms
| Level | Type | Length | Width | Dimensions |
|---|---|---|---|---|
| Main Level | Living Room | 5.66 m | 3.61 m | 5.66 m x 3.61 m |
| Main Level | Dining Room | 5.59 m | 4.93 m | 5.59 m x 4.93 m |
| Main Level | Kitchen | 4.7 m | 4.67 m | 4.7 m x 4.67 m |
| Main Level | Primary Bedroom | 5.92 m | 4.57 m | 5.92 m x 4.57 m |
| Main Level | Bedroom 2 | 4.01 m | 3.76 m | 4.01 m x 3.76 m |
| Main Level | Bedroom 3 | 3.86 m | 2.69 m | 3.86 m x 2.69 m |
| Main Level | Laundry Room | 1.78 m | 1.47 m | 1.78 m x 1.47 m |
Interested?
Contact us for more information








































