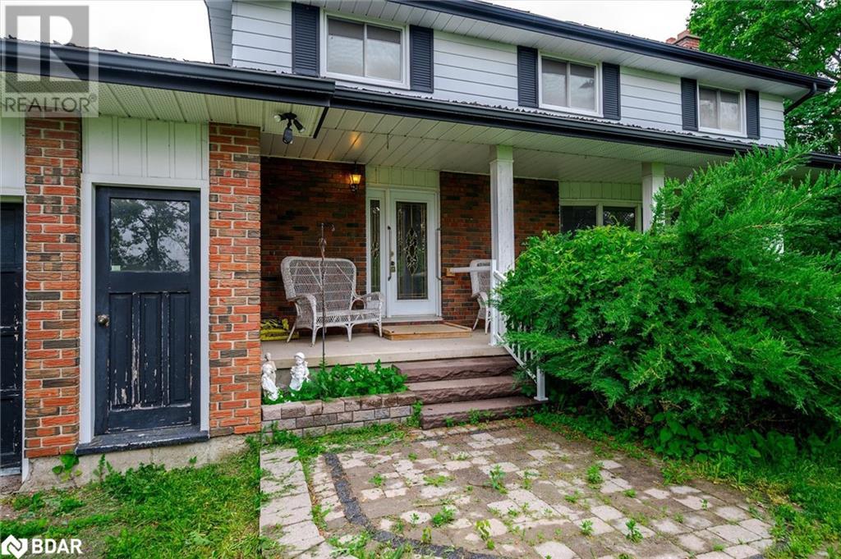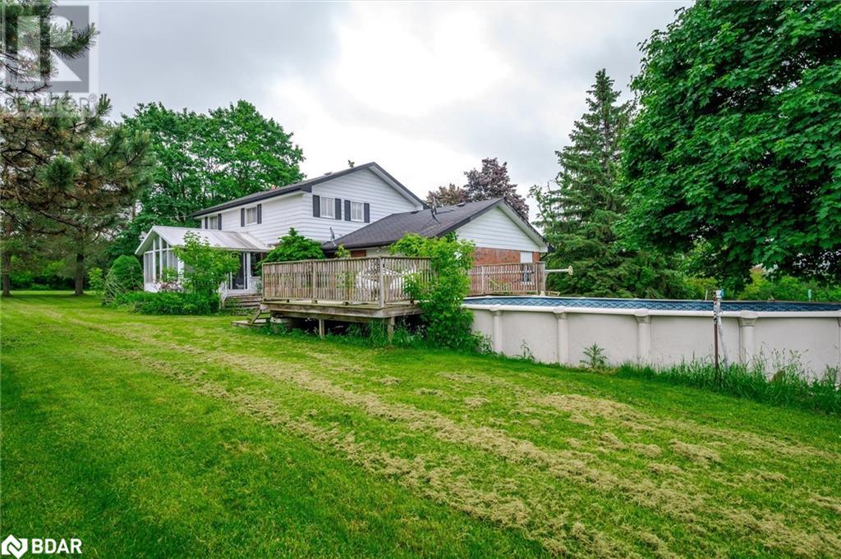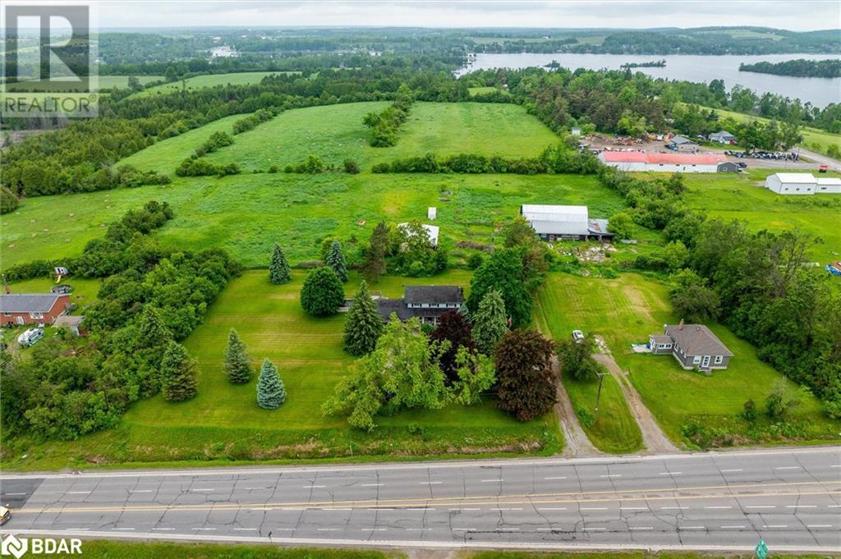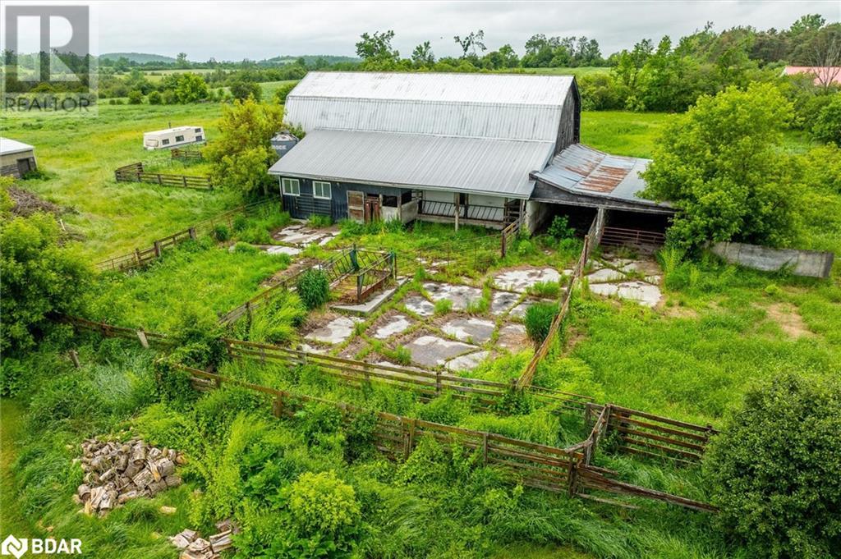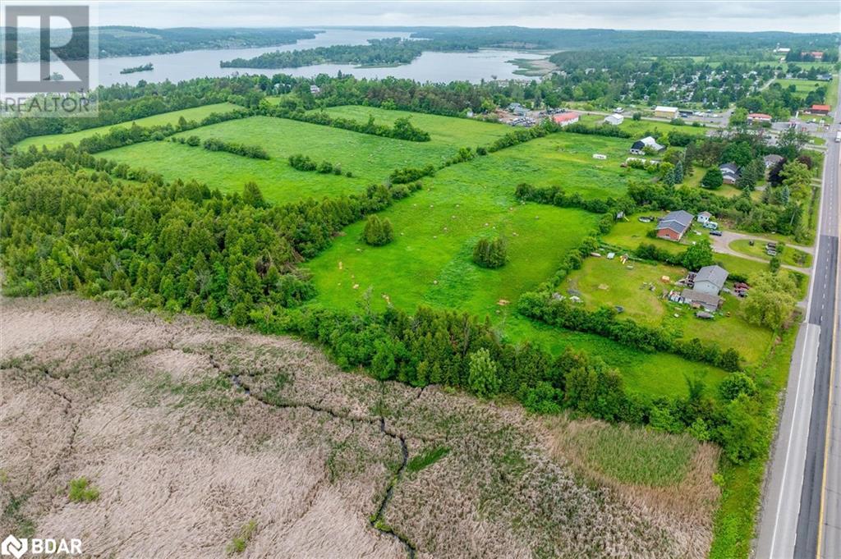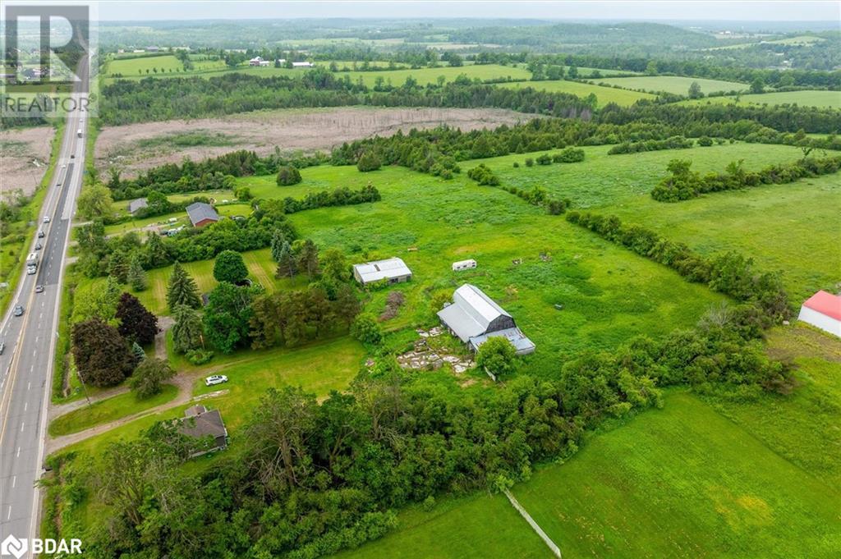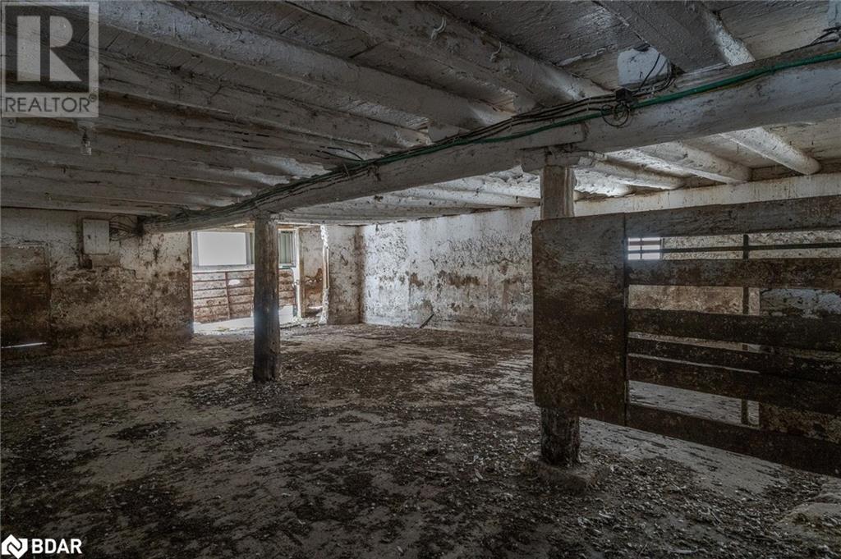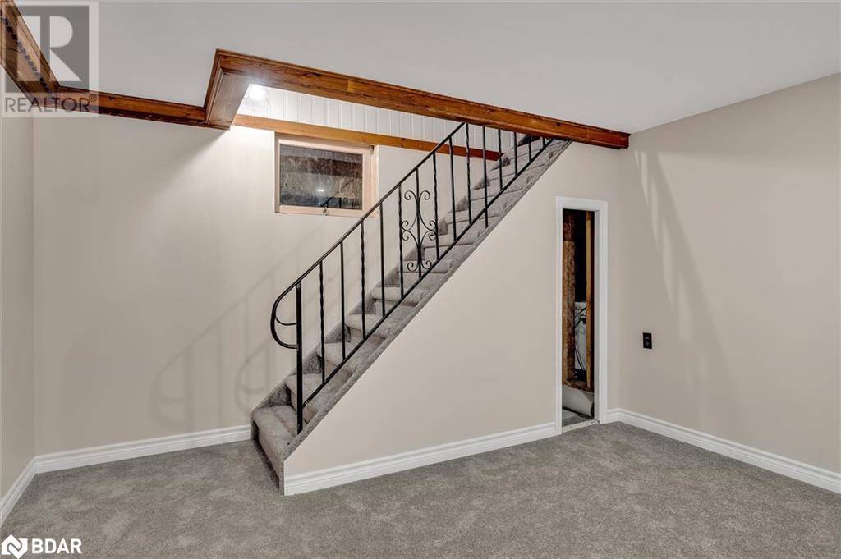4925 Highway 7 Omemee, Ontario K0L 2W0
$1,300,000
70-Acre Farm in Prime Location - Just West of Peterborough at Fowlers Corners. A great opportunity to own a 70-acre farm with high visibility and multiple access points featuring frontage on Highway 7 (2 entrances) and Frank Hill Road (2 entrances). The well-built 2-storey home is waiting for your vision. It features 4 bedrooms and 1.5 bathrooms, an eat-in kitchen, formal dining room, and a cozy 3-season Prestige sunroom. The full, partially finished basement includes a spacious rec. room with woodstove, plus a new hydro panel (2025) and the 2-car garage offers inside entry to the home. Outbuildings include a barn with hydro, water, and hay loft, and a steel drive shed with hydro - perfect for equipment storage or livestock. Approximately 55 acres are currently used for hay and pasture. Whether you're looking to farm, invest, or enjoy a peaceful rural lifestyle with city convenience nearby, this property is a must-see. (id:53590)
Property Details
| MLS® Number | 40739446 |
| Property Type | Agriculture |
| Amenities Near By | Shopping |
| Community Features | High Traffic Area, School Bus |
| Equipment Type | Water Heater |
| Farm Type | Other |
| Features | Sump Pump |
| Parking Space Total | 12 |
| Pool Type | Above Ground Pool |
| Rental Equipment Type | Water Heater |
| Structure | Drive Shed, Barn |
Building
| Bathroom Total | 2 |
| Bedrooms Above Ground | 4 |
| Bedrooms Total | 4 |
| Architectural Style | 2 Level |
| Basement Development | Partially Finished |
| Basement Type | Full (partially Finished) |
| Constructed Date | 1967 |
| Cooling Type | Central Air Conditioning |
| Exterior Finish | Aluminum Siding, Brick Veneer |
| Fireplace Fuel | Wood |
| Fireplace Present | Yes |
| Fireplace Total | 1 |
| Fireplace Type | Stove |
| Foundation Type | Block |
| Half Bath Total | 1 |
| Heating Type | Forced Air, Heat Pump |
| Stories Total | 2 |
| Size Interior | 2693 Sqft |
| Utility Water | Drilled Well |
Parking
| Attached Garage |
Land
| Acreage | Yes |
| Land Amenities | Shopping |
| Sewer | Septic System |
| Size Irregular | 72.85 |
| Size Total | 72.85 Ac|50 - 100 Acres |
| Size Total Text | 72.85 Ac|50 - 100 Acres |
| Zoning Description | A1 & Ep |
Rooms
| Level | Type | Length | Width | Dimensions |
|---|---|---|---|---|
| Second Level | 4pc Bathroom | 8'3'' x 7'8'' | ||
| Second Level | Bedroom | 13'9'' x 11'5'' | ||
| Second Level | Bedroom | 12'6'' x 11'5'' | ||
| Second Level | Bedroom | 13'3'' x 10'1'' | ||
| Second Level | Bedroom | 21'9'' x 9'11'' | ||
| Basement | Storage | 34'0'' x 10'1'' | ||
| Basement | Recreation Room | 34'3'' x 12'5'' | ||
| Main Level | Office | 18'10'' x 7'2'' | ||
| Main Level | 2pc Bathroom | 7'2'' x 4'3'' | ||
| Main Level | Sunroom | 14'11'' x 14'5'' | ||
| Main Level | Kitchen | 15'0'' x 10'4'' | ||
| Main Level | Dining Room | 10'9'' x 10'4'' | ||
| Main Level | Living Room | 23'11'' x 12'3'' |
https://www.realtor.ca/real-estate/28444380/4925-highway-7-omemee
Interested?
Contact us for more information



