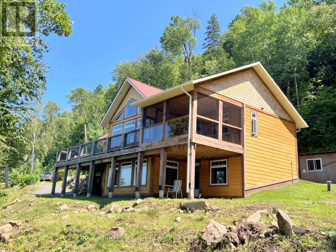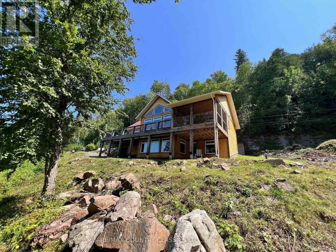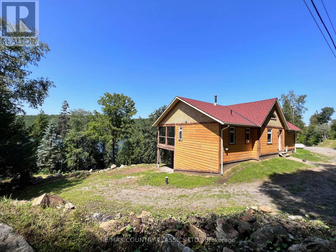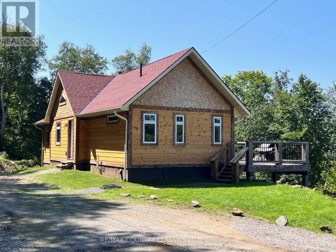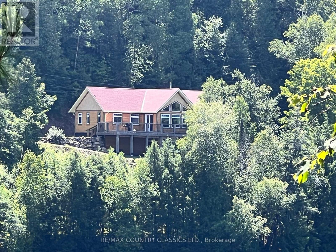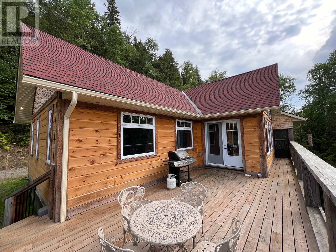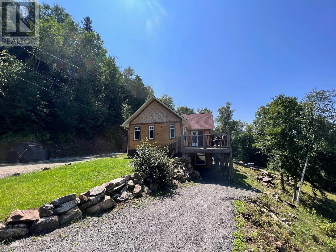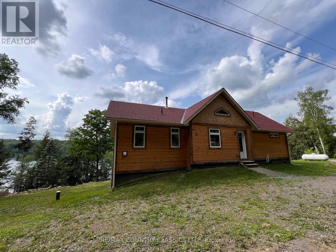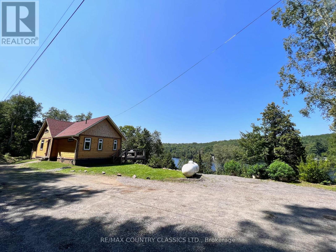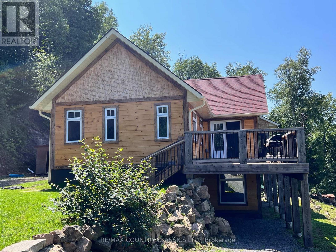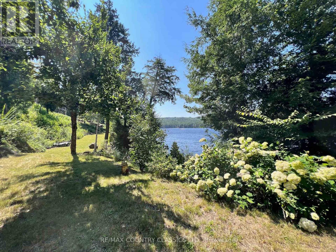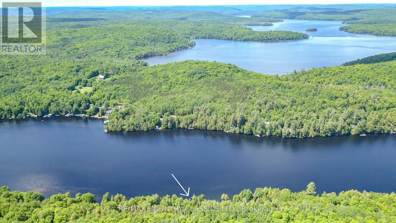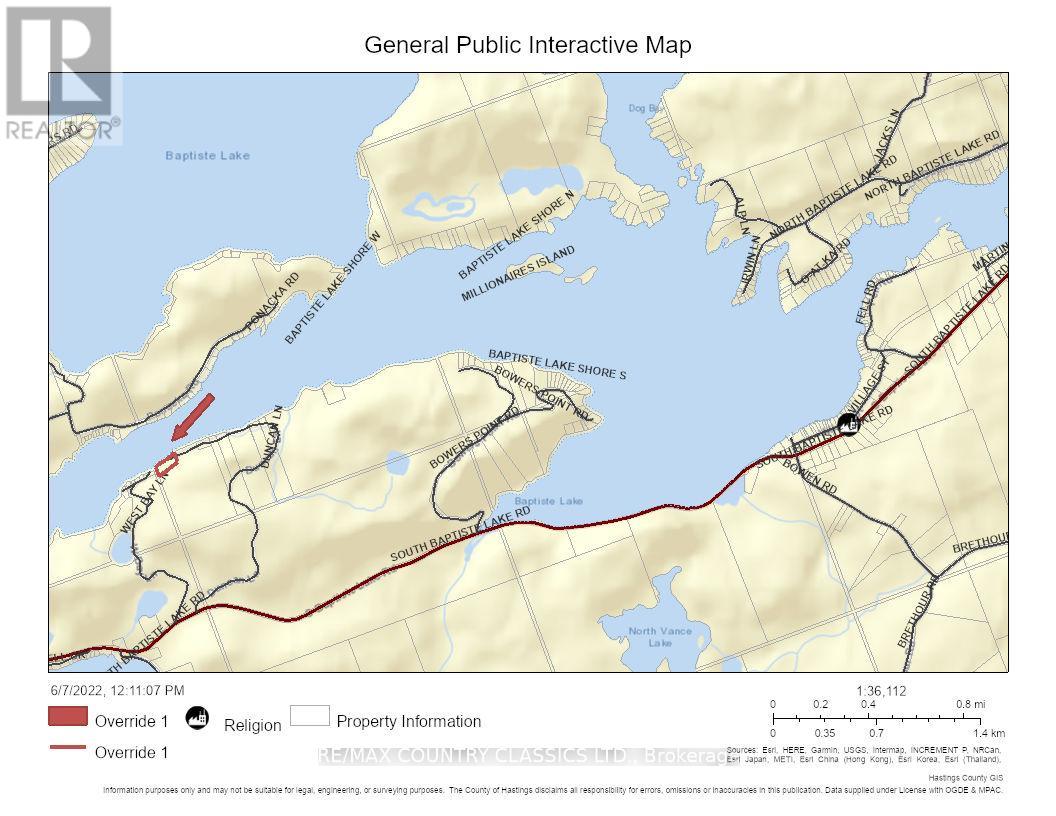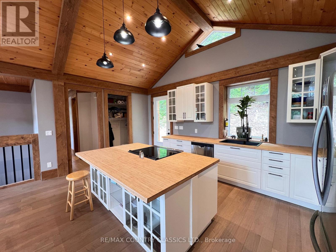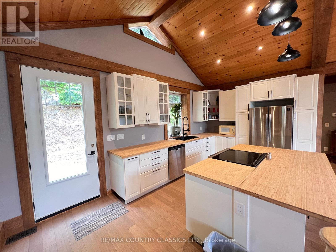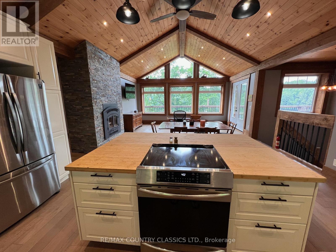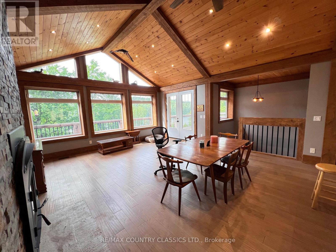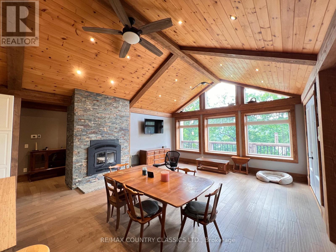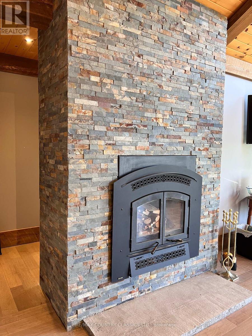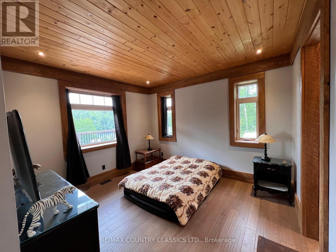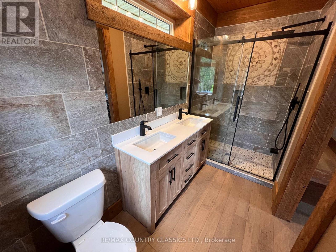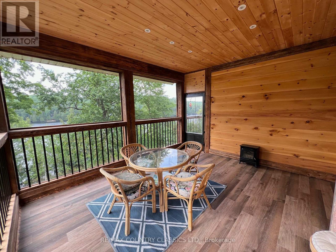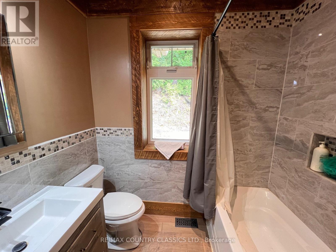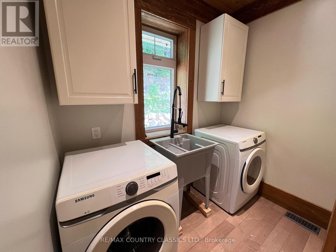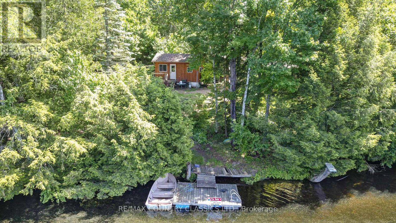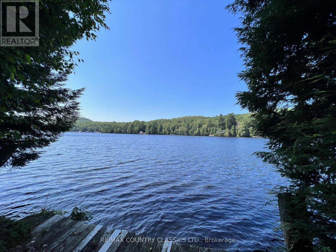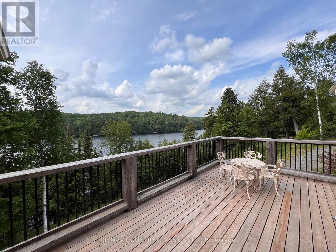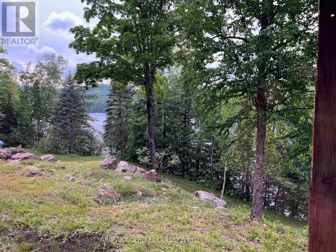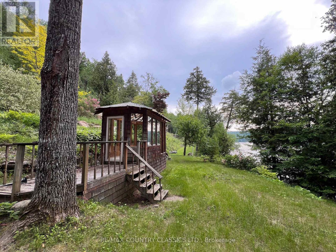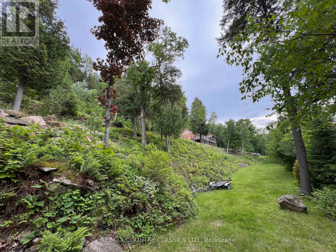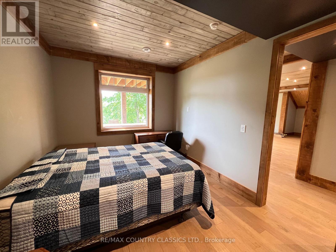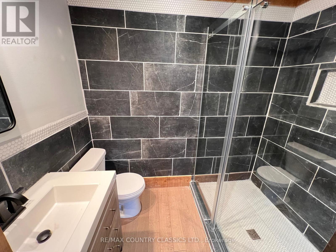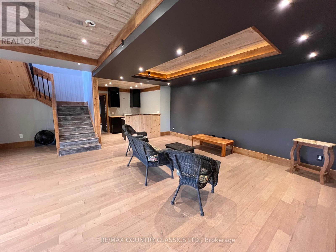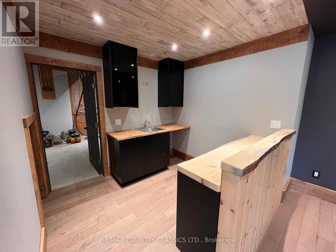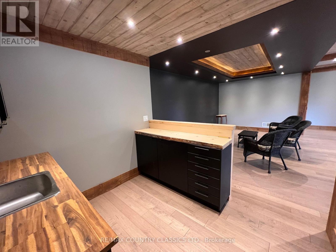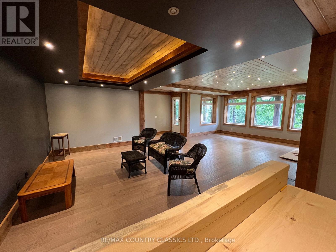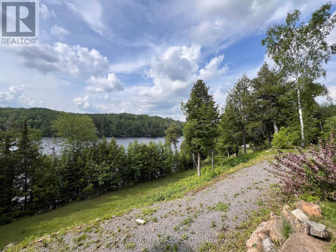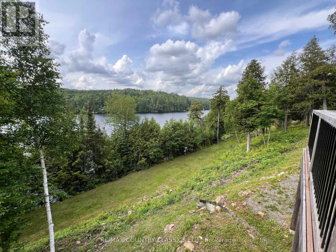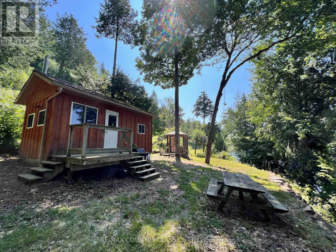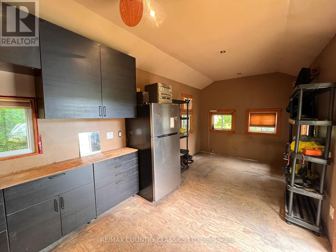518 Duncan Lane Hastings Highlands (Herschel Ward), Ontario K0L 1C0
$1,400,000
Baptiste Lake - looking for an exceptional property - this is it! Gorgeous 3 bedroom cottage/home is only 6 years old and located on prestigious West bay with western exposure & fantastic view. Private well treed lot has 530' of deep clean waterfront & 2.15 acres. 1200 sq ft main floor features engineered hardwood floors, amazing hand crafted trim & beams, stone fireplace, vaulted pine ceilings, pot lights, open concept living rm/dining rm & kitchen, centre island, master bedroom with ensuite & walk-in closet, 2bathrooms & floor to ceiling windows. Both a large deck & spacious screen porch overlooking the lake. Full W/O basement with pine ceiling, pot lights, 3rd bedroom, rec room, utility room, lovely built-in bar & 3rd bathroom. There is a 10 x 30 Bunkie with 60 amp panel for your extra company, & a gazebo. Very private property at end of the road surrounded by trees. Seasonal road has been plowed by the seller in the past at his expense. Regular road cost is $500 per year. Cottage has drilled well, IC foundation, propane furnace, Bell internet and is wired for a generator. Hydro is approx 100 per month. Amazing property and a great location to enjoy Baptiste Lake! (id:53590)
Property Details
| MLS® Number | X12166871 |
| Property Type | Single Family |
| Community Name | Herschel Ward |
| Amenities Near By | Hospital, Marina |
| Easement | Unknown |
| Equipment Type | Propane Tank |
| Features | Cul-de-sac, Wooded Area, Irregular Lot Size, Open Space, Carpet Free, Gazebo |
| Parking Space Total | 8 |
| Rental Equipment Type | Propane Tank |
| Structure | Deck, Shed, Dock |
| View Type | Lake View, Direct Water View |
| Water Front Name | Baptiste Lake |
| Water Front Type | Waterfront |
Building
| Bathroom Total | 3 |
| Bedrooms Above Ground | 3 |
| Bedrooms Total | 3 |
| Age | 6 To 15 Years |
| Amenities | Fireplace(s) |
| Appliances | Water Heater, Dishwasher, Dryer, Stove, Washer, Refrigerator |
| Architectural Style | Bungalow |
| Basement Development | Finished |
| Basement Features | Walk Out |
| Basement Type | N/a (finished) |
| Construction Style Attachment | Detached |
| Cooling Type | Air Exchanger |
| Exterior Finish | Wood |
| Fire Protection | Smoke Detectors |
| Fireplace Present | Yes |
| Flooring Type | Hardwood |
| Foundation Type | Insulated Concrete Forms |
| Heating Fuel | Propane |
| Heating Type | Forced Air |
| Stories Total | 1 |
| Size Interior | 1100 - 1500 Sqft |
| Type | House |
| Utility Water | Drilled Well |
Parking
| No Garage |
Land
| Access Type | Private Docking |
| Acreage | Yes |
| Land Amenities | Hospital, Marina |
| Sewer | Septic System |
| Size Depth | 240 Ft ,3 In |
| Size Frontage | 530 Ft |
| Size Irregular | 530 X 240.3 Ft |
| Size Total Text | 530 X 240.3 Ft|2 - 4.99 Acres |
| Zoning Description | Lsr |
Rooms
| Level | Type | Length | Width | Dimensions |
|---|---|---|---|---|
| Lower Level | Bathroom | 1.52 m | 2.31 m | 1.52 m x 2.31 m |
| Lower Level | Recreational, Games Room | 9.14 m | 5.49 m | 9.14 m x 5.49 m |
| Lower Level | Bedroom 3 | 3.35 m | 3.81 m | 3.35 m x 3.81 m |
| Lower Level | Utility Room | 3.48 m | 5.44 m | 3.48 m x 5.44 m |
| Lower Level | Other | 2.44 m | 2.64 m | 2.44 m x 2.64 m |
| Main Level | Kitchen | 5.49 m | 9.14 m | 5.49 m x 9.14 m |
| Main Level | Primary Bedroom | 3.51 m | 3.81 m | 3.51 m x 3.81 m |
| Main Level | Bedroom 2 | 2.9 m | 3.05 m | 2.9 m x 3.05 m |
| Main Level | Laundry Room | 1.75 m | 2.29 m | 1.75 m x 2.29 m |
| Main Level | Bathroom | 1.42 m | 2.21 m | 1.42 m x 2.21 m |
| Main Level | Bathroom | 1.47 m | 3.47 m | 1.47 m x 3.47 m |
Utilities
| Wireless | Available |
| Electricity Connected | Connected |
| Telephone | Nearby |
Interested?
Contact us for more information
