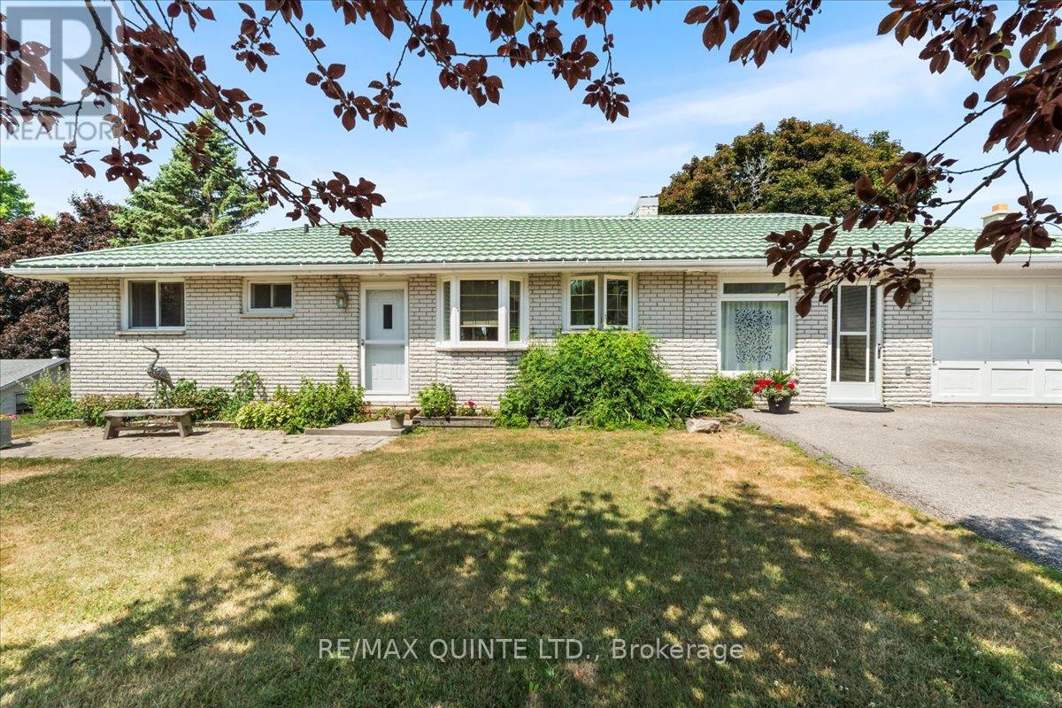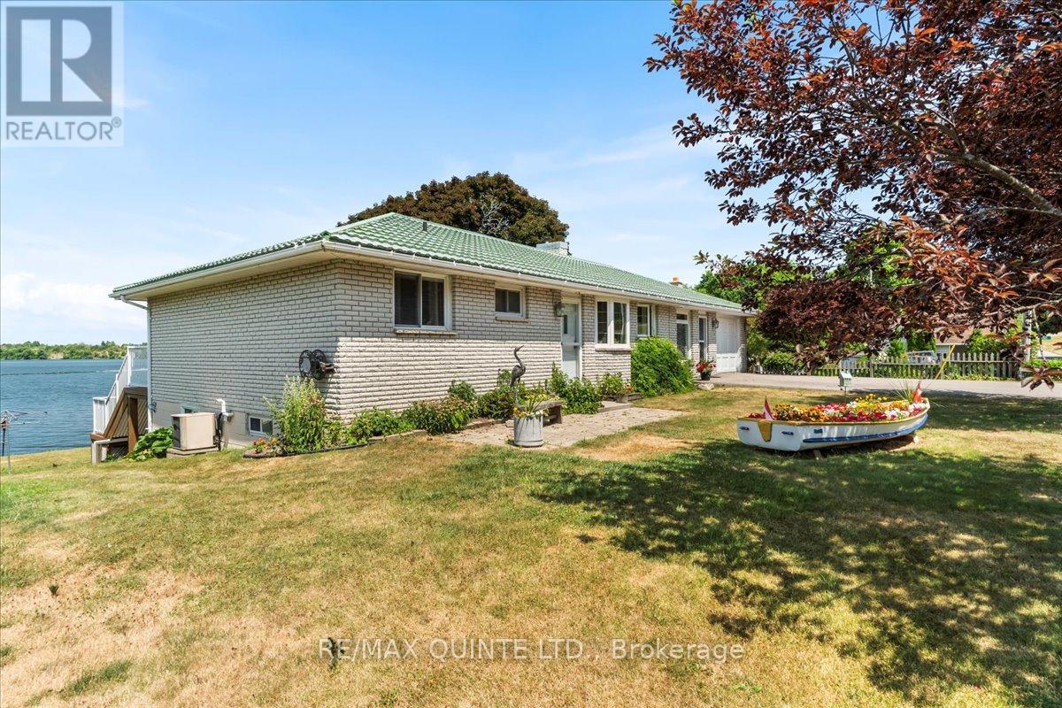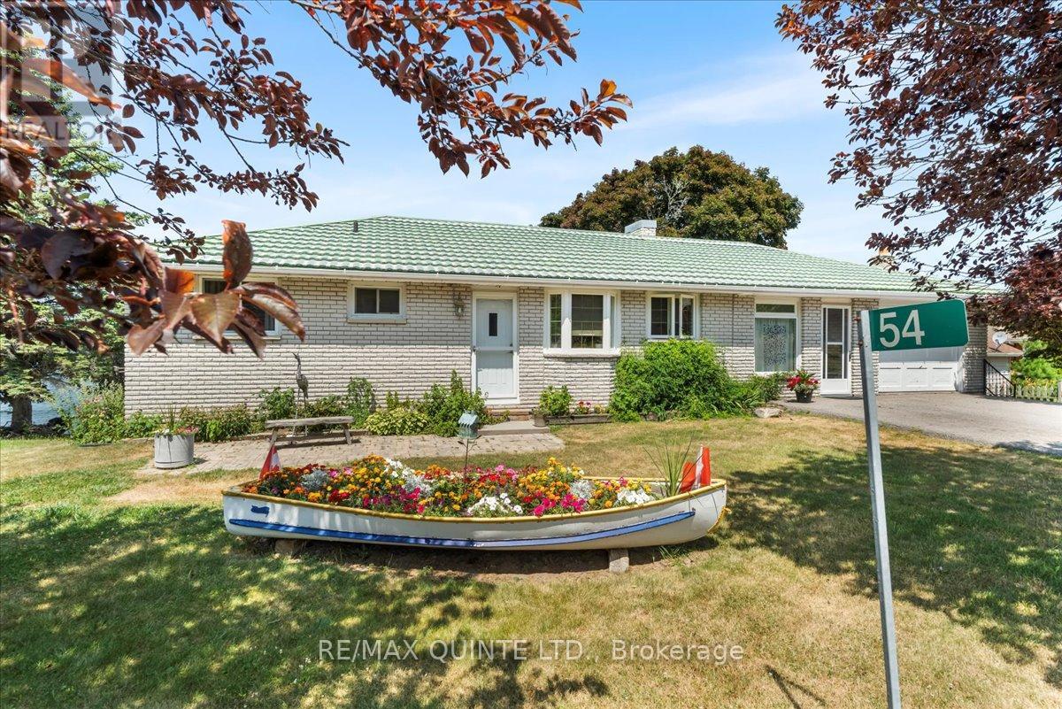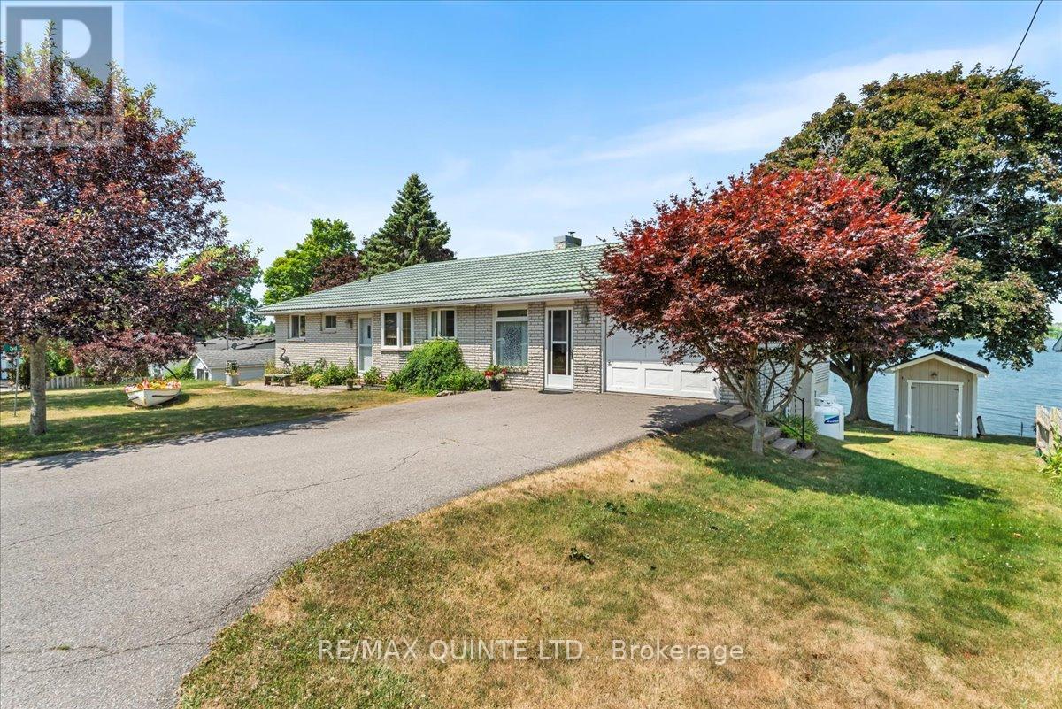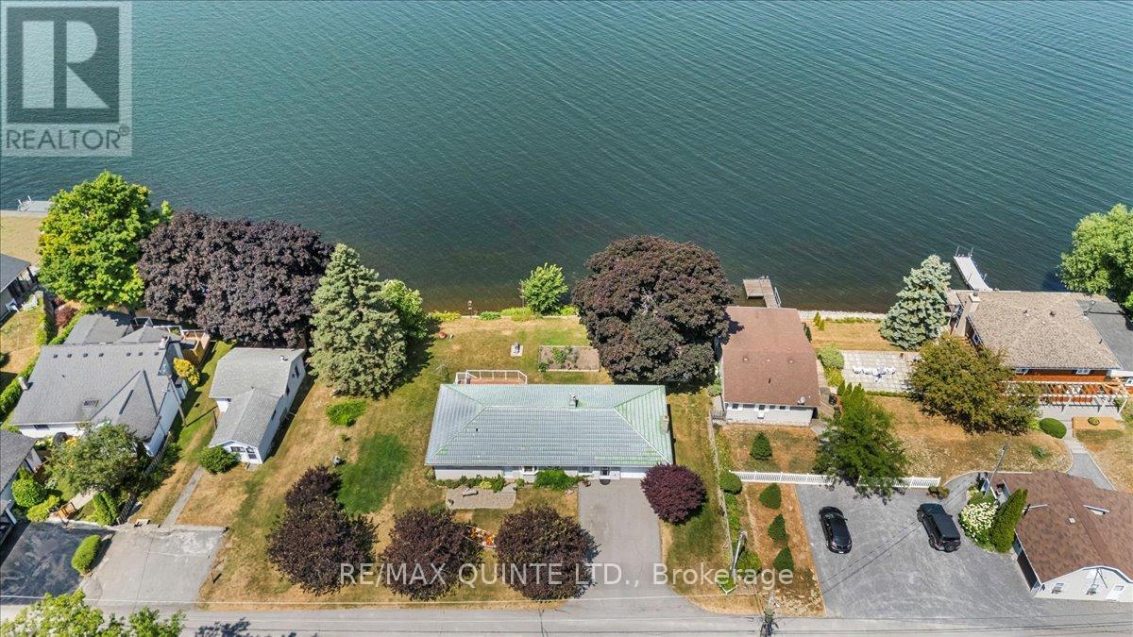3 Bedroom
2 Bathroom
1100 - 1500 sqft
Bungalow
Fireplace
Central Air Conditioning
Baseboard Heaters
Waterfront
Landscaped
$1,185,000
Welcome to 54 Cedar Lane - Waterfront Living on Picton Bay. Experience the ultimate in waterfront living with this meticulously maintained 2+1 bedroom bungalow, nestled in a warm, private community on picturesque Picton Bay. Situated on a quiet private road, this stunning property boasts 130 feet of pristine shoreline, complete with a private dock and boat launch - perfect for boating, fishing, or simply soaking in the breathtaking sunsets. Inside, enjoy a spacious open-concept kitchen and dining area that opens onto a large deck with panoramic water views. The living room and primary bedroom also overlook the bay, offering tranquil views to start and end your day. The walk-out lower level features a generous family room, a third bedroom, and a convenient second kitchen - perfect for guests or in-law potential. Step outside to a covered patio beneath the upper deck, ideal for relaxing or entertaining while staying protected from the elements. The beautifully landscaped grounds are a testament to loving care, complemented by a garden shed and a large workshop located under the attached one-car garage, providing excellent storage and workspace. Whether you're seeking recreation or relaxation, this property offers it all. Just minutes from Glenora Ferry, 30 minutes to Hwy 401, and close to the area's top shopping, dining, wineries, golf, and County attractions. Don't miss this rare opportunity to own a piece of waterfront paradise in Prince Edward County! (id:53590)
Property Details
|
MLS® Number
|
X12299728 |
|
Property Type
|
Single Family |
|
Community Name
|
Picton |
|
Amenities Near By
|
Golf Nearby, Hospital, Marina |
|
Community Features
|
Fishing, Community Centre |
|
Easement
|
Unknown |
|
Equipment Type
|
Propane Tank |
|
Features
|
Sloping, Flat Site |
|
Parking Space Total
|
3 |
|
Rental Equipment Type
|
Propane Tank |
|
Structure
|
Deck, Shed |
|
View Type
|
Direct Water View |
|
Water Front Name
|
Picton Bay |
|
Water Front Type
|
Waterfront |
Building
|
Bathroom Total
|
2 |
|
Bedrooms Above Ground
|
3 |
|
Bedrooms Total
|
3 |
|
Age
|
31 To 50 Years |
|
Amenities
|
Fireplace(s) |
|
Appliances
|
Garage Door Opener Remote(s), Water Heater, Water Softener, Dishwasher, Dryer, Garage Door Opener, Hood Fan, Stove, Washer, Window Coverings, Refrigerator |
|
Architectural Style
|
Bungalow |
|
Basement Development
|
Finished |
|
Basement Type
|
Full (finished) |
|
Construction Style Attachment
|
Detached |
|
Cooling Type
|
Central Air Conditioning |
|
Exterior Finish
|
Brick |
|
Fire Protection
|
Smoke Detectors |
|
Fireplace Present
|
Yes |
|
Fireplace Total
|
1 |
|
Foundation Type
|
Block |
|
Half Bath Total
|
1 |
|
Heating Fuel
|
Electric |
|
Heating Type
|
Baseboard Heaters |
|
Stories Total
|
1 |
|
Size Interior
|
1100 - 1500 Sqft |
|
Type
|
House |
|
Utility Water
|
Drilled Well |
Parking
|
Attached Garage
|
|
|
Garage
|
|
|
Inside Entry
|
|
Land
|
Access Type
|
Private Docking |
|
Acreage
|
No |
|
Land Amenities
|
Golf Nearby, Hospital, Marina |
|
Landscape Features
|
Landscaped |
|
Sewer
|
Septic System |
|
Size Depth
|
129 Ft ,7 In |
|
Size Frontage
|
127 Ft ,8 In |
|
Size Irregular
|
127.7 X 129.6 Ft |
|
Size Total Text
|
127.7 X 129.6 Ft|1/2 - 1.99 Acres |
Rooms
| Level |
Type |
Length |
Width |
Dimensions |
|
Lower Level |
Bathroom |
1.12 m |
1.23 m |
1.12 m x 1.23 m |
|
Lower Level |
Recreational, Games Room |
6.02 m |
7.32 m |
6.02 m x 7.32 m |
|
Lower Level |
Kitchen |
4.95 m |
3.51 m |
4.95 m x 3.51 m |
|
Lower Level |
Bedroom |
2.74 m |
3.77 m |
2.74 m x 3.77 m |
|
Main Level |
Kitchen |
4.36 m |
3.16 m |
4.36 m x 3.16 m |
|
Main Level |
Dining Room |
5.67 m |
4.36 m |
5.67 m x 4.36 m |
|
Main Level |
Living Room |
3.07 m |
6.13 m |
3.07 m x 6.13 m |
|
Main Level |
Primary Bedroom |
3.89 m |
4.39 m |
3.89 m x 4.39 m |
|
Main Level |
Bedroom |
2.82 m |
3.2 m |
2.82 m x 3.2 m |
|
Main Level |
Bathroom |
2.23 m |
2.15 m |
2.23 m x 2.15 m |
|
Main Level |
Mud Room |
3.35 m |
2.33 m |
3.35 m x 2.33 m |
https://www.realtor.ca/real-estate/28637203/54-cedar-lane-prince-edward-county-picton-picton
