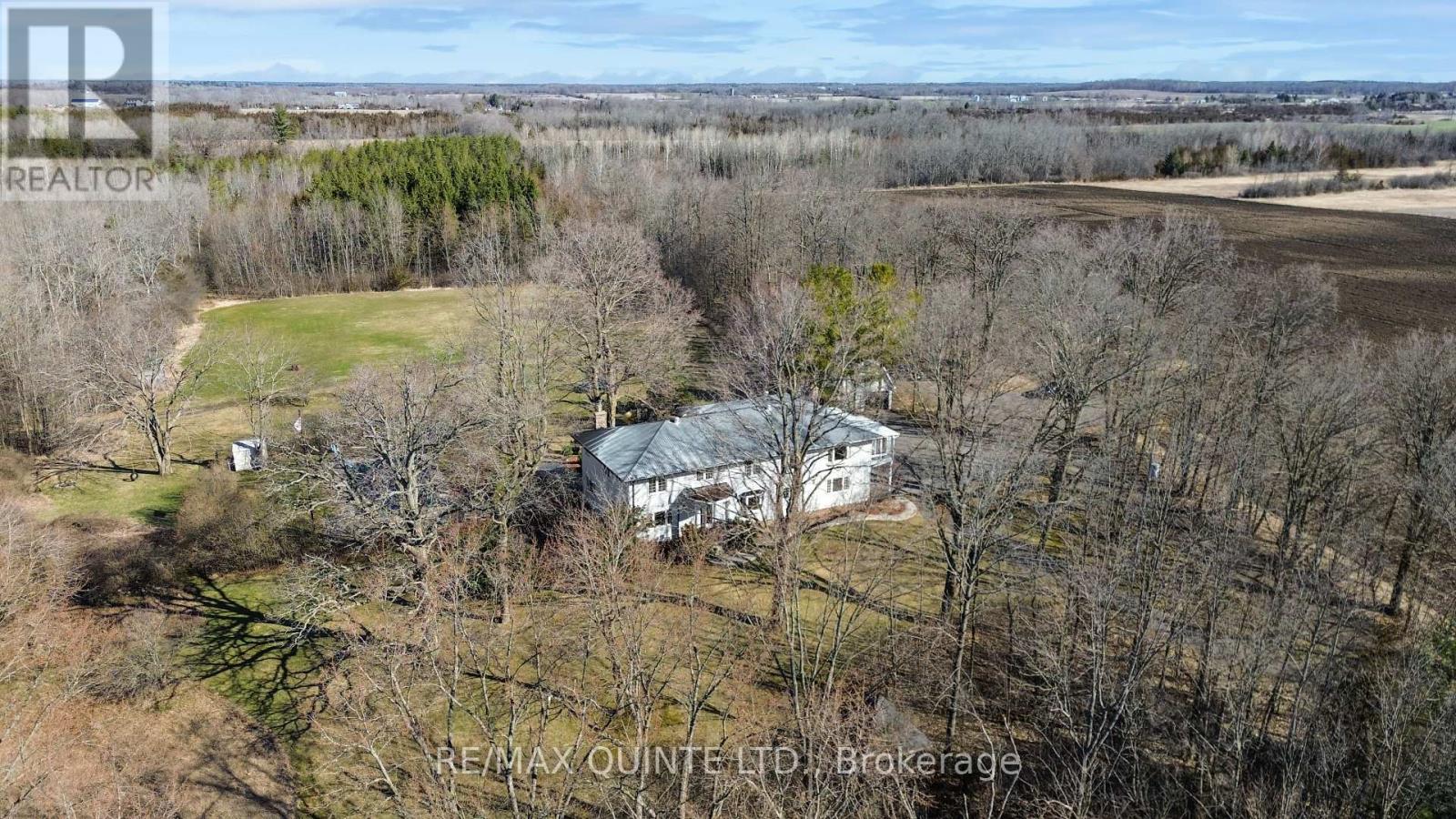5 Bedroom
5 Bathroom
3500 - 5000 sqft
Fireplace
Inground Pool
Baseboard Heaters
Acreage
Landscaped
$1,199,900
Step into this exceptional colonial-style estate offering over 5,000 sq ft of living space on approximately 100 private acres in the peaceful countryside of Selby just a 10-minute drive to Napanee. Perfectly suited for multigenerational living or those seeking a spacious family homestead, this 2-storey home features 5 bedrooms, 5 bathrooms, an attached 2-car garage, and a detached garage for added versatility. The main level showcases a welcoming and elegant layout, including a formal living and dining room, an updated chefs kitchen (2018) with granite countertops and walkout to the patio, a refreshed 2-piece powder room, a private office with custom built-in cabinetry, a generous family room with expansive country views, and a bright laundry room. Upstairs, the expansive primary suite offers a luxurious 6-piece ensuite with glassed-in shower, jetted tub, and double vanity. Four additional well-sized bedrooms have access to two full 4-piece bathrooms. With two separate spaces featuring kitchenettes and living areas, this home presents excellent potential for in-law or nanny suites. The finished lower level with walk-out adds even more living space with a large rec room and an additional3-piece bath. Outside, enjoy a resort-style backyard with a saltwater inground pool, propane heater, and custom stone hot tub. A Mega Dome structure on the property includes two stalls and its own well ideal for hobby farming. With numerous recent upgrades and thoughtful design throughout, this estate is a rare find for those seeking privacy, space, and timeless charm in the heart of Lennox & Addington County. (id:53590)
Property Details
|
MLS® Number
|
X12093667 |
|
Property Type
|
Single Family |
|
Community Name
|
58 - Greater Napanee |
|
Amenities Near By
|
Schools |
|
Community Features
|
School Bus |
|
Features
|
Wooded Area, Rolling, Partially Cleared, Open Space, Flat Site, Sump Pump, In-law Suite |
|
Parking Space Total
|
7 |
|
Pool Features
|
Salt Water Pool |
|
Pool Type
|
Inground Pool |
Building
|
Bathroom Total
|
5 |
|
Bedrooms Above Ground
|
5 |
|
Bedrooms Total
|
5 |
|
Age
|
51 To 99 Years |
|
Amenities
|
Fireplace(s) |
|
Appliances
|
Garage Door Opener Remote(s), Water Heater, Dryer, Microwave, Stove, Washer, Refrigerator |
|
Basement Development
|
Finished |
|
Basement Features
|
Walk Out |
|
Basement Type
|
N/a (finished) |
|
Construction Style Attachment
|
Detached |
|
Exterior Finish
|
Aluminum Siding |
|
Fireplace Present
|
Yes |
|
Fireplace Total
|
2 |
|
Foundation Type
|
Concrete |
|
Half Bath Total
|
1 |
|
Heating Fuel
|
Electric |
|
Heating Type
|
Baseboard Heaters |
|
Stories Total
|
2 |
|
Size Interior
|
3500 - 5000 Sqft |
|
Type
|
House |
Parking
Land
|
Access Type
|
Year-round Access |
|
Acreage
|
Yes |
|
Land Amenities
|
Schools |
|
Landscape Features
|
Landscaped |
|
Sewer
|
Septic System |
|
Size Depth
|
1306 Ft ,2 In |
|
Size Frontage
|
3319 Ft ,8 In |
|
Size Irregular
|
3319.7 X 1306.2 Ft |
|
Size Total Text
|
3319.7 X 1306.2 Ft|50 - 100 Acres |
|
Zoning Description
|
Ru |
Rooms
| Level |
Type |
Length |
Width |
Dimensions |
|
Second Level |
Bedroom 2 |
3.45 m |
3.77 m |
3.45 m x 3.77 m |
|
Second Level |
Bedroom 3 |
4.96 m |
3.82 m |
4.96 m x 3.82 m |
|
Second Level |
Bedroom 4 |
3.38 m |
4.2 m |
3.38 m x 4.2 m |
|
Second Level |
Bedroom 5 |
3.95 m |
3.22 m |
3.95 m x 3.22 m |
|
Second Level |
Bathroom |
2.22 m |
2.9 m |
2.22 m x 2.9 m |
|
Second Level |
Bathroom |
2.7 m |
1.53 m |
2.7 m x 1.53 m |
|
Second Level |
Kitchen |
6.01 m |
2.31 m |
6.01 m x 2.31 m |
|
Second Level |
Family Room |
3.84 m |
6.12 m |
3.84 m x 6.12 m |
|
Second Level |
Kitchen |
4.63 m |
3.88 m |
4.63 m x 3.88 m |
|
Second Level |
Family Room |
3.95 m |
2.78 m |
3.95 m x 2.78 m |
|
Second Level |
Primary Bedroom |
5.91 m |
4.09 m |
5.91 m x 4.09 m |
|
Second Level |
Bathroom |
2.43 m |
6.87 m |
2.43 m x 6.87 m |
|
Basement |
Recreational, Games Room |
9.8 m |
7.31 m |
9.8 m x 7.31 m |
|
Basement |
Bathroom |
2.44 m |
2.48 m |
2.44 m x 2.48 m |
|
Basement |
Other |
3.63 m |
3.53 m |
3.63 m x 3.53 m |
|
Main Level |
Kitchen |
3.66 m |
7.92 m |
3.66 m x 7.92 m |
|
Main Level |
Dining Room |
3.47 m |
3.88 m |
3.47 m x 3.88 m |
|
Main Level |
Living Room |
6.51 m |
4.09 m |
6.51 m x 4.09 m |
|
Main Level |
Foyer |
5.45 m |
2.69 m |
5.45 m x 2.69 m |
|
Main Level |
Office |
3.51 m |
4.81 m |
3.51 m x 4.81 m |
|
Main Level |
Laundry Room |
3.48 m |
2.17 m |
3.48 m x 2.17 m |
|
Main Level |
Bathroom |
3.14 m |
1.7 m |
3.14 m x 1.7 m |
|
Main Level |
Family Room |
4.7 m |
10.32 m |
4.7 m x 10.32 m |
Utilities
https://www.realtor.ca/real-estate/28192488/548-lorna-lane-greater-napanee-58-greater-napanee-58-greater-napanee

















































