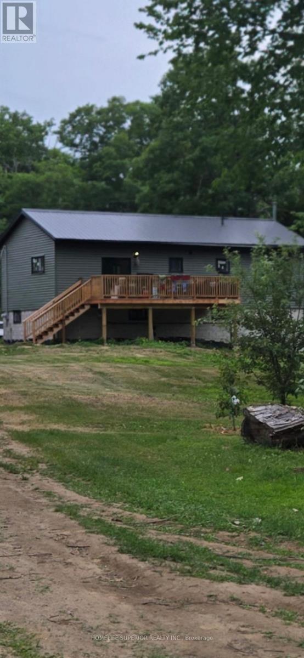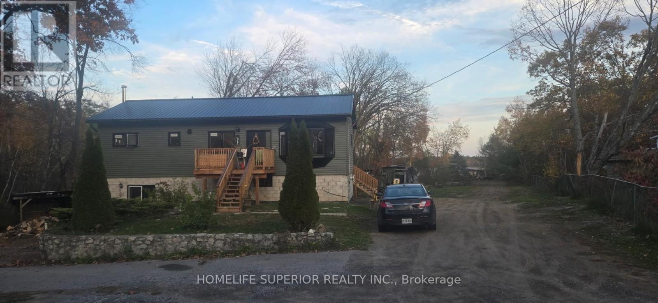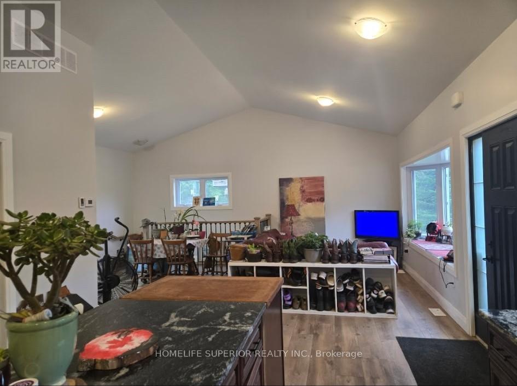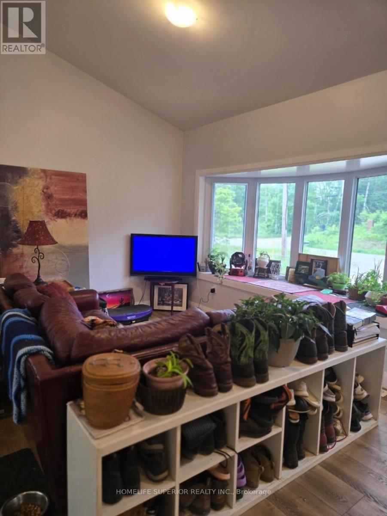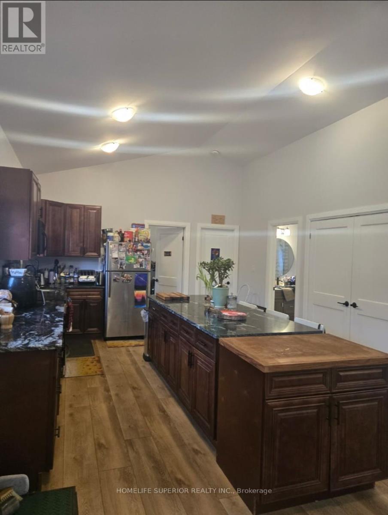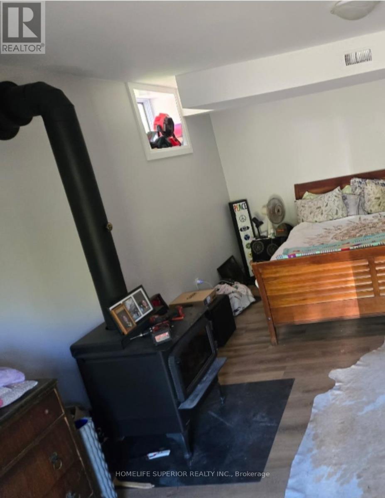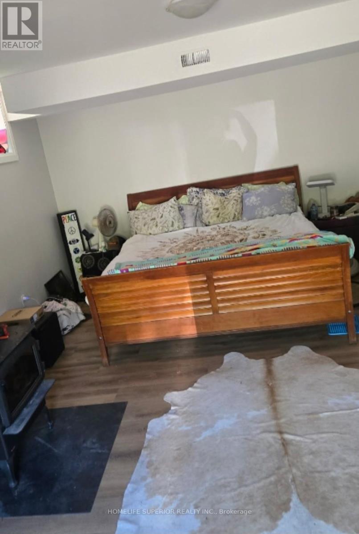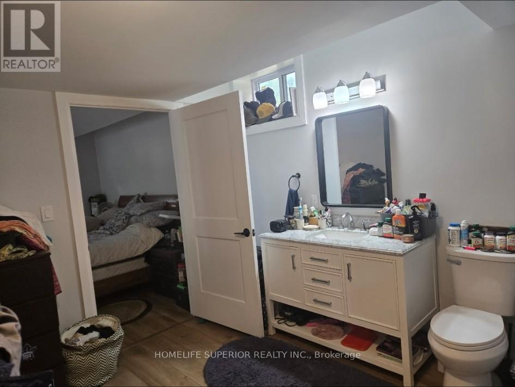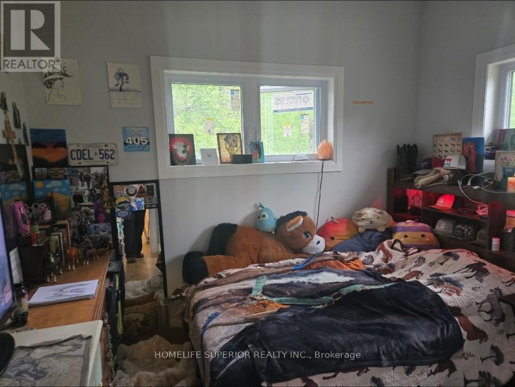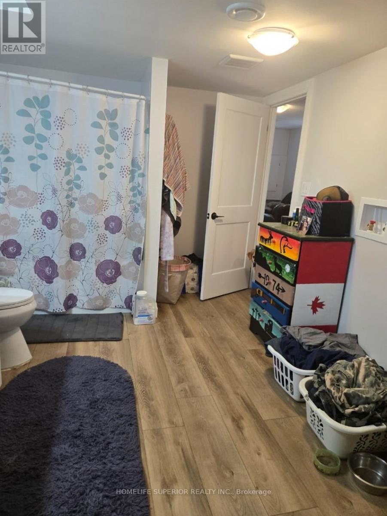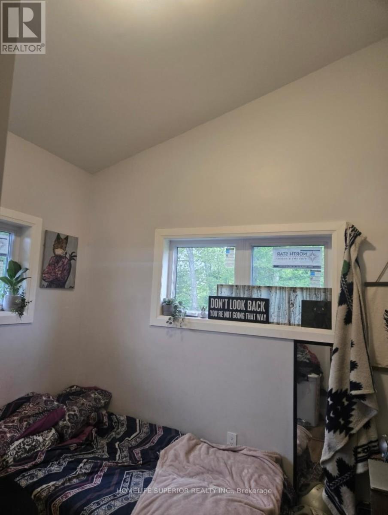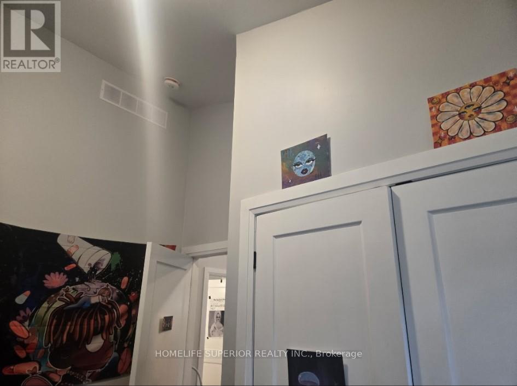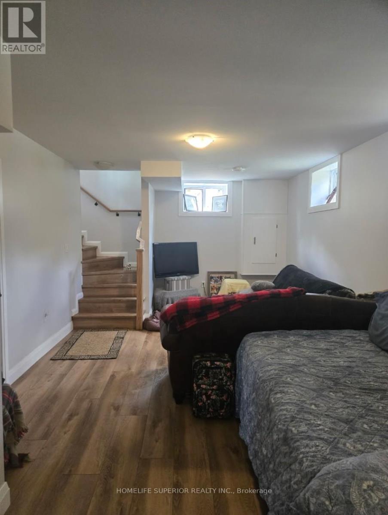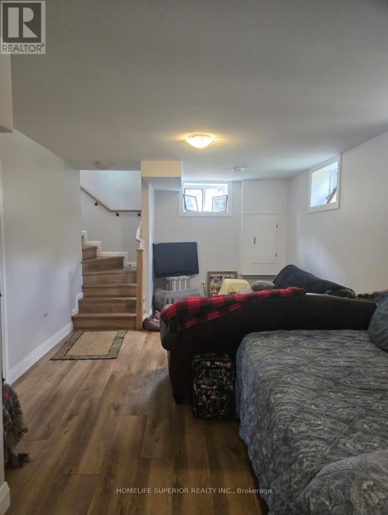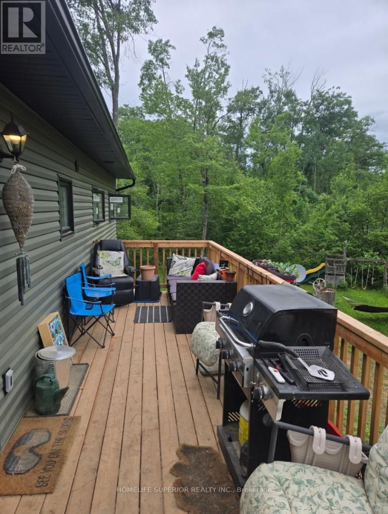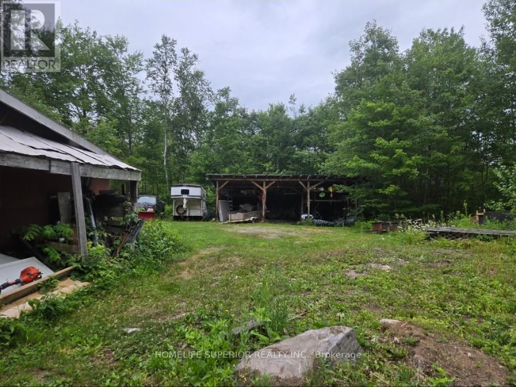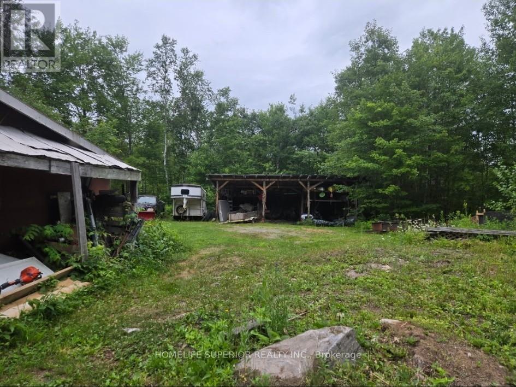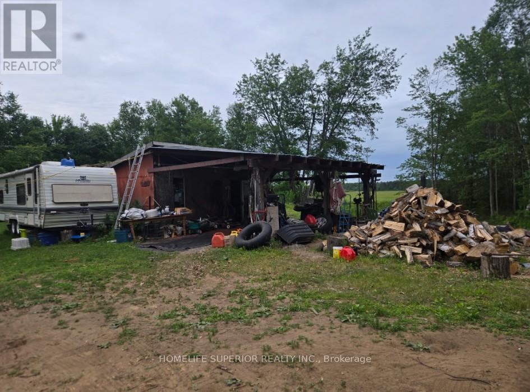5497 County Rd 46 Havelock-Belmont-Methuen, Ontario K0L 1Z0
3 Bedroom
2 Bathroom
700 - 1100 sqft
Raised Bungalow
Fireplace
Central Air Conditioning, Air Exchanger
Forced Air
Acreage
$699,900
Brand New Build! 3 bedroom, 2 bath open concept raised home sitting on just over 5 acres. The lower level has a Rec room & another large room (currently used as a bedroom) with endless possibilities. This property offers a 20 X 24 shop (with Pellet Stove) & insulated bunkie. Property backs onto & touches 1000 acres of Crown Land. Accesses snowmobile, hiking trails, fishing opportunities. 5 minute walk to Twin Lakes Beach or Boat launch! 16 minutes to Havelock, 16 minutes to Apsley & 45 minutes to Peterborough. (id:53590)
Property Details
| MLS® Number | X12466717 |
| Property Type | Single Family |
| Community Name | Havelock-Belmont-Methuen |
| Features | Irregular Lot Size, Sloping, Flat Site, Level |
| Parking Space Total | 10 |
| Structure | Deck |
Building
| Bathroom Total | 2 |
| Bedrooms Above Ground | 3 |
| Bedrooms Total | 3 |
| Appliances | Dryer, Stove, Washer, Refrigerator |
| Architectural Style | Raised Bungalow |
| Basement Development | Finished |
| Basement Type | Full (finished) |
| Construction Style Attachment | Detached |
| Cooling Type | Central Air Conditioning, Air Exchanger |
| Exterior Finish | Concrete Block, Vinyl Siding |
| Fireplace Present | Yes |
| Fireplace Total | 1 |
| Fireplace Type | Woodstove |
| Foundation Type | Block |
| Heating Fuel | Propane |
| Heating Type | Forced Air |
| Stories Total | 1 |
| Size Interior | 700 - 1100 Sqft |
| Type | House |
Parking
| No Garage | |
| R V |
Land
| Acreage | Yes |
| Sewer | Septic System |
| Size Frontage | 203 Ft ,7 In |
| Size Irregular | 203.6 Ft |
| Size Total Text | 203.6 Ft|5 - 9.99 Acres |
| Zoning Description | Ec |
Rooms
| Level | Type | Length | Width | Dimensions |
|---|---|---|---|---|
| Lower Level | Recreational, Games Room | 6.09 m | 3.65 m | 6.09 m x 3.65 m |
| Lower Level | Utility Room | 2.83 m | 2.13 m | 2.83 m x 2.13 m |
| Lower Level | Primary Bedroom | 5.88 m | 3.96 m | 5.88 m x 3.96 m |
| Main Level | Kitchen | 6.09 m | 4.11 m | 6.09 m x 4.11 m |
| Main Level | Living Room | 3.04 m | 1.21 m | 3.04 m x 1.21 m |
| Main Level | Dining Room | 3.65 m | 3.04 m | 3.65 m x 3.04 m |
| Main Level | Bedroom | 2.13 m | 2.13 m | 2.13 m x 2.13 m |
| Main Level | Bedroom 2 | 2.71 m | 3.01 m | 2.71 m x 3.01 m |
| Main Level | Bedroom 3 | 3.01 m | 3.13 m | 3.01 m x 3.13 m |
Interested?
Contact us for more information
