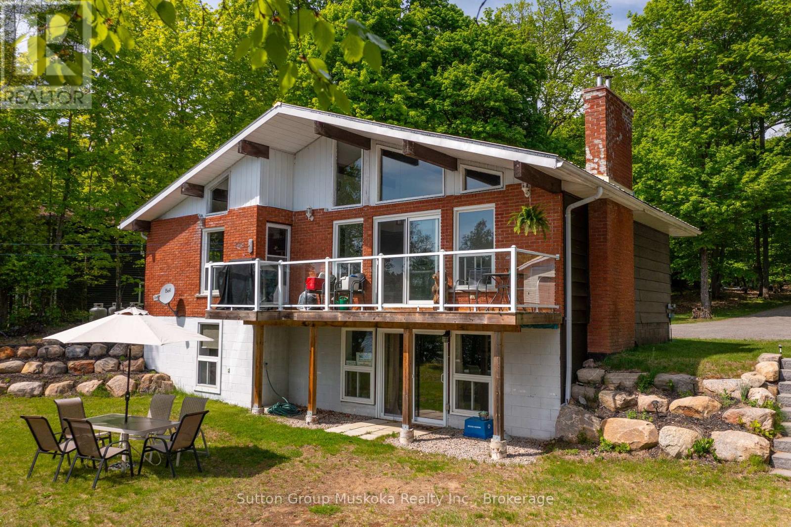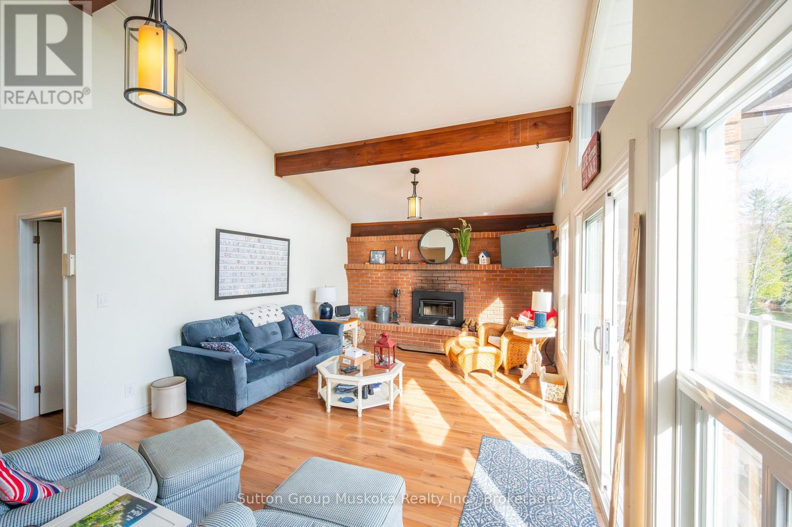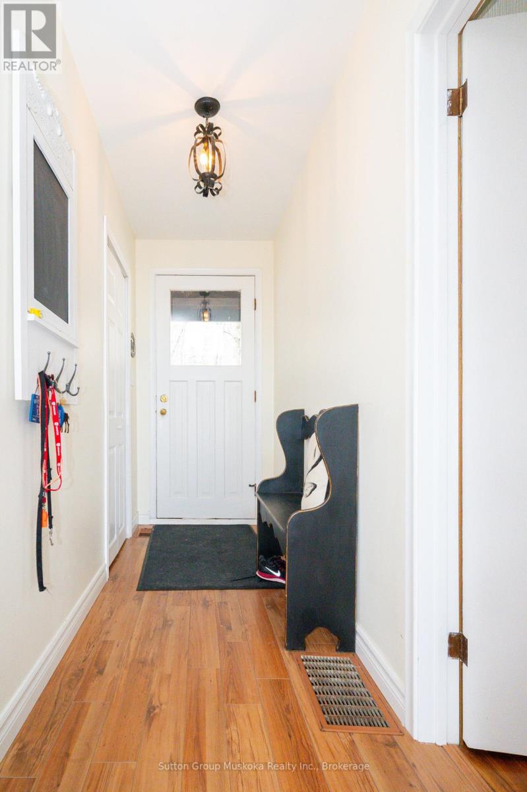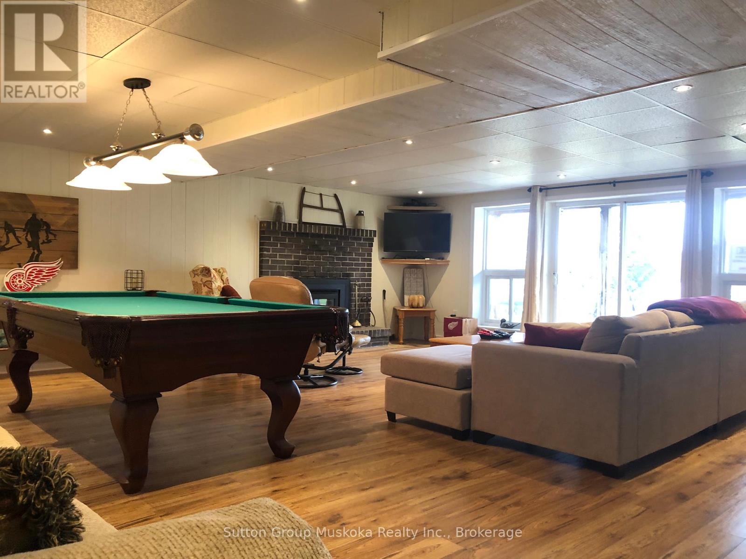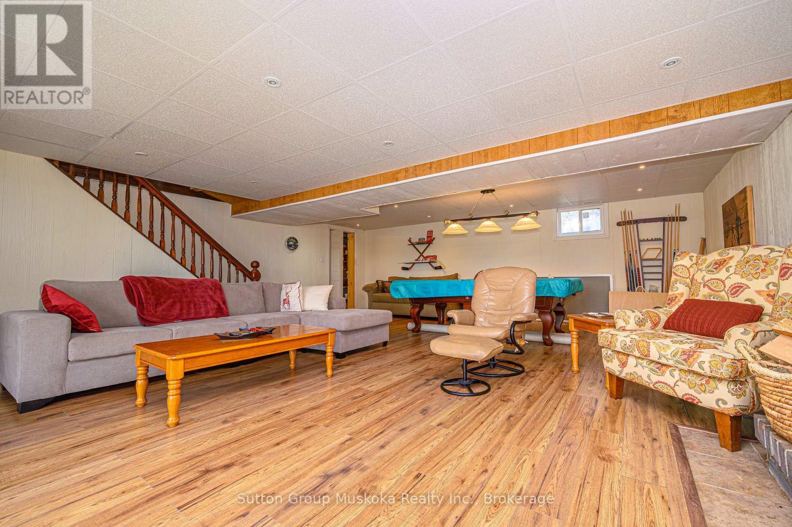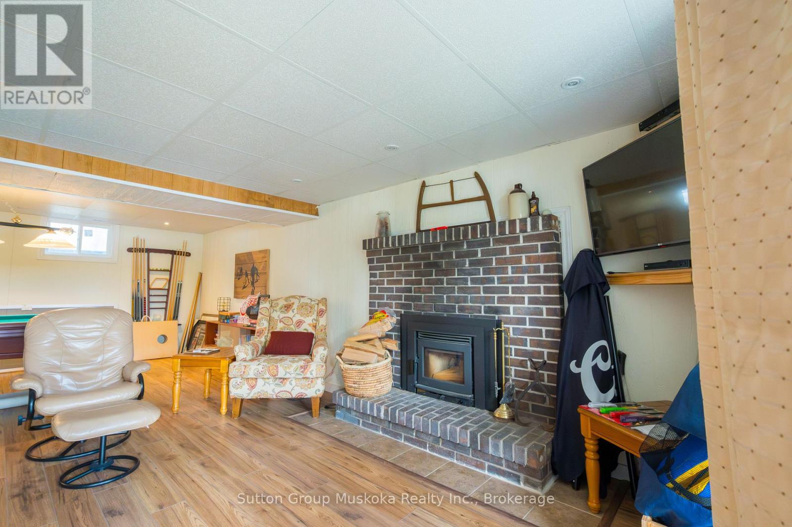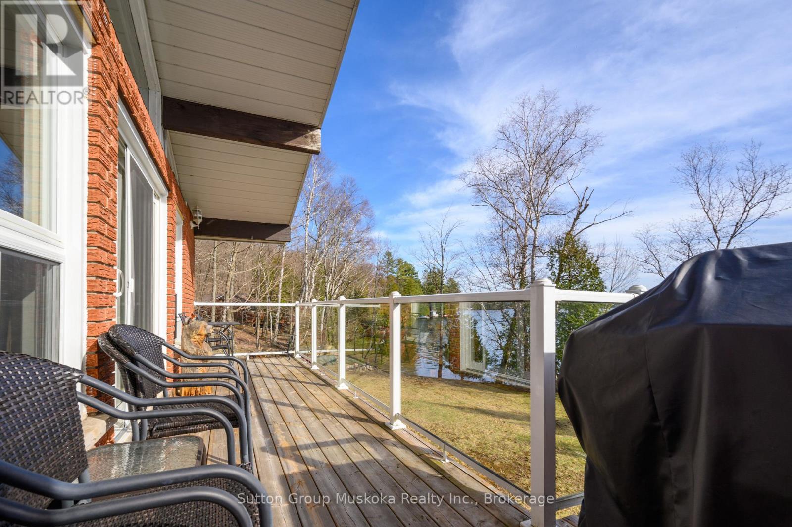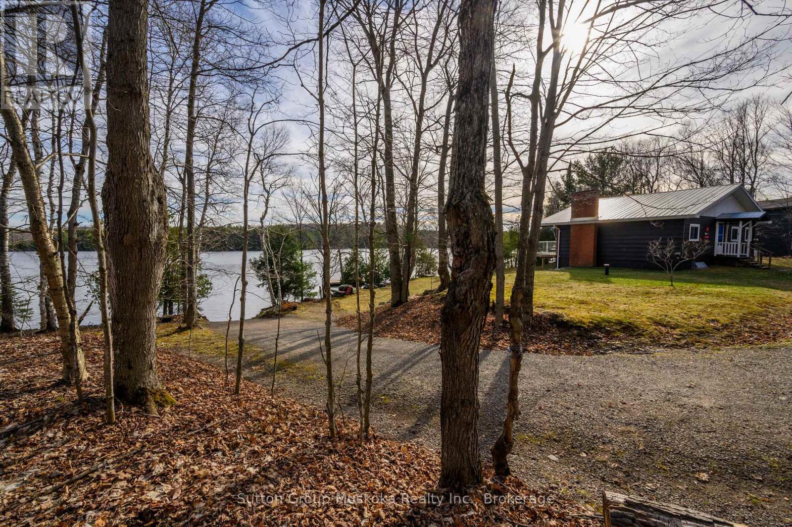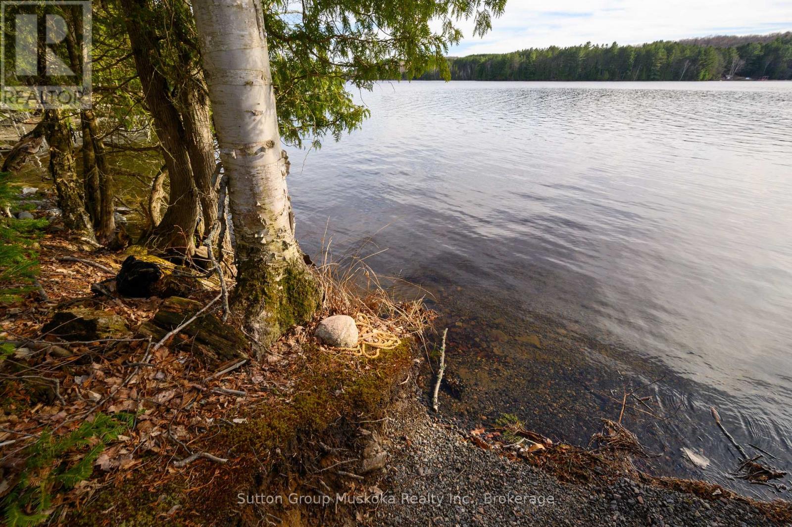562&568 East Waseosa Lake Rd Road E Huntsville (Chaffey), Ontario P1H 2J4
$1,589,000
Welcome to your new cottage w/ the Sunny Southern Exposure on Lake Waseosa. Enjoy 234 feet of waterfront on this beautiful double lot. This 2 parcel property is being sold as one, 562 & 568 East Waseosa Lake Rd., lies on a gently sloped lot w/ flat lawns & easy entry to the water. The 3 bedroom Viceroy style home has a bank of lakeside windows allowing light to pour in the sun filled living room that overlooks the lake. The lower level is a walkout, through sliding doors to the lake. This year round home sits close to the water, and has a new furnace and central air conditioner (Oct. 2024). The kitchen is spacious with lots of light & plenty of cabinets, a view through to the living room, & a door that opens onto the large deck deck for BBQ'ing. The deck runs across the waterfront side of the house, offering a relaxing space for enjoying the peace and quiet & features glass railings for an unobstructed view. The home is infused w/ natural light during the day, & the family rooms on both levels feature fireplaces for keeping things cozy. Waseosa is a large lake w/ a quiet attitude, enjoy boating, swimming & fishing, as well as peaceful summer sunset evenings. The vacant lot has it's very own private boat launch, one of the best access points on the lake. This winterized home has 2 fireplaces for super cozy winter evenings, after a day of snowmobiling on nearby trails or downhill and cross-country skiing at nearby Hidden Valley Highlands & Arrowhead Parks. For summertime adventures hiking trails & scenic walks abound at Arrowhead and Algonquin Parks & the Limberlost Reserve. The Town of Huntsville is only 20 minutes away by car for all the amenities & shopping you will need. There are lots of opportunities here, you can build another home on the vacant lot to use as a family compound, or build as an investment to sell or rent. Recent improvements- Most of main floor lakeside windows/sliding doors, dock (2022), foundation was weeped & landscaping(2022) (id:53590)
Property Details
| MLS® Number | X12056035 |
| Property Type | Single Family |
| Community Name | Chaffey |
| Easement | Unknown |
| Features | Sloping, Flat Site |
| Parking Space Total | 8 |
| Structure | Dock |
| View Type | Direct Water View |
| Water Front Name | Waseosa Lake |
| Water Front Type | Waterfront |
Building
| Bathroom Total | 1 |
| Bedrooms Above Ground | 2 |
| Bedrooms Below Ground | 1 |
| Bedrooms Total | 3 |
| Age | 51 To 99 Years |
| Amenities | Fireplace(s) |
| Appliances | Water Heater, Dishwasher, Dryer, Freezer, Furniture, Garage Door Opener, Microwave, Hood Fan, Satellite Dish, Stove, Washer, Window Coverings, Two Refrigerators, Refrigerator |
| Architectural Style | Bungalow |
| Basement Development | Finished |
| Basement Features | Walk Out |
| Basement Type | N/a (finished) |
| Construction Style Attachment | Detached |
| Cooling Type | Central Air Conditioning |
| Exterior Finish | Brick, Wood |
| Fireplace Present | Yes |
| Foundation Type | Slab, Block |
| Heating Fuel | Oil |
| Heating Type | Forced Air |
| Stories Total | 1 |
| Size Interior | 1100 - 1500 Sqft |
| Type | House |
Parking
| Detached Garage | |
| Garage |
Land
| Access Type | Year-round Access, Private Docking |
| Acreage | No |
| Landscape Features | Landscaped |
| Sewer | Septic System |
| Size Depth | 294 Ft |
| Size Frontage | 234 Ft |
| Size Irregular | 234 X 294 Ft |
| Size Total Text | 234 X 294 Ft |
| Zoning Description | Waterfront Residential 2 |
Rooms
| Level | Type | Length | Width | Dimensions |
|---|---|---|---|---|
| Lower Level | Bedroom 3 | 4.27 m | 3.05 m | 4.27 m x 3.05 m |
| Lower Level | Family Room | 7.37 m | 6.98 m | 7.37 m x 6.98 m |
| Lower Level | Utility Room | 4.42 m | 5.38 m | 4.42 m x 5.38 m |
| Main Level | Primary Bedroom | 4.72 m | 3.43 m | 4.72 m x 3.43 m |
| Main Level | Bedroom 2 | 3.43 m | 2.54 m | 3.43 m x 2.54 m |
| Main Level | Dining Room | 2.59 m | 0.27 m | 2.59 m x 0.27 m |
| Main Level | Living Room | 4.06 m | 5.49 m | 4.06 m x 5.49 m |
| Main Level | Kitchen | 4.67 m | 3.2 m | 4.67 m x 3.2 m |
| Main Level | Bathroom | 2.51 m | 1.88 m | 2.51 m x 1.88 m |
Interested?
Contact us for more information
