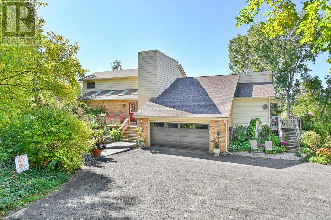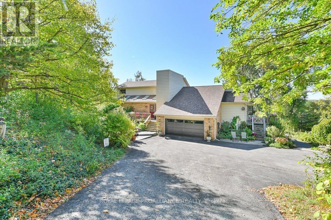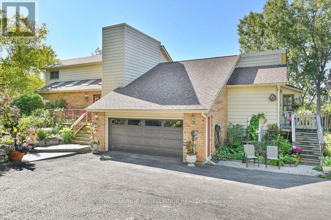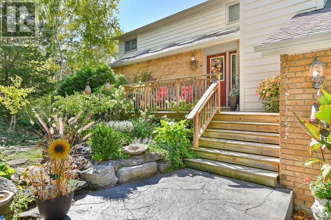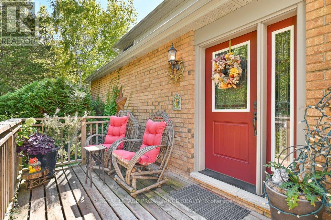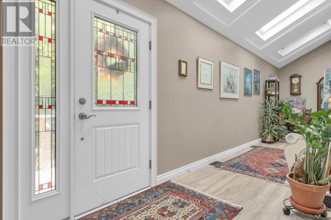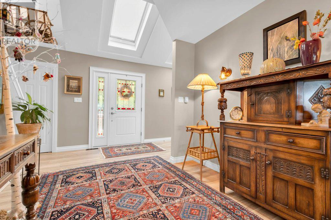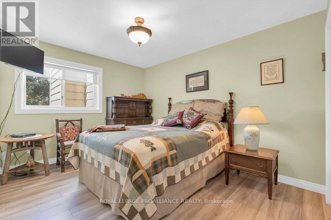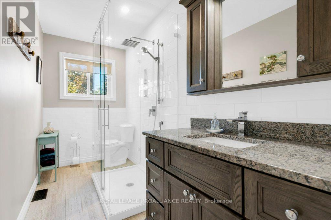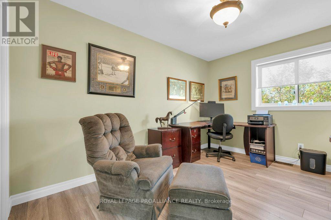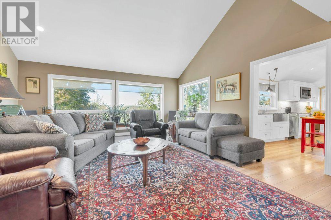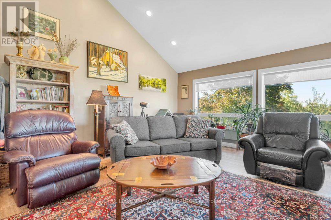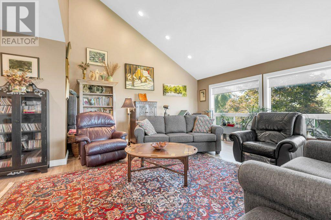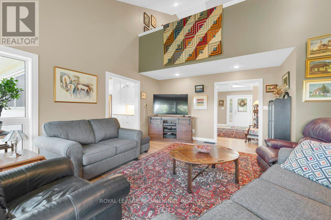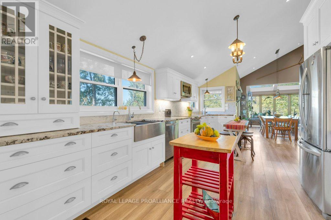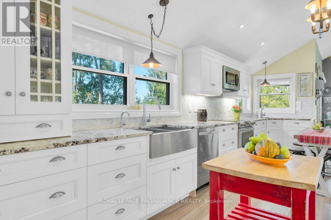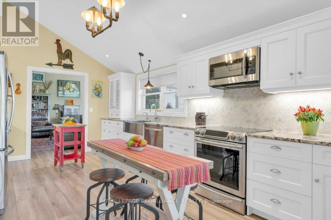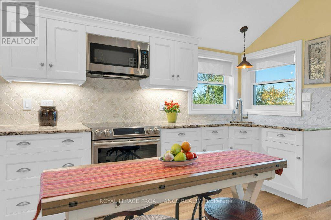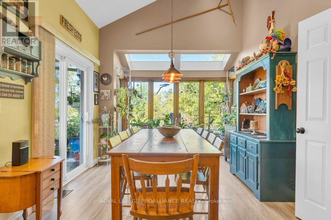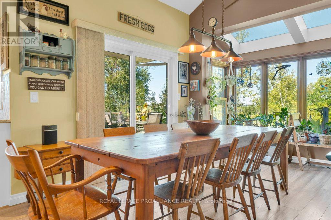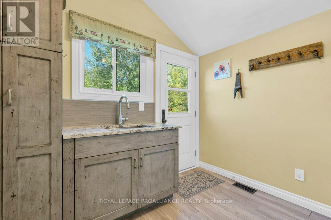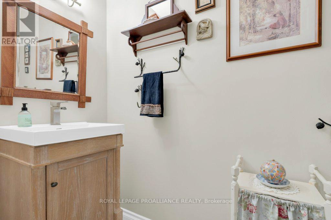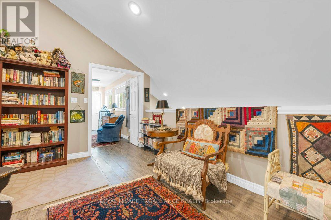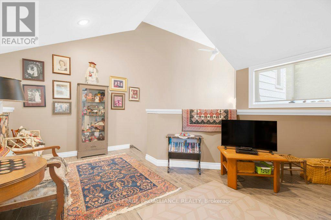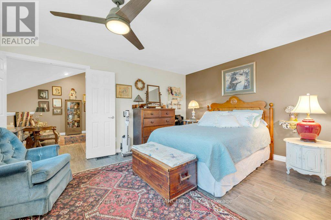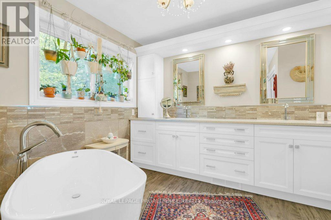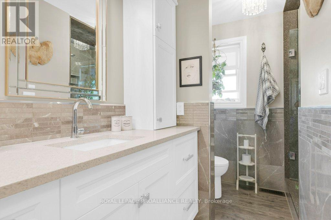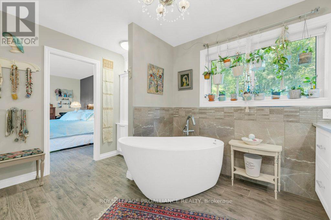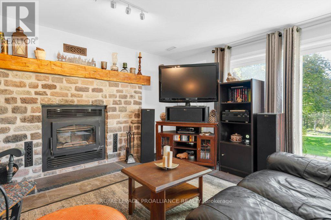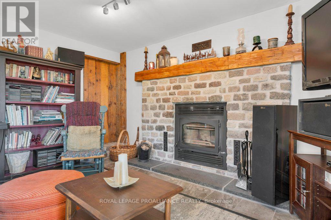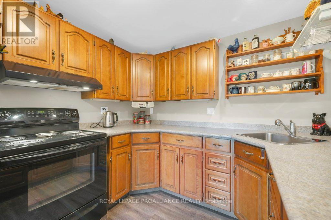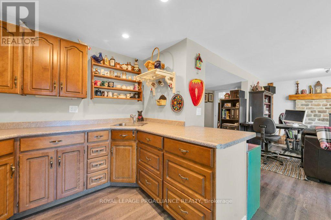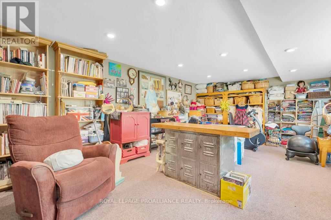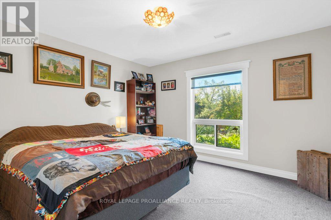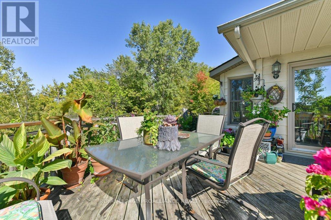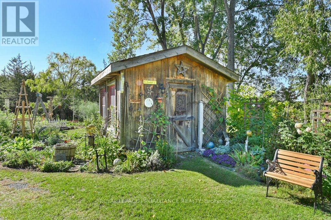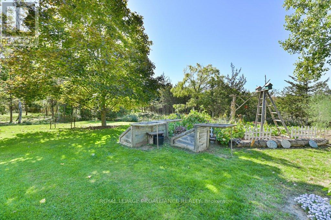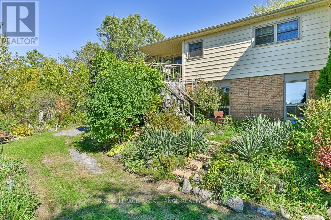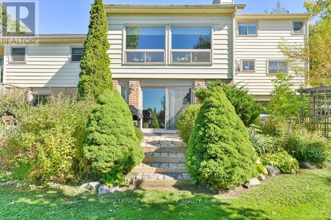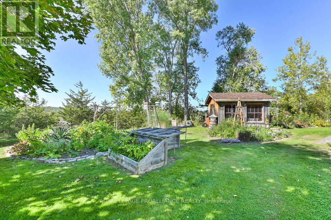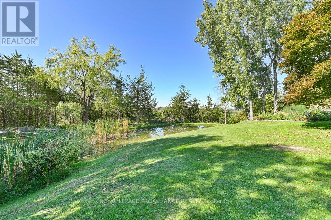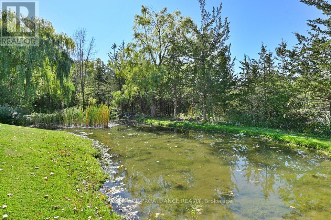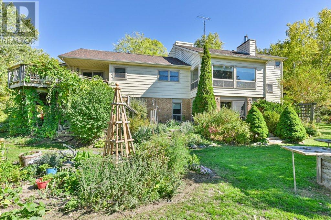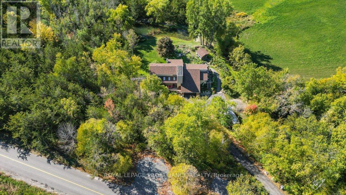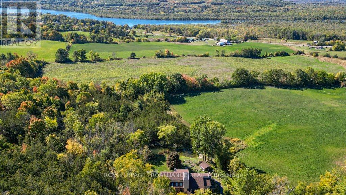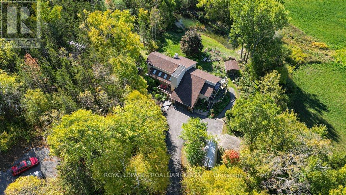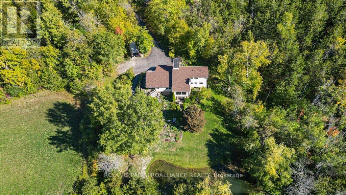5 Bedroom
4 Bathroom
2000 - 2500 sqft
Fireplace
Central Air Conditioning
Heat Pump
Landscaped
$839,900
Welcome to Flying Club Road, an exceptional property set on 2.4 acres where sunsets over the Oak Hills creates a breath taking backdrop for everyday living. With a private pond, magazine-worthy perennial gardens, and an expansive yard designed for outdoor enjoyment, this custom-built home embodies the beauty of country living with modern comfort. Offering five bedrooms, four bathrooms, and a walkout basement with a full apartment and separate entrance, it is perfect for extended or merging families. The main floor features a spacious foyer, a dining room with patio doors, and a newer granite kitchen overlooking the gardens and backyard, complemented by a stunning custom glass shower in the main bath. Upstairs, the luxurious primary suite includes a cozy sitting area, a five-piece ensuite with glass shower, and an oversized closet. The lower level boasts a phenomenal workshop/sewing shop, wood fireplace, and versatile living space. Natural light streams through large windows, highlighting the open countryside and serene perennial gardens. Additional features include a double-car garage with a paved driveway, appliances, and a heat pump with AC. Just minutes to Belleville, Trenton, highway 401, and the Trent River, this property is the perfect blend of elegance, natural beauty, and modern convenience. (id:53590)
Property Details
|
MLS® Number
|
X12444070 |
|
Property Type
|
Single Family |
|
Community Name
|
Sidney Ward |
|
Amenities Near By
|
Golf Nearby |
|
Community Features
|
School Bus |
|
Features
|
Irregular Lot Size, Sloping, Conservation/green Belt, Paved Yard, In-law Suite |
|
Parking Space Total
|
10 |
|
Structure
|
Deck, Patio(s), Workshop, Shed |
Building
|
Bathroom Total
|
4 |
|
Bedrooms Above Ground
|
3 |
|
Bedrooms Below Ground
|
2 |
|
Bedrooms Total
|
5 |
|
Age
|
31 To 50 Years |
|
Amenities
|
Fireplace(s) |
|
Appliances
|
Garage Door Opener Remote(s), Central Vacuum, Water Heater, Water Softener, Garburator, Dishwasher, Dryer, Garage Door Opener, Stove, Washer, Window Coverings, Refrigerator |
|
Basement Development
|
Finished |
|
Basement Features
|
Apartment In Basement, Walk Out |
|
Basement Type
|
N/a (finished) |
|
Construction Style Attachment
|
Detached |
|
Cooling Type
|
Central Air Conditioning |
|
Exterior Finish
|
Brick |
|
Fire Protection
|
Smoke Detectors |
|
Fireplace Present
|
Yes |
|
Fireplace Total
|
1 |
|
Foundation Type
|
Block |
|
Half Bath Total
|
1 |
|
Heating Fuel
|
Wood |
|
Heating Type
|
Heat Pump |
|
Stories Total
|
2 |
|
Size Interior
|
2000 - 2500 Sqft |
|
Type
|
House |
|
Utility Water
|
Dug Well |
Parking
Land
|
Acreage
|
No |
|
Land Amenities
|
Golf Nearby |
|
Landscape Features
|
Landscaped |
|
Sewer
|
Septic System |
|
Size Depth
|
359 Ft ,6 In |
|
Size Frontage
|
437 Ft ,2 In |
|
Size Irregular
|
437.2 X 359.5 Ft |
|
Size Total Text
|
437.2 X 359.5 Ft|1/2 - 1.99 Acres |
|
Surface Water
|
Lake/pond |
|
Zoning Description
|
Rr |
Rooms
| Level |
Type |
Length |
Width |
Dimensions |
|
Second Level |
Primary Bedroom |
4.58 m |
4.74 m |
4.58 m x 4.74 m |
|
Second Level |
Bathroom |
4.54 m |
3.82 m |
4.54 m x 3.82 m |
|
Basement |
Kitchen |
3.37 m |
2.79 m |
3.37 m x 2.79 m |
|
Basement |
Bedroom |
3.35 m |
3.65 m |
3.35 m x 3.65 m |
|
Basement |
Bedroom |
2.93 m |
3.14 m |
2.93 m x 3.14 m |
|
Basement |
Bathroom |
2.87 m |
3.58 m |
2.87 m x 3.58 m |
|
Basement |
Recreational, Games Room |
4.63 m |
5.11 m |
4.63 m x 5.11 m |
|
Basement |
Other |
4.83 m |
4.14 m |
4.83 m x 4.14 m |
|
Basement |
Workshop |
4.19 m |
|
4.19 m x Measurements not available |
|
Main Level |
Kitchen |
4.59 m |
6.41 m |
4.59 m x 6.41 m |
|
Main Level |
Living Room |
6.01 m |
5.33 m |
6.01 m x 5.33 m |
|
Main Level |
Dining Room |
3.07 m |
4.18 m |
3.07 m x 4.18 m |
|
Main Level |
Bedroom |
4.59 m |
3.04 m |
4.59 m x 3.04 m |
|
Main Level |
Bedroom |
4.58 m |
3.01 m |
4.58 m x 3.01 m |
|
Main Level |
Bathroom |
0.99 m |
2.64 m |
0.99 m x 2.64 m |
|
Main Level |
Bathroom |
3.53 m |
1.5 m |
3.53 m x 1.5 m |
|
Main Level |
Laundry Room |
2.82 m |
2.83 m |
2.82 m x 2.83 m |
Utilities
https://www.realtor.ca/real-estate/28949936/563-flying-club-road-quinte-west-sidney-ward-sidney-ward
