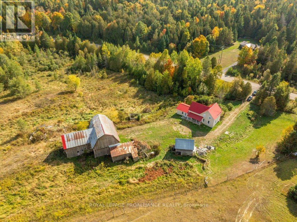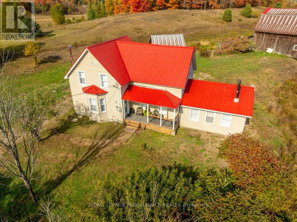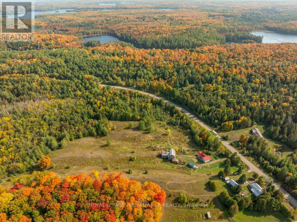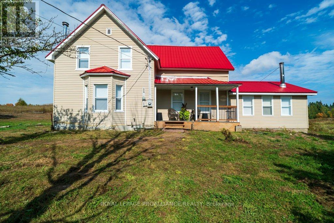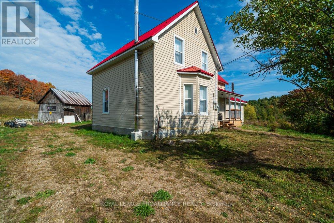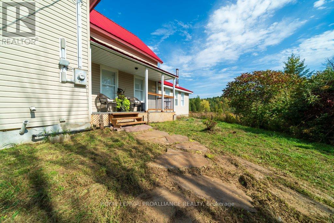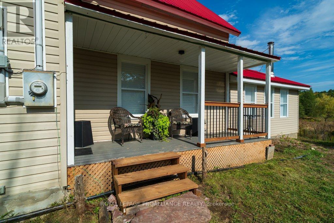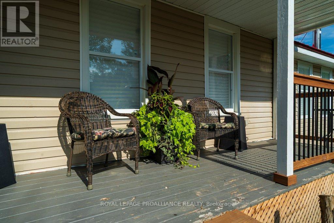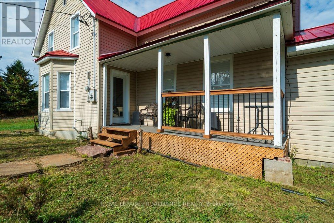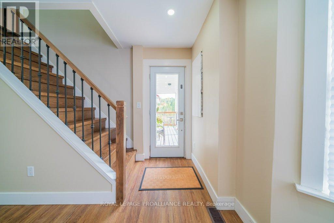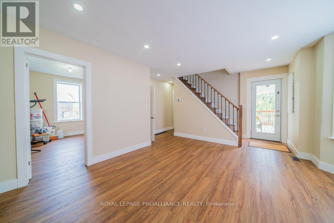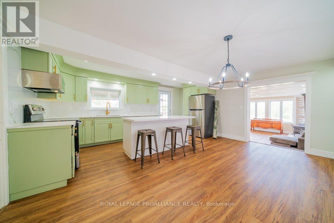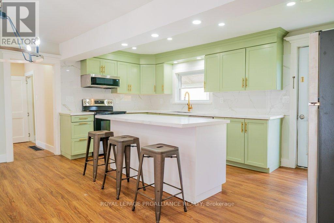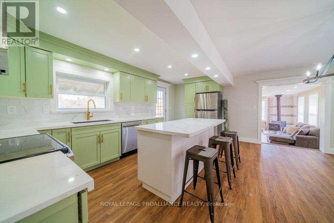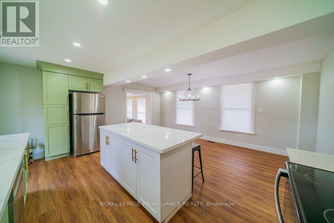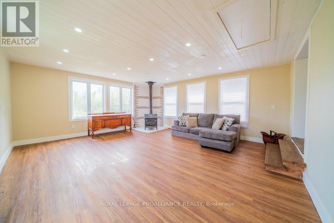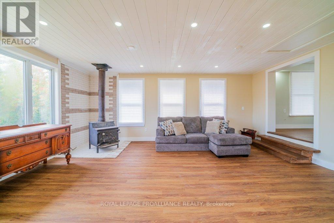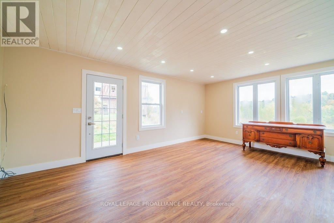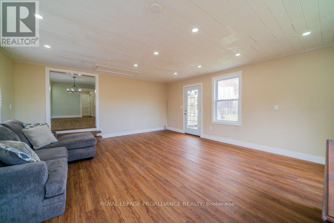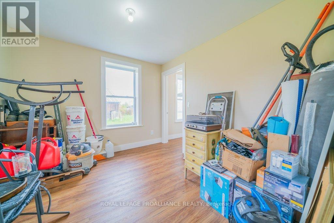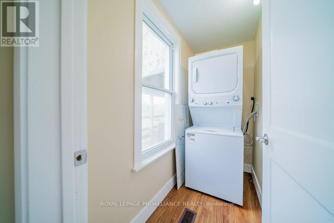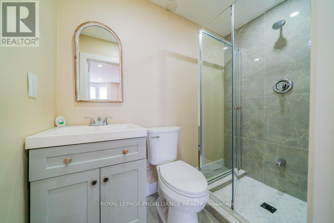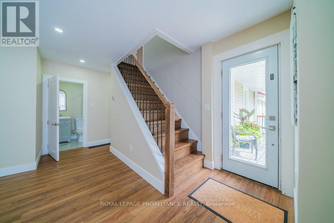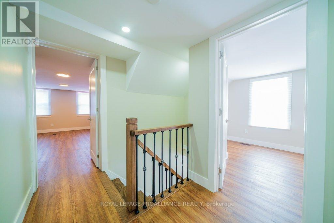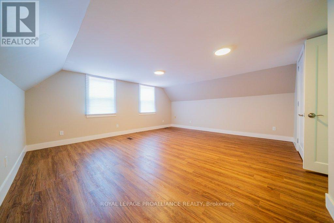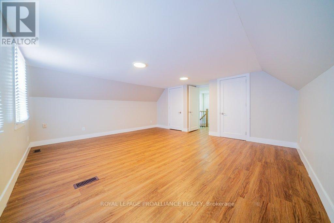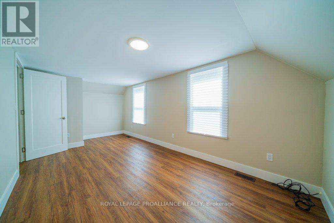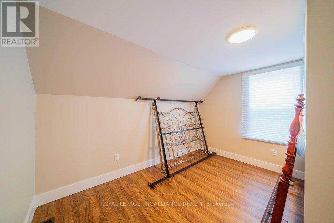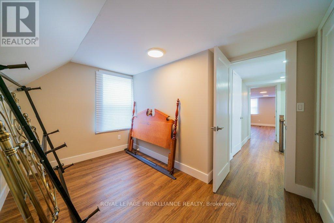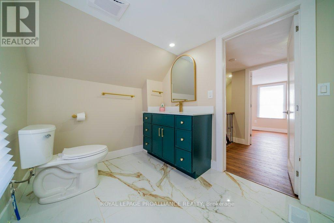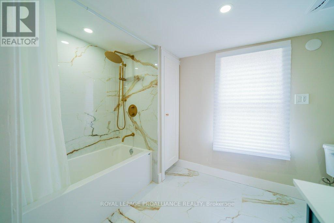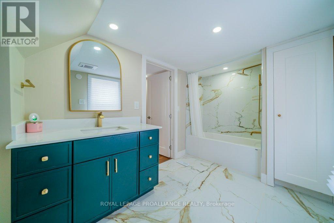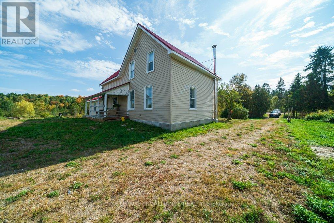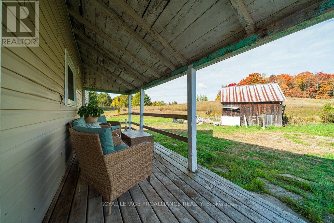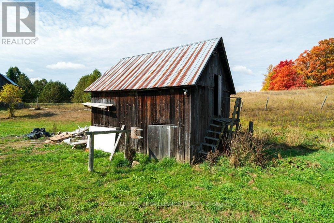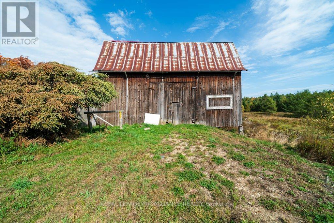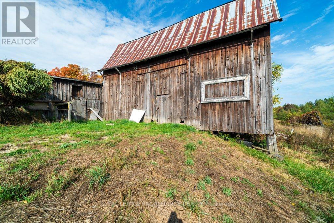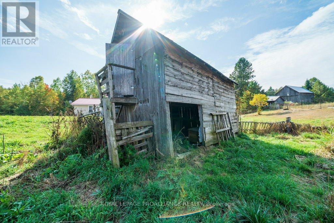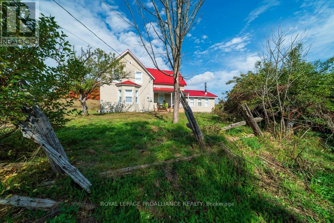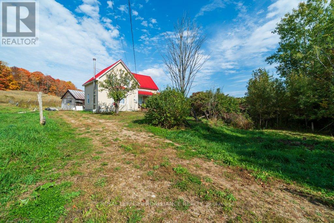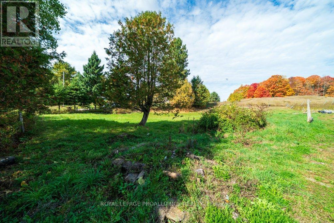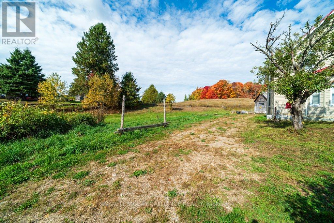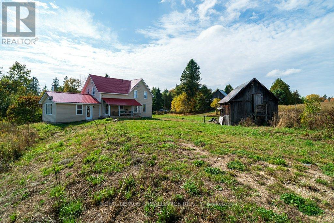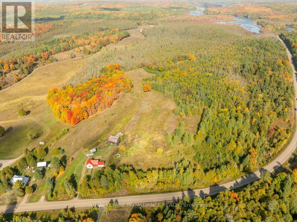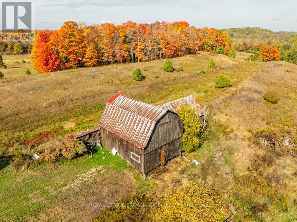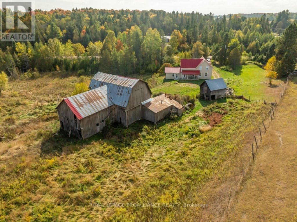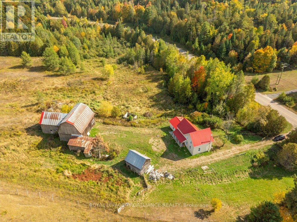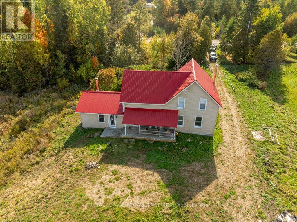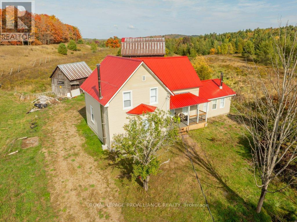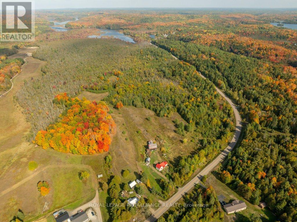3 Bedroom
2 Bathroom
1500 - 2000 sqft
Fireplace
Forced Air
Acreage
$599,000
Welcome to your dream farmhouse retreat in the heart of Ardoch ON, nestled within the stunning Land O'Lakes! This beautifully renovated 3-bedroom, 2-bathroom home boasts an impressive 1,547 square feet of charm and comfort, featuring a living room, den or guest bedroom, main floor laundry, a new 3-piece bathroom, laminate flooring throughout and a farm-style kitchen complete with easy-close cabinet systems, quartz countertops and brand-new stainless-steel appliances, will inspire your culinary adventures. The second level boasts 3 bedrooms with closets, and a fully renovated 4-piece bathroom to accommodate your family is luxury! With a warm wood-burning stove in the family room and walk-out access to both front and rear decks, you'll be perfectly positioned to soak in glorious sunrises and sunsets while enjoying the serene sounds of nature on over 10 acres of countryside. Upgrades include a new propane furnace, water softener, fully renovated bathrooms and kitchen, updated plumbing, lots of storage. Exterior buildings include a chicken coop, a barn for storage or hobby farm creatures, only imagine the possibilities! Perfect for outdoor enthusiasts, or those dreaming of a hobby farm, this property is just minutes from local amenities and surrounded by lakes perfect for fishing, swimming, or boating. Don't miss out on this incredible opportunity to embrace country living at its finest! (id:53590)
Property Details
|
MLS® Number
|
X12432376 |
|
Property Type
|
Single Family |
|
Community Name
|
Frontenac North |
|
Amenities Near By
|
Place Of Worship |
|
Community Features
|
Community Centre, School Bus |
|
Easement
|
Unknown |
|
Equipment Type
|
Propane Tank |
|
Features
|
Wooded Area, Irregular Lot Size, Sloping, Rolling, Partially Cleared, Flat Site, Hilly, Carpet Free, Sump Pump |
|
Parking Space Total
|
10 |
|
Rental Equipment Type
|
Propane Tank |
|
Structure
|
Deck, Porch, Barn |
Building
|
Bathroom Total
|
2 |
|
Bedrooms Above Ground
|
3 |
|
Bedrooms Total
|
3 |
|
Age
|
100+ Years |
|
Appliances
|
Water Heater, Water Softener |
|
Basement Development
|
Unfinished |
|
Basement Type
|
Partial (unfinished) |
|
Construction Style Attachment
|
Detached |
|
Exterior Finish
|
Steel, Vinyl Siding |
|
Fire Protection
|
Smoke Detectors |
|
Fireplace Present
|
Yes |
|
Fireplace Total
|
1 |
|
Fireplace Type
|
Woodstove |
|
Foundation Type
|
Block, Poured Concrete |
|
Heating Fuel
|
Propane |
|
Heating Type
|
Forced Air |
|
Stories Total
|
2 |
|
Size Interior
|
1500 - 2000 Sqft |
|
Type
|
House |
|
Utility Water
|
Drilled Well |
Parking
Land
|
Acreage
|
Yes |
|
Land Amenities
|
Place Of Worship |
|
Sewer
|
Septic System |
|
Size Depth
|
899 Ft ,8 In |
|
Size Frontage
|
1095 Ft |
|
Size Irregular
|
1095 X 899.7 Ft |
|
Size Total Text
|
1095 X 899.7 Ft|10 - 24.99 Acres |
|
Surface Water
|
River/stream |
|
Zoning Description
|
Ru |
Rooms
| Level |
Type |
Length |
Width |
Dimensions |
|
Second Level |
Family Room |
5.25 m |
5.88 m |
5.25 m x 5.88 m |
|
Second Level |
Primary Bedroom |
5.25 m |
5.31 m |
5.25 m x 5.31 m |
|
Second Level |
Bedroom 2 |
2.76 m |
5.45 m |
2.76 m x 5.45 m |
|
Second Level |
Bedroom 3 |
3.39 m |
2.72 m |
3.39 m x 2.72 m |
|
Second Level |
Bathroom |
2.1 m |
3.54 m |
2.1 m x 3.54 m |
|
Main Level |
Living Room |
4.23 m |
4.49 m |
4.23 m x 4.49 m |
|
Main Level |
Den |
3.13 m |
2.94 m |
3.13 m x 2.94 m |
|
Main Level |
Bathroom |
1.23 m |
2.52 m |
1.23 m x 2.52 m |
|
Main Level |
Kitchen |
2.48 m |
5.25 m |
2.48 m x 5.25 m |
|
Main Level |
Dining Room |
2.71 m |
5.25 m |
2.71 m x 5.25 m |
Utilities
|
Cable
|
Available |
|
Electricity
|
Installed |
|
Wireless
|
Available |
|
Electricity Connected
|
Connected |
https://www.realtor.ca/real-estate/28925141/5948-ardoch-road-north-frontenac-frontenac-north-frontenac-north
