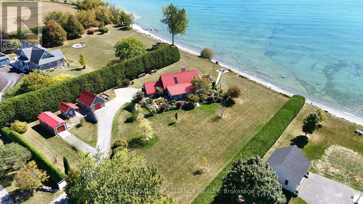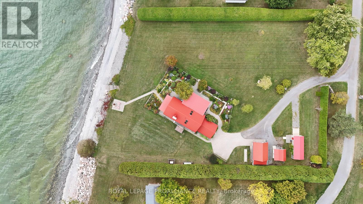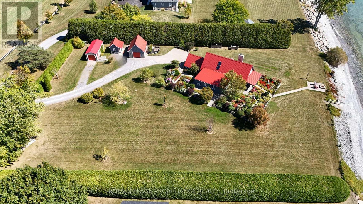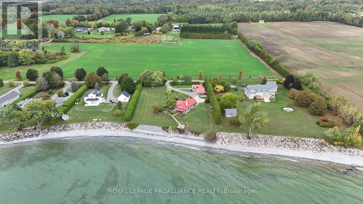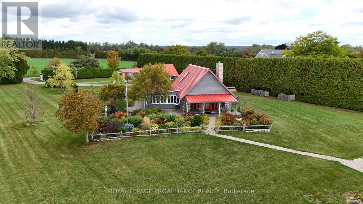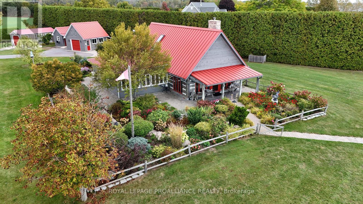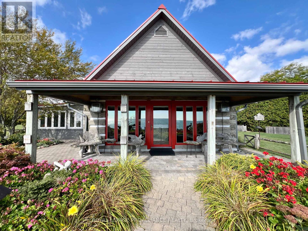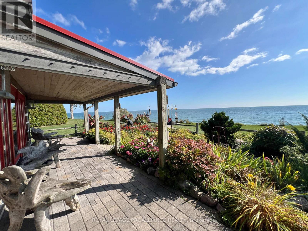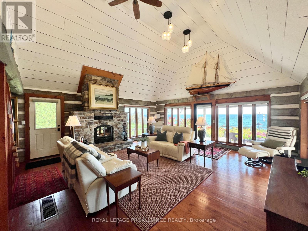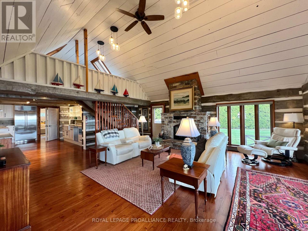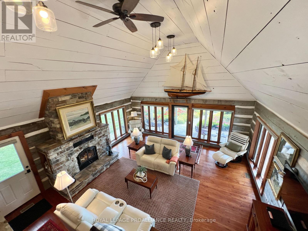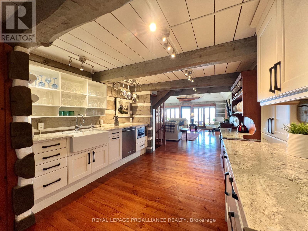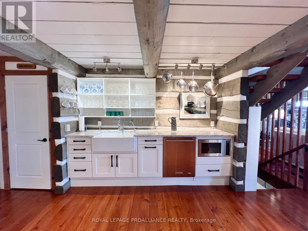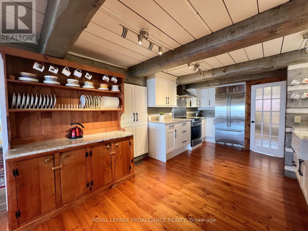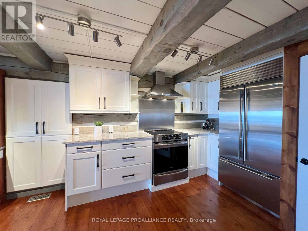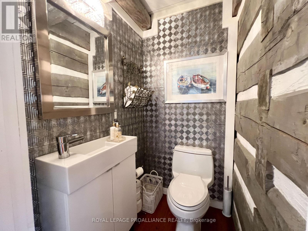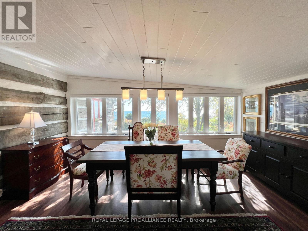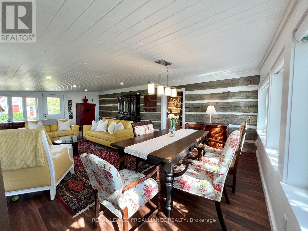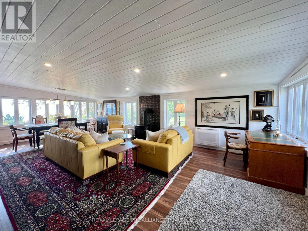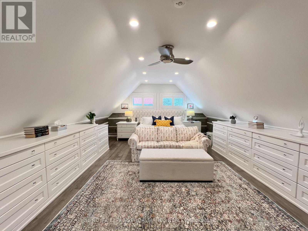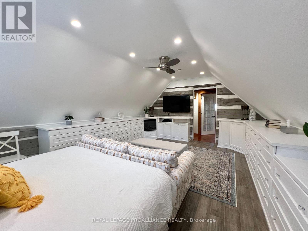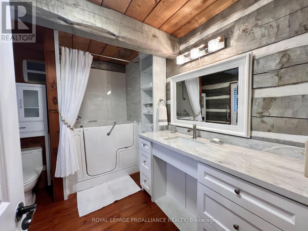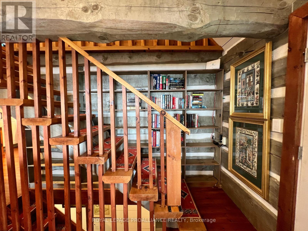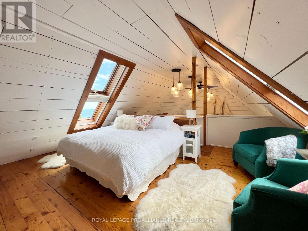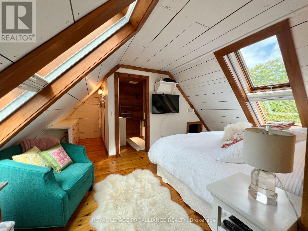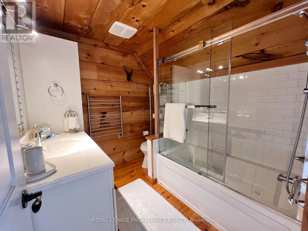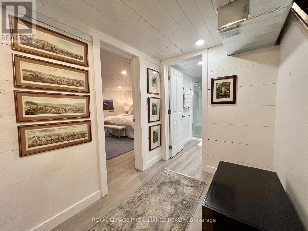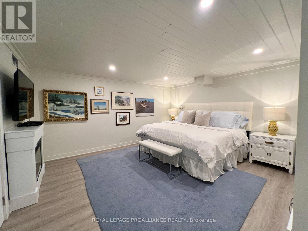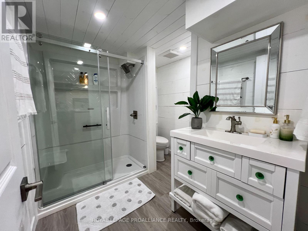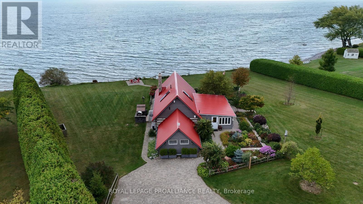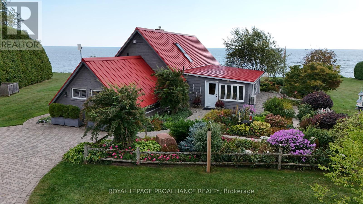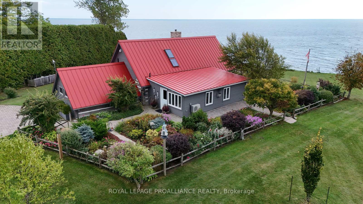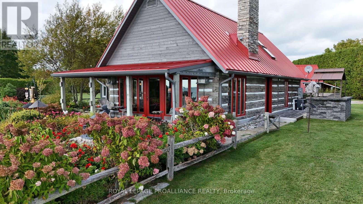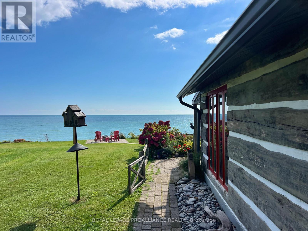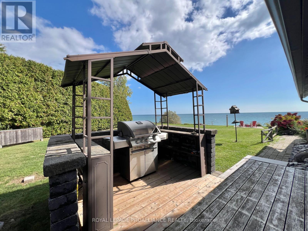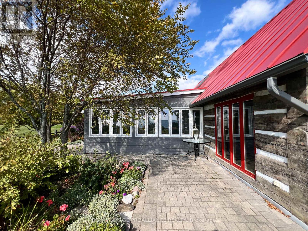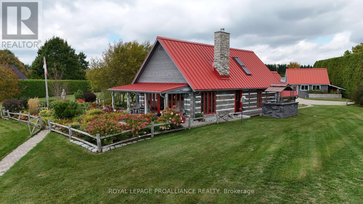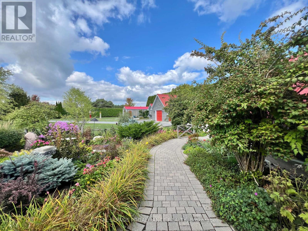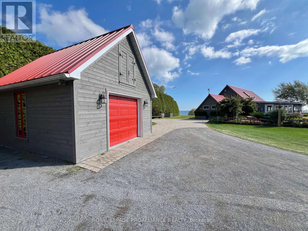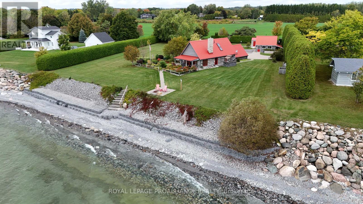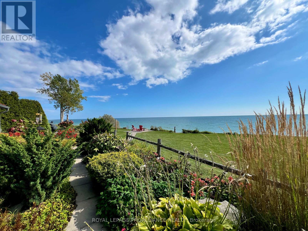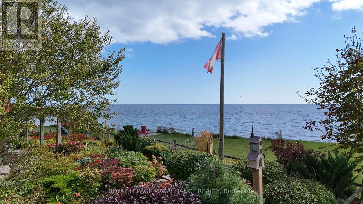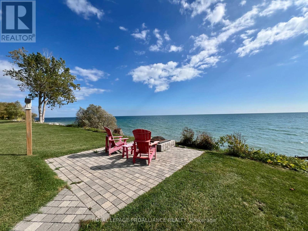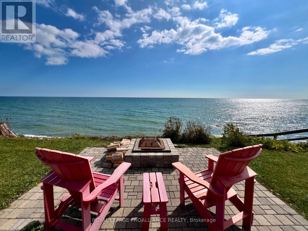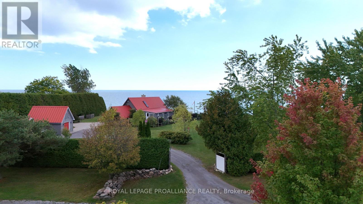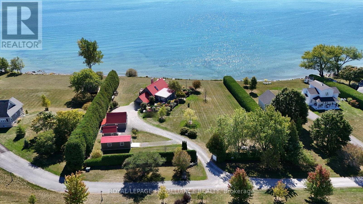6 - 227 Simpson Road Cramahe, Ontario K0K 1S0
$1,496,500
Welcome to Strawberry Lane, an exclusive collection of homes along the shores of Lake Ontario. Just East of Cobourg, 7km to the 401. You will fall in love as you meander down the private tree-lined laneway. Renovated luxury log home is a testament to timeless craftsmanship and thoughtful design. Offering the perfect blend of rustic charm and modern comfort. Meticulously landscaped 1-acre waterfront property. The heart of the original cabin immediately impresses with soaring cathedral ceilings. Rich wood flooring and a wood stove insert that anchors the living space. A charming sleeping loft with its own 4-piece bath overlooks the living area. The main-floor primary wing features cathedral ceilings, custom-built-ins, and a spa-inspired en-suite. Convenient laundry - just down the hall. Designed as both a restful retreat and a functional space. A seamless main floor addition enhances the home with natural light. The thoughtfully designed kitchen marries rustic textures with modern elegance. Featuring stone accents, wood details, and high-end appliances. Suited to both everyday living and entertaining. Outdoors, the property is a gardener's paradise, with lush perennial beds, stone walkways, and peaceful sitting areas. Several outbuildings add both charm and convenience. An enchanting artist's bunkie could provide extra sleeping accommodations for guests. Detached, insulated, heated garage and oversized storage for all the toys. At the waters edge, elevated views stretch across Lake Ontario. Meander down a gentle path to your private beach and shallow-entry swimming area. From morning coffee on the deck to summer afternoons by the water this property embraces every season. Whether envisioned as a year-round residence or a weekend retreat. This is a rare opportunity to live lakeside without compromise. A lifestyle defined by tranquility, beauty, and inspiration. (id:53590)
Open House
This property has open houses!
11:00 am
Ends at:12:30 pm
2:00 pm
Ends at:3:30 pm
Property Details
| MLS® Number | X12432778 |
| Property Type | Single Family |
| Community Name | Rural Cramahe |
| Amenities Near By | Beach, Golf Nearby, Hospital |
| Community Features | Fishing |
| Easement | Unknown, None |
| Equipment Type | Propane Tank |
| Features | Cul-de-sac, Open Space, Flat Site, Lane, Carpet Free, Sump Pump |
| Parking Space Total | 11 |
| Rental Equipment Type | Propane Tank |
| Structure | Patio(s), Workshop |
| View Type | Lake View, View Of Water, Unobstructed Water View |
| Water Front Name | Lake Ontario |
| Water Front Type | Waterfront |
Building
| Bathroom Total | 4 |
| Bedrooms Above Ground | 2 |
| Bedrooms Below Ground | 1 |
| Bedrooms Total | 3 |
| Amenities | Fireplace(s) |
| Appliances | Barbeque, Garage Door Opener Remote(s), Water Heater, Water Purifier, Water Softener, Water Treatment, Dishwasher, Dryer, Freezer, Microwave, Stove, Washer, Refrigerator |
| Basement Development | Finished |
| Basement Type | Full (finished) |
| Construction Style Attachment | Detached |
| Cooling Type | Central Air Conditioning |
| Exterior Finish | Hardboard, Log |
| Fire Protection | Security System |
| Fireplace Present | Yes |
| Foundation Type | Slab, Wood |
| Half Bath Total | 1 |
| Heating Fuel | Propane |
| Heating Type | Forced Air |
| Stories Total | 2 |
| Size Interior | 2000 - 2500 Sqft |
| Type | House |
| Utility Power | Generator |
| Utility Water | Drilled Well |
Parking
| Detached Garage | |
| Garage |
Land
| Access Type | Year-round Access |
| Acreage | No |
| Land Amenities | Beach, Golf Nearby, Hospital |
| Landscape Features | Landscaped |
| Sewer | Septic System |
| Size Depth | 298 Ft |
| Size Frontage | 128 Ft ,6 In |
| Size Irregular | 128.5 X 298 Ft |
| Size Total Text | 128.5 X 298 Ft |
Rooms
| Level | Type | Length | Width | Dimensions |
|---|---|---|---|---|
| Lower Level | Utility Room | 6.2 m | 4.25 m | 6.2 m x 4.25 m |
| Lower Level | Bedroom 3 | 4.3 m | 4.2 m | 4.3 m x 4.2 m |
| Lower Level | Bathroom | 2.52 m | 2.37 m | 2.52 m x 2.37 m |
| Main Level | Dining Room | 4.94 m | 8.65 m | 4.94 m x 8.65 m |
| Main Level | Bathroom | 1.34 m | 1.1 m | 1.34 m x 1.1 m |
| Main Level | Great Room | 6.1 m | 6.12 m | 6.1 m x 6.12 m |
| Main Level | Kitchen | 3.5 m | 6.7 m | 3.5 m x 6.7 m |
| Main Level | Primary Bedroom | 4.9 m | 6.1 m | 4.9 m x 6.1 m |
| Main Level | Bathroom | 2.45 m | 3.03 m | 2.45 m x 3.03 m |
| Upper Level | Bedroom 2 | 5.9 m | 4 m | 5.9 m x 4 m |
| Upper Level | Bathroom | 2.3 m | 2.42 m | 2.3 m x 2.42 m |
Utilities
| Electricity | Installed |
| Wireless | Available |
https://www.realtor.ca/real-estate/28926115/6-227-simpson-road-cramahe-rural-cramahe
Interested?
Contact us for more information
