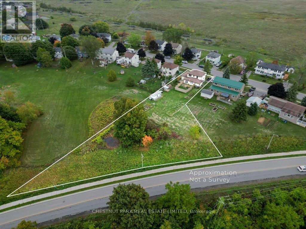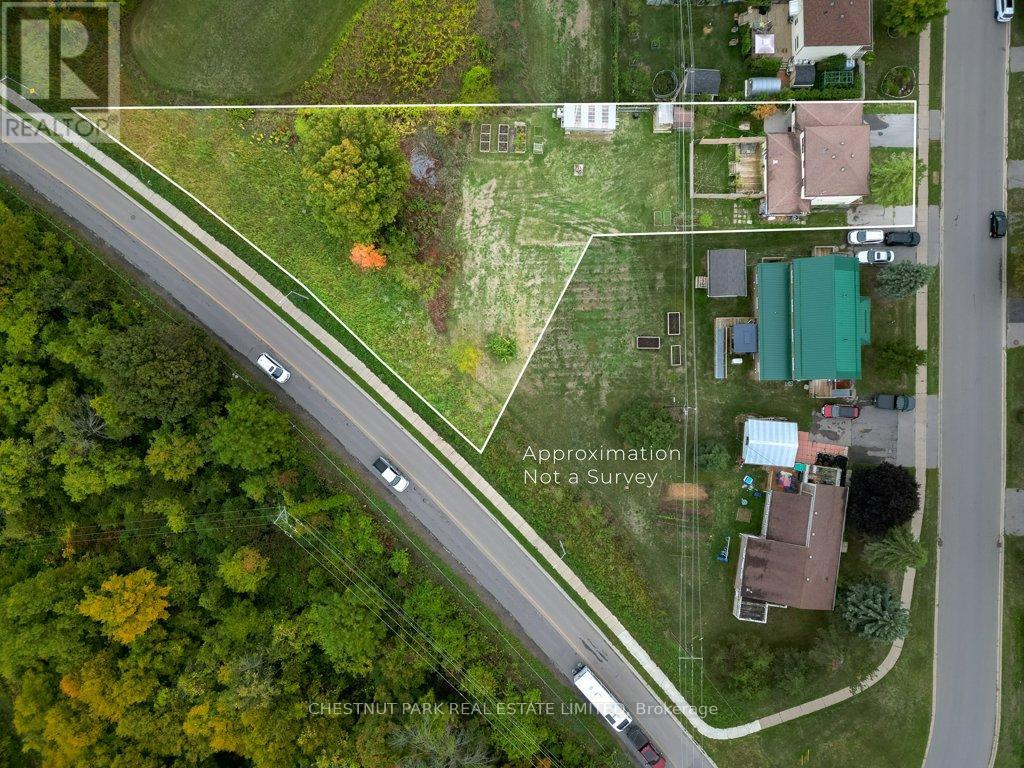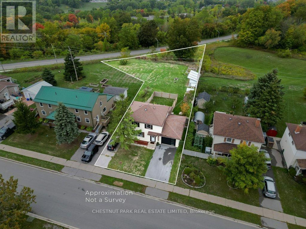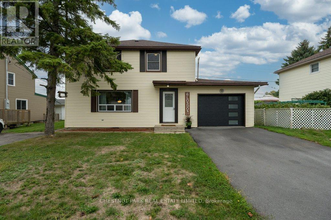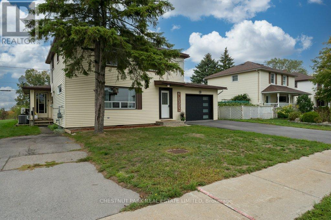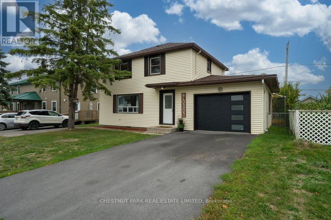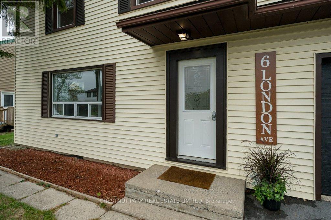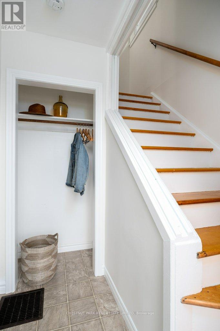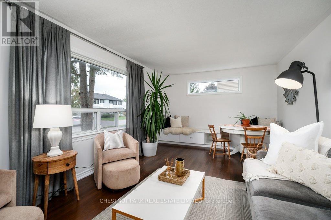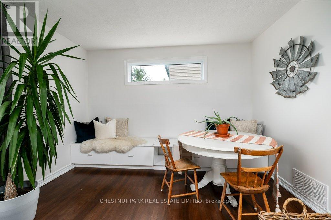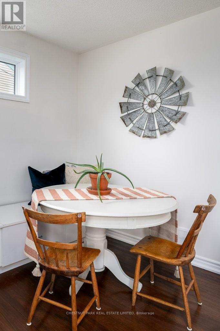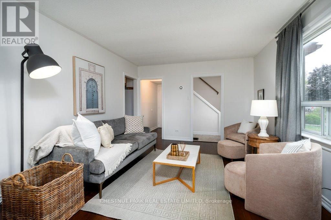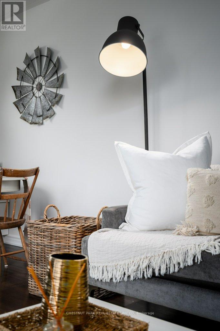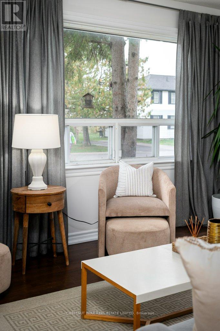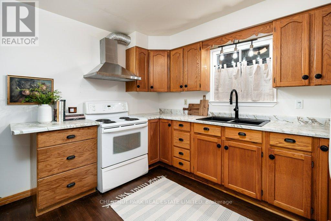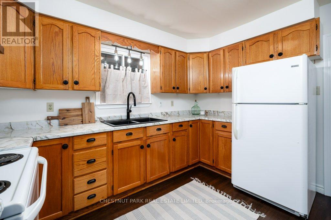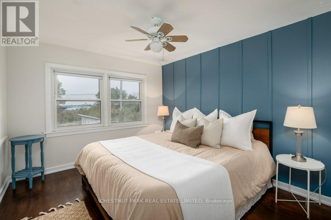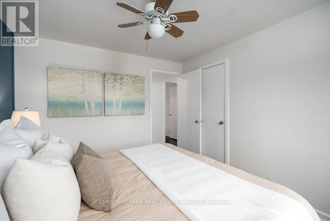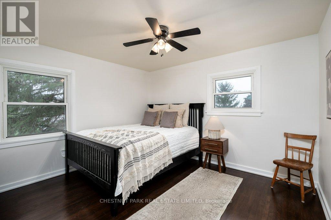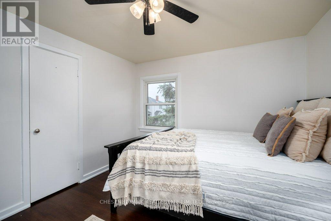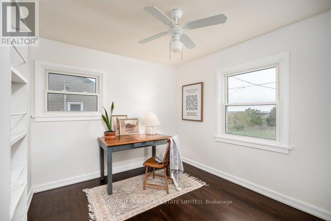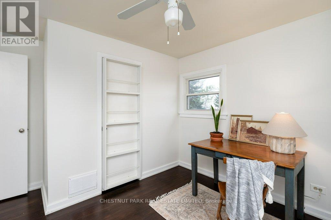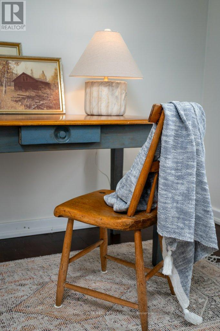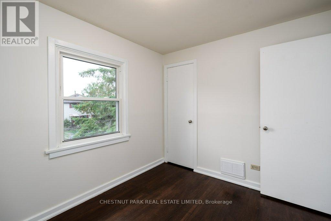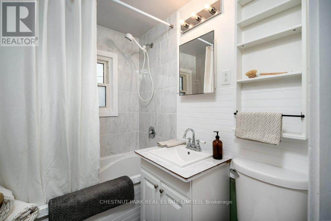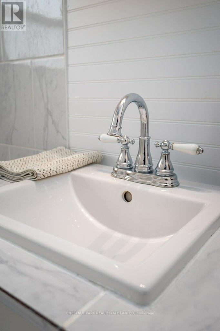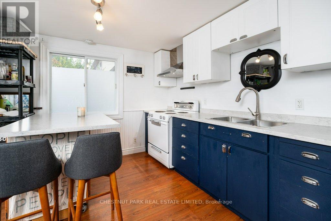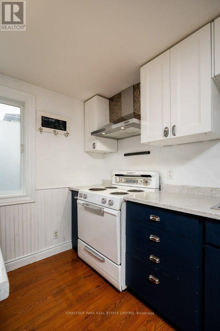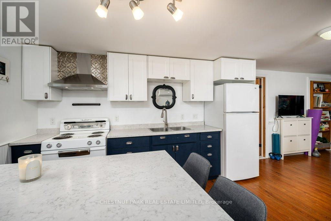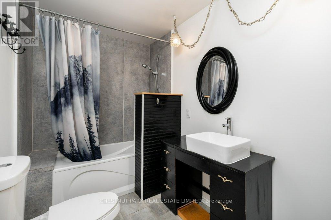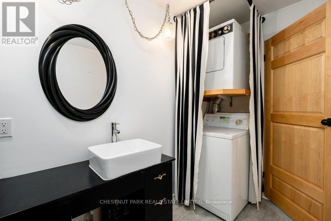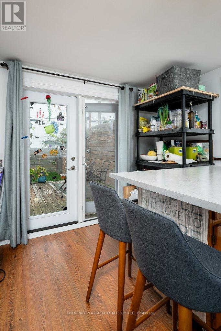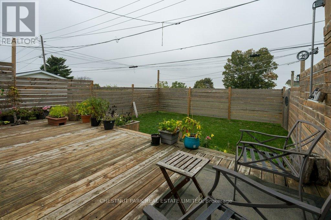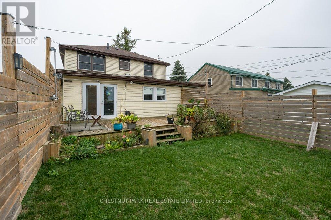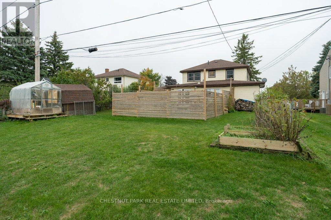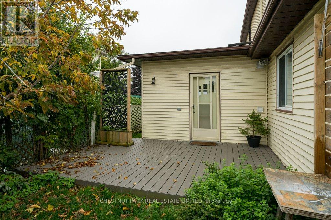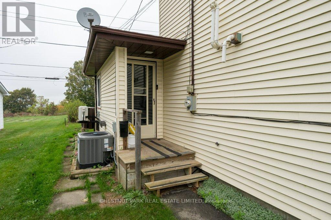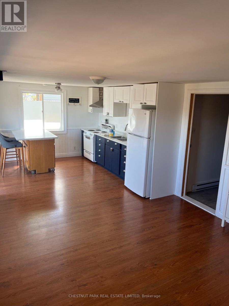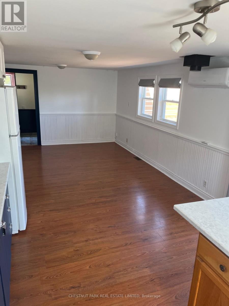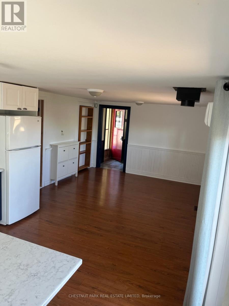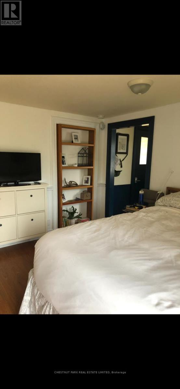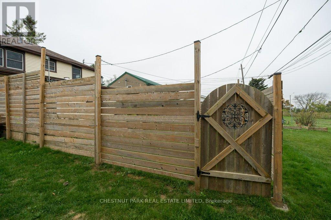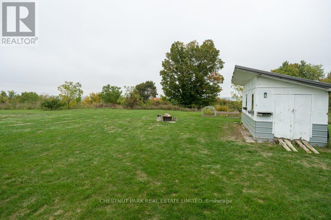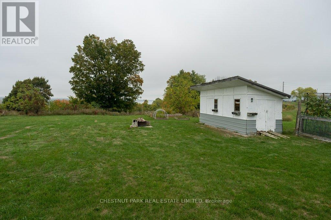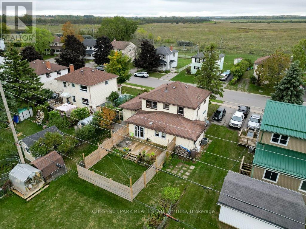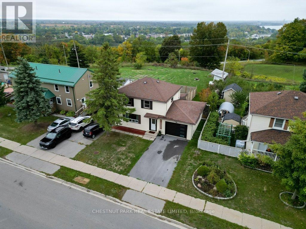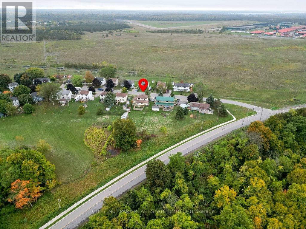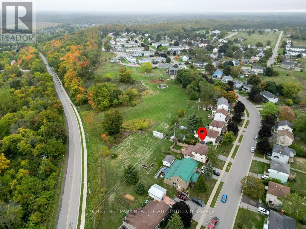4 Bedroom
2 Bathroom
1500 - 2000 sqft
Central Air Conditioning
Forced Air
$569,000
Discover the perfect blend of space, comfort, and income potential with this unique two-unit property, ideally situated on an expansive over half-acre lot with Future Development (FD) zoning. Offering an impressive 230 feet of frontage on Church Street, this property presents a rare opportunity with significant long-term potential for developers, investors, or homeowners looking to maximize value. Ideal for multi-generational living, income generation, or strategic investment, the home currently features two self-contained living spaces, including a fully legal apartment. The freshly painted main residence includes 4 spacious bedrooms, a full bathroom, open-concept living and dining area, large kitchen, single-car garage, a 1.5-car-wide driveway, and a generous backyard. At the rear of the property, a permitted and inspected studio apartment offers incredible versatility and peace of mind. Built to code with fire rating and soundproofing, this legal suite features its own side door entrance, dedicated single-car driveway, full kitchen, 4-piece bathroom, in-suite laundry, and private living space. It currently generates rental income and could also serve as a home office, in-law suite, or guest accommodation.The park-like backyard, with views of Picton Harbour, features a greenhouse, storage shed, mature trees, and plenty of green space for gardens or future expansion.Whether you're envisioning multi-generational living, long-term development, or simply a peaceful retreat with income potential, this property offers endless possibilities. Close to schools, shopping, and all major amenities, this is a truly rare opportunity to own a prime piece of real estate with both current value and future upside.Whether you plan to occupy, invest, or redevelop don't miss this one! (id:53590)
Property Details
|
MLS® Number
|
X12432409 |
|
Property Type
|
Single Family |
|
Community Name
|
Picton Ward |
|
Equipment Type
|
Water Heater, Furnace |
|
Features
|
Carpet Free |
|
Parking Space Total
|
5 |
|
Rental Equipment Type
|
Water Heater, Furnace |
|
Structure
|
Deck, Greenhouse, Shed |
|
View Type
|
Lake View |
Building
|
Bathroom Total
|
2 |
|
Bedrooms Above Ground
|
4 |
|
Bedrooms Total
|
4 |
|
Age
|
51 To 99 Years |
|
Appliances
|
Dryer, Stove, Washer, Refrigerator |
|
Construction Style Attachment
|
Detached |
|
Cooling Type
|
Central Air Conditioning |
|
Exterior Finish
|
Vinyl Siding |
|
Foundation Type
|
Concrete |
|
Heating Fuel
|
Natural Gas |
|
Heating Type
|
Forced Air |
|
Stories Total
|
2 |
|
Size Interior
|
1500 - 2000 Sqft |
|
Type
|
House |
|
Utility Water
|
Municipal Water |
Parking
Land
|
Acreage
|
No |
|
Fence Type
|
Partially Fenced |
|
Sewer
|
Sanitary Sewer |
|
Size Depth
|
353 Ft ,10 In |
|
Size Frontage
|
55 Ft ,7 In |
|
Size Irregular
|
55.6 X 353.9 Ft |
|
Size Total Text
|
55.6 X 353.9 Ft|1/2 - 1.99 Acres |
|
Zoning Description
|
Fd |
Rooms
| Level |
Type |
Length |
Width |
Dimensions |
|
Second Level |
Bedroom 2 |
3.01 m |
2.53 m |
3.01 m x 2.53 m |
|
Second Level |
Bedroom 3 |
3.22 m |
3.56 m |
3.22 m x 3.56 m |
|
Second Level |
Bedroom 4 |
3.22 m |
3.56 m |
3.22 m x 3.56 m |
|
Second Level |
Bathroom |
1.52 m |
2.07 m |
1.52 m x 2.07 m |
|
Second Level |
Bedroom |
3.06 m |
3.57 m |
3.06 m x 3.57 m |
|
Main Level |
Living Room |
3.56 m |
4.03 m |
3.56 m x 4.03 m |
|
Main Level |
Dining Room |
3.56 m |
1.87 m |
3.56 m x 1.87 m |
|
Main Level |
Kitchen |
3.54 m |
3.65 m |
3.54 m x 3.65 m |
|
Main Level |
Living Room |
3.59 m |
3.59 m |
3.59 m x 3.59 m |
|
Main Level |
Kitchen |
1.62 m |
3.84 m |
1.62 m x 3.84 m |
|
Main Level |
Dining Room |
1.98 m |
3.84 m |
1.98 m x 3.84 m |
|
Main Level |
Bathroom |
3.54 m |
1.8 m |
3.54 m x 1.8 m |
|
Main Level |
Other |
1.94 m |
2.29 m |
1.94 m x 2.29 m |
|
Main Level |
Utility Room |
1.49 m |
2.29 m |
1.49 m x 2.29 m |
https://www.realtor.ca/real-estate/28925143/6-london-avenue-prince-edward-county-picton-ward-picton-ward
