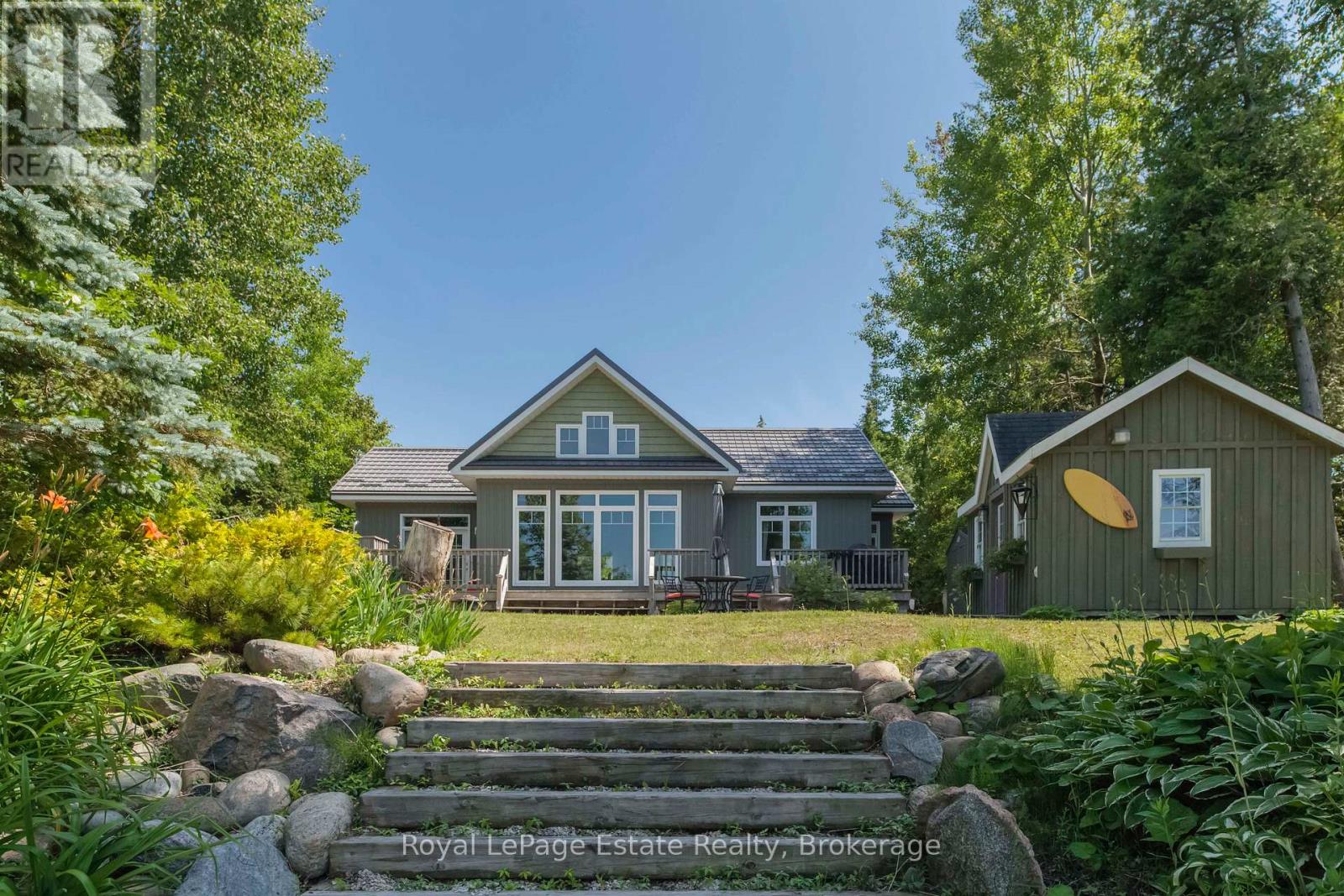647 Bruce Road 13 Native Leased Lands, Ontario N0H 2G0
$469,900
DREAM WATERFRONT ESCAPE on the shores of Lake Huron, just minutes from Sauble Beach and Southampton! First Nations Leased Land. Built new in 2014, this well-designed three-bedroom Beauty offers Lakefront Living with all the modern comforts. Inside, the open-concept layout with Large Windows Capture the Stunning Water and Sunset Views. Bright and Spacious, with vaulted ceilings in the great room and 9-foot ceilings throughout. Gorgeous Views of the water from the kitchen, dining, and living areas. The kitchen features quartz counters and a custom island, perfect for entertaining. The primary bedroom includes a two-piece ensuite and opens to the outdoor lounge space, complete with a private outdoor shower. A bunkie on the property comfortably sleeps four, making it ideal for guests or extra family. Enjoy the added privacy of having no neighbour directly to the south, plus a shed for storage and plenty of deck space for BBQs, campfires, or simply relaxing under the stars. Solid 2x6 construction, fully insulated, with a high-grade metal roof and concrete crawl space housing the water system and extra storage. Whether you're looking for a getaway or an oasis in one of the area's most desirable waterfront spots, this is a special opportunity. Annual Lease Fee: $9,000/year plus Annual Service Fee: $1,200 to 2026. (id:53590)
Property Details
| MLS® Number | X12277411 |
| Property Type | Single Family |
| Community Name | Native Leased Lands |
| Amenities Near By | Beach |
| Community Features | Fishing |
| Easement | Unknown, None |
| Features | Level Lot, Wooded Area, Level, Sump Pump |
| Parking Space Total | 4 |
| Structure | Deck, Shed |
| View Type | View, Lake View, View Of Water, Direct Water View, Unobstructed Water View |
| Water Front Name | Lake Huron |
| Water Front Type | Waterfront |
Building
| Bathroom Total | 2 |
| Bedrooms Above Ground | 3 |
| Bedrooms Total | 3 |
| Appliances | Water Heater, Dishwasher, Microwave, Washer, Window Coverings, Refrigerator |
| Architectural Style | Bungalow |
| Basement Development | Unfinished |
| Basement Type | Crawl Space (unfinished) |
| Construction Style Attachment | Detached |
| Construction Style Other | Seasonal |
| Exterior Finish | Vinyl Siding |
| Foundation Type | Poured Concrete |
| Half Bath Total | 1 |
| Heating Type | Other |
| Stories Total | 1 |
| Size Interior | 1100 - 1500 Sqft |
| Type | House |
| Utility Water | Lake/river Water Intake |
Parking
| No Garage |
Land
| Access Type | Year-round Access |
| Acreage | No |
| Land Amenities | Beach |
| Landscape Features | Landscaped |
| Sewer | Holding Tank |
| Size Depth | 200 Ft |
| Size Frontage | 66 Ft |
| Size Irregular | 66 X 200 Ft |
| Size Total Text | 66 X 200 Ft |
Rooms
| Level | Type | Length | Width | Dimensions |
|---|---|---|---|---|
| Main Level | Living Room | 10.03 m | 5.15 m | 10.03 m x 5.15 m |
| Main Level | Primary Bedroom | 4.44 m | 3.85 m | 4.44 m x 3.85 m |
| Main Level | Bathroom | Measurements not available | ||
| Main Level | Bedroom | 3.95 m | 3.24 m | 3.95 m x 3.24 m |
| Main Level | Bedroom | 3.62 m | 2.84 m | 3.62 m x 2.84 m |
| Main Level | Bathroom | Measurements not available |
Utilities
| Cable | Available |
| Electricity | Installed |
| Electricity Connected | Connected |
| Wireless | Available |
Interested?
Contact us for more information



















































