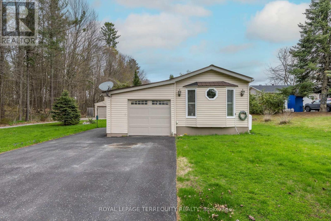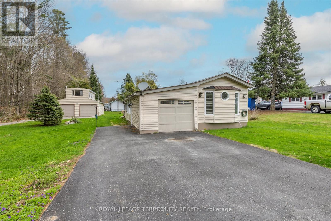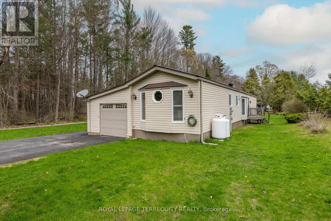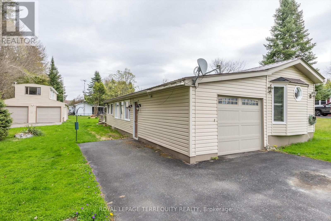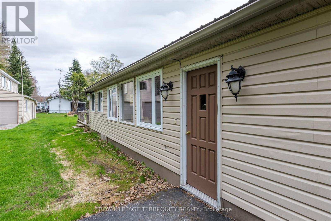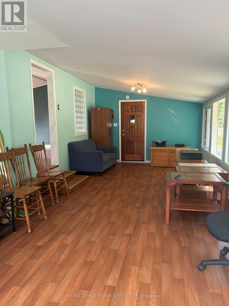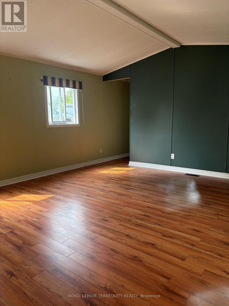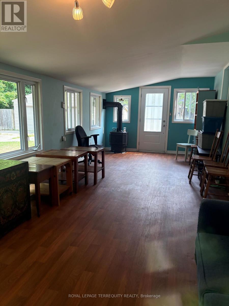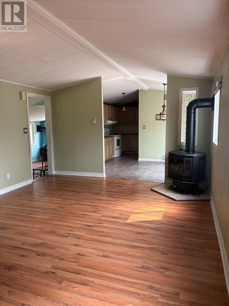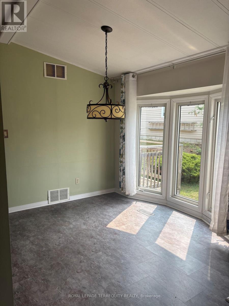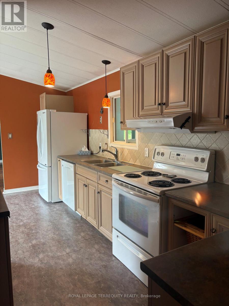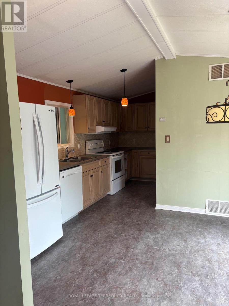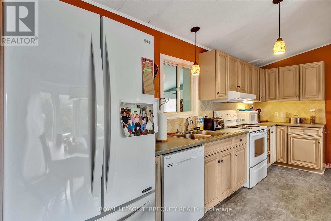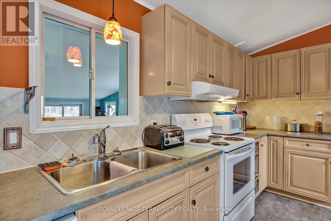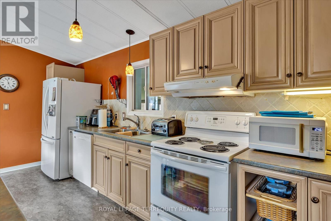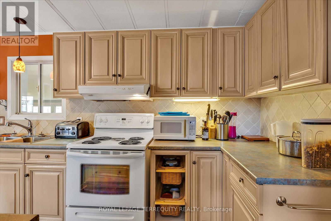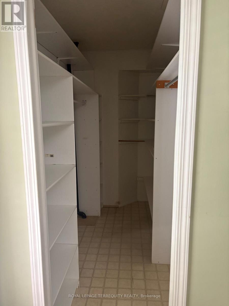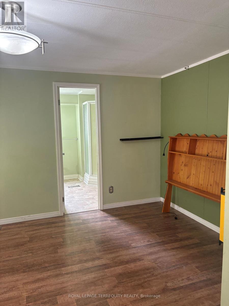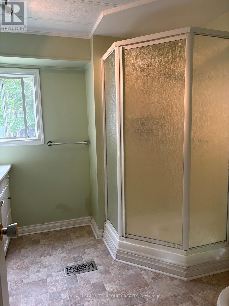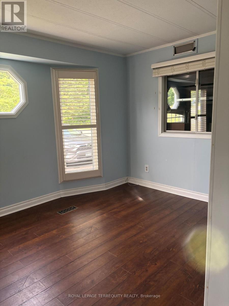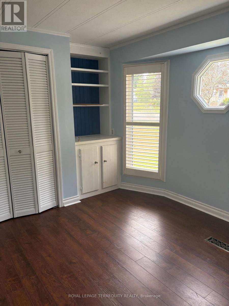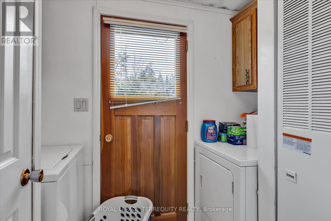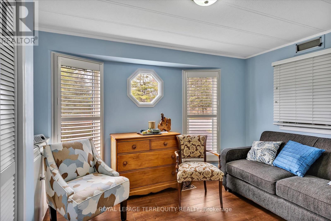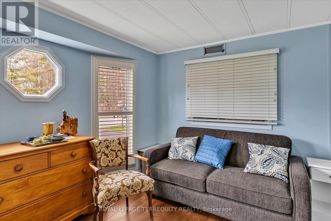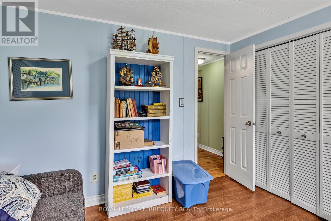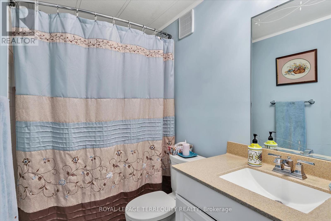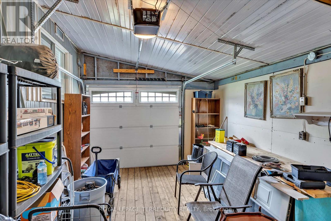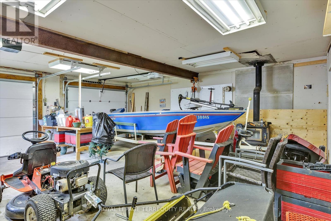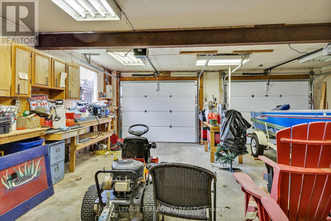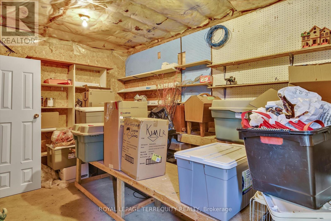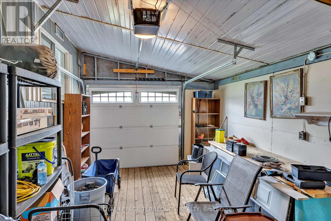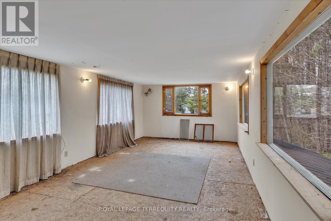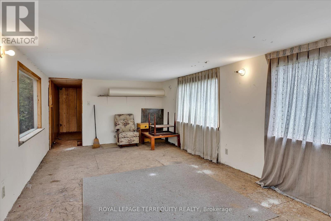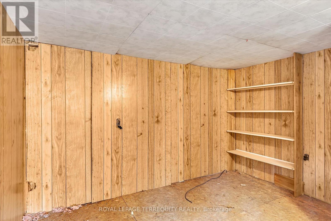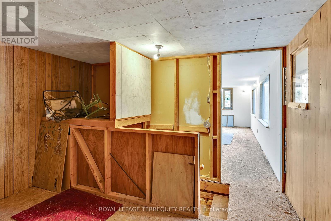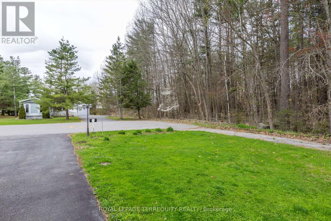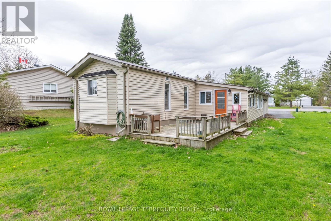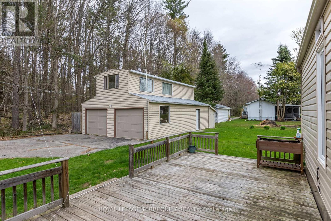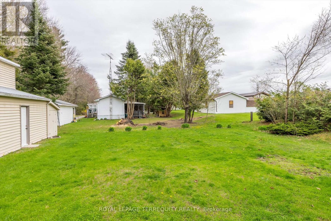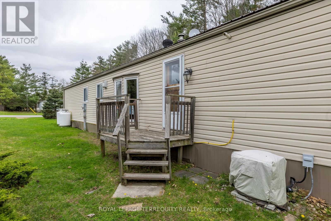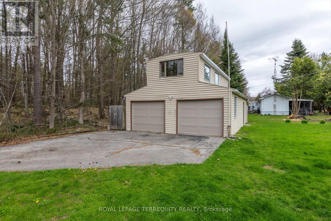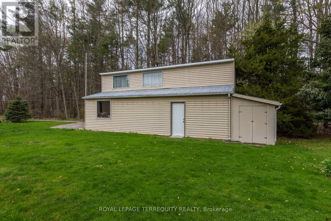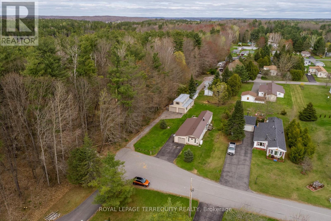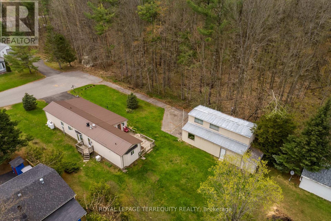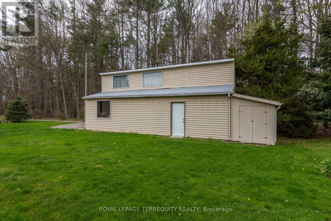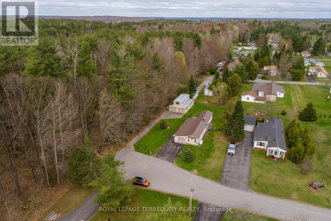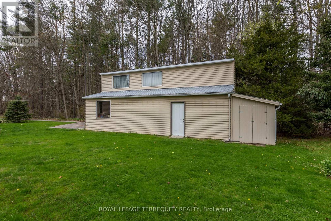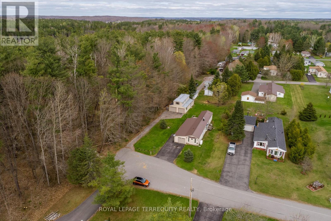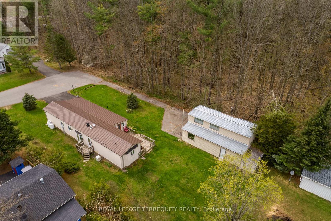65 Chandos Street Havelock-Belmont-Methuen (Havelock), Ontario K0L 1Z0
2 Bedroom
2 Bathroom
1100 - 1500 sqft
Fireplace
Central Air Conditioning
Forced Air
$324,000
Looking for the Perfect Retirement Spot?! Take a Look at this Mobile Home in Sama Park - Minutes from Havelock and Marmora. Located Just off Highway 7. Spacious Bedroom, 2 Baths, Larger Kitchen Plus Airy Sunroom With Propane Fireplace. Well Landscaped Lot At Edge Of Wooded Area. Very Private Setting - And As An Added Feature, A Double Car Garage With A Second Storey!! 2 Hours From the GTA (id:53590)
Property Details
| MLS® Number | X12130009 |
| Property Type | Single Family |
| Community Name | Havelock |
| Equipment Type | Propane Tank |
| Features | Cul-de-sac, Wooded Area, Flat Site |
| Parking Space Total | 4 |
| Rental Equipment Type | Propane Tank |
| Structure | Deck, Outbuilding |
Building
| Bathroom Total | 2 |
| Bedrooms Above Ground | 2 |
| Bedrooms Total | 2 |
| Amenities | Fireplace(s) |
| Appliances | Water Heater, Dishwasher, Dryer, Stove, Washer, Window Coverings, Refrigerator |
| Cooling Type | Central Air Conditioning |
| Exterior Finish | Vinyl Siding |
| Fireplace Present | Yes |
| Foundation Type | Wood/piers |
| Heating Fuel | Propane |
| Heating Type | Forced Air |
| Size Interior | 1100 - 1500 Sqft |
| Type | Mobile Home |
Parking
| Garage |
Land
| Acreage | No |
| Sewer | Septic System |
| Zoning Description | Sd41/residential |
Rooms
| Level | Type | Length | Width | Dimensions |
|---|---|---|---|---|
| Main Level | Living Room | 3.58 m | 8.46 m | 3.58 m x 8.46 m |
| Main Level | Kitchen | 2.39 m | 5.44 m | 2.39 m x 5.44 m |
| Main Level | Dining Room | 2.61 m | 2.97 m | 2.61 m x 2.97 m |
| Main Level | Family Room | 4.02 m | 5.18 m | 4.02 m x 5.18 m |
| Main Level | Primary Bedroom | 4.01 m | 3.56 m | 4.01 m x 3.56 m |
| Main Level | Bedroom 2 | 4.02 m | 3.1 m | 4.02 m x 3.1 m |
| Main Level | Utility Room | 1.08 m | 0.9 m | 1.08 m x 0.9 m |
Interested?
Contact us for more information
